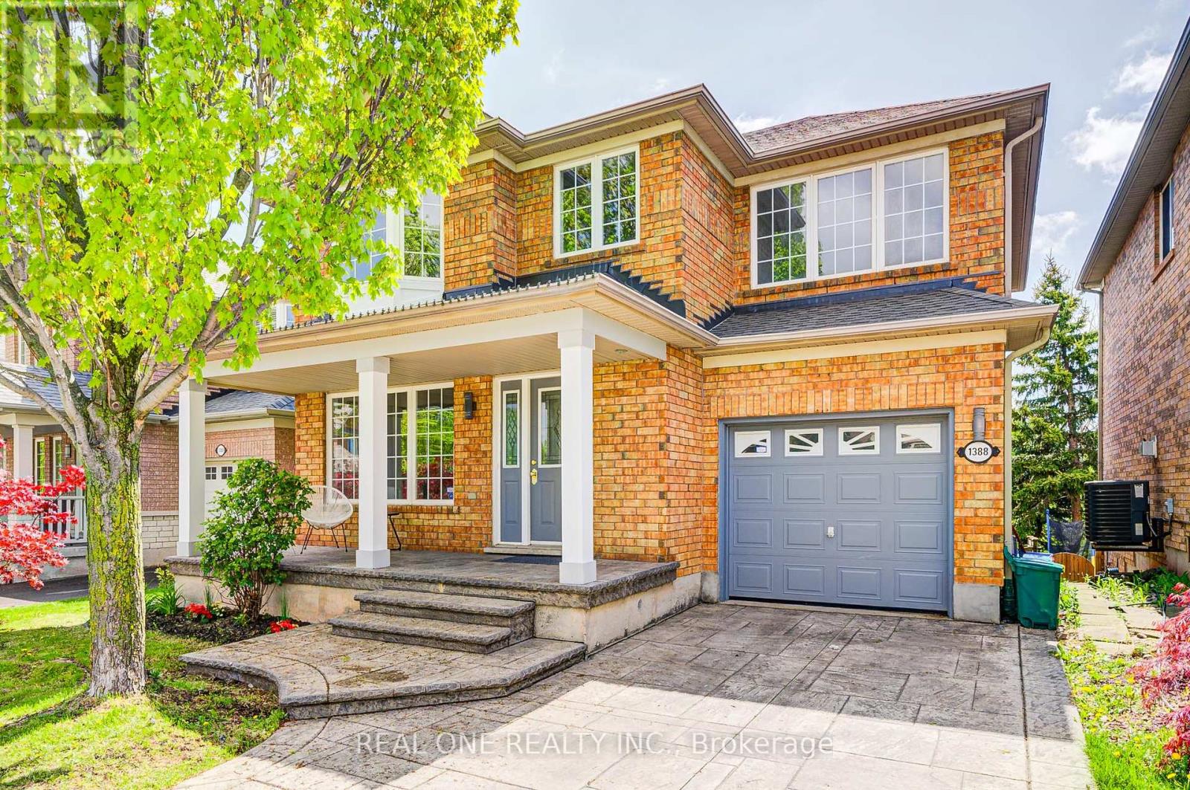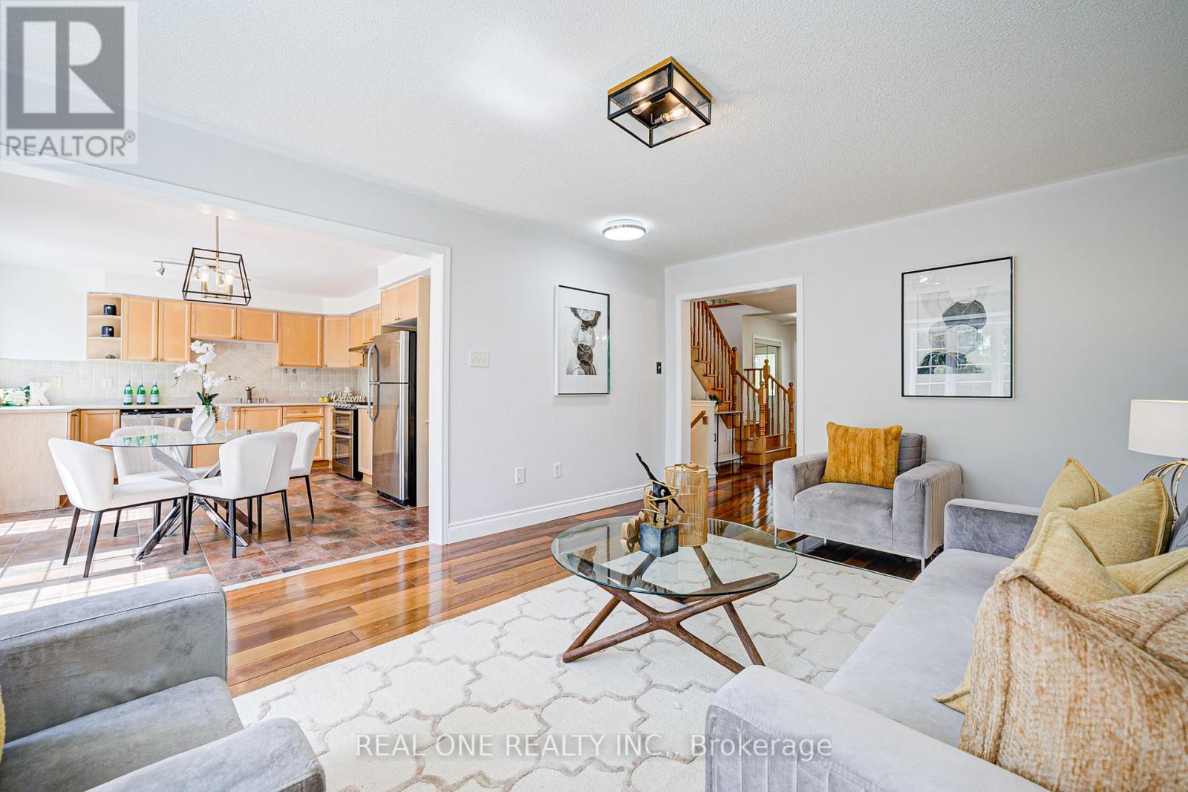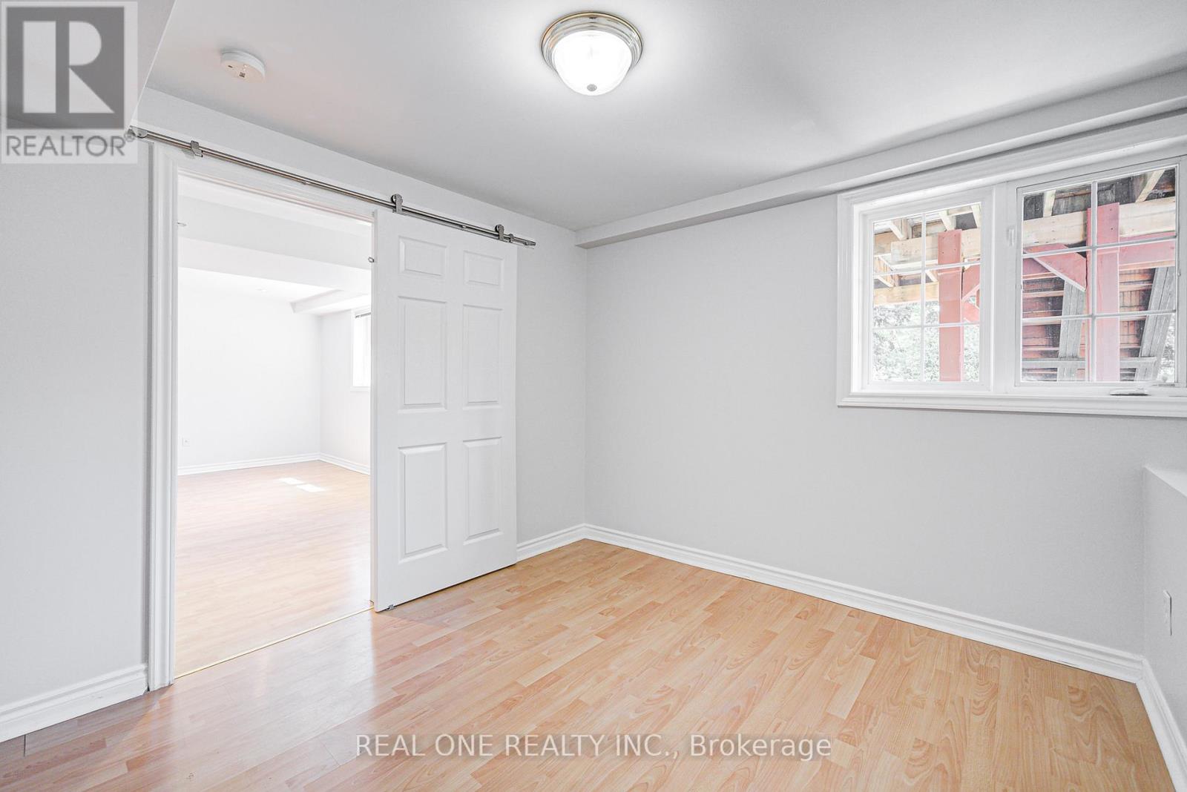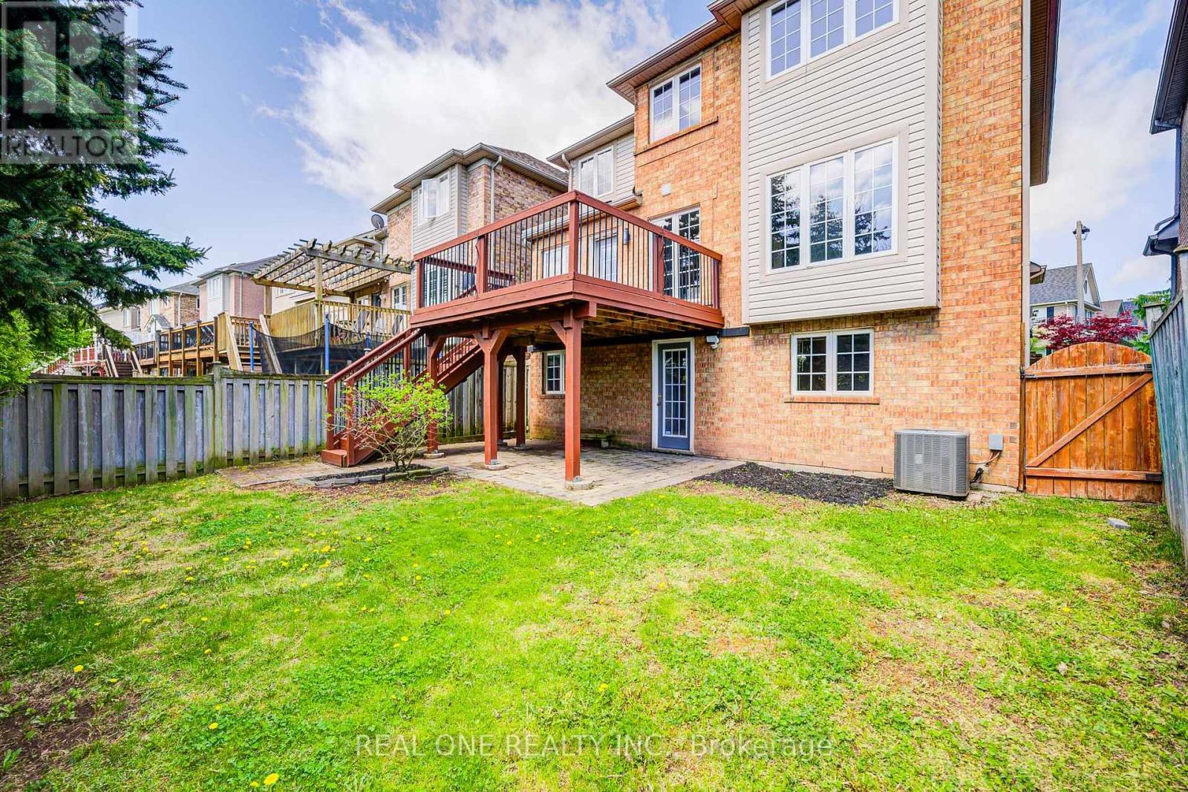4 Bedroom
4 Bathroom
1500 - 2000 sqft
Central Air Conditioning
Forced Air
$1,459,000
Separated Entrance Walk out Basement, 3+1 Bedroom Spacious Home Situated In The Heart Of Oakville. Backs Onto A Moskoka Setting With Gorgeous Pond & Ravine. The Full Of Sunlight Home Has Patterned Concrete Porch & Driveway. Finished Separated Entrance Walk out Basement Has a Bedroom, Full Bathroom. The Home Also Features Throughout Hardwood Floors, A Cold Room, An Extra Window In The Master, A Custom Office/Den On Upper Level, New AC(2024) And New Furnace(2024). Minuts From Schools Parks And Hospital. (id:50787)
Property Details
|
MLS® Number
|
W12155917 |
|
Property Type
|
Single Family |
|
Community Name
|
1022 - WT West Oak Trails |
|
Amenities Near By
|
Hospital, Park, Public Transit, Schools |
|
Features
|
Wooded Area, Carpet Free |
|
Parking Space Total
|
2 |
Building
|
Bathroom Total
|
4 |
|
Bedrooms Above Ground
|
3 |
|
Bedrooms Below Ground
|
1 |
|
Bedrooms Total
|
4 |
|
Appliances
|
Central Vacuum, Dishwasher, Dryer, Stove, Washer, Refrigerator |
|
Basement Development
|
Finished |
|
Basement Features
|
Walk Out |
|
Basement Type
|
N/a (finished) |
|
Construction Style Attachment
|
Detached |
|
Cooling Type
|
Central Air Conditioning |
|
Exterior Finish
|
Brick |
|
Flooring Type
|
Laminate, Hardwood |
|
Foundation Type
|
Concrete |
|
Half Bath Total
|
1 |
|
Heating Fuel
|
Natural Gas |
|
Heating Type
|
Forced Air |
|
Stories Total
|
2 |
|
Size Interior
|
1500 - 2000 Sqft |
|
Type
|
House |
|
Utility Water
|
Municipal Water |
Parking
Land
|
Acreage
|
No |
|
Land Amenities
|
Hospital, Park, Public Transit, Schools |
|
Sewer
|
Sanitary Sewer |
|
Size Depth
|
79 Ft ,10 In |
|
Size Frontage
|
39 Ft ,3 In |
|
Size Irregular
|
39.3 X 79.9 Ft |
|
Size Total Text
|
39.3 X 79.9 Ft |
|
Surface Water
|
Lake/pond |
|
Zoning Description
|
Res |
Rooms
| Level |
Type |
Length |
Width |
Dimensions |
|
Second Level |
Primary Bedroom |
5.54 m |
3.58 m |
5.54 m x 3.58 m |
|
Second Level |
Bedroom 2 |
3.73 m |
3.12 m |
3.73 m x 3.12 m |
|
Second Level |
Bedroom 3 |
3.48 m |
3.05 m |
3.48 m x 3.05 m |
|
Second Level |
Den |
2.3 m |
1.6 m |
2.3 m x 1.6 m |
|
Basement |
Bedroom |
3.2 m |
3.15 m |
3.2 m x 3.15 m |
|
Basement |
Recreational, Games Room |
5.13 m |
3.58 m |
5.13 m x 3.58 m |
|
Ground Level |
Living Room |
5.13 m |
3.02 m |
5.13 m x 3.02 m |
|
Ground Level |
Dining Room |
5.13 m |
3.02 m |
5.13 m x 3.02 m |
|
Ground Level |
Kitchen |
4.75 m |
3.71 m |
4.75 m x 3.71 m |
|
Ground Level |
Family Room |
5.28 m |
3.73 m |
5.28 m x 3.73 m |
https://www.realtor.ca/real-estate/28329188/1388-weeping-willow-drive-oakville-wt-west-oak-trails-1022-wt-west-oak-trails


















































