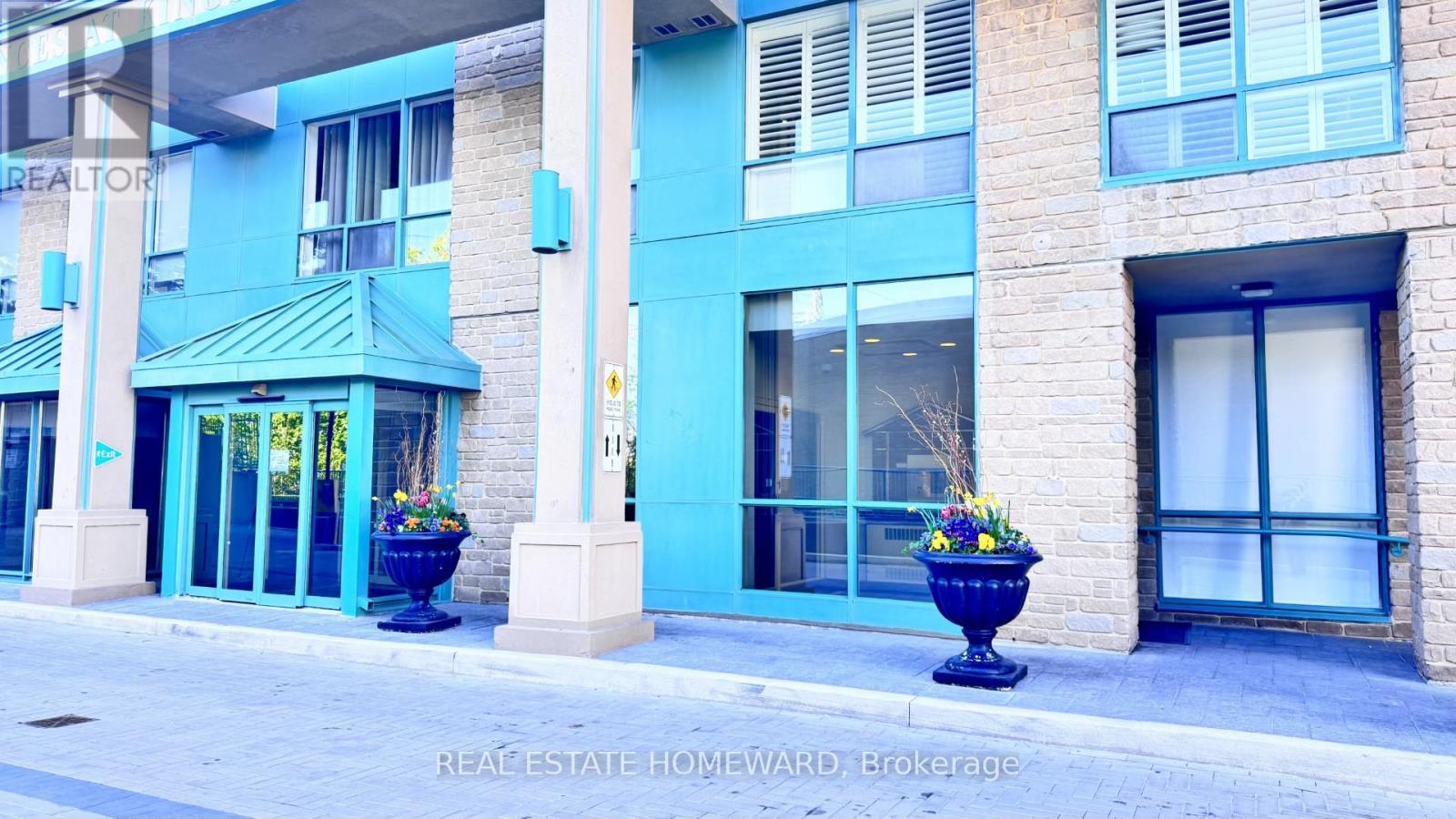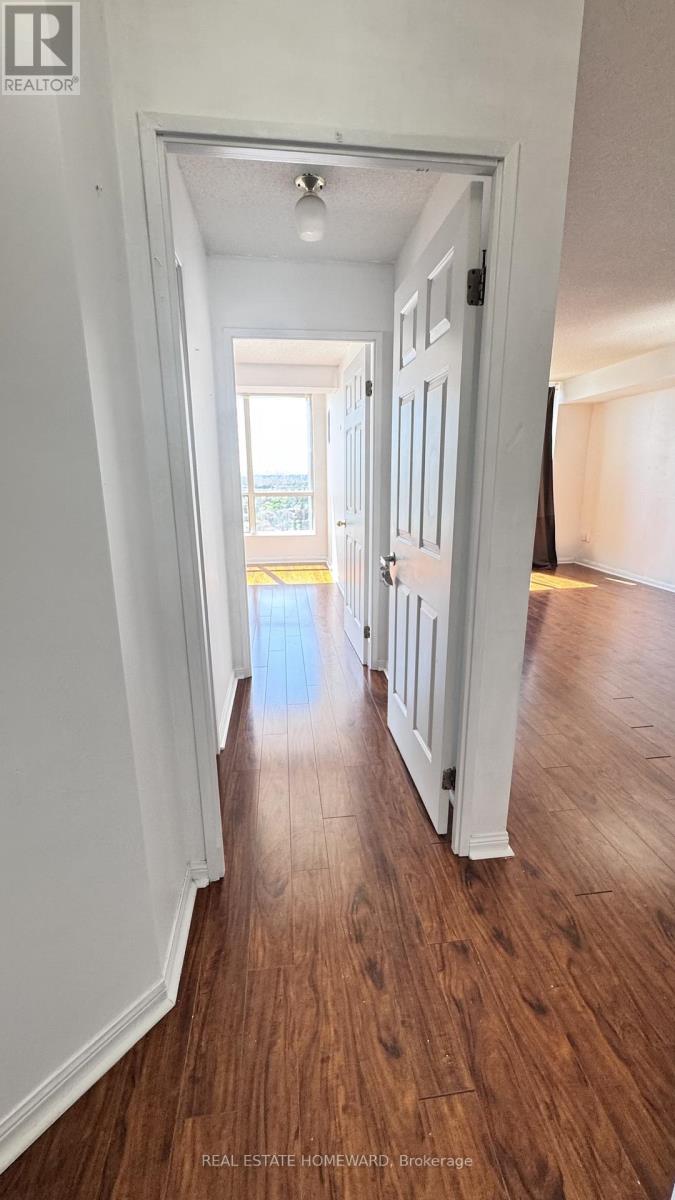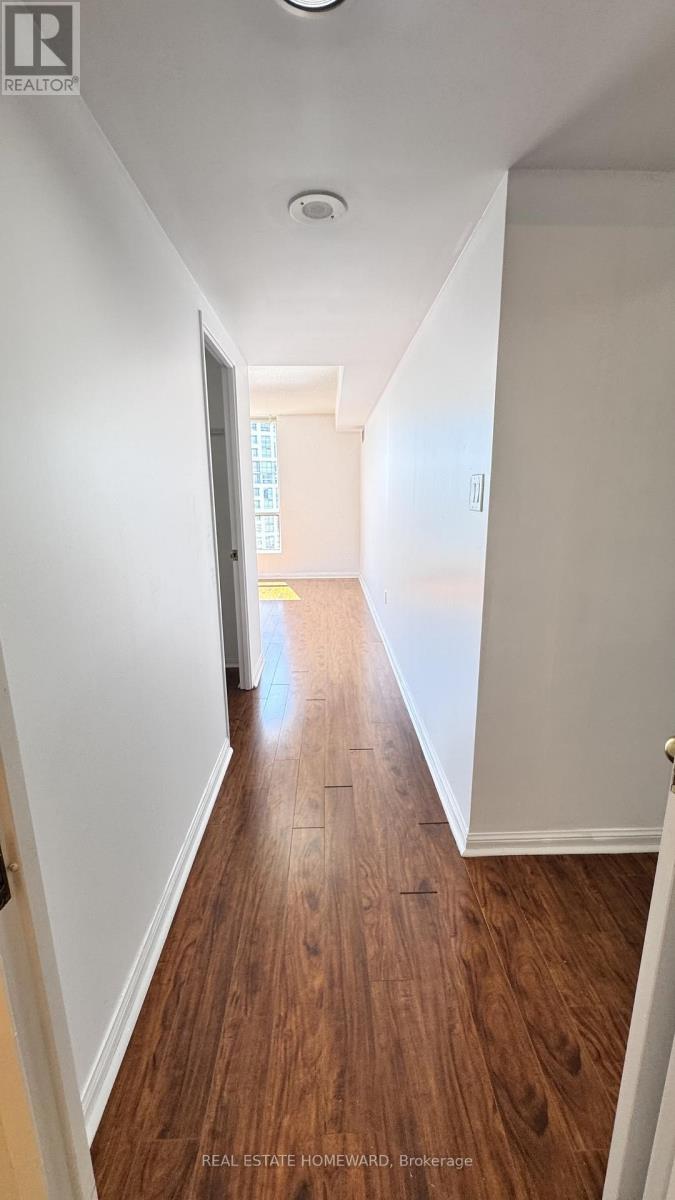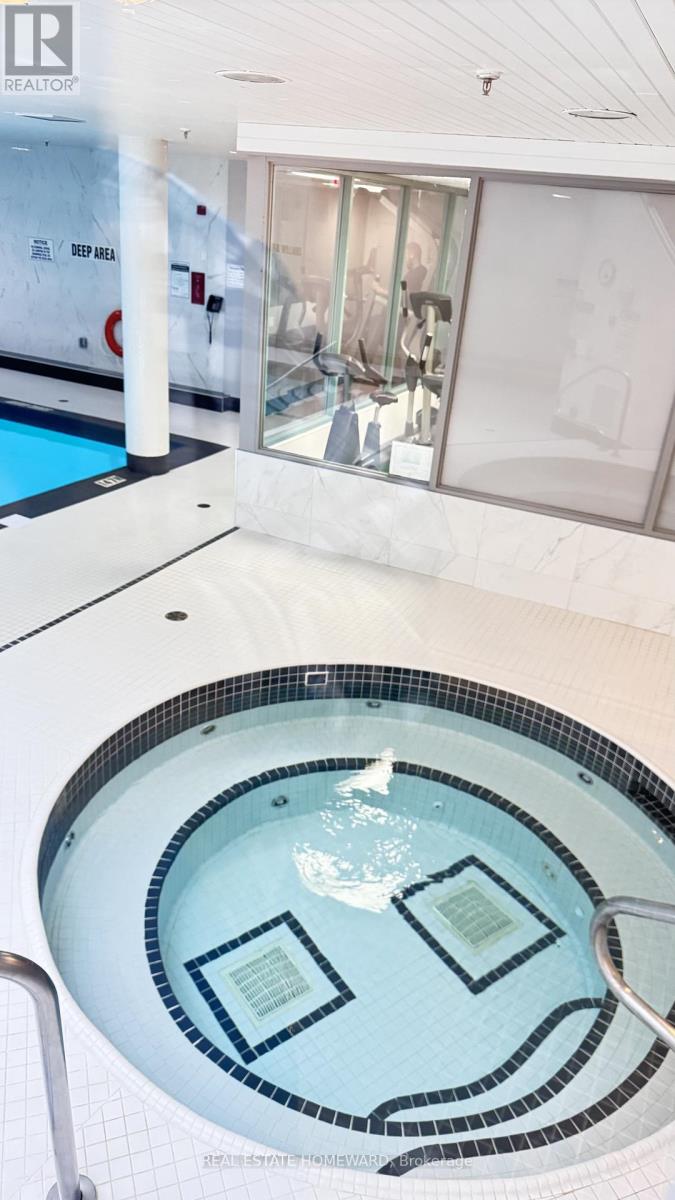2 Bedroom
2 Bathroom
900 - 999 sqft
Central Air Conditioning
Forced Air
$3,050 Monthly
Great Location in the Islington-City Centre West, Whole Unit for Lease, Shows 10+++, Great Building, Well Maintained, Spacious & Bright, Open Concept 2 Bedroom, 2 Full Washroom, Freshly Painted, Primary BR with 4PC Ensuite with walk-in Closet, Laminate Floors, No carpet, In -Suite Laundry room , Experience convenience and luxury living in one of Toronto's prime neighborhoods , Steps to Multiple Transit Public Transportation, Close to Shopping, Restaurants, Schools and much more! , Water, Heat & Hydro, AC included, Amenities included Gym, Sauna, Jacuzzi, BBQ, Party hall. One Underground Parking, 24 Hours Concierge, Plenty Visitor Parking. (id:50787)
Property Details
|
MLS® Number
|
W12155919 |
|
Property Type
|
Single Family |
|
Community Name
|
Islington-City Centre West |
|
Community Features
|
Pet Restrictions |
|
Features
|
In Suite Laundry |
|
Parking Space Total
|
1 |
Building
|
Bathroom Total
|
2 |
|
Bedrooms Above Ground
|
2 |
|
Bedrooms Total
|
2 |
|
Amenities
|
Separate Heating Controls |
|
Appliances
|
Dishwasher, Dryer, Microwave, Stove, Washer, Refrigerator |
|
Cooling Type
|
Central Air Conditioning |
|
Exterior Finish
|
Concrete, Brick |
|
Flooring Type
|
Laminate, Ceramic |
|
Heating Fuel
|
Natural Gas |
|
Heating Type
|
Forced Air |
|
Size Interior
|
900 - 999 Sqft |
|
Type
|
Apartment |
Parking
Land
Rooms
| Level |
Type |
Length |
Width |
Dimensions |
|
Flat |
Foyer |
2.3 m |
1.7 m |
2.3 m x 1.7 m |
|
Flat |
Living Room |
6.19 m |
3.57 m |
6.19 m x 3.57 m |
|
Flat |
Dining Room |
6.19 m |
3.57 m |
6.19 m x 3.57 m |
|
Flat |
Kitchen |
2.65 m |
3.02 m |
2.65 m x 3.02 m |
|
Flat |
Primary Bedroom |
3.93 m |
3.23 m |
3.93 m x 3.23 m |
|
Flat |
Bedroom 2 |
3.38 m |
2.9 m |
3.38 m x 2.9 m |
https://www.realtor.ca/real-estate/28329189/2012-101-subway-crescent-toronto-islington-city-centre-west-islington-city-centre-west



































