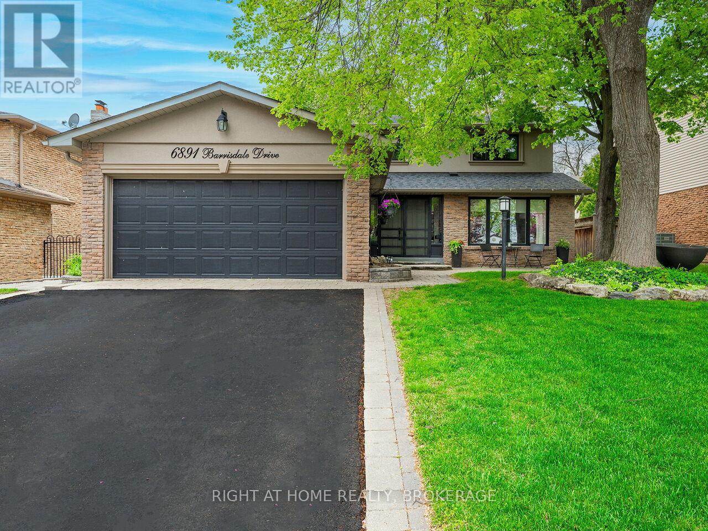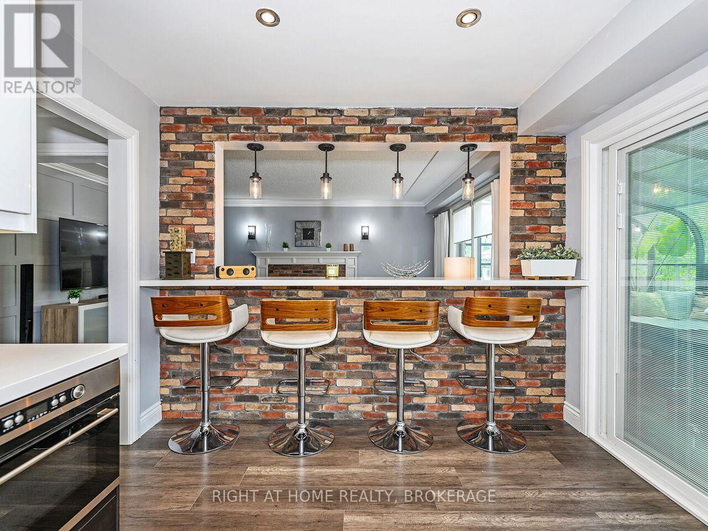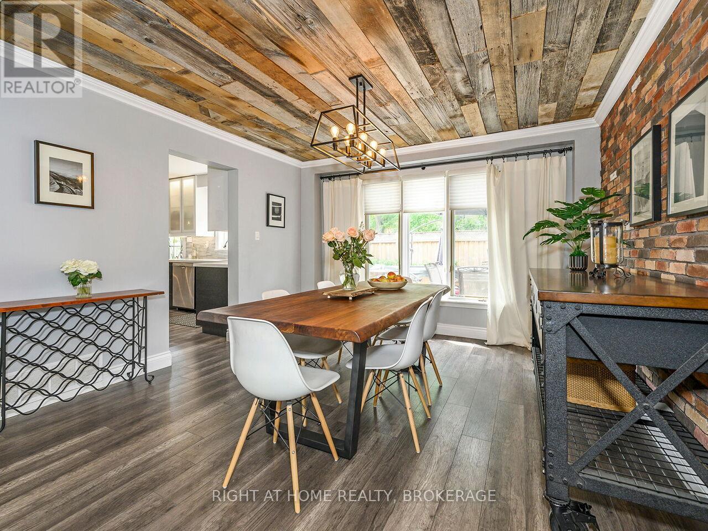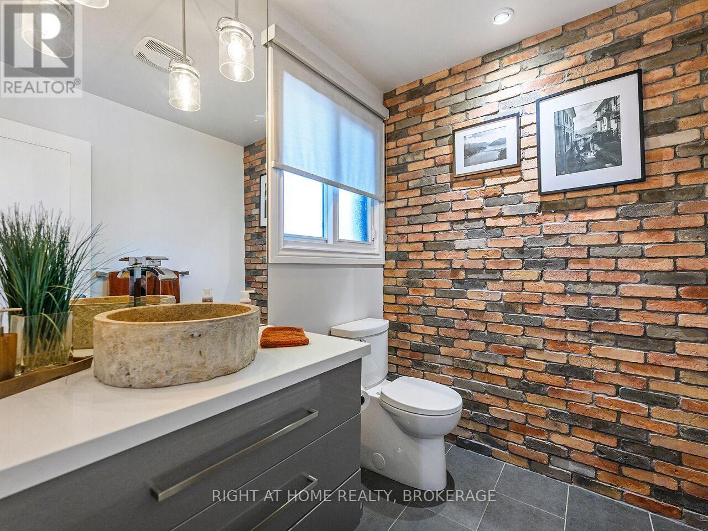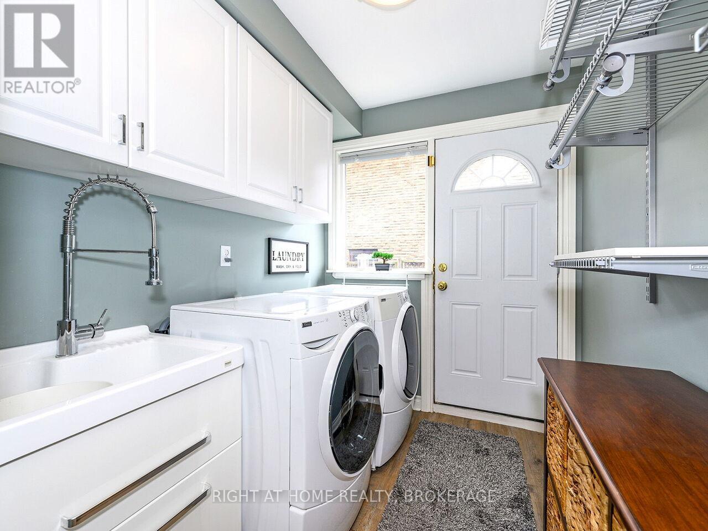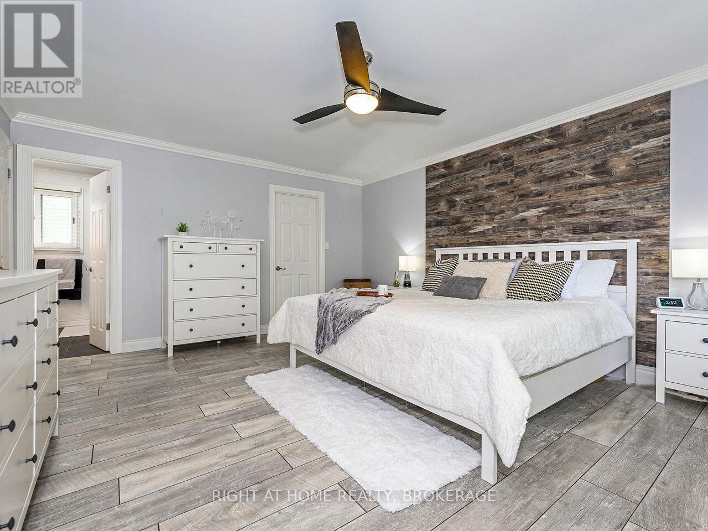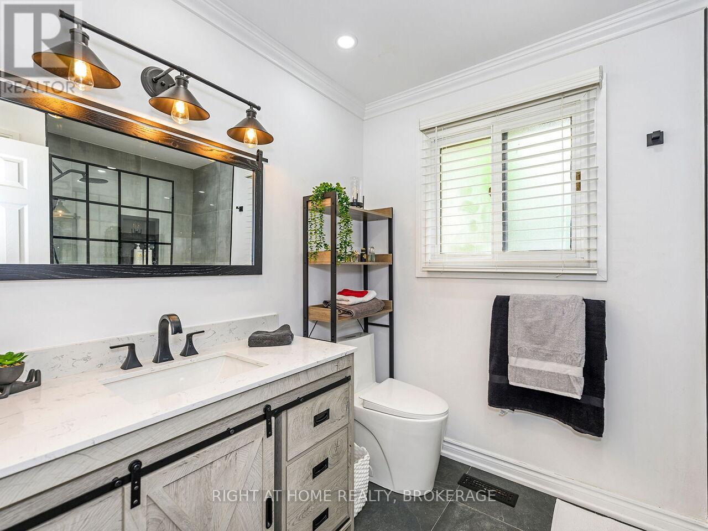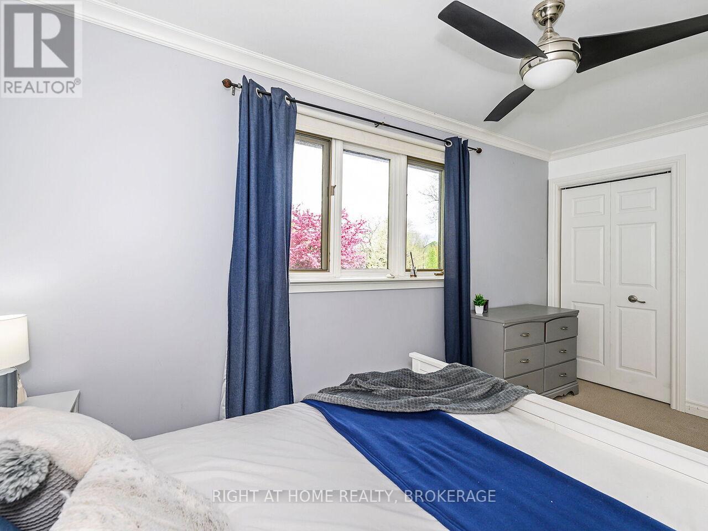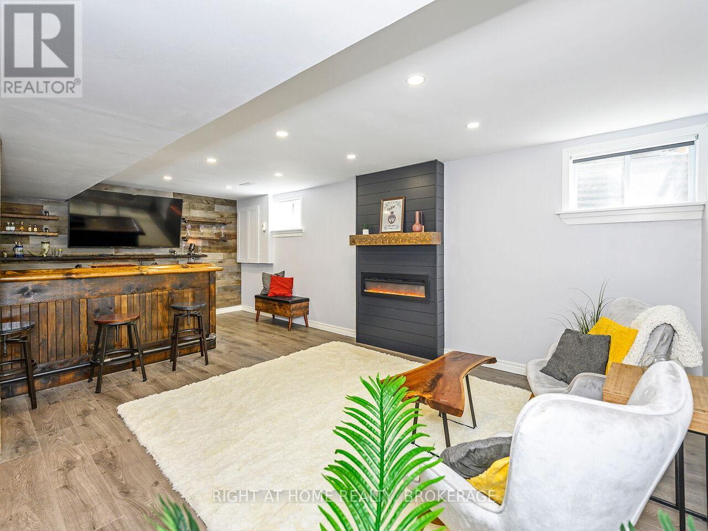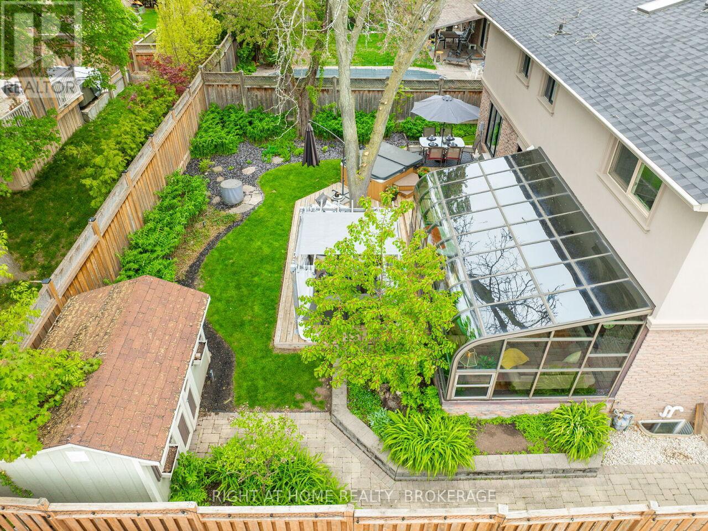4 Bedroom
4 Bathroom
2500 - 3000 sqft
Fireplace
Central Air Conditioning
Forced Air
$1,599,999
Welcome to this exceptional, fully renovated home located on one of Meadowvale's most desirable and prestigious streets. Set on a rare, oversized lot surrounded by mature trees, this 4-bedroom, 3.5 bath residence offers space, comfort, and privacy in a prime location. The main floor features a bright sunroom, dedicated office, and an inviting layout designed for modern family living. The beautifully finished basement is an entertainer's dream, featuring a full bathroom, stylish wet bar, pool table area, and a full home-gym (which can be easily converted to a 5th bedroom with ensuite). Step outside to your private backyard oasis, complete with lush greenery, a built-in gazebo, and a relaxing hot tub perfect for unwinding after a long day or hosting friends and family. Highlights include: 4 spacious bedrooms, Main floor office, Finished basement with a full bathroom, home gym, wet-bar room & lots of storage. Large 60' lot with mature trees including a backyard retreat with a hot tub, built-in gazebo, and a natural gas BBQ. House is equipped with 200-amp electrical panel and is walking distance to Lake Aquitaine & GO station. Updates: Driveway ('25), Roof ('24), 2nd level Bathrooms ('24), Furnace ('23), Air Conditioner ('23), Basement Reno ('21), Main Floor Reno ('18-'20). (id:50787)
Property Details
|
MLS® Number
|
W12155927 |
|
Property Type
|
Single Family |
|
Community Name
|
Meadowvale |
|
Amenities Near By
|
Park, Schools |
|
Parking Space Total
|
4 |
|
Structure
|
Shed |
Building
|
Bathroom Total
|
4 |
|
Bedrooms Above Ground
|
4 |
|
Bedrooms Total
|
4 |
|
Age
|
31 To 50 Years |
|
Appliances
|
Water Heater, Dishwasher, Dryer, Garage Door Opener, Microwave, Stove, Washer, Window Coverings, Refrigerator |
|
Basement Development
|
Finished |
|
Basement Type
|
Full (finished) |
|
Construction Style Attachment
|
Detached |
|
Cooling Type
|
Central Air Conditioning |
|
Exterior Finish
|
Brick, Stucco |
|
Fireplace Present
|
Yes |
|
Flooring Type
|
Laminate, Carpeted, Tile |
|
Foundation Type
|
Block |
|
Half Bath Total
|
1 |
|
Heating Fuel
|
Natural Gas |
|
Heating Type
|
Forced Air |
|
Stories Total
|
2 |
|
Size Interior
|
2500 - 3000 Sqft |
|
Type
|
House |
|
Utility Water
|
Municipal Water |
Parking
Land
|
Acreage
|
No |
|
Fence Type
|
Fenced Yard |
|
Land Amenities
|
Park, Schools |
|
Sewer
|
Sanitary Sewer |
|
Size Depth
|
125 Ft |
|
Size Frontage
|
60 Ft |
|
Size Irregular
|
60 X 125 Ft |
|
Size Total Text
|
60 X 125 Ft |
|
Surface Water
|
Lake/pond |
Rooms
| Level |
Type |
Length |
Width |
Dimensions |
|
Second Level |
Bedroom 4 |
4.6 m |
2.43 m |
4.6 m x 2.43 m |
|
Second Level |
Primary Bedroom |
4.3 m |
5.31 m |
4.3 m x 5.31 m |
|
Second Level |
Bedroom 2 |
4 m |
3.32 m |
4 m x 3.32 m |
|
Second Level |
Bedroom 3 |
4 m |
4.1 m |
4 m x 4.1 m |
|
Basement |
Games Room |
4.39 m |
5.37 m |
4.39 m x 5.37 m |
|
Basement |
Exercise Room |
4.11 m |
4.52 m |
4.11 m x 4.52 m |
|
Basement |
Recreational, Games Room |
4.11 m |
4.97 m |
4.11 m x 4.97 m |
|
Basement |
Living Room |
5.41 m |
6.62 m |
5.41 m x 6.62 m |
|
Ground Level |
Family Room |
3.6 m |
4.1 m |
3.6 m x 4.1 m |
|
Ground Level |
Kitchen |
5.3 m |
3.2 m |
5.3 m x 3.2 m |
|
Ground Level |
Sunroom |
6.1 m |
3.1 m |
6.1 m x 3.1 m |
|
Ground Level |
Dining Room |
3.74 m |
3.7 m |
3.74 m x 3.7 m |
|
Ground Level |
Living Room |
4.1 m |
5.9 m |
4.1 m x 5.9 m |
|
Ground Level |
Office |
3.6 m |
3.6 m |
3.6 m x 3.6 m |
|
Ground Level |
Foyer |
4.8 m |
5.5 m |
4.8 m x 5.5 m |
https://www.realtor.ca/real-estate/28329191/6891-barrisdale-drive-mississauga-meadowvale-meadowvale

