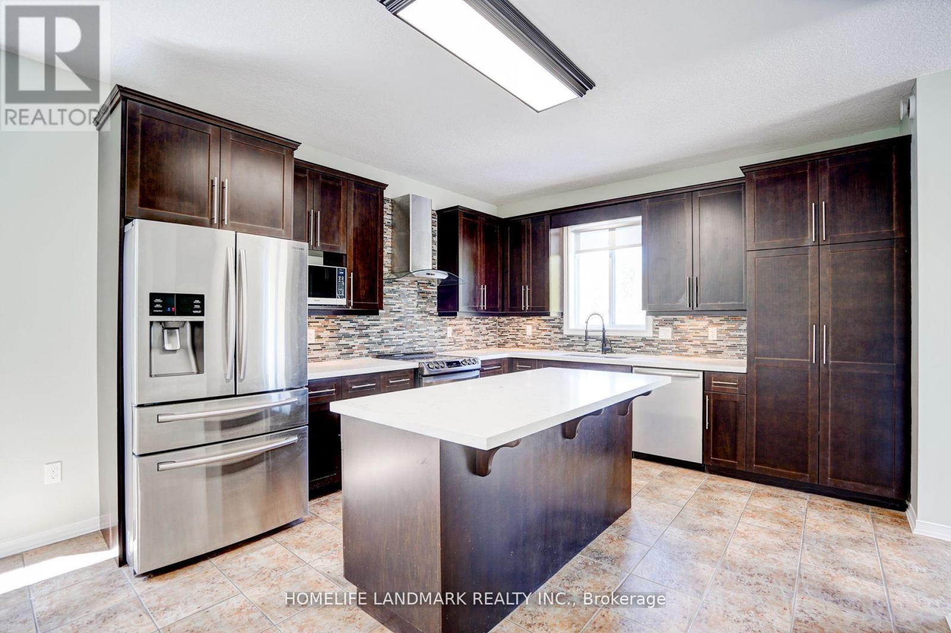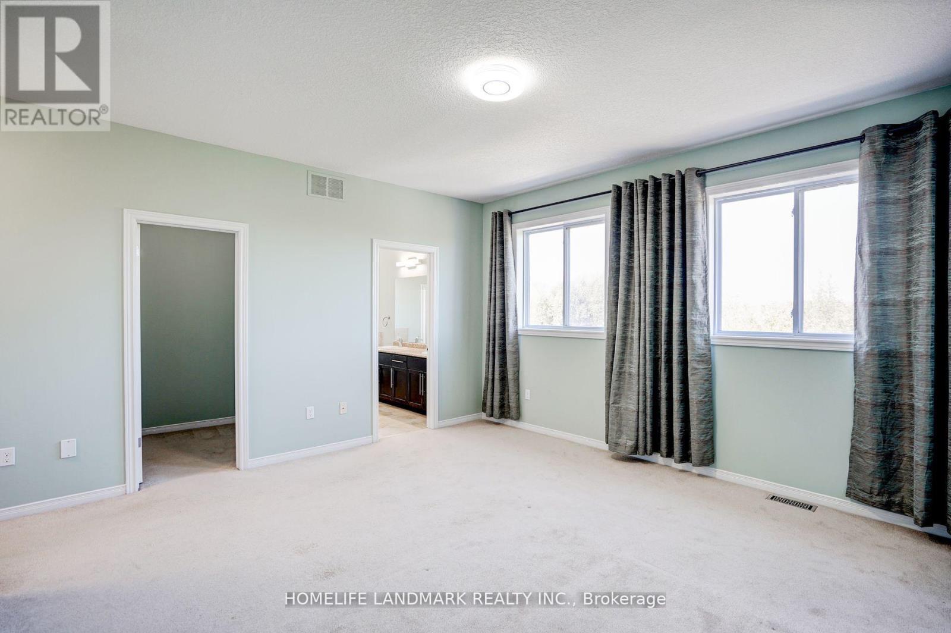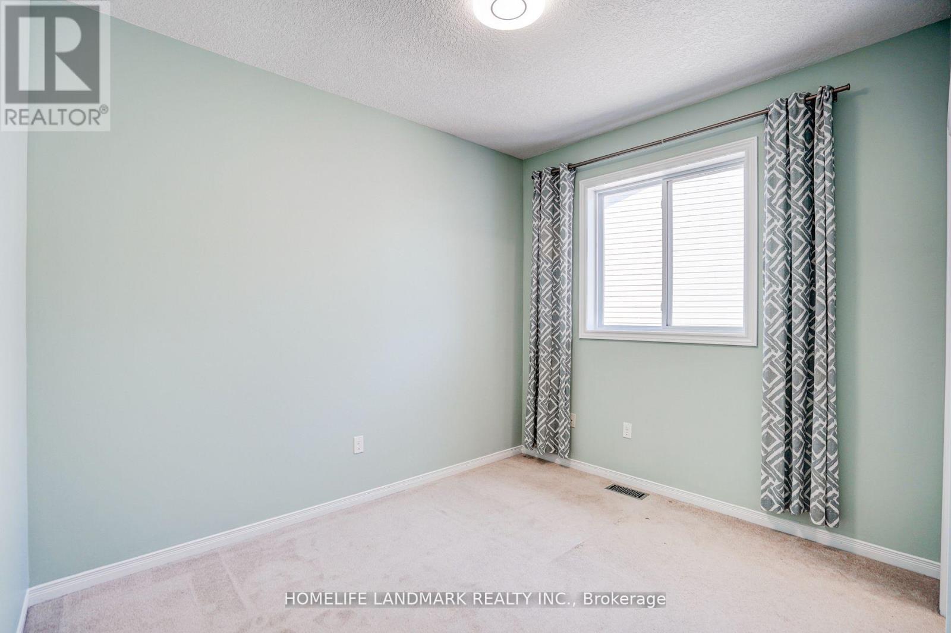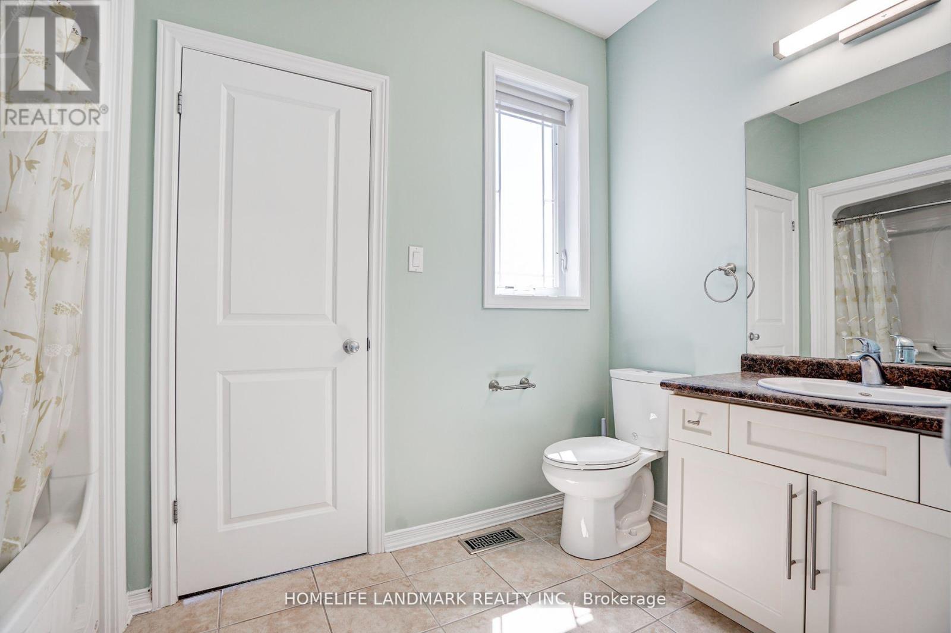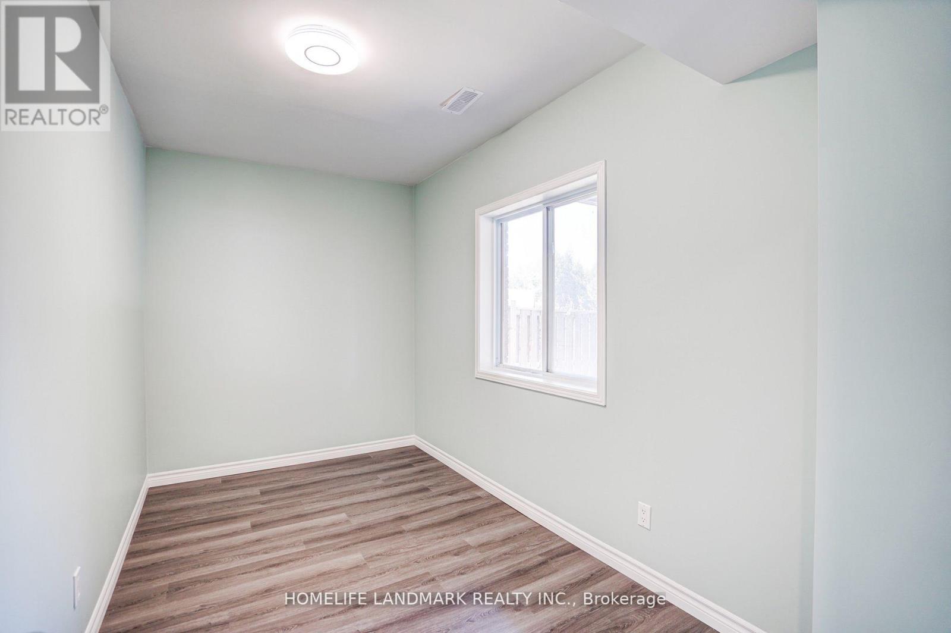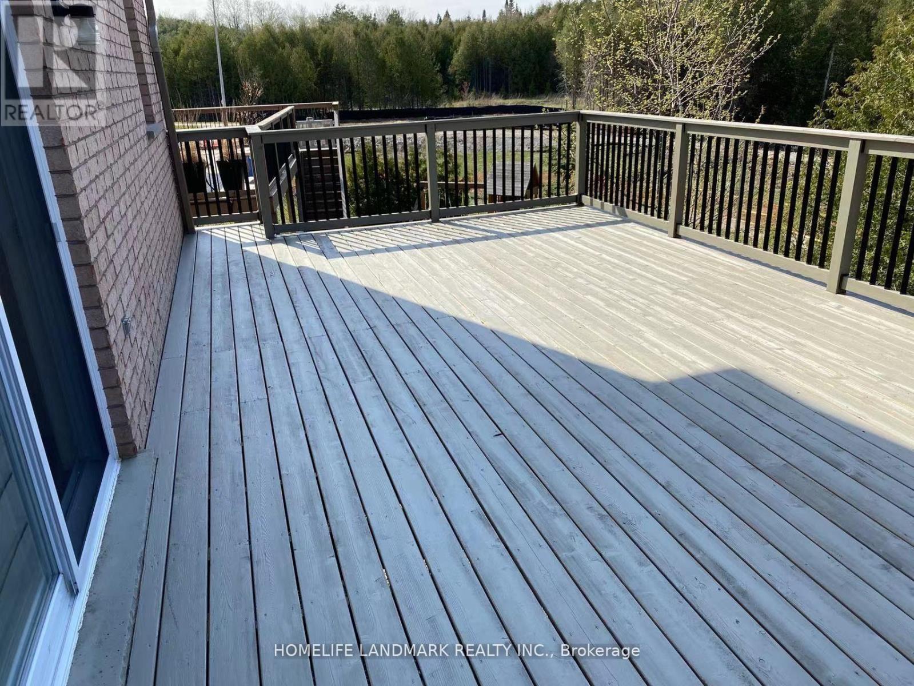289-597-1980
infolivingplus@gmail.com
629 College Avenue Orangeville, Ontario L9W 4S4
6 Bedroom
5 Bathroom
2500 - 3000 sqft
Central Air Conditioning
Forced Air
$3,800 Monthly
Gorgeous Detached House Back On Ravine W/Walk-Out Bsmt;All Three Levels 9' High Ceiling, Open Above Foyer W/Double Door Entry.Engineered Floor On Family Rm&Living Rm.Family Rm W/O To 400Ft2 Huge Deck Kitchen W/Central Island,Backsplash, S/S Appliances, Quartz Counter. Laundry Rm W/Closet Access To Garage.Second Floor 3 Full Bathrooms.Large Primary B/R With Office &Walk-In Closet & 5 Pc Ensuite. 4 Bright Good Size Bdrs. Newer Light Fixtures,.Photo took before tenant move in. (id:50787)
Property Details
| MLS® Number | W12155938 |
| Property Type | Single Family |
| Community Name | Orangeville |
| Parking Space Total | 6 |
Building
| Bathroom Total | 5 |
| Bedrooms Above Ground | 4 |
| Bedrooms Below Ground | 2 |
| Bedrooms Total | 6 |
| Appliances | Garage Door Opener Remote(s), Central Vacuum |
| Basement Development | Finished |
| Basement Features | Walk Out |
| Basement Type | N/a (finished) |
| Construction Style Attachment | Detached |
| Cooling Type | Central Air Conditioning |
| Exterior Finish | Brick |
| Flooring Type | Hardwood, Vinyl, Ceramic |
| Foundation Type | Poured Concrete |
| Half Bath Total | 1 |
| Heating Fuel | Natural Gas |
| Heating Type | Forced Air |
| Stories Total | 2 |
| Size Interior | 2500 - 3000 Sqft |
| Type | House |
| Utility Water | Municipal Water |
Parking
| Garage |
Land
| Acreage | No |
| Sewer | Sanitary Sewer |
| Size Frontage | 52 Ft |
| Size Irregular | 52 Ft |
| Size Total Text | 52 Ft |
Rooms
| Level | Type | Length | Width | Dimensions |
|---|---|---|---|---|
| Second Level | Primary Bedroom | 4.47 m | 4.29 m | 4.47 m x 4.29 m |
| Second Level | Office | 3.71 m | 1.68 m | 3.71 m x 1.68 m |
| Second Level | Bedroom 2 | 3.91 m | 3.91 m | 3.91 m x 3.91 m |
| Second Level | Bedroom 3 | 4.5 m | 3.91 m | 4.5 m x 3.91 m |
| Second Level | Bedroom 4 | 3.33 m | 2.74 m | 3.33 m x 2.74 m |
| Basement | Bedroom | 3.65 m | 2.44 m | 3.65 m x 2.44 m |
| Basement | Bedroom | 2.65 m | 3.05 m | 2.65 m x 3.05 m |
| Basement | Living Room | 8.48 m | 4.12 m | 8.48 m x 4.12 m |
| Main Level | Living Room | 8.48 m | 4.12 m | 8.48 m x 4.12 m |
| Main Level | Family Room | 8.48 m | 4.12 m | 8.48 m x 4.12 m |
| Main Level | Kitchen | 6.71 m | 3.86 m | 6.71 m x 3.86 m |
| Main Level | Dining Room | 6.71 m | 3.86 m | 6.71 m x 3.86 m |
https://www.realtor.ca/real-estate/28329218/629-college-avenue-orangeville-orangeville
















