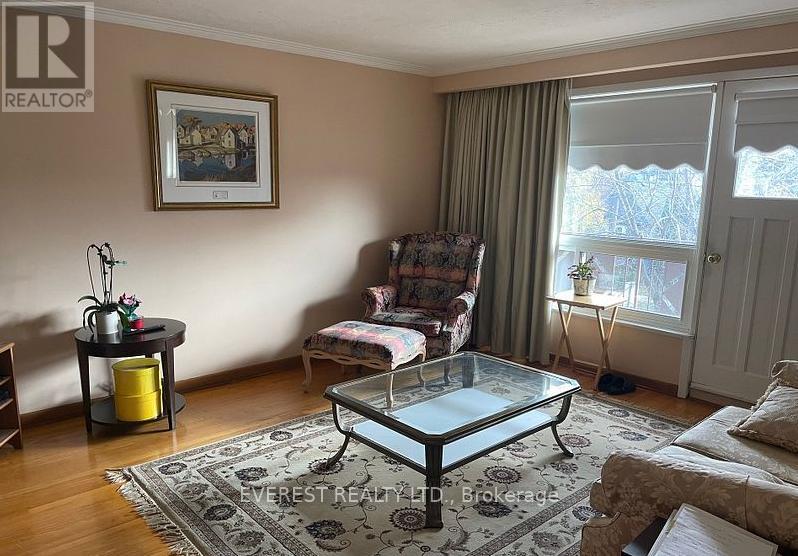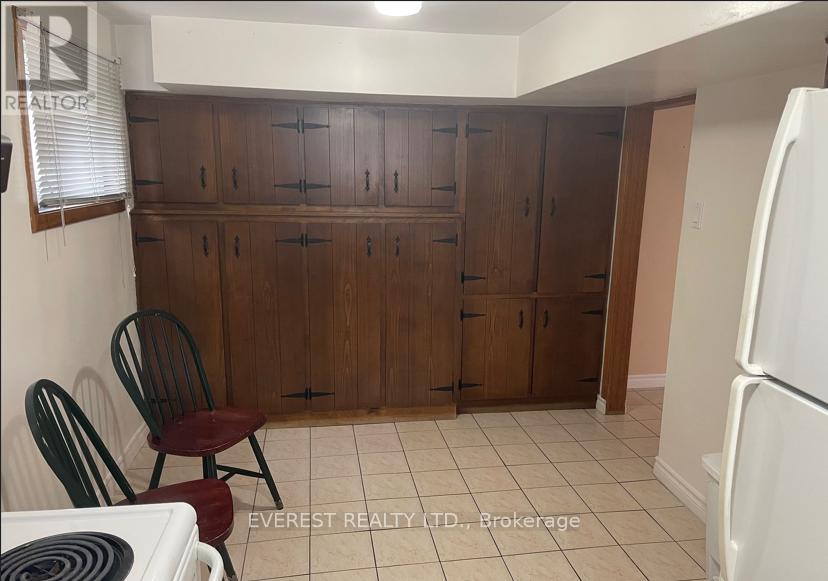3 Bedroom
1 Bathroom
1100 - 1500 sqft
Central Air Conditioning
Forced Air
$2,900 Monthly
ACCESS TO 2 BALCONIES (from living and Master Bedroom). 3-Bedroom Units (Main Ground floor) with separate entrance. Huge, Bright, spacious, and clean 3-bedroom units TTC bus stop at the doorstep 10-minute walk to Mimico GO Train Station Close to Royal York Subway (Line 2) for quick access to Downtown Toronto 8+ parking spaces Clean backyard Easy access to Hwy 427, Gardiner Expressway, Waterfront, Costco, Ikea, The Queensway, grocery stores, eateries, Shopping, Sherway Gardens, San Remo bakery and more! (id:50787)
Property Details
|
MLS® Number
|
W12155698 |
|
Property Type
|
Multi-family |
|
Community Name
|
Mimico |
|
Amenities Near By
|
Public Transit, Schools |
|
Parking Space Total
|
8 |
Building
|
Bathroom Total
|
1 |
|
Bedrooms Above Ground
|
3 |
|
Bedrooms Total
|
3 |
|
Age
|
51 To 99 Years |
|
Appliances
|
Water Heater |
|
Basement Features
|
Apartment In Basement |
|
Basement Type
|
N/a |
|
Cooling Type
|
Central Air Conditioning |
|
Exterior Finish
|
Brick |
|
Flooring Type
|
Hardwood |
|
Foundation Type
|
Block |
|
Heating Fuel
|
Natural Gas |
|
Heating Type
|
Forced Air |
|
Stories Total
|
2 |
|
Size Interior
|
1100 - 1500 Sqft |
|
Type
|
Triplex |
|
Utility Water
|
Municipal Water |
Parking
Land
|
Acreage
|
No |
|
Fence Type
|
Fenced Yard |
|
Land Amenities
|
Public Transit, Schools |
|
Sewer
|
Sanitary Sewer |
|
Size Depth
|
120 Ft |
|
Size Frontage
|
50 Ft |
|
Size Irregular
|
50 X 120 Ft |
|
Size Total Text
|
50 X 120 Ft |
Rooms
| Level |
Type |
Length |
Width |
Dimensions |
|
Ground Level |
Living Room |
4.72 m |
3.91 m |
4.72 m x 3.91 m |
|
Ground Level |
Kitchen |
5.33 m |
2.79 m |
5.33 m x 2.79 m |
|
Ground Level |
Bedroom |
4.01 m |
3.4 m |
4.01 m x 3.4 m |
|
Ground Level |
Bedroom |
4.01 m |
2.82 m |
4.01 m x 2.82 m |
|
Ground Level |
Bedroom |
3.18 m |
2.82 m |
3.18 m x 2.82 m |
Utilities
https://www.realtor.ca/real-estate/28328604/66-evans-avenue-toronto-mimico-mimico













