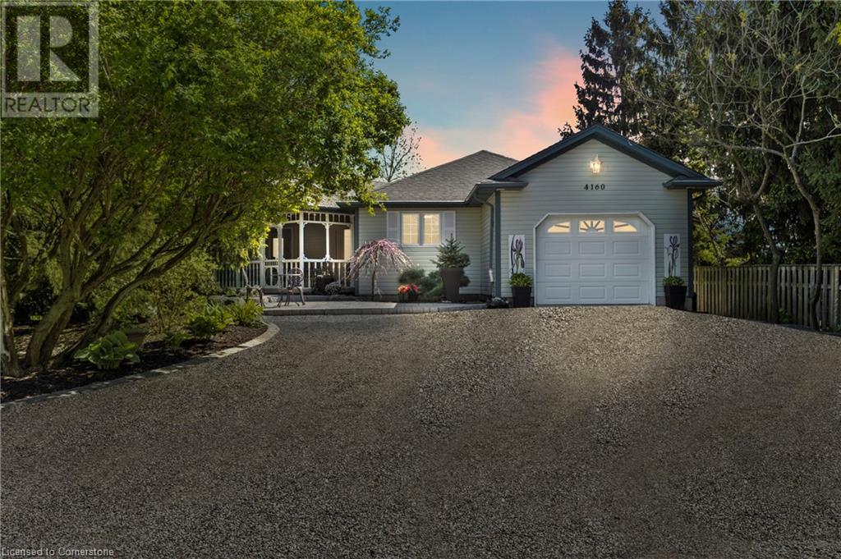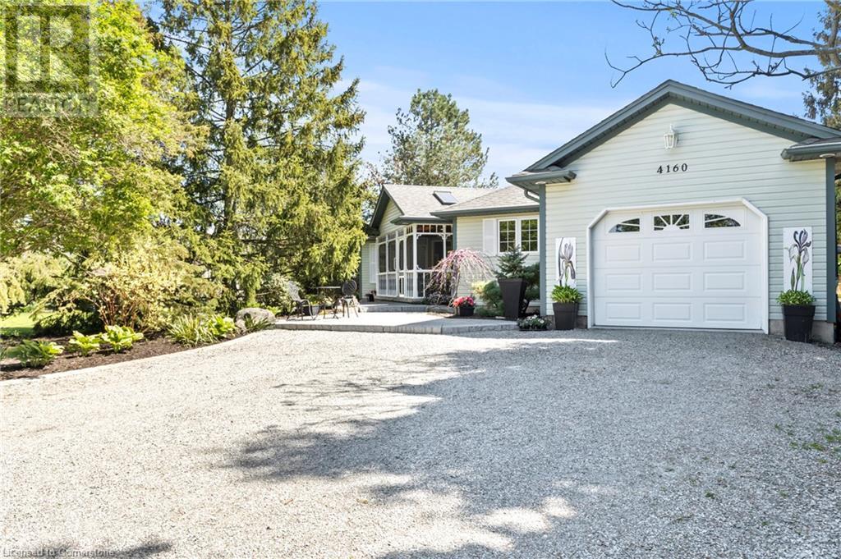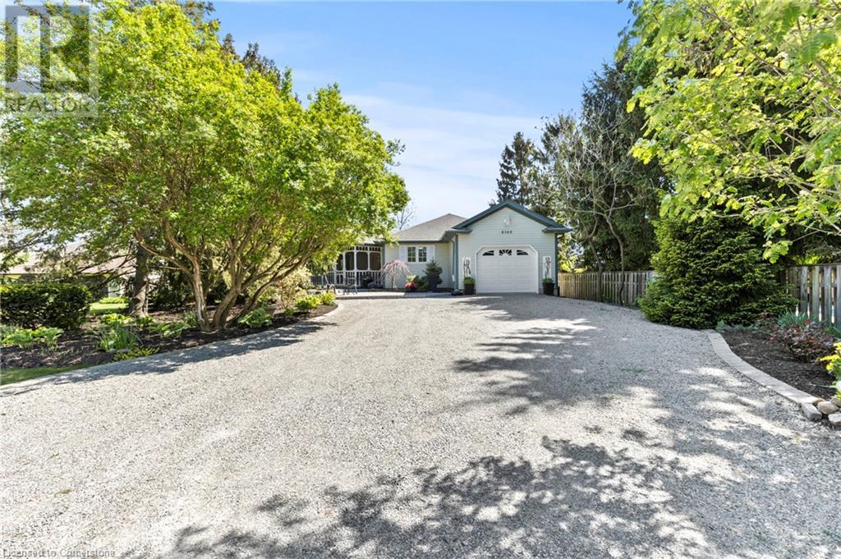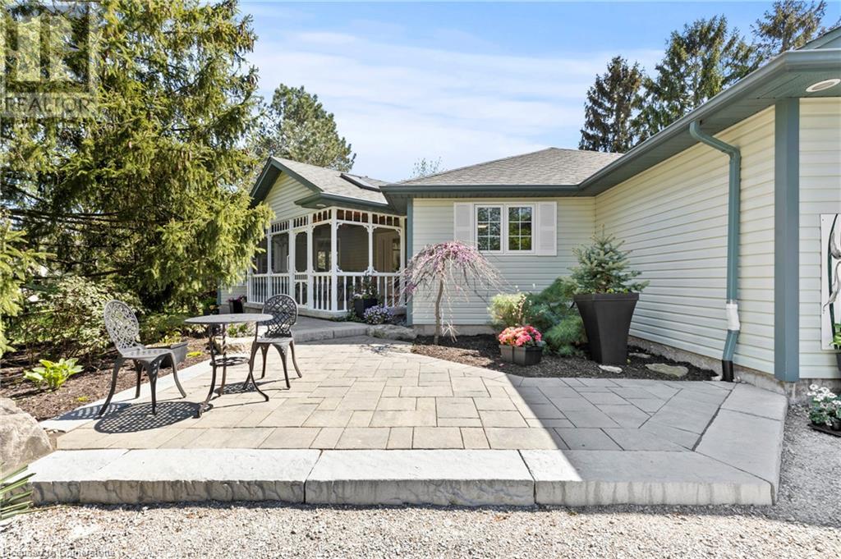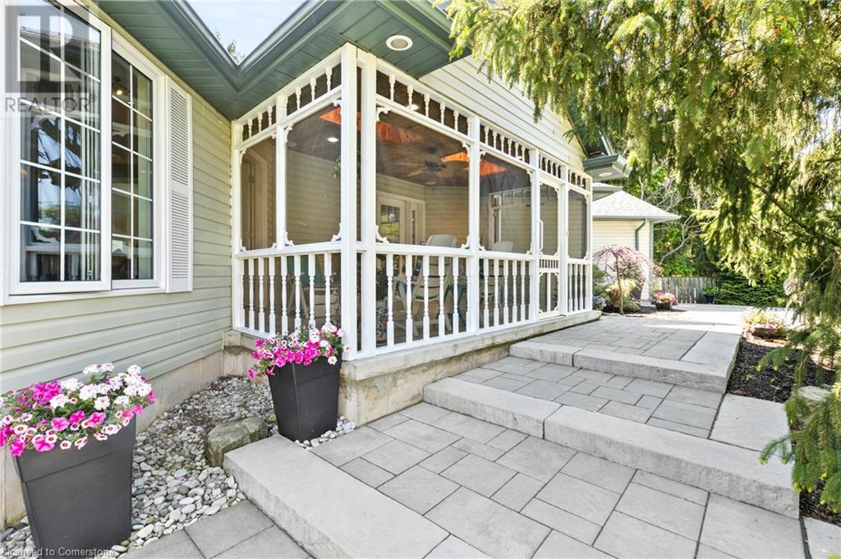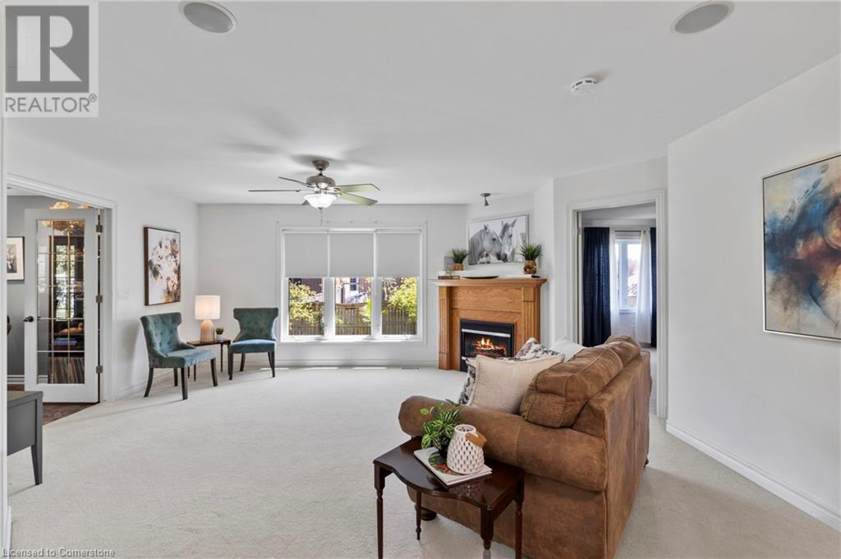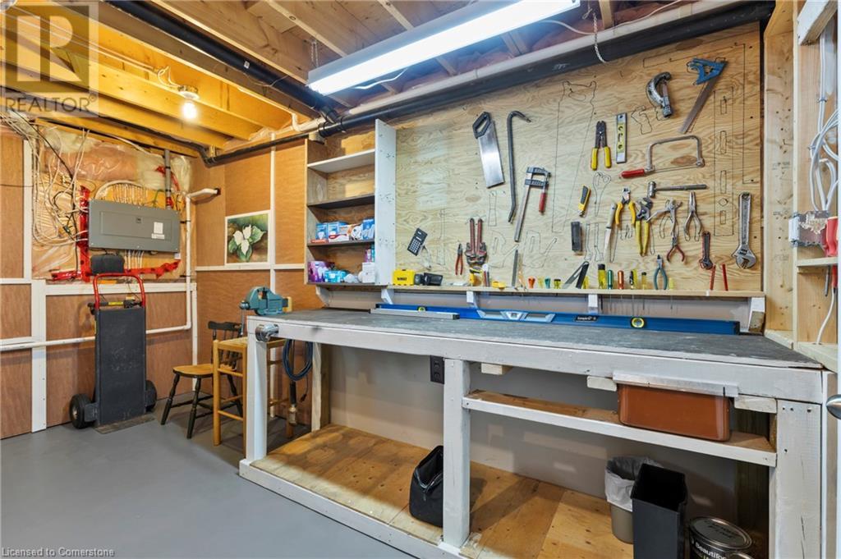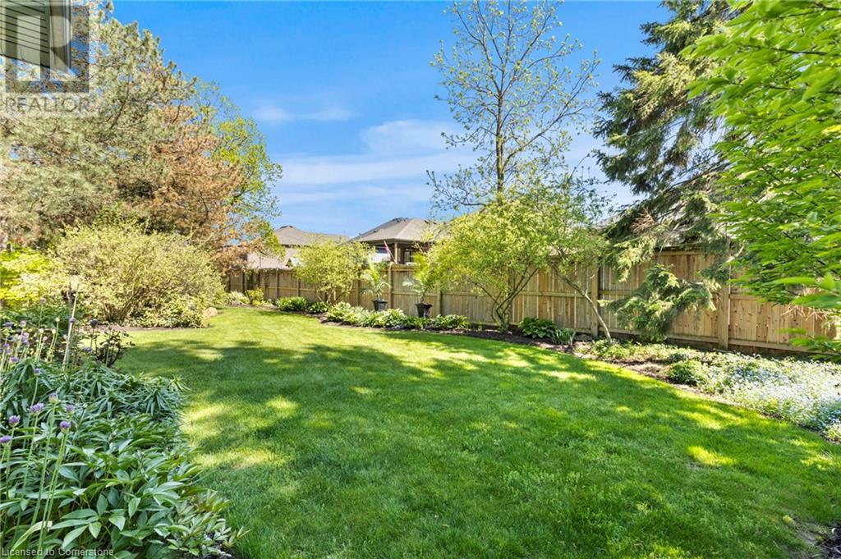4 Bedroom
3 Bathroom
1271 sqft
Bungalow
Fireplace
Central Air Conditioning
Forced Air
$989,900
Welcome to your own private retreat in the heart of Niagara’s renowned wine country. Nestled on a quiet dead-end street in the picturesque Hamlet of Campden, this custom-built bungalow offers a perfect blend of comfort, character, and privacy. Set on a beautifully landscaped half-acre lot with mature trees and lush greenery, the home provides a serene atmosphere that feels worlds away from the hustle of daily life. Step inside to discover a bright, welcoming interior featuring a sun-soaked entryway, cathedral ceiling, and twin skylights that lead into a stunning sunroom with panoramic garden views. The spacious kitchen is well-equipped and ideal for both daily living and entertaining, flowing seamlessly into a cozy living area warmed by a gas fireplace and a charming dining space designed for gatherings. The primary bedroom is a true sanctuary, complete with a walk-in closet and private four-piece ensuite. A second generous main-floor bedroom offers flexible use, with its own three-piece bath, private entrance, and French doors—perfect for guests, extended family, or an in-law suite. Convenience continues with main-level laundry and thoughtful design details throughout. The lower level offers even more living space, including a second gas fireplace, two additional bedrooms, another full bathroom, a workshop area, and abundant storage. A large detached 2.5-car garage with a built-in workshop provides the ideal setup for hobbyists. Notable upgrades; full home Generator (24'), A/C (25'), Paved Stone Entry (23'). Ideally located just minutes from world-class wineries, gourmet dining, golf courses, and scenic trails like the Bruce Trail and Balls’ Falls Conservation Area, this property is more than just a home—it’s a lifestyle. Don’t miss your chance to own this rare gem in one of Niagara’s most sought-after communities. (id:50787)
Property Details
|
MLS® Number
|
40729569 |
|
Property Type
|
Single Family |
|
Communication Type
|
Fiber |
|
Community Features
|
Quiet Area |
|
Equipment Type
|
None |
|
Features
|
Cul-de-sac, Crushed Stone Driveway, Skylight, Country Residential, Sump Pump, Automatic Garage Door Opener |
|
Parking Space Total
|
9 |
|
Rental Equipment Type
|
None |
|
Structure
|
Porch |
Building
|
Bathroom Total
|
3 |
|
Bedrooms Above Ground
|
2 |
|
Bedrooms Below Ground
|
2 |
|
Bedrooms Total
|
4 |
|
Appliances
|
Central Vacuum, Dryer, Refrigerator, Washer, Gas Stove(s), Window Coverings |
|
Architectural Style
|
Bungalow |
|
Basement Development
|
Finished |
|
Basement Type
|
Full (finished) |
|
Constructed Date
|
2004 |
|
Construction Style Attachment
|
Detached |
|
Cooling Type
|
Central Air Conditioning |
|
Exterior Finish
|
Vinyl Siding |
|
Fireplace Present
|
Yes |
|
Fireplace Total
|
2 |
|
Foundation Type
|
Poured Concrete |
|
Heating Fuel
|
Natural Gas |
|
Heating Type
|
Forced Air |
|
Stories Total
|
1 |
|
Size Interior
|
1271 Sqft |
|
Type
|
House |
|
Utility Water
|
Cistern |
Parking
|
Attached Garage
|
|
|
Detached Garage
|
|
Land
|
Access Type
|
Road Access |
|
Acreage
|
No |
|
Fence Type
|
Partially Fenced |
|
Sewer
|
Municipal Sewage System |
|
Size Depth
|
138 Ft |
|
Size Frontage
|
149 Ft |
|
Size Irregular
|
0.464 |
|
Size Total
|
0.464 Ac|under 1/2 Acre |
|
Size Total Text
|
0.464 Ac|under 1/2 Acre |
|
Zoning Description
|
R2 |
Rooms
| Level |
Type |
Length |
Width |
Dimensions |
|
Basement |
Storage |
|
|
3'3'' x 6'9'' |
|
Basement |
Storage |
|
|
17'6'' x 9'10'' |
|
Basement |
Workshop |
|
|
20'3'' x 14'8'' |
|
Basement |
3pc Bathroom |
|
|
7'0'' x 7'5'' |
|
Basement |
Bedroom |
|
|
14'11'' x 12'10'' |
|
Basement |
Bedroom |
|
|
16'6'' x 11'9'' |
|
Basement |
Recreation Room |
|
|
27'7'' x 23'2'' |
|
Main Level |
Laundry Room |
|
|
7'8'' x 10'3'' |
|
Main Level |
Bedroom |
|
|
17'1'' x 12'10'' |
|
Main Level |
3pc Bathroom |
|
|
7'4'' x 7'5'' |
|
Main Level |
4pc Bathroom |
|
|
7'8'' x 9'5'' |
|
Main Level |
Primary Bedroom |
|
|
15'9'' x 13'8'' |
|
Main Level |
Dining Room |
|
|
16'2'' x 10'3'' |
|
Main Level |
Kitchen |
|
|
11'8'' x 11'5'' |
|
Main Level |
Sunroom |
|
|
17'6'' x 9'11'' |
Utilities
https://www.realtor.ca/real-estate/28328369/4160-stanley-street-campden

