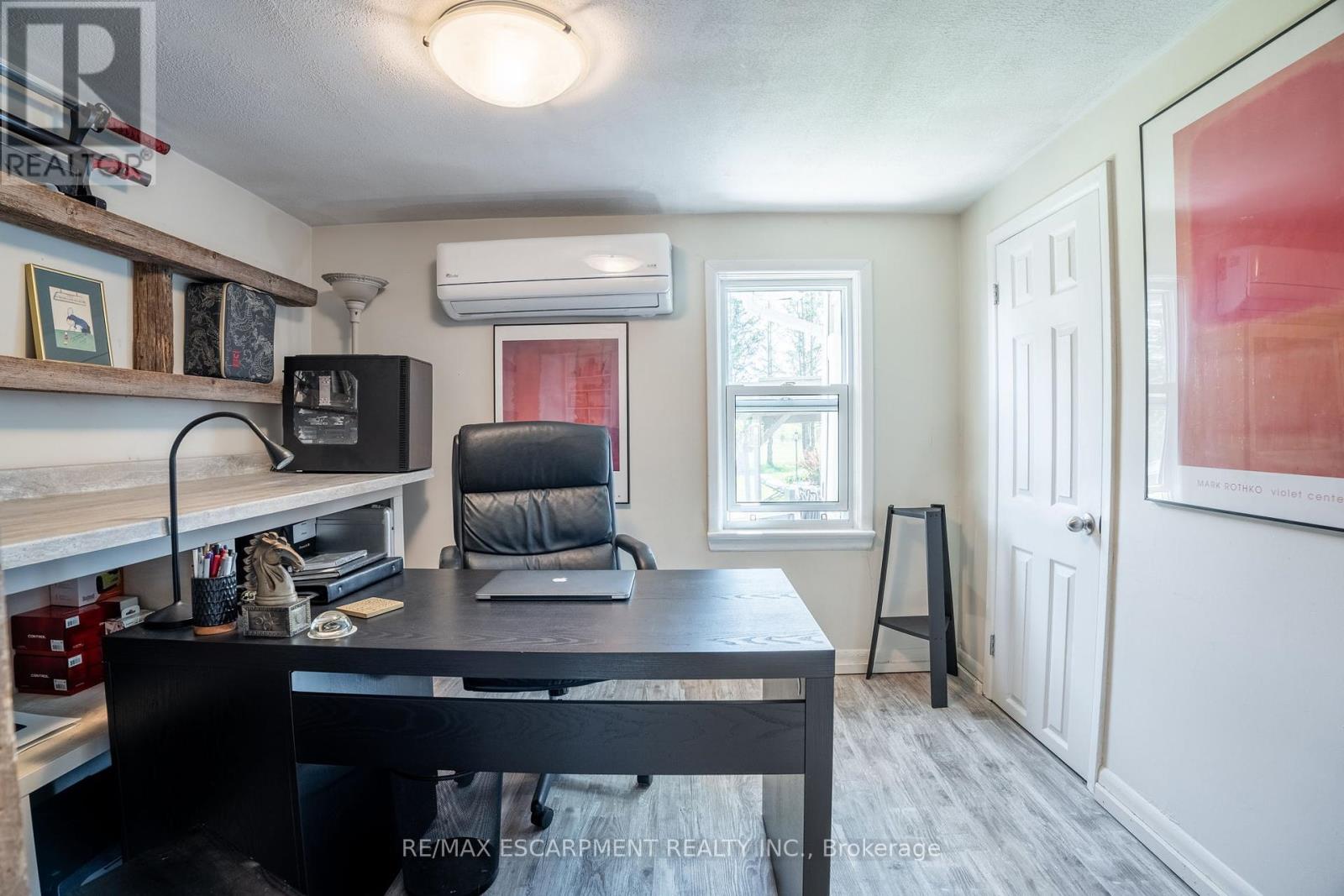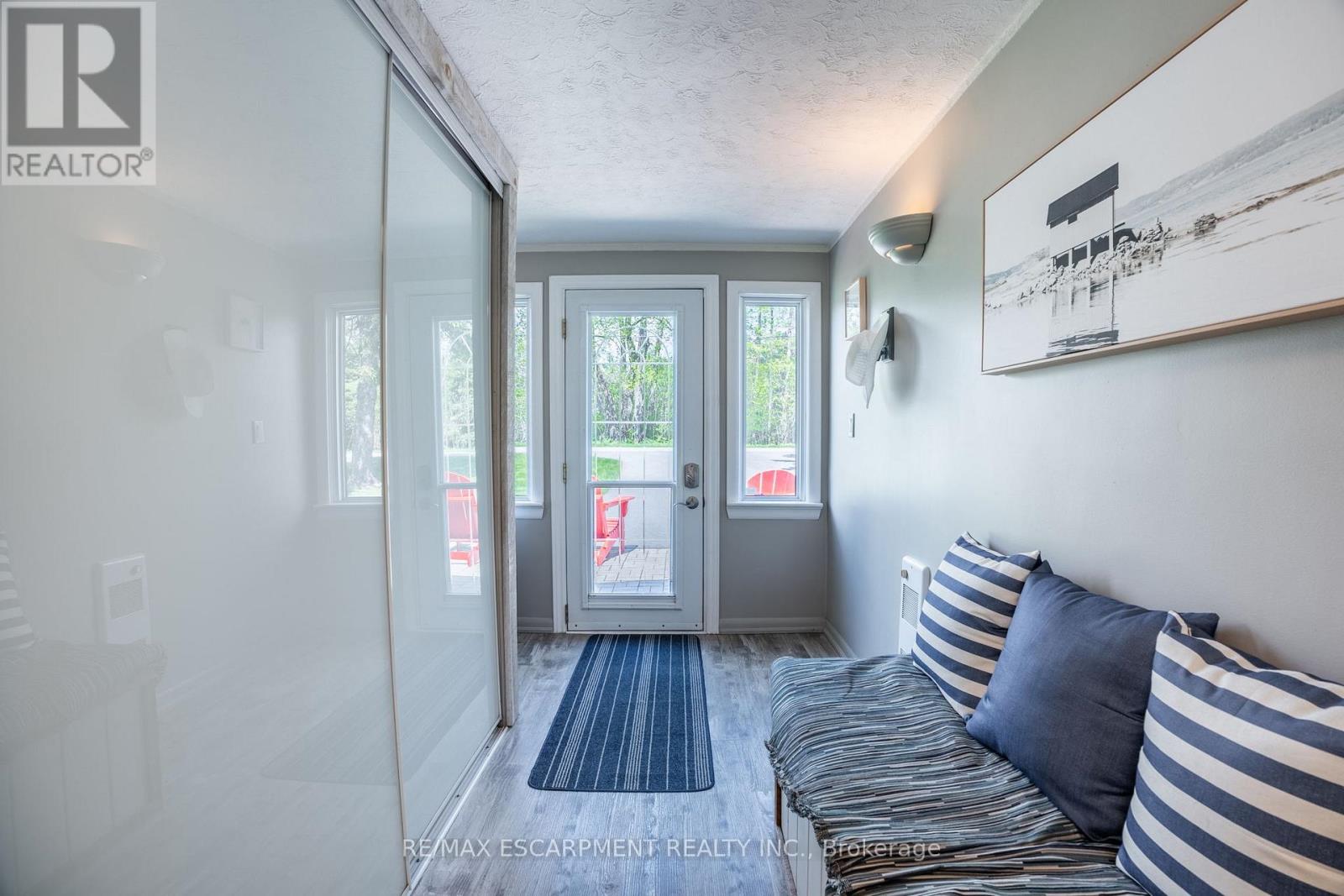3 Bedroom
1 Bathroom
1100 - 1500 sqft
Bungalow
Fireplace
Above Ground Pool
Forced Air
$629,000
Welcome to your own private retreat, just minutes from Turkey Point Beach and a variety of popular lakeside restaurants. This unique, sprawling bungalow offers an incredible amount of space, making it perfect for families, downsizers, or first-time buyers looking for the ease of one-floor living. Enjoy the peace and quiet of country life, while being just 10 minutes to Simcoes city centre and the charming town of Delhi. From the moment you arrive, youll be captivated by the sunset views and the inviting curb appeal. Step inside and experience a warm, welcoming layout featuring 3 spacious bedrooms and a newly renovated 3-piece bathroom. The bright kitchen is filled with natural light thanks to added sun tunnels, and offers ample cabinetry and workspace. The dining area is generously sized, perfect for hosting family gatherings and special occasions. The cozy family room features a wood stove, creating a perfect space to relax on chilly evenings. The primary bedroom includes a large, sunlit walk-in closet, offering both style and function. Outdoors, you'll discover your very own private backyard oasis, complete with an above-ground pool, pool house, and room to entertain or unwind in the summer months. Whether you're enjoying morning coffee on the porch or watching the sun set over the horizon, this property offers a lifestyle of peace and comfort, with all the amenities just a short drive away. With plenty of storage, a functional layout, and country charm, this home is a rare find. (id:50787)
Property Details
|
MLS® Number
|
X12154800 |
|
Property Type
|
Single Family |
|
Community Name
|
Walsh |
|
Community Features
|
School Bus |
|
Parking Space Total
|
5 |
|
Pool Type
|
Above Ground Pool |
|
Structure
|
Patio(s), Shed |
Building
|
Bathroom Total
|
1 |
|
Bedrooms Above Ground
|
3 |
|
Bedrooms Total
|
3 |
|
Age
|
51 To 99 Years |
|
Amenities
|
Fireplace(s) |
|
Appliances
|
Water Heater, Dishwasher, Dryer, Range, Stove, Washer, Refrigerator |
|
Architectural Style
|
Bungalow |
|
Construction Style Attachment
|
Detached |
|
Exterior Finish
|
Vinyl Siding, Wood |
|
Fire Protection
|
Smoke Detectors |
|
Fireplace Present
|
Yes |
|
Fireplace Type
|
Woodstove |
|
Foundation Type
|
Concrete |
|
Heating Fuel
|
Electric |
|
Heating Type
|
Forced Air |
|
Stories Total
|
1 |
|
Size Interior
|
1100 - 1500 Sqft |
|
Type
|
House |
|
Utility Water
|
Drilled Well |
Parking
Land
|
Acreage
|
No |
|
Sewer
|
Septic System |
|
Size Depth
|
152 Ft |
|
Size Frontage
|
82 Ft |
|
Size Irregular
|
82 X 152 Ft |
|
Size Total Text
|
82 X 152 Ft |
Rooms
| Level |
Type |
Length |
Width |
Dimensions |
|
Main Level |
Kitchen |
4.7 m |
4.22 m |
4.7 m x 4.22 m |
|
Main Level |
Dining Room |
4.93 m |
4.22 m |
4.93 m x 4.22 m |
|
Main Level |
Laundry Room |
0.91 m |
1.57 m |
0.91 m x 1.57 m |
|
Main Level |
Primary Bedroom |
3.86 m |
3.94 m |
3.86 m x 3.94 m |
|
Main Level |
Bedroom |
3.99 m |
3.94 m |
3.99 m x 3.94 m |
|
Main Level |
Bedroom |
2.97 m |
2.84 m |
2.97 m x 2.84 m |
|
Main Level |
Bathroom |
|
|
Measurements not available |
|
Main Level |
Living Room |
4.85 m |
4.24 m |
4.85 m x 4.24 m |
https://www.realtor.ca/real-estate/28326743/918-charlotteville-rd-8-norfolk-walsh-walsh














































