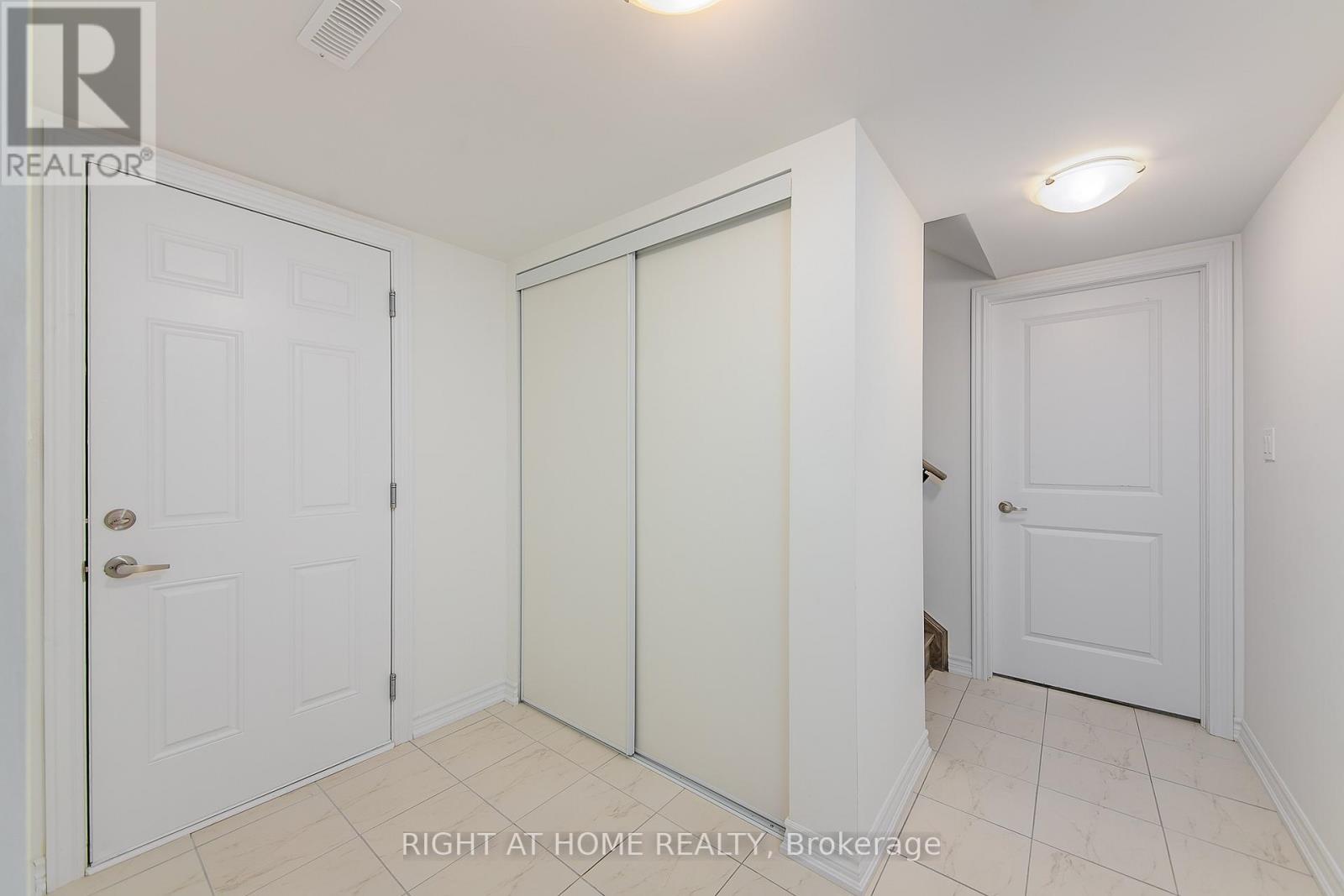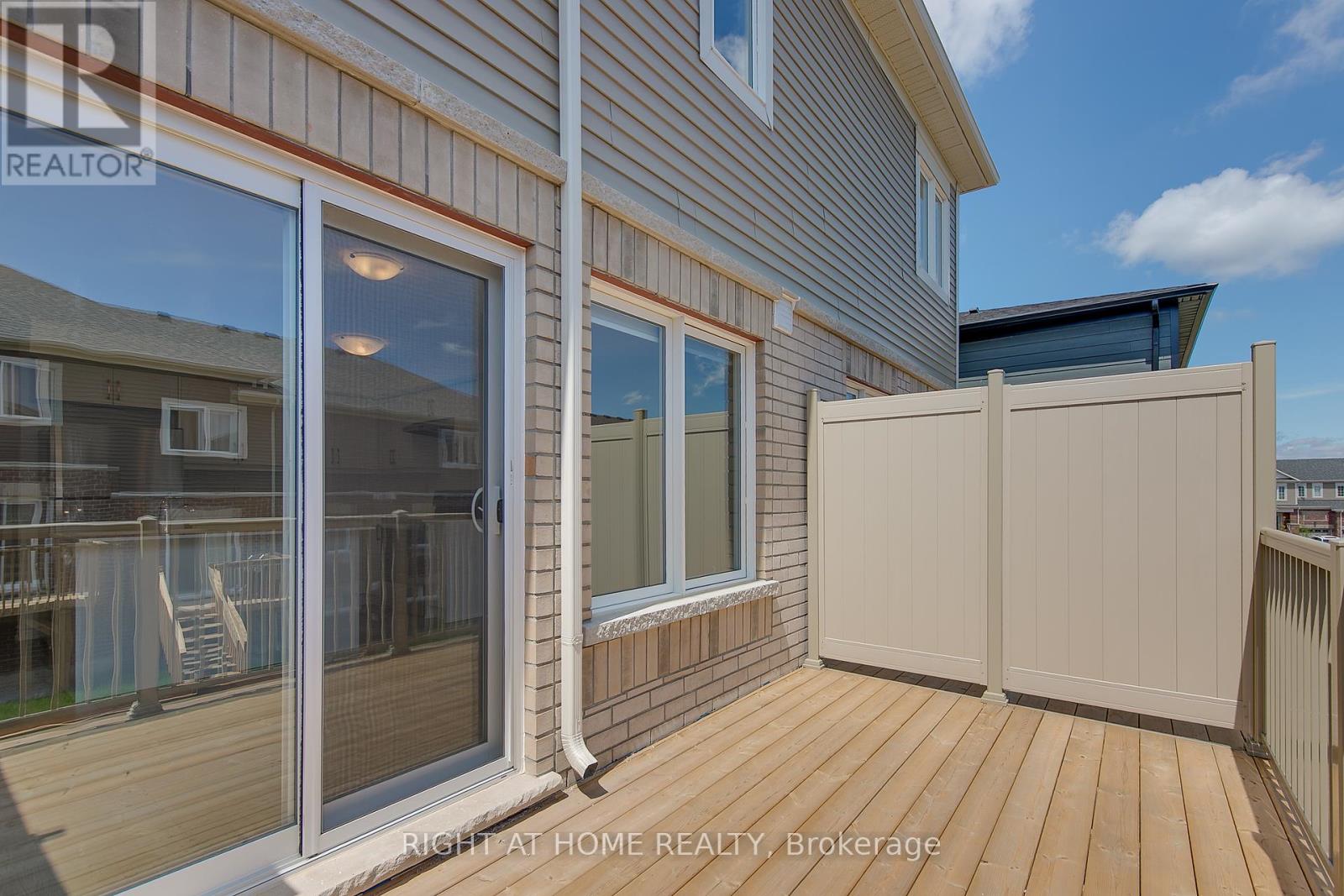2 Bedroom
3 Bathroom
1100 - 1500 sqft
Central Air Conditioning
Forced Air
$624,997
Beautifully Upgraded, Bright and Spacious 1 Year New Freehold Townhome in Desirable South Barrie Location. 1318 Sq Ft + Additional Space on Ground Floor w/Walk-Out to Nice Backyard. Upgraded Kitchen w/Quartz Counters, Modern Soft Close Cabinetry, Under Cabinet Lighting, Large Centre Island and Stainless Steel Appliances. Open Concept Dining Area w/Walk-Out to Gorgeous, Large Deck Overlooking Backyard. Perfect for Entertaining. Functional, Spacious Living Room w/Large Windows. Primary Bedroom w/Upgraded Ensuite Bathroom Featuring Frameless Glass Shower. Second Bedroom w/Semi-Ensuite Bathroom. Modern Laminate Floors Throughout, Including in Kitchen, w/Matching Oak Stairs. Premium, Soft Close Vanities and Gold/Black Handles in All Washrooms. Modern Window Coverings and A/C Included. Spacious Single Garage and Driveway w/No Sidewalk. Mins to GO Station, Lake Simcoe, Grocery Stores, Parks & Hwy 400. Short Walk to Newly-Built Maple Ridge Secondary School. (id:50787)
Property Details
|
MLS® Number
|
S12154322 |
|
Property Type
|
Single Family |
|
Community Name
|
Rural Barrie Southeast |
|
Features
|
Carpet Free |
|
Parking Space Total
|
2 |
Building
|
Bathroom Total
|
3 |
|
Bedrooms Above Ground
|
2 |
|
Bedrooms Total
|
2 |
|
Age
|
0 To 5 Years |
|
Appliances
|
Dishwasher, Dryer, Hood Fan, Stove, Washer, Window Coverings, Refrigerator |
|
Construction Style Attachment
|
Attached |
|
Cooling Type
|
Central Air Conditioning |
|
Exterior Finish
|
Brick, Vinyl Siding |
|
Flooring Type
|
Laminate |
|
Foundation Type
|
Poured Concrete |
|
Half Bath Total
|
1 |
|
Heating Fuel
|
Natural Gas |
|
Heating Type
|
Forced Air |
|
Stories Total
|
3 |
|
Size Interior
|
1100 - 1500 Sqft |
|
Type
|
Row / Townhouse |
|
Utility Water
|
Municipal Water |
Parking
Land
|
Acreage
|
No |
|
Sewer
|
Sanitary Sewer |
|
Size Depth
|
91 Ft ,10 In |
|
Size Frontage
|
14 Ft ,9 In |
|
Size Irregular
|
14.8 X 91.9 Ft |
|
Size Total Text
|
14.8 X 91.9 Ft |
Rooms
| Level |
Type |
Length |
Width |
Dimensions |
|
Second Level |
Living Room |
4.17 m |
4.23 m |
4.17 m x 4.23 m |
|
Second Level |
Kitchen |
2.13 m |
3.2 m |
2.13 m x 3.2 m |
|
Second Level |
Dining Room |
2.74 m |
4.23 m |
2.74 m x 4.23 m |
|
Third Level |
Primary Bedroom |
3.35 m |
4.23 m |
3.35 m x 4.23 m |
|
Third Level |
Bedroom 2 |
2.44 m |
4.23 m |
2.44 m x 4.23 m |
https://www.realtor.ca/real-estate/28325438/28-wagon-lane-barrie-rural-barrie-southeast






































