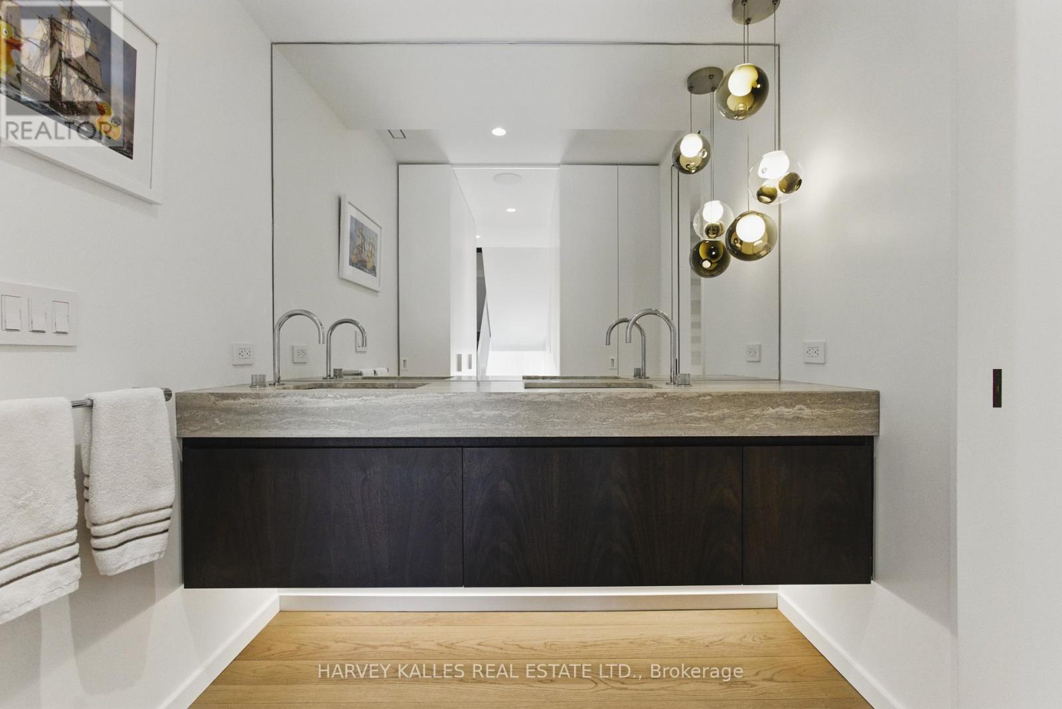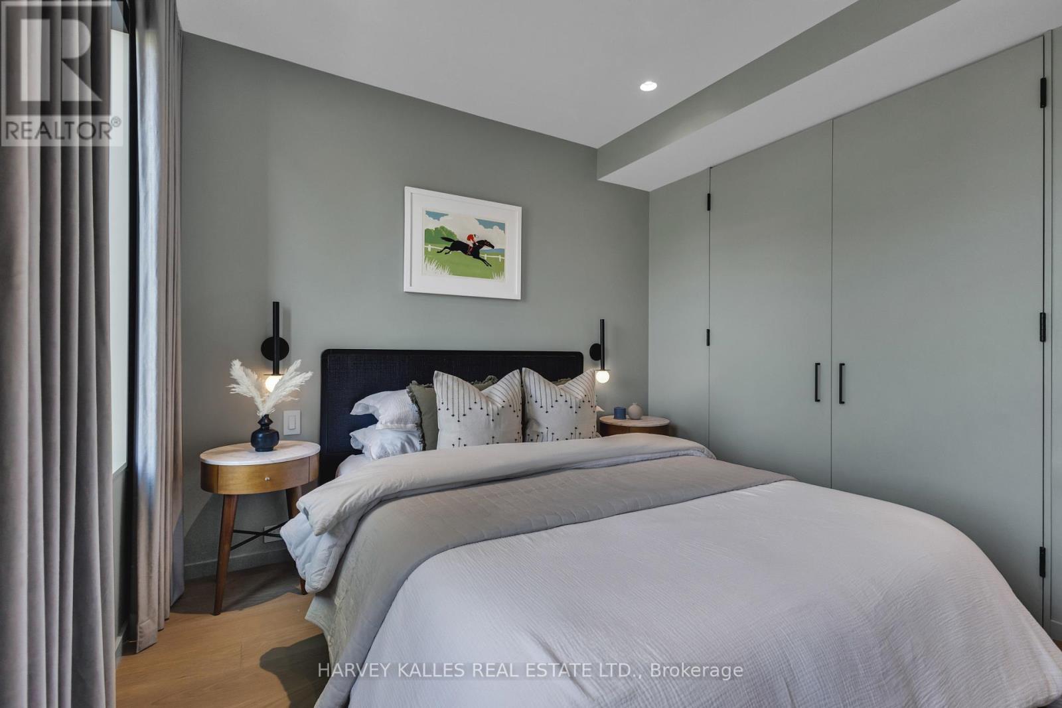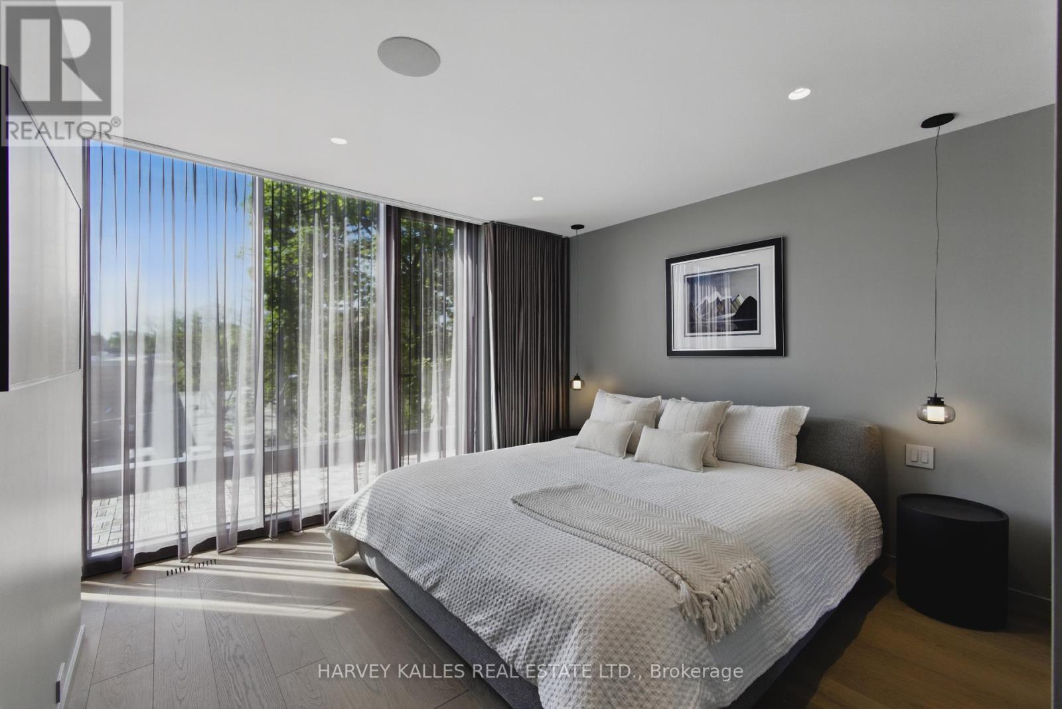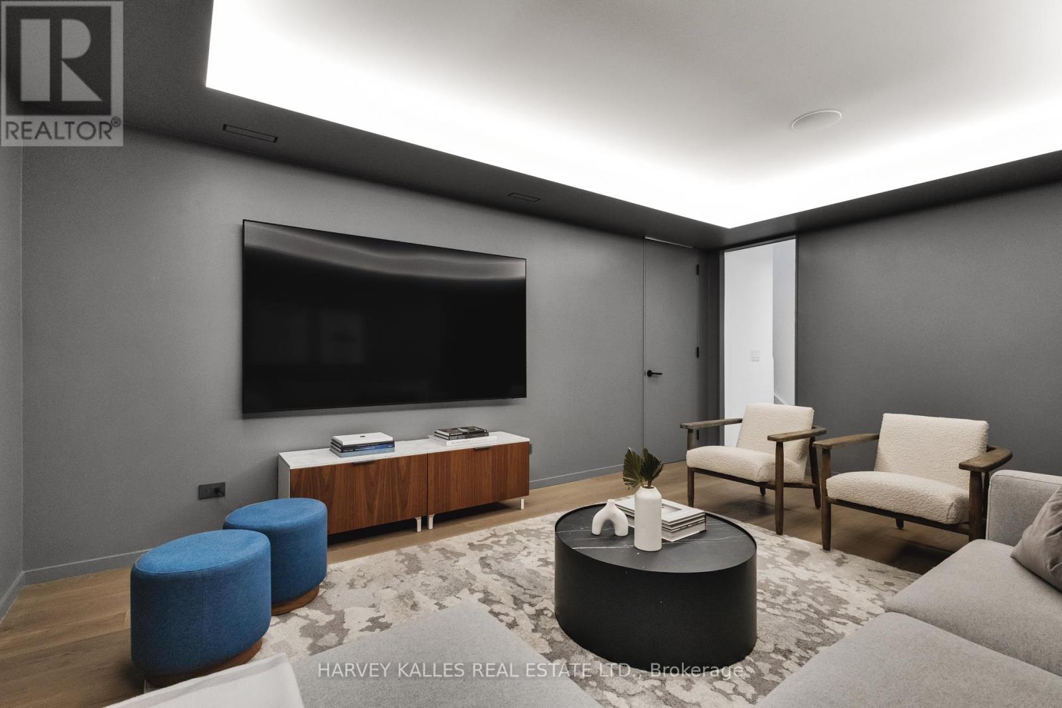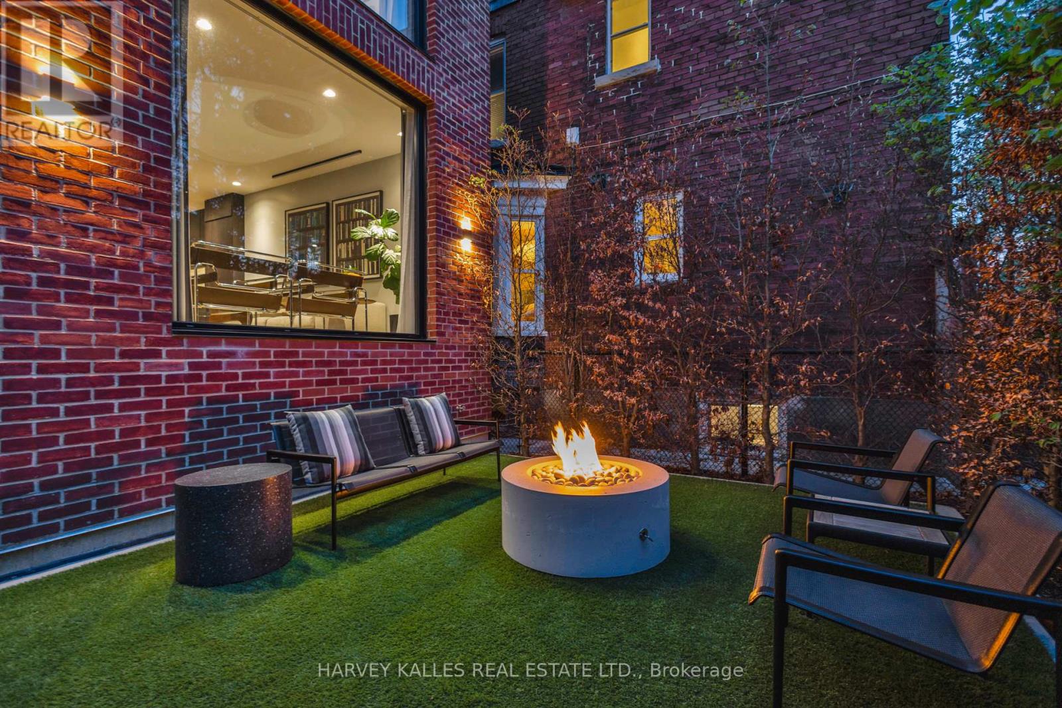5 Bedroom
5 Bathroom
2000 - 2500 sqft
Fireplace
Central Air Conditioning
Forced Air
Landscaped
$3,649,999
Welcome to this rare, contemporary gem in charming Seaton Village. Rebuilt from the ground up in 2023, this stunning and turnkey brick home takes a no-compromise approach to living downtown, surrounded by parks, tree-lined streets and a vibrant, family-friendly neighbourhood with coveted Palmerston Public school right across the street. 60 Follis sits proud of other homes in the area and is drenched in light at all times of the day. With floor to ceiling windows on three floors, it is bright, open and luxurious. Every detail has been considered and crafted for timeless, comfortable and modern living and entertaining. Beautiful stone finishes, ash and walnut millwork, European white oak flooring and exceptional lighting are found on all four levels. With access to the third floor balconies and the massive rooftop, there are beautiful views over the neighbourhood and all of downtown Toronto. This home has been crafted for a discerning buyer: a heated driveway with a motorized gate fits up to three cars (one more can fit in the garage), and the private backyard oasis has a built-in BBQ and bar and gas fire pit. With an incredible media room, gym, private principal suite with multiple walk-in closets, guest suite and two additional bedrooms, there has never been a more complete home in Seaton Village. (id:50787)
Property Details
|
MLS® Number
|
C12153871 |
|
Property Type
|
Single Family |
|
Community Name
|
Annex |
|
Amenities Near By
|
Park, Public Transit, Schools |
|
Community Features
|
Community Centre |
|
Features
|
Lighting |
|
Parking Space Total
|
4 |
|
View Type
|
City View |
Building
|
Bathroom Total
|
5 |
|
Bedrooms Above Ground
|
4 |
|
Bedrooms Below Ground
|
1 |
|
Bedrooms Total
|
5 |
|
Amenities
|
Fireplace(s), Separate Heating Controls |
|
Appliances
|
Barbeque, Water Heater - Tankless, Water Heater, Garage Door Opener Remote(s) |
|
Basement Development
|
Finished |
|
Basement Type
|
N/a (finished) |
|
Construction Status
|
Insulation Upgraded |
|
Construction Style Attachment
|
Detached |
|
Cooling Type
|
Central Air Conditioning |
|
Exterior Finish
|
Brick |
|
Fireplace Present
|
Yes |
|
Fireplace Total
|
1 |
|
Flooring Type
|
Hardwood, Tile |
|
Foundation Type
|
Concrete |
|
Half Bath Total
|
1 |
|
Heating Fuel
|
Natural Gas |
|
Heating Type
|
Forced Air |
|
Stories Total
|
3 |
|
Size Interior
|
2000 - 2500 Sqft |
|
Type
|
House |
|
Utility Water
|
Municipal Water |
Parking
Land
|
Acreage
|
No |
|
Land Amenities
|
Park, Public Transit, Schools |
|
Landscape Features
|
Landscaped |
|
Sewer
|
Sanitary Sewer |
|
Size Depth
|
54 Ft ,1 In |
|
Size Frontage
|
36 Ft ,6 In |
|
Size Irregular
|
36.5 X 54.1 Ft |
|
Size Total Text
|
36.5 X 54.1 Ft |
Rooms
| Level |
Type |
Length |
Width |
Dimensions |
|
Second Level |
Bathroom |
3.28 m |
2.02 m |
3.28 m x 2.02 m |
|
Second Level |
Laundry Room |
3.28 m |
2.02 m |
3.28 m x 2.02 m |
|
Second Level |
Bedroom 2 |
4.15 m |
4.63 m |
4.15 m x 4.63 m |
|
Second Level |
Bathroom |
2.52 m |
2.07 m |
2.52 m x 2.07 m |
|
Second Level |
Bedroom 3 |
3.18 m |
3.06 m |
3.18 m x 3.06 m |
|
Second Level |
Bedroom 4 |
3.72 m |
3.05 m |
3.72 m x 3.05 m |
|
Third Level |
Primary Bedroom |
3.89 m |
3.63 m |
3.89 m x 3.63 m |
|
Third Level |
Bathroom |
4.55 m |
3.16 m |
4.55 m x 3.16 m |
|
Basement |
Bedroom 5 |
3.89 m |
2.68 m |
3.89 m x 2.68 m |
|
Basement |
Bathroom |
1.69 m |
2.68 m |
1.69 m x 2.68 m |
|
Basement |
Media |
5.33 m |
4.15 m |
5.33 m x 4.15 m |
|
Basement |
Other |
2.38 m |
1.79 m |
2.38 m x 1.79 m |
|
Basement |
Utility Room |
2.9 m |
1.96 m |
2.9 m x 1.96 m |
|
Main Level |
Foyer |
2.74 m |
1.9 m |
2.74 m x 1.9 m |
|
Main Level |
Dining Room |
4.79 m |
3.04 m |
4.79 m x 3.04 m |
|
Main Level |
Kitchen |
4.25 m |
3.21 m |
4.25 m x 3.21 m |
|
Main Level |
Living Room |
4.15 m |
4.53 m |
4.15 m x 4.53 m |
|
Main Level |
Mud Room |
1.59 m |
2.07 m |
1.59 m x 2.07 m |
Utilities
|
Cable
|
Available |
|
Sewer
|
Installed |
https://www.realtor.ca/real-estate/28324537/60-follis-avenue-toronto-annex-annex

















