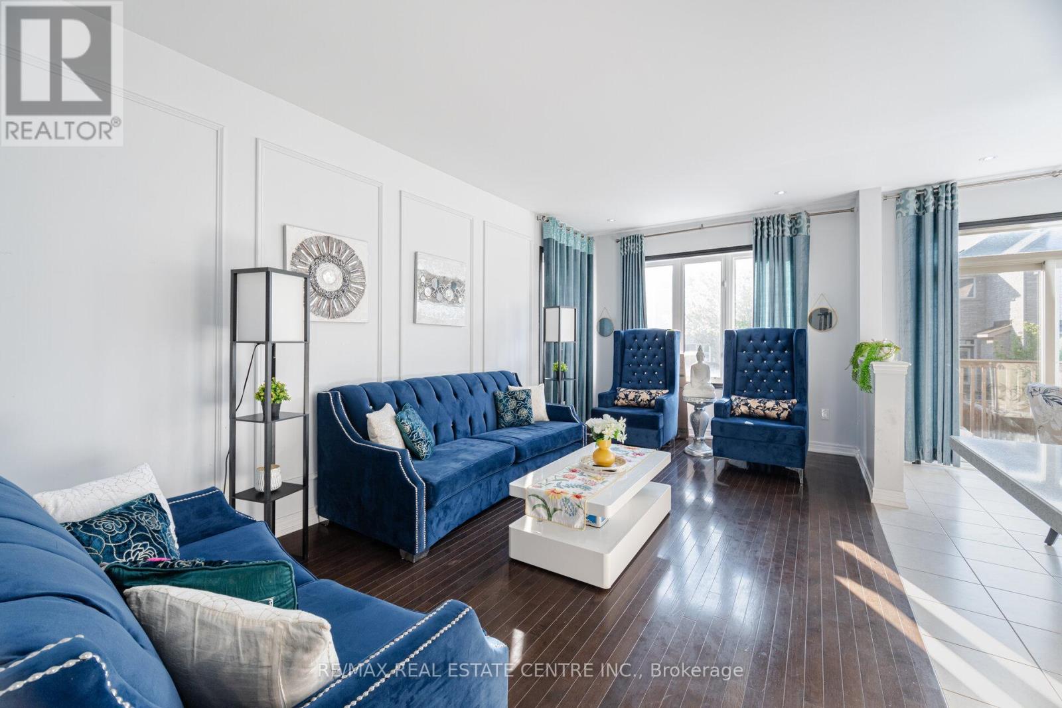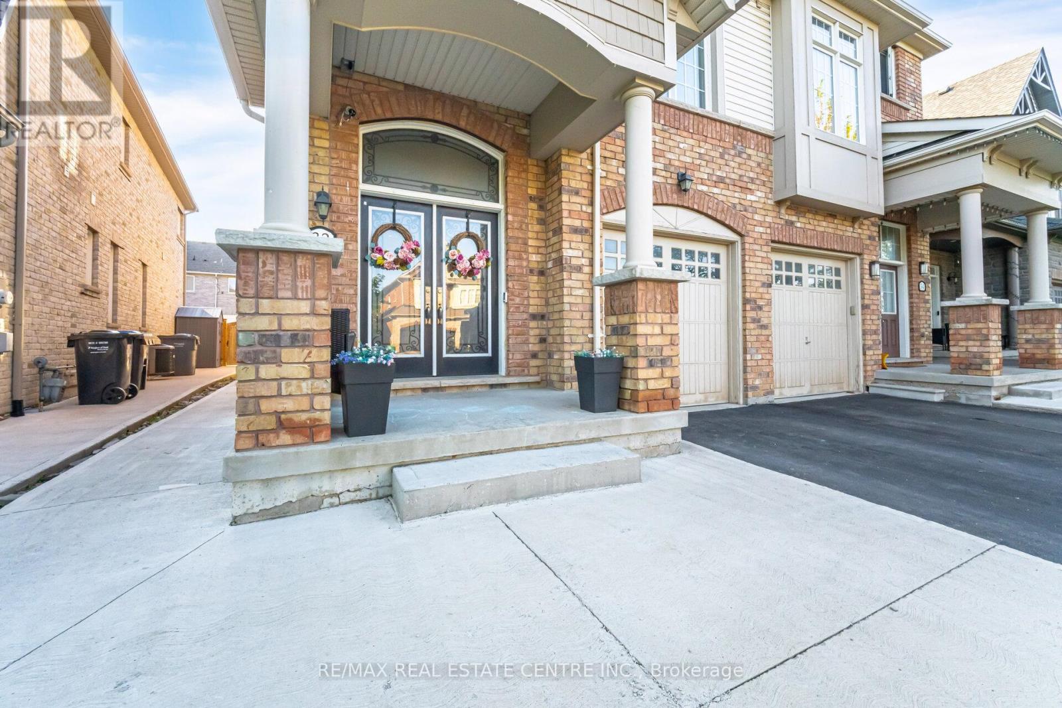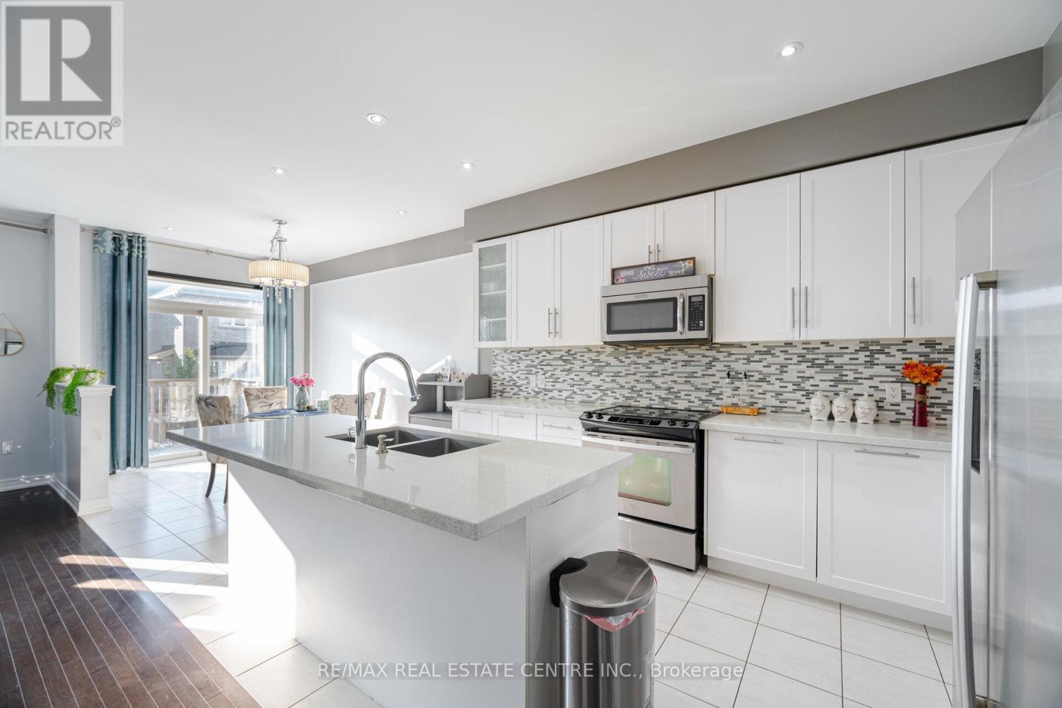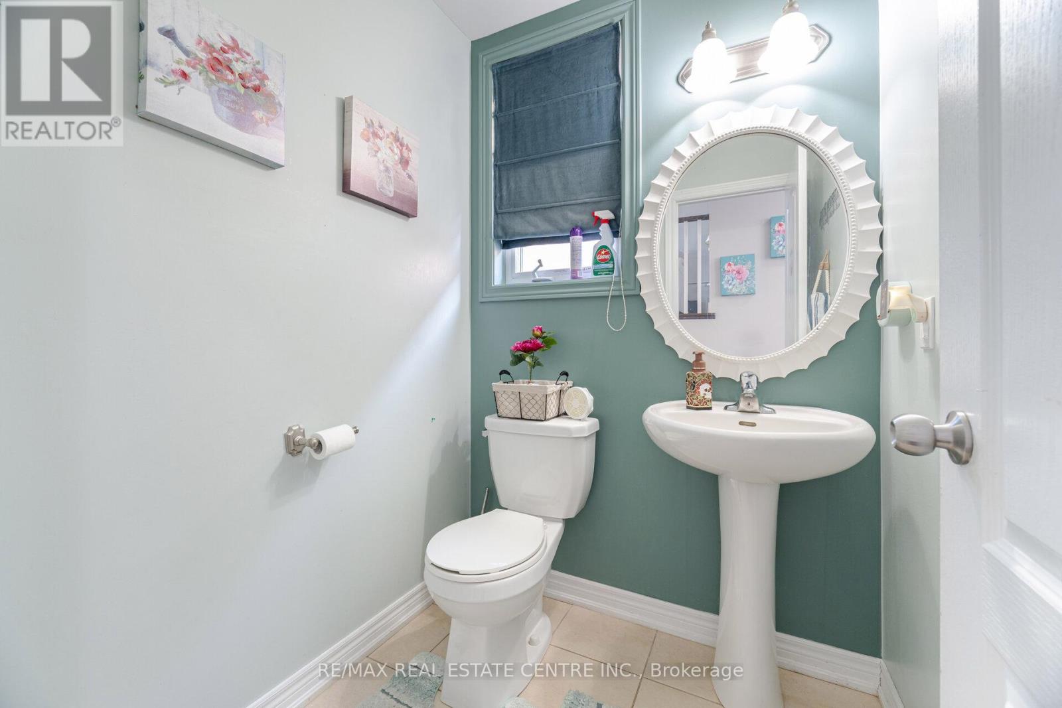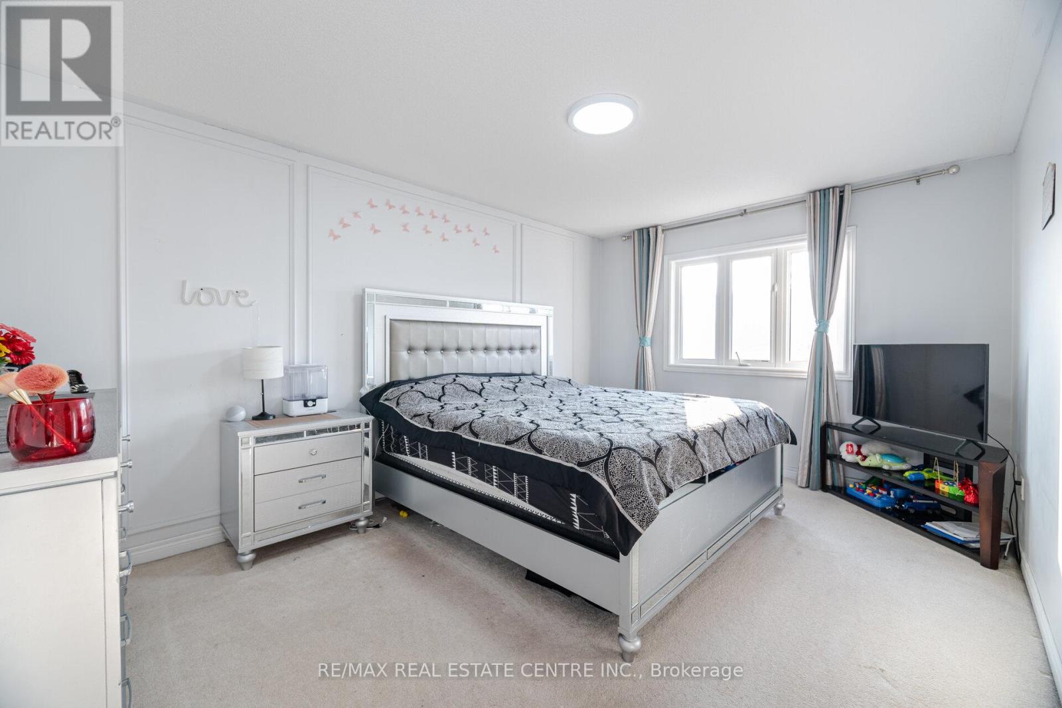4 Bedroom
4 Bathroom
1500 - 2000 sqft
Central Air Conditioning
Forced Air
$899,999
A true showstopper! This stunning semi-detached home is located in one of the most sought-after Southfields Village Community! Fully Upgraded & spacious 1981 Sq ft home with double door entry, separate living, family & dining rooms. Open concept and upgraded kitchen with stainless steel appliances, quartz countertops and pot lights. All bedrooms are generously sized, providing comfort and functionality. The Professionally Finished and look out Basement, with its Separate Laundry and separate entrance through garage. Ideal for the extended family. Professionally landscaped front and backyard add to the home's curb appeal. It is located just minutes from Highway 410 and within walking distance of Southfield Community Centre, parks, schools, shopping, and all major amenities. (id:50787)
Property Details
|
MLS® Number
|
W12153598 |
|
Property Type
|
Single Family |
|
Community Name
|
Rural Caledon |
|
Amenities Near By
|
Park, Schools |
|
Community Features
|
Community Centre |
|
Parking Space Total
|
4 |
Building
|
Bathroom Total
|
4 |
|
Bedrooms Above Ground
|
3 |
|
Bedrooms Below Ground
|
1 |
|
Bedrooms Total
|
4 |
|
Age
|
6 To 15 Years |
|
Appliances
|
Garage Door Opener Remote(s), Dishwasher, Dryer, Storage Shed, Stove, Washer, Window Coverings, Refrigerator |
|
Basement Development
|
Finished |
|
Basement Features
|
Separate Entrance |
|
Basement Type
|
N/a (finished) |
|
Construction Style Attachment
|
Semi-detached |
|
Cooling Type
|
Central Air Conditioning |
|
Exterior Finish
|
Brick |
|
Flooring Type
|
Hardwood, Ceramic, Carpeted |
|
Foundation Type
|
Brick, Concrete |
|
Half Bath Total
|
1 |
|
Heating Fuel
|
Natural Gas |
|
Heating Type
|
Forced Air |
|
Stories Total
|
2 |
|
Size Interior
|
1500 - 2000 Sqft |
|
Type
|
House |
|
Utility Water
|
Municipal Water |
Parking
Land
|
Acreage
|
No |
|
Fence Type
|
Fenced Yard |
|
Land Amenities
|
Park, Schools |
|
Sewer
|
Sanitary Sewer |
|
Size Depth
|
105 Ft ,2 In |
|
Size Frontage
|
24 Ft ,6 In |
|
Size Irregular
|
24.5 X 105.2 Ft ; ** No Side Walk ** |
|
Size Total Text
|
24.5 X 105.2 Ft ; ** No Side Walk **|under 1/2 Acre |
Rooms
| Level |
Type |
Length |
Width |
Dimensions |
|
Second Level |
Primary Bedroom |
4.76 m |
4.15 m |
4.76 m x 4.15 m |
|
Second Level |
Bedroom 2 |
3.36 m |
3.06 m |
3.36 m x 3.06 m |
|
Second Level |
Bedroom 3 |
3.06 m |
2.89 m |
3.06 m x 2.89 m |
|
Second Level |
Office |
|
|
Measurements not available |
|
Main Level |
Living Room |
6.1 m |
3.36 m |
6.1 m x 3.36 m |
|
Main Level |
Dining Room |
4.87 m |
3.36 m |
4.87 m x 3.36 m |
|
Main Level |
Kitchen |
7.87 m |
2.6 m |
7.87 m x 2.6 m |
|
Main Level |
Eating Area |
7.84 m |
2.6 m |
7.84 m x 2.6 m |
|
In Between |
Family Room |
5.02 m |
3.1 m |
5.02 m x 3.1 m |
https://www.realtor.ca/real-estate/28323929/32-twistleton-street-caledon-rural-caledon

