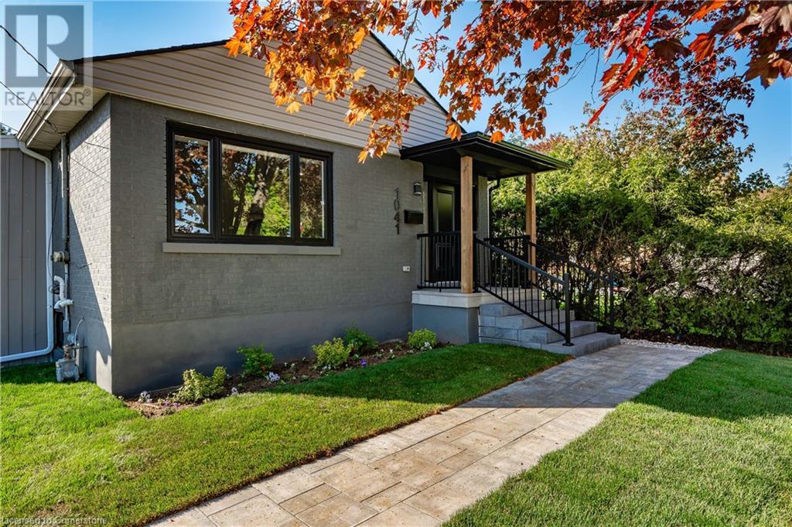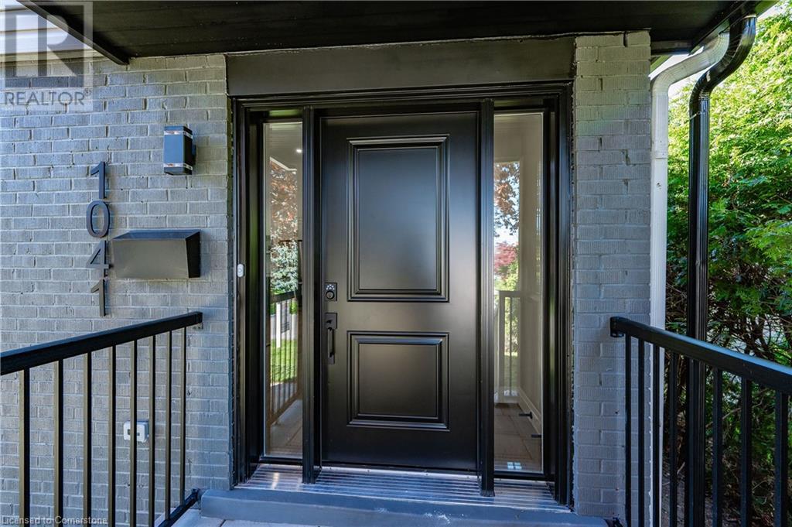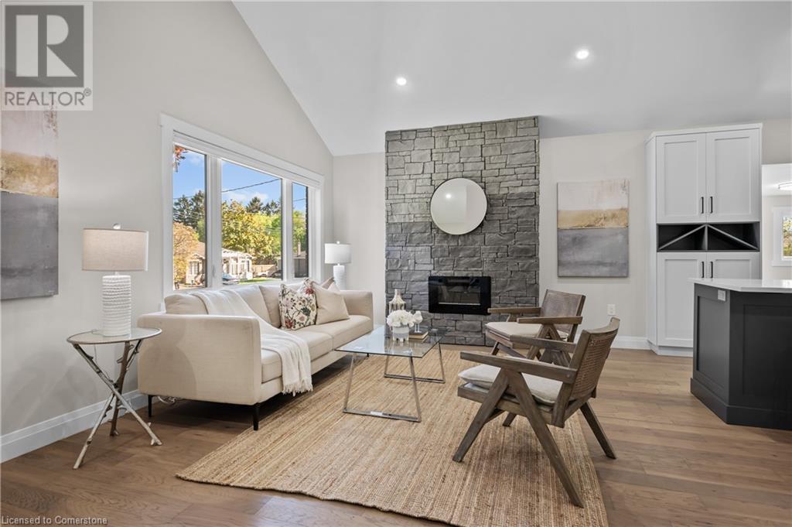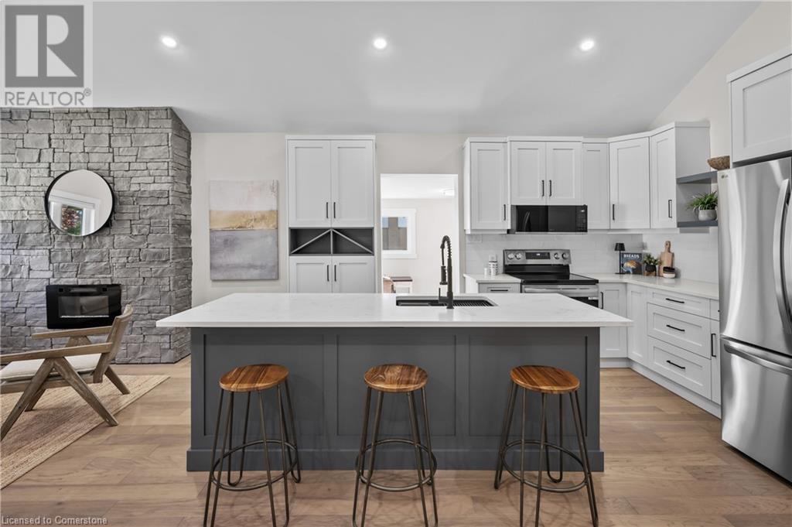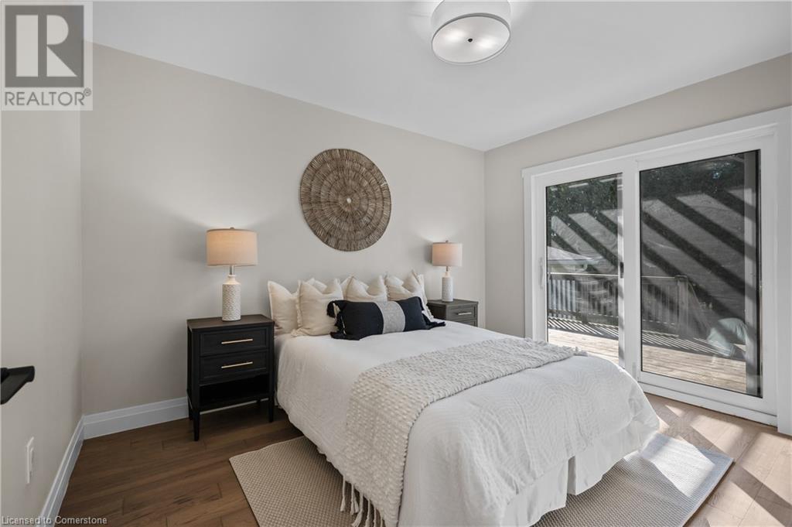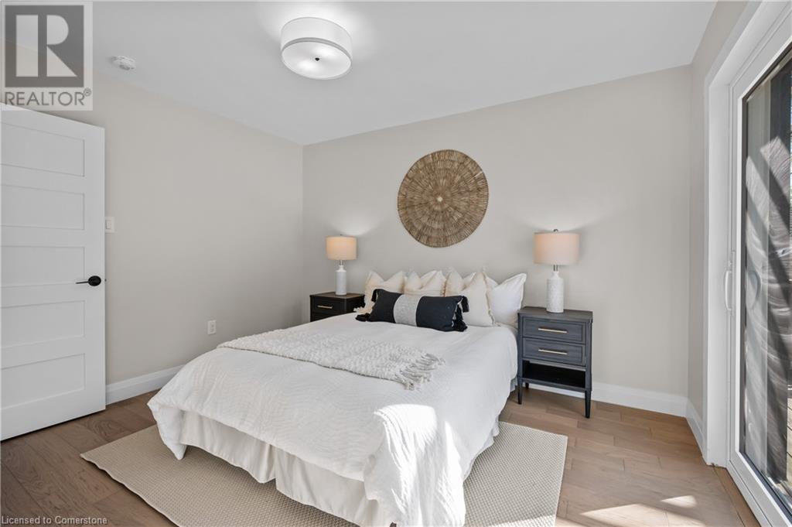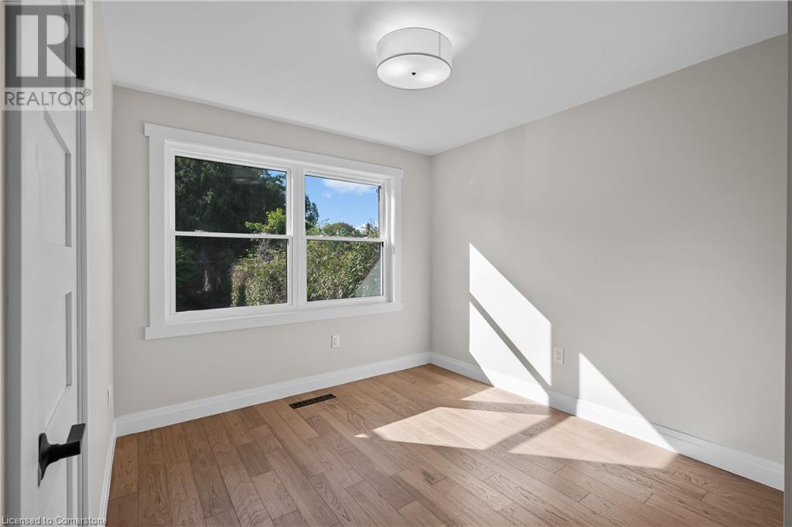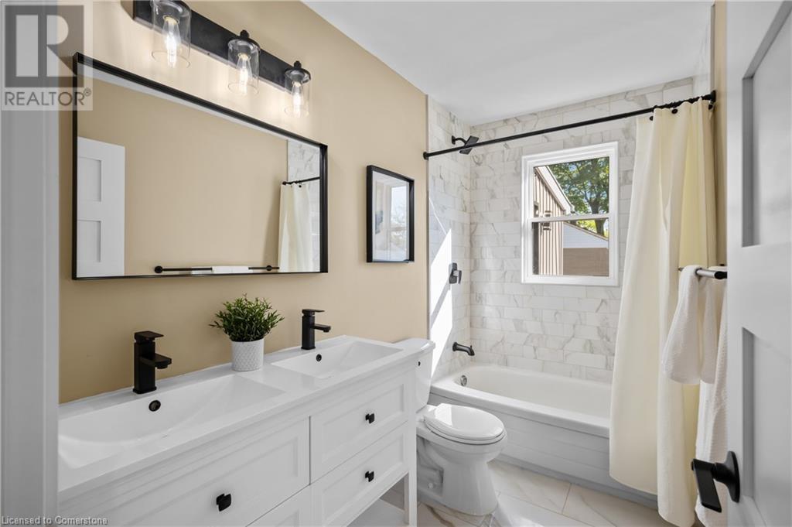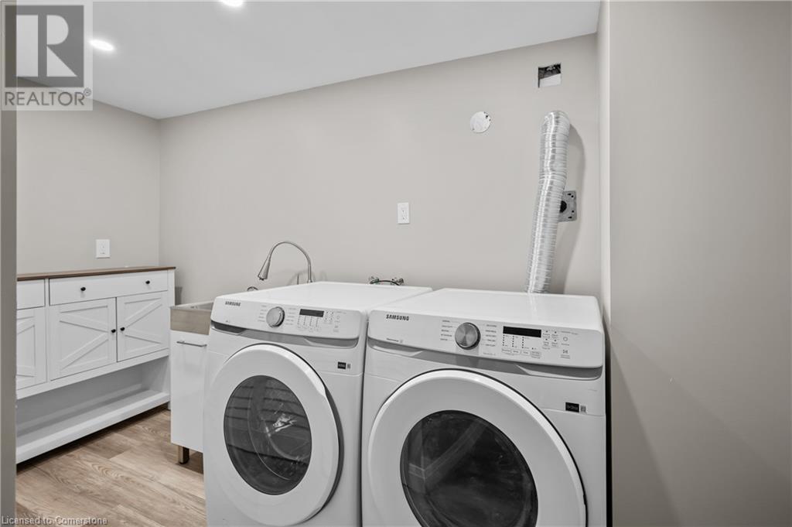4 Bedroom
2 Bathroom
2271 sqft
Bungalow
Fireplace
Central Air Conditioning
Forced Air
$1,275,000
Welcome to 1041 Shepherd's drive in Burlington's highly sought after Aldershot community. This home is an absolute show stopper. Renovated top to bottom with closed construction and electrical permits. This is one your not going to want to miss. The main level features 3 bedrooms, a gorgeous 4 piece bathroom, a spacious side mudroom/office that's great for keeping that main entrance decluttered and a fantastic open concept great room with a custom kitchen, floor to ceiling fireplace and 12' vaulted ceilings. The lower level has plenty of space with a generous sized rec-room, a 4th bedroom, loads of storage and a 3 piece bathroom as well as a walk-up entrance for those looking to add a nanny suite. Great options. This amazing family home is just steps to Earl court park, multiple schools (french as well) and minutes to downtown Burlington, Maple-view mall and highway access. Come on out and take a look for yourself!!!! (id:50787)
Open House
This property has open houses!
Starts at:
2:00 pm
Ends at:
4:00 pm
Property Details
|
MLS® Number
|
40729505 |
|
Property Type
|
Single Family |
|
Amenities Near By
|
Golf Nearby, Park, Public Transit, Schools |
|
Features
|
Conservation/green Belt, Paved Driveway |
|
Parking Space Total
|
9 |
Building
|
Bathroom Total
|
2 |
|
Bedrooms Above Ground
|
3 |
|
Bedrooms Below Ground
|
1 |
|
Bedrooms Total
|
4 |
|
Appliances
|
Dishwasher, Dryer, Refrigerator, Stove, Washer, Microwave Built-in, Window Coverings |
|
Architectural Style
|
Bungalow |
|
Basement Development
|
Finished |
|
Basement Type
|
Full (finished) |
|
Construction Style Attachment
|
Detached |
|
Cooling Type
|
Central Air Conditioning |
|
Exterior Finish
|
Brick, Vinyl Siding |
|
Fireplace Fuel
|
Electric |
|
Fireplace Present
|
Yes |
|
Fireplace Total
|
1 |
|
Fireplace Type
|
Other - See Remarks |
|
Foundation Type
|
Block |
|
Heating Fuel
|
Natural Gas |
|
Heating Type
|
Forced Air |
|
Stories Total
|
1 |
|
Size Interior
|
2271 Sqft |
|
Type
|
House |
|
Utility Water
|
Municipal Water |
Parking
Land
|
Acreage
|
No |
|
Land Amenities
|
Golf Nearby, Park, Public Transit, Schools |
|
Sewer
|
Municipal Sewage System |
|
Size Depth
|
132 Ft |
|
Size Frontage
|
60 Ft |
|
Size Total Text
|
Under 1/2 Acre |
|
Zoning Description
|
R2.1 |
Rooms
| Level |
Type |
Length |
Width |
Dimensions |
|
Basement |
Bonus Room |
|
|
11'4'' x 14'11'' |
|
Basement |
Mud Room |
|
|
6'5'' x 8'4'' |
|
Basement |
Utility Room |
|
|
5'2'' x 6'10'' |
|
Basement |
Laundry Room |
|
|
6'1'' x 11'7'' |
|
Basement |
3pc Bathroom |
|
|
6'2'' x 8'6'' |
|
Basement |
Bedroom |
|
|
10'4'' x 8'3'' |
|
Basement |
Recreation Room |
|
|
16'7'' x 37'10'' |
|
Main Level |
Office |
|
|
7'11'' x 15'8'' |
|
Main Level |
4pc Bathroom |
|
|
9'3'' x 5' |
|
Main Level |
Primary Bedroom |
|
|
10'5'' x 12'0'' |
|
Main Level |
Bedroom |
|
|
9'5'' x 12'0'' |
|
Main Level |
Bedroom |
|
|
9'6'' x 9'5'' |
|
Main Level |
Dining Room |
|
|
9'10'' x 13'4'' |
|
Main Level |
Living Room |
|
|
12'8'' x 12'11'' |
|
Main Level |
Kitchen |
|
|
12'8'' x 13'8'' |
https://www.realtor.ca/real-estate/28324021/1041-shepherds-drive-burlington





