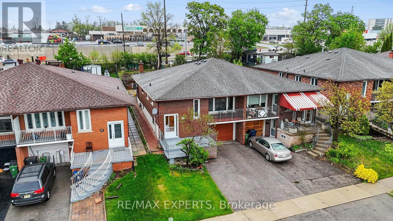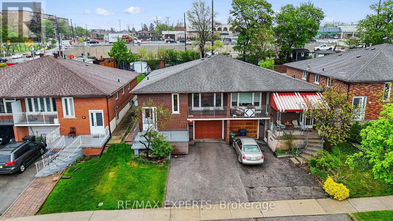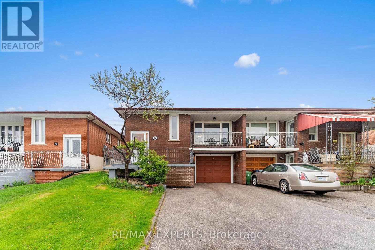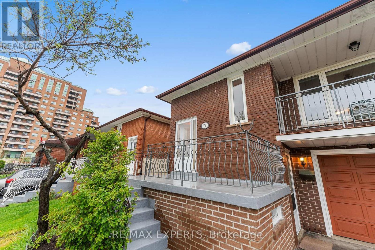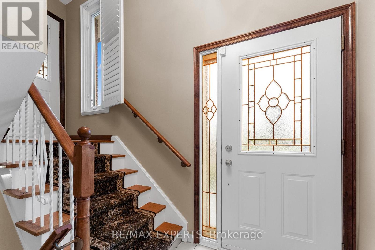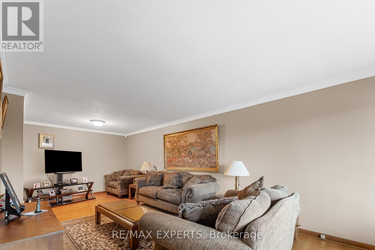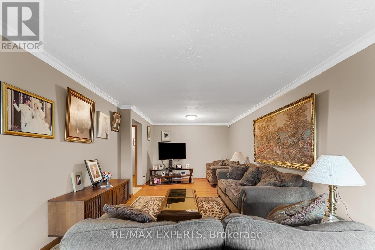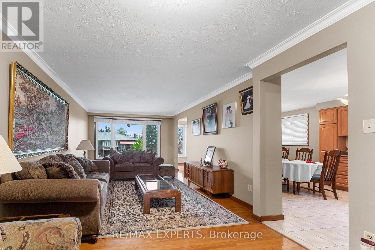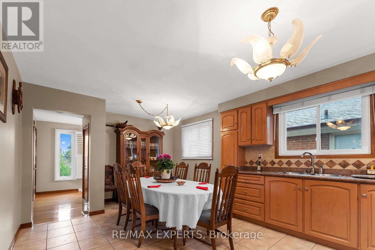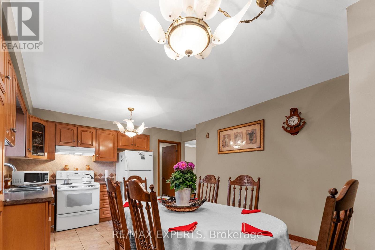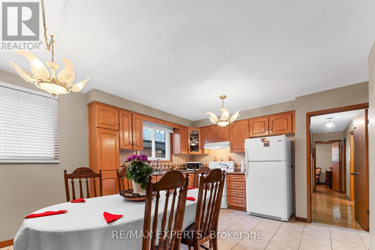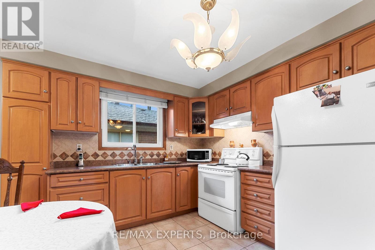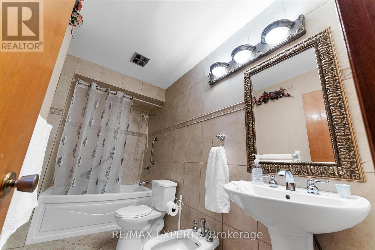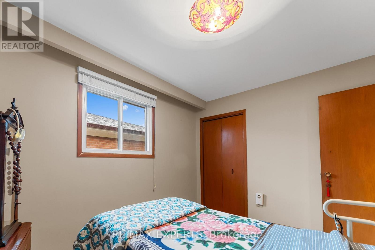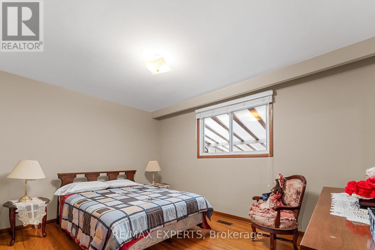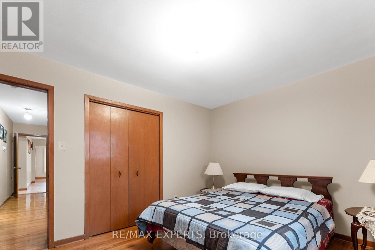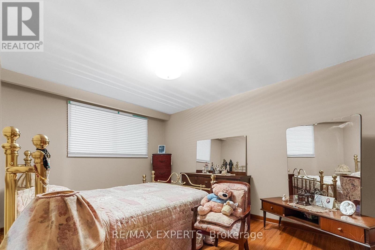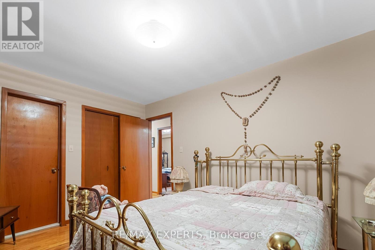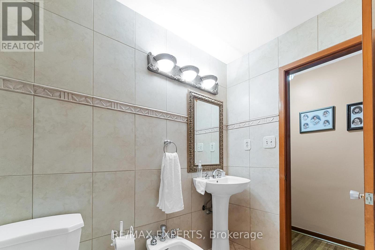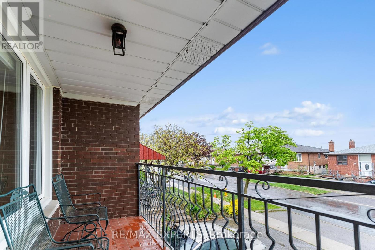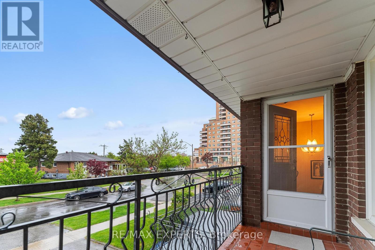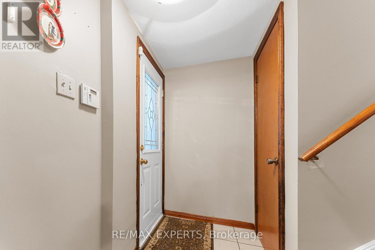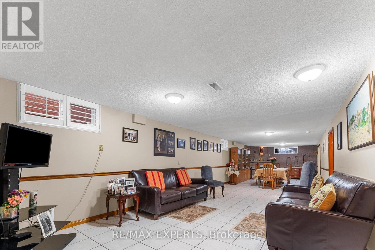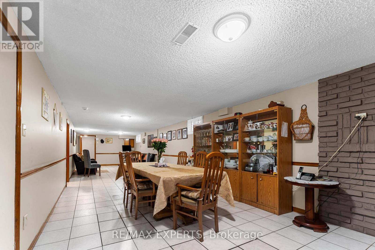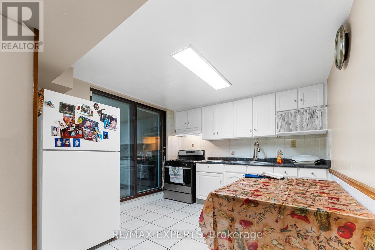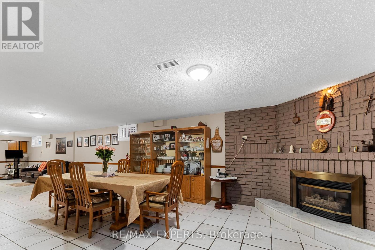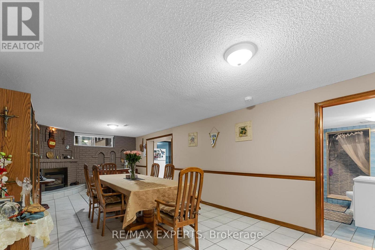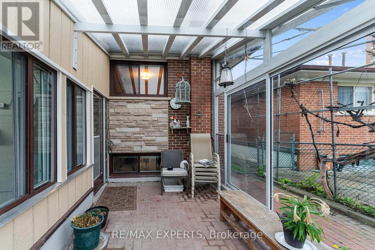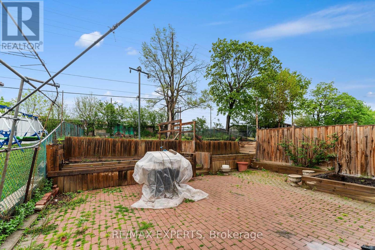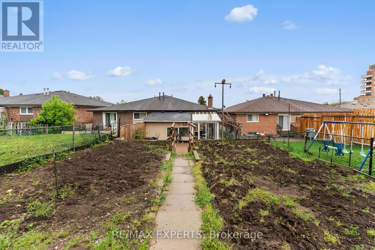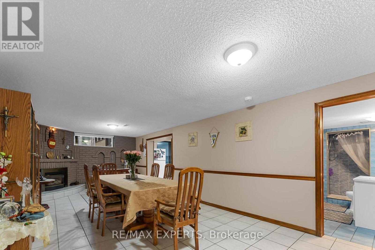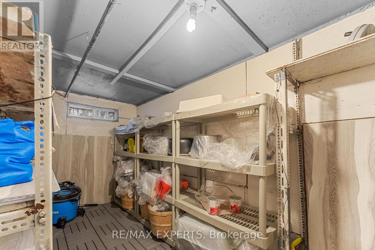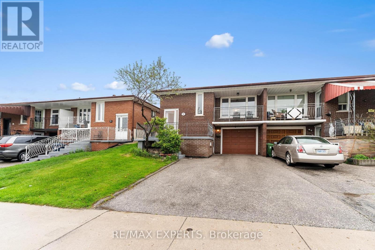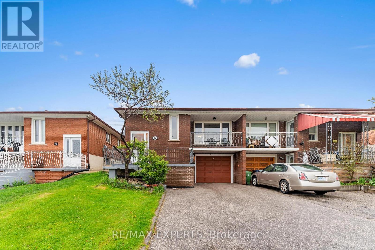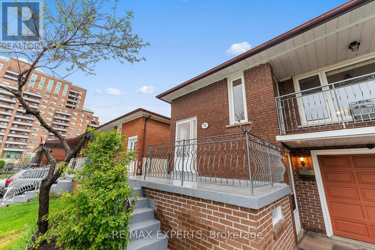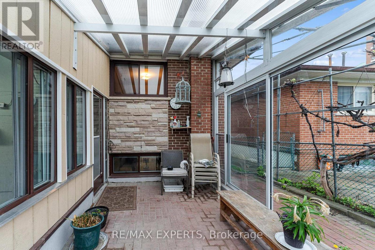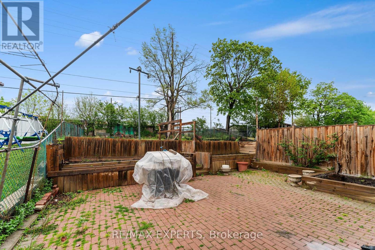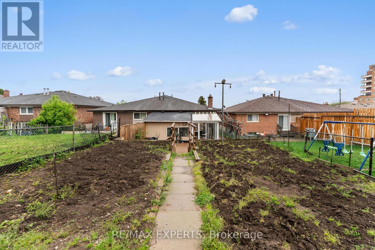289-597-1980
infolivingplus@gmail.com
72 Songwood Drive Toronto (Humbermede), Ontario M9M 1X3
3 Bedroom
2 Bathroom
1100 - 1500 sqft
Raised Bungalow
Central Air Conditioning
Forced Air
$1,049,000
Welcome to 72 Songwood Drive - a lovingly maintained raised bungalow nestled on a rare 30 x150 ft lot in a family-friendly Toronto neighbourhood. Proudly cared for by the same family for almost 60 years. The finished basement with separate walkout leads to a lush, oversized backyard - ideal for entertaining, gardening, or designing your own private retreat. With shopping, top-rated schools, transit, and parks just steps away, and easy access to highways, commuting to Vaughan, Downtown, or the West End is a breeze. A rare opportunity to own a home on a sought after street with space, charm, and unbeatable convenience. (id:50787)
Property Details
| MLS® Number | W12153400 |
| Property Type | Single Family |
| Community Name | Humbermede |
| Amenities Near By | Park, Public Transit, Schools |
| Community Features | Community Centre |
| Features | Ravine |
| Parking Space Total | 4 |
Building
| Bathroom Total | 2 |
| Bedrooms Above Ground | 3 |
| Bedrooms Total | 3 |
| Appliances | Stove, Window Coverings, Refrigerator |
| Architectural Style | Raised Bungalow |
| Basement Development | Finished |
| Basement Features | Separate Entrance, Walk Out |
| Basement Type | N/a (finished) |
| Construction Style Attachment | Semi-detached |
| Cooling Type | Central Air Conditioning |
| Exterior Finish | Brick |
| Flooring Type | Hardwood |
| Foundation Type | Concrete |
| Heating Fuel | Natural Gas |
| Heating Type | Forced Air |
| Stories Total | 1 |
| Size Interior | 1100 - 1500 Sqft |
| Type | House |
| Utility Water | Municipal Water |
Parking
| Garage |
Land
| Acreage | No |
| Fence Type | Fenced Yard |
| Land Amenities | Park, Public Transit, Schools |
| Sewer | Sanitary Sewer |
| Size Depth | 150 Ft |
| Size Frontage | 30 Ft |
| Size Irregular | 30 X 150 Ft |
| Size Total Text | 30 X 150 Ft |
Rooms
| Level | Type | Length | Width | Dimensions |
|---|---|---|---|---|
| Lower Level | Kitchen | 3.3 m | 3.05 m | 3.3 m x 3.05 m |
| Lower Level | Laundry Room | 3.05 m | 3.47 m | 3.05 m x 3.47 m |
| Lower Level | Recreational, Games Room | 13.25 m | 3.78 m | 13.25 m x 3.78 m |
| Lower Level | Dining Room | 5.73 m | 3.78 m | 5.73 m x 3.78 m |
| Main Level | Primary Bedroom | 4.23 m | 3.08 m | 4.23 m x 3.08 m |
| Main Level | Living Room | 4.85 m | 3.6 m | 4.85 m x 3.6 m |
| Main Level | Kitchen | 5.2 m | 3.81 m | 5.2 m x 3.81 m |
| Main Level | Foyer | 3 m | 1.2 m | 3 m x 1.2 m |
| Main Level | Dining Room | 3.08 m | 2.68 m | 3.08 m x 2.68 m |
| Main Level | Eating Area | 3.81 m | 2.5 m | 3.81 m x 2.5 m |
| Main Level | Bedroom 2 | 3.14 m | 4.05 m | 3.14 m x 4.05 m |
| Main Level | Bedroom 3 | 3.75 m | 3.01 m | 3.75 m x 3.01 m |
https://www.realtor.ca/real-estate/28323520/72-songwood-drive-toronto-humbermede-humbermede

