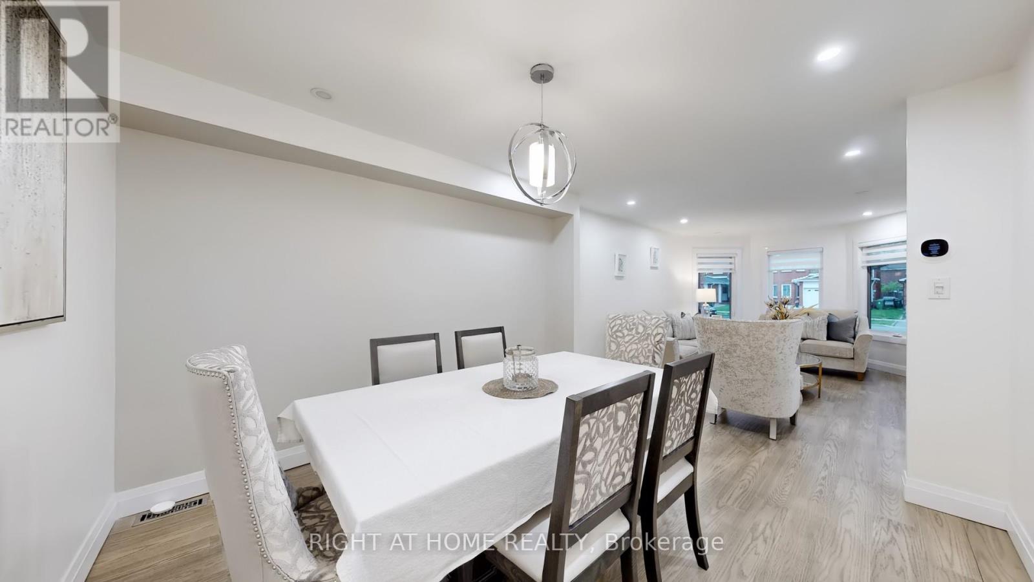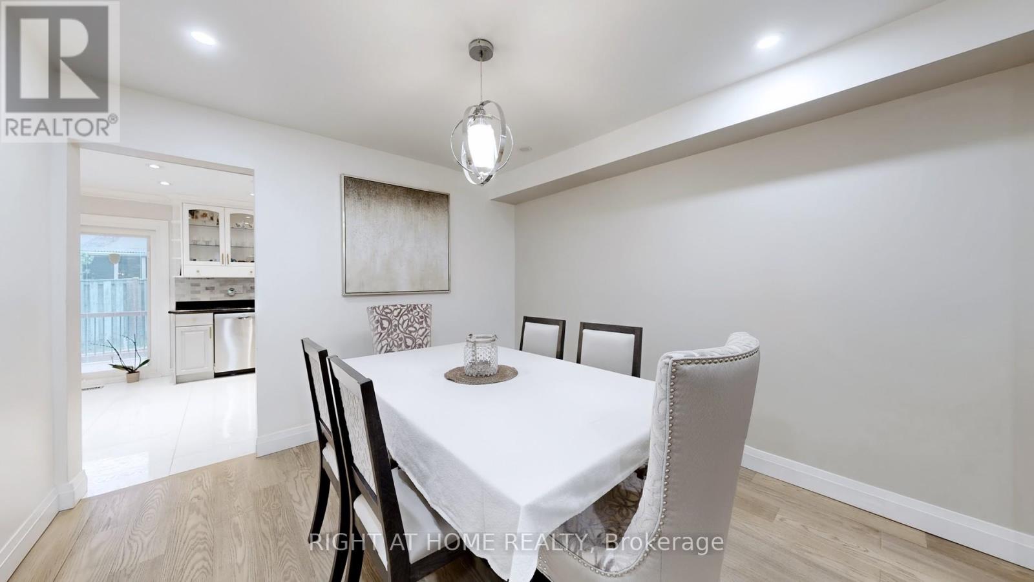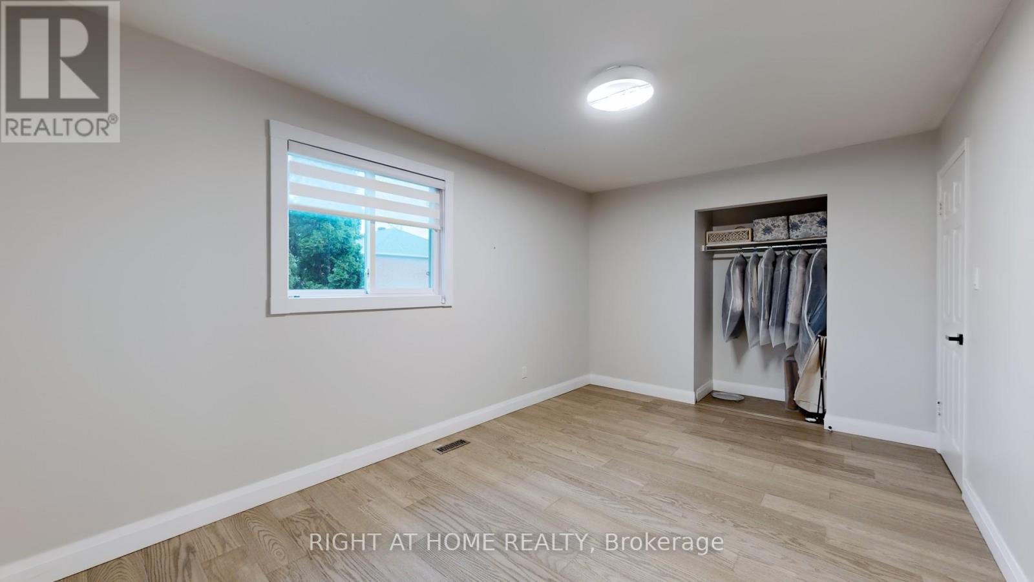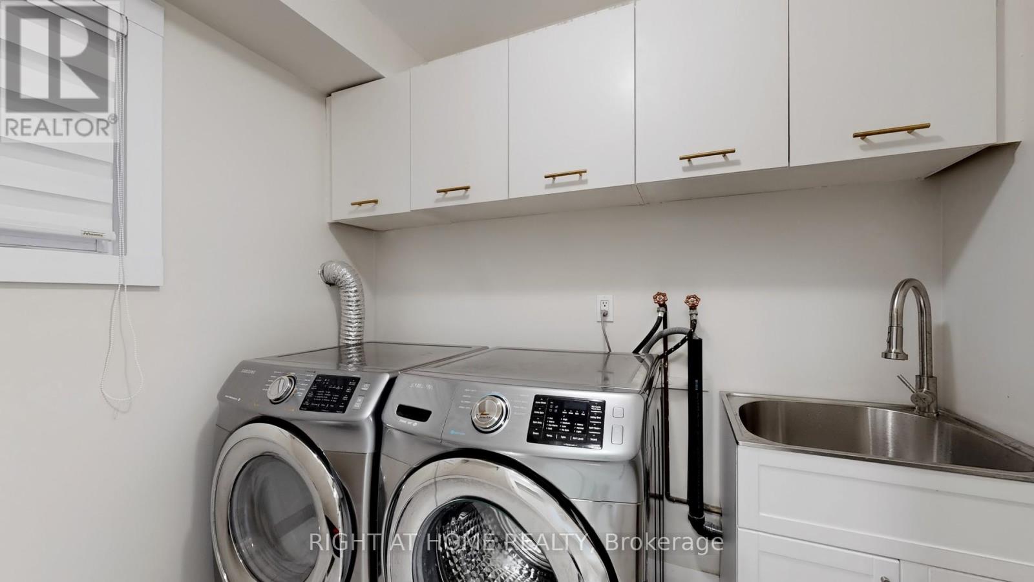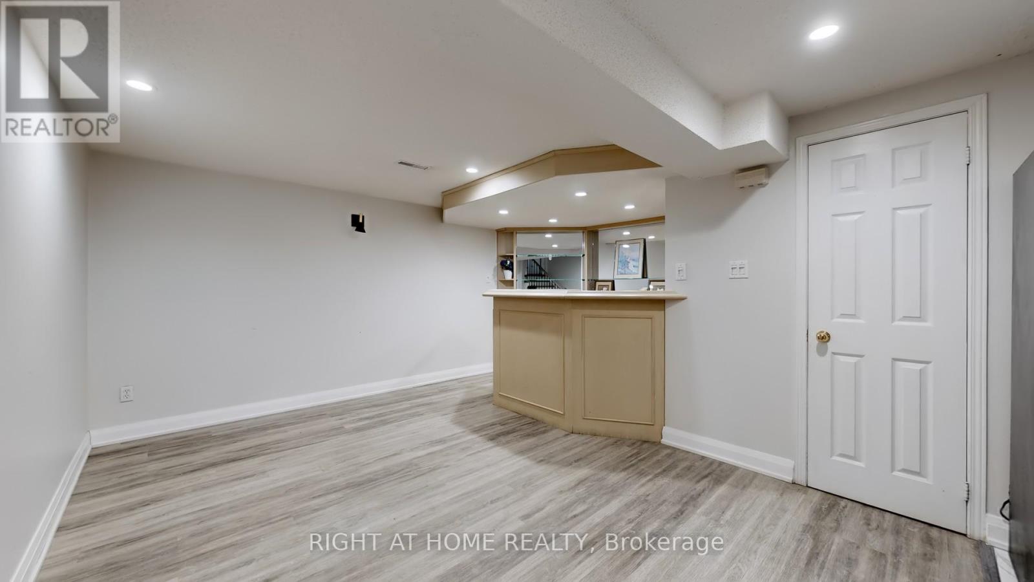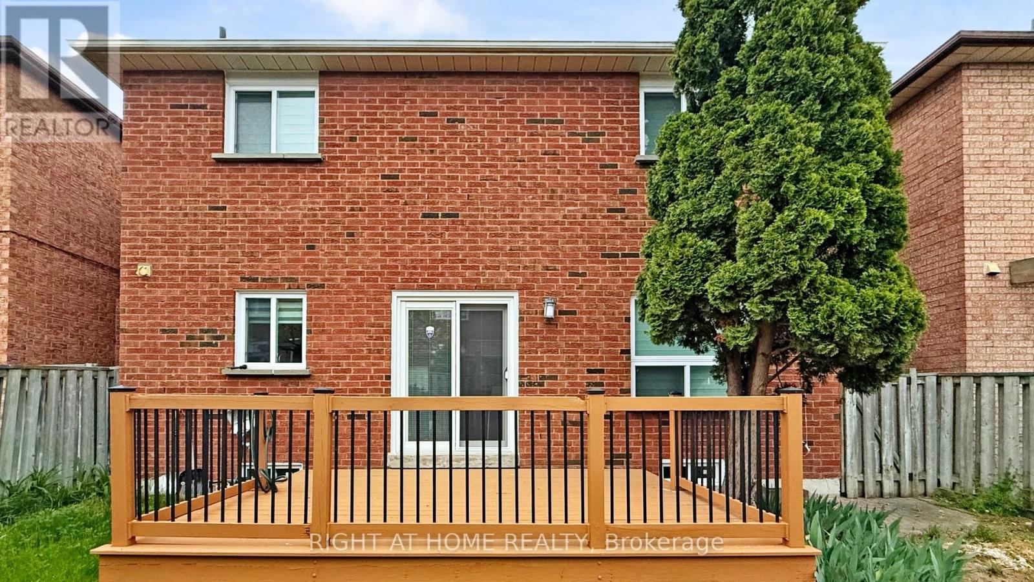289-597-1980
infolivingplus@gmail.com
16 Graybark Crescent Toronto (Highland Creek), Ontario M1C 4H9
7 Bedroom
4 Bathroom
2000 - 2500 sqft
Fireplace
Central Air Conditioning
Forced Air
$1,449,888
Welcome to this fully renovated, beautifully maintained 4-bedroom, 3-washroom family home located in a sought-after, high-end area. Fully finished, separate 3 large bedrooms basement apartment Private entrance for complete privacy With Full kitchen, spacious living area, and full washroom. Potential rental income or extended family. Near to HWY 401 and TTC, University Of Toronto Scarborough Campus, Centennial College. (id:50787)
Open House
This property has open houses!
May
24
Saturday
Starts at:
2:00 pm
Ends at:4:00 pm
May
25
Sunday
Starts at:
2:00 pm
Ends at:4:00 pm
Property Details
| MLS® Number | E12152926 |
| Property Type | Single Family |
| Community Name | Highland Creek |
| Features | Carpet Free, In-law Suite |
| Parking Space Total | 6 |
Building
| Bathroom Total | 4 |
| Bedrooms Above Ground | 4 |
| Bedrooms Below Ground | 3 |
| Bedrooms Total | 7 |
| Appliances | Dishwasher, Dryer, Freezer, Two Stoves, Two Washers, Window Coverings, Two Refrigerators |
| Basement Features | Apartment In Basement, Separate Entrance |
| Basement Type | N/a |
| Construction Style Attachment | Detached |
| Cooling Type | Central Air Conditioning |
| Exterior Finish | Brick |
| Fireplace Present | Yes |
| Flooring Type | Hardwood, Laminate, Tile |
| Foundation Type | Unknown |
| Half Bath Total | 1 |
| Heating Fuel | Natural Gas |
| Heating Type | Forced Air |
| Stories Total | 2 |
| Size Interior | 2000 - 2500 Sqft |
| Type | House |
| Utility Water | Municipal Water |
Parking
| Attached Garage | |
| Garage |
Land
| Acreage | No |
| Sewer | Sanitary Sewer |
| Size Depth | 100 Ft ,1 In |
| Size Frontage | 35 Ft ,1 In |
| Size Irregular | 35.1 X 100.1 Ft |
| Size Total Text | 35.1 X 100.1 Ft |
Rooms
| Level | Type | Length | Width | Dimensions |
|---|---|---|---|---|
| Second Level | Primary Bedroom | 6.22 m | 5.66 m | 6.22 m x 5.66 m |
| Second Level | Bedroom 2 | 3.28 m | 4.65 m | 3.28 m x 4.65 m |
| Second Level | Bedroom 3 | 4.57 m | 3.05 m | 4.57 m x 3.05 m |
| Second Level | Bedroom 4 | 3.28 m | 3.48 m | 3.28 m x 3.48 m |
| Basement | Bedroom 2 | Measurements not available | ||
| Basement | Bedroom 2 | Measurements not available | ||
| Basement | Bedroom 3 | Measurements not available | ||
| Basement | Kitchen | Measurements not available | ||
| Basement | Living Room | Measurements not available | ||
| Basement | Laundry Room | Measurements not available | ||
| Main Level | Kitchen | 5.18 m | 3.35 m | 5.18 m x 3.35 m |
| Main Level | Laundry Room | 2.34 m | 2.01 m | 2.34 m x 2.01 m |
| Main Level | Family Room | 3.35 m | 5.79 m | 3.35 m x 5.79 m |
| Main Level | Living Room | 3.3 m | 4.9 m | 3.3 m x 4.9 m |
| Main Level | Dining Room | 3.3 m | 4.9 m | 3.3 m x 4.9 m |







