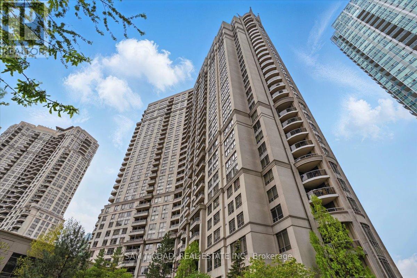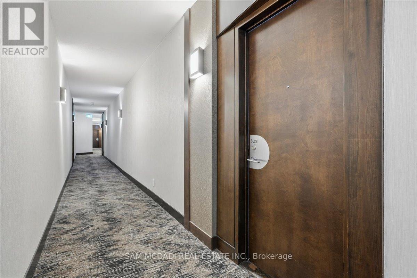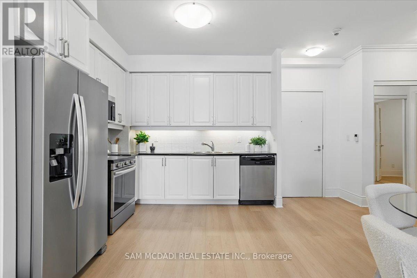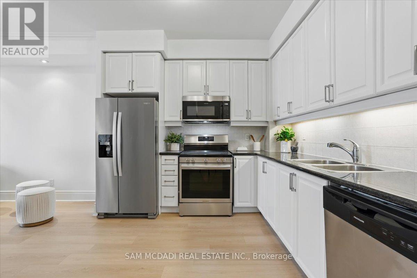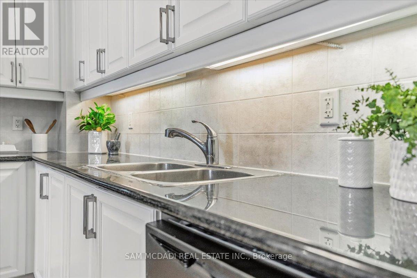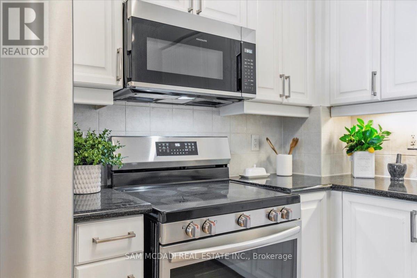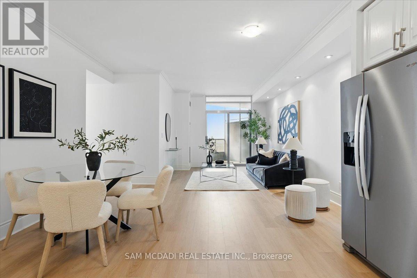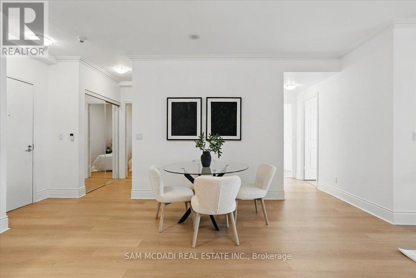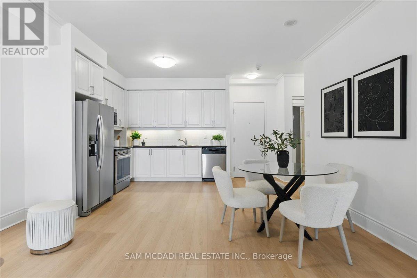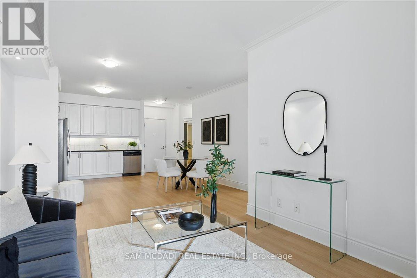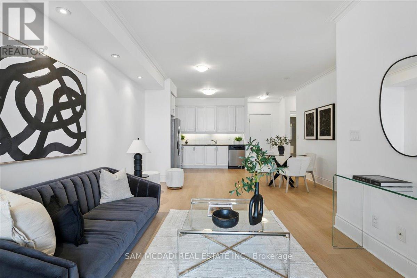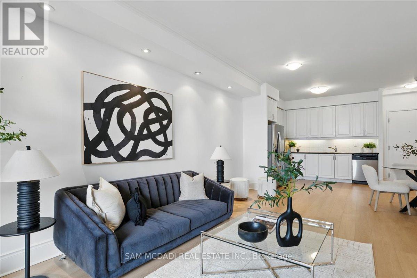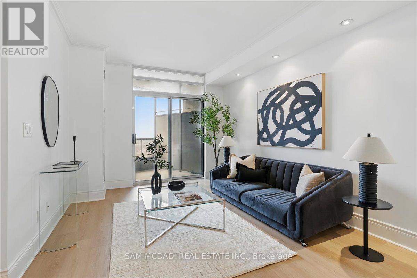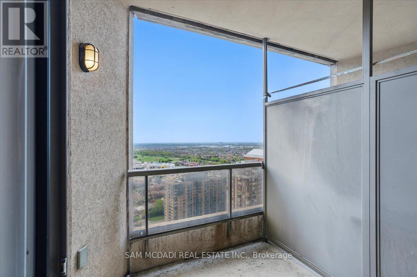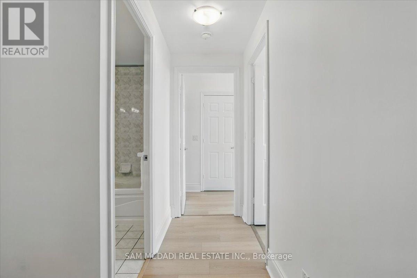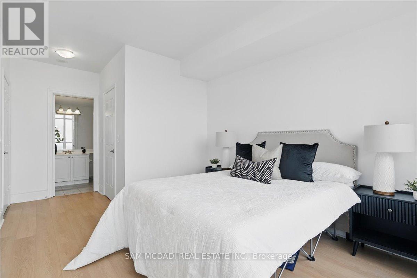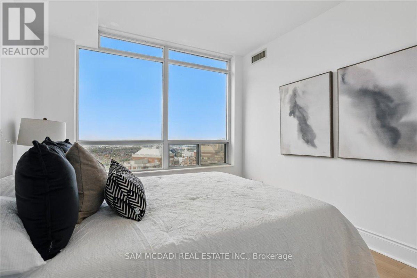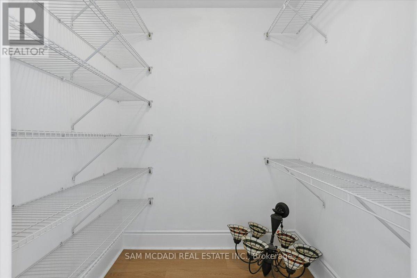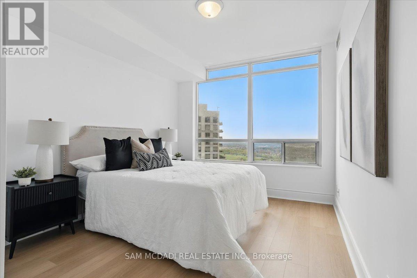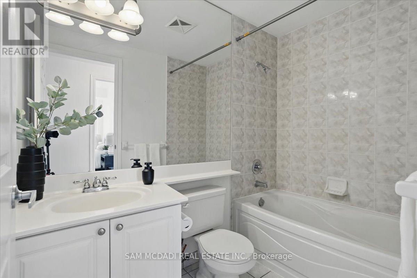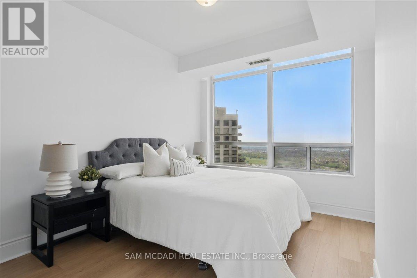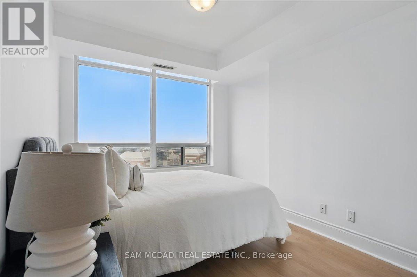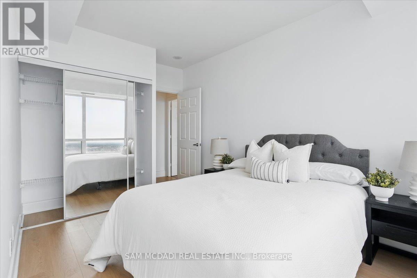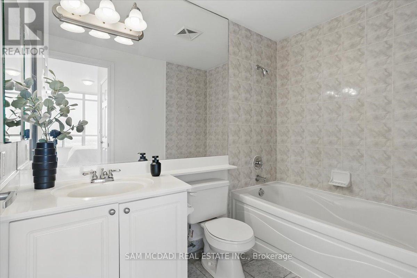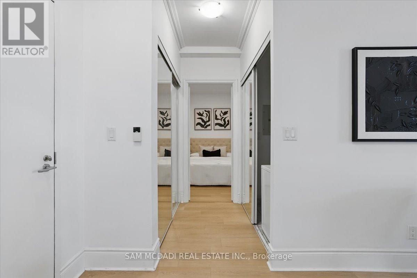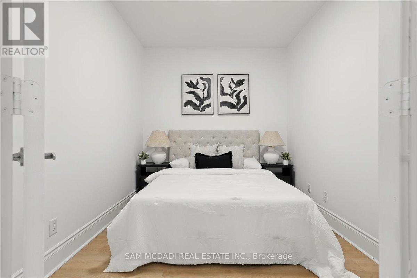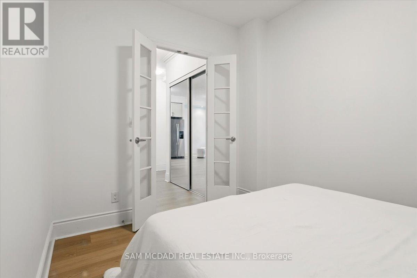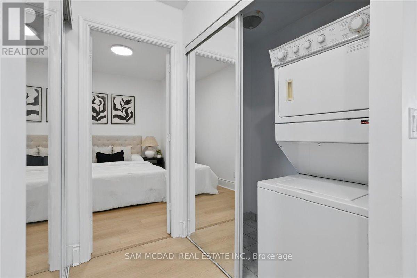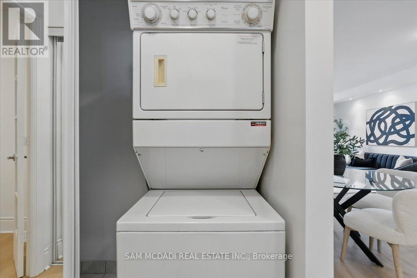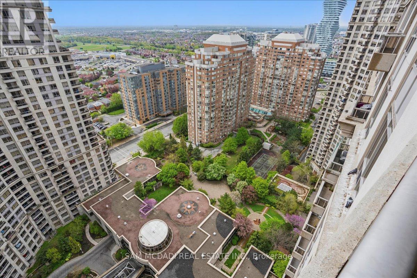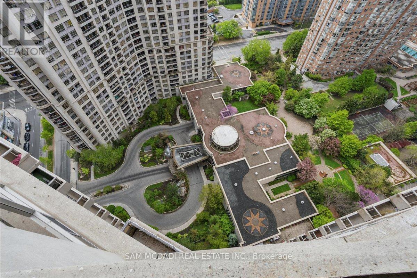3028 - 3888 Duke Of York Boulevard Mississauga (City Centre), Ontario L5B 4P5
$825,000Maintenance, Water, Parking, Common Area Maintenance, Insurance, Electricity, Heat
$820 Monthly
Maintenance, Water, Parking, Common Area Maintenance, Insurance, Electricity, Heat
$820 MonthlyLocated in Mississauga's vibrant City Centre, 3888 Duke of York offers the ultimate urban lifestyle with unmatched convenience in an amenity-rich neighbourhood. Step outside to a walker's paradise surrounded by Square One Shopping Centre, Celebration Square, Sheridan College, and an endless selection of dining, cafes, and entertainment. Commuters will appreciate easy access to the GO Station, MiWay Transit, and major highways. Inside the Ovation towers, residents enjoy 24-hour concierge, state-of-the-art fitness centre, indoor pool, and an expansive rooftop terrace with BBQs and landscaped gardens. This spacious 3-bedroom, 2-bath suite spans over 1,030 sq.ft of thoughtfully curated living space with an open concept layout. The split-bedroom plan offers privacy for families or professionals, while floor-to-ceiling windows and a private balcony offering breathtaking city and sunset views. The kitchen features stainless steel appliances and ample cabinetry, while the spacious primary retreat boasts a walk-in closet and a 4-piece ensuite. Perfectly positioned on a the 14th level for quiet enjoyment and panoramic vistas. Do not miss out on this offering! (id:50787)
Property Details
| MLS® Number | W12152817 |
| Property Type | Single Family |
| Community Name | City Centre |
| Amenities Near By | Public Transit, Schools, Park |
| Community Features | Pet Restrictions, Community Centre |
| Features | Balcony |
| Parking Space Total | 2 |
Building
| Bathroom Total | 2 |
| Bedrooms Above Ground | 3 |
| Bedrooms Total | 3 |
| Age | 16 To 30 Years |
| Amenities | Security/concierge, Recreation Centre, Party Room, Storage - Locker |
| Appliances | Dryer, Washer, Window Coverings |
| Cooling Type | Central Air Conditioning |
| Exterior Finish | Concrete |
| Fire Protection | Alarm System, Smoke Detectors |
| Flooring Type | Laminate |
| Heating Fuel | Natural Gas |
| Heating Type | Forced Air |
| Size Interior | 1000 - 1199 Sqft |
| Type | Apartment |
Parking
| No Garage |
Land
| Acreage | No |
| Land Amenities | Public Transit, Schools, Park |
Rooms
| Level | Type | Length | Width | Dimensions |
|---|---|---|---|---|
| Main Level | Kitchen | 3.01 m | 3.01 m | 3.01 m x 3.01 m |
| Main Level | Dining Room | 4.41 m | 2.77 m | 4.41 m x 2.77 m |
| Main Level | Living Room | 3.32 m | 2.92 m | 3.32 m x 2.92 m |
| Main Level | Primary Bedroom | 3.44 m | 5.42 m | 3.44 m x 5.42 m |
| Main Level | Bedroom | 3.16 m | 4.29 m | 3.16 m x 4.29 m |
| Main Level | Bedroom 2 | 3.29 m | 2.8 m | 3.29 m x 2.8 m |

