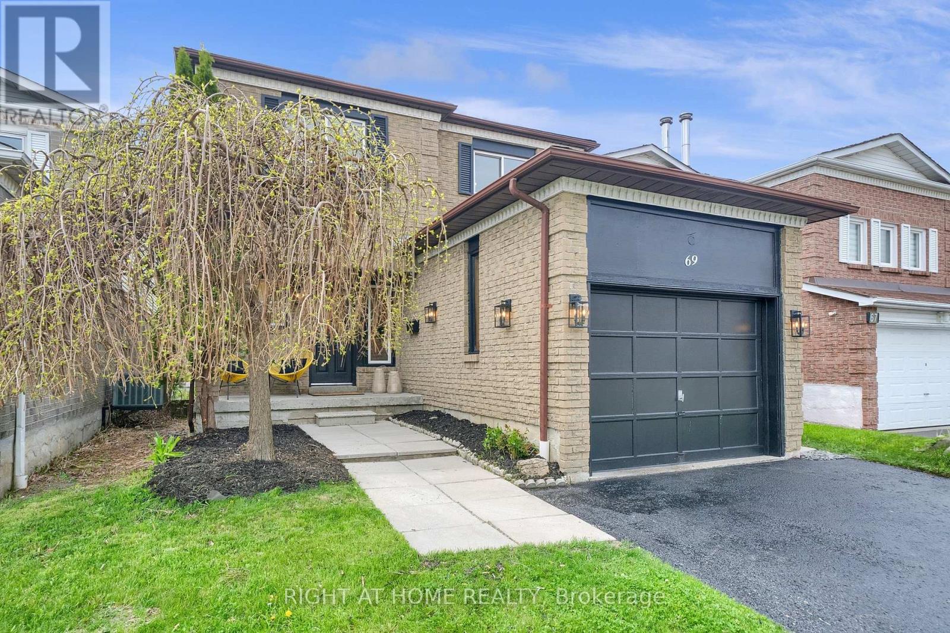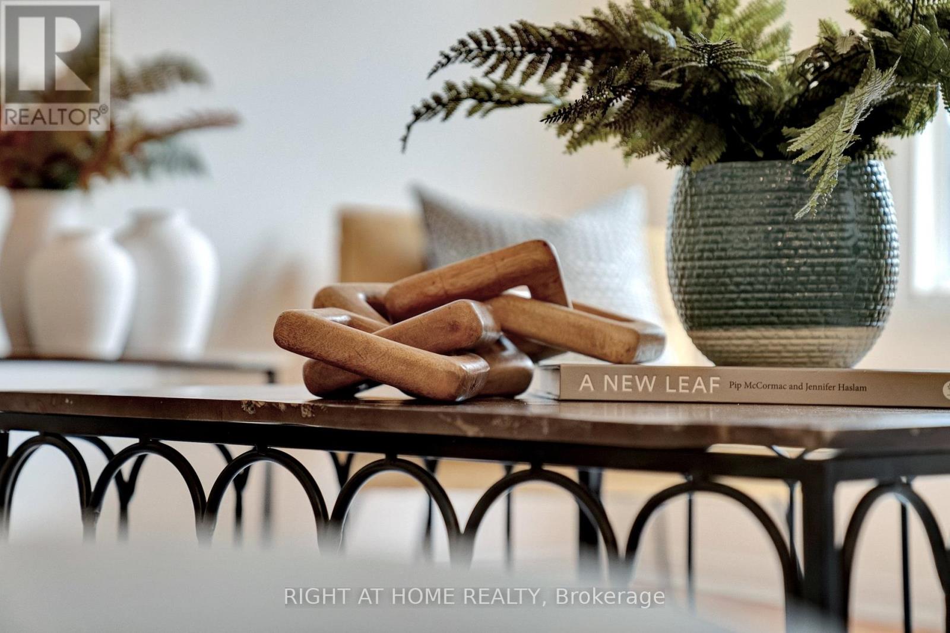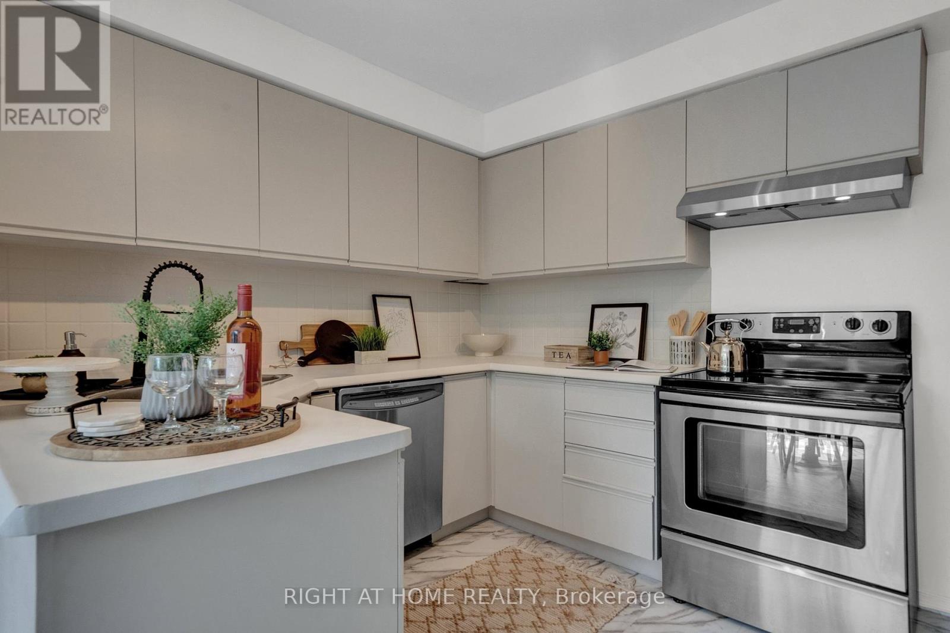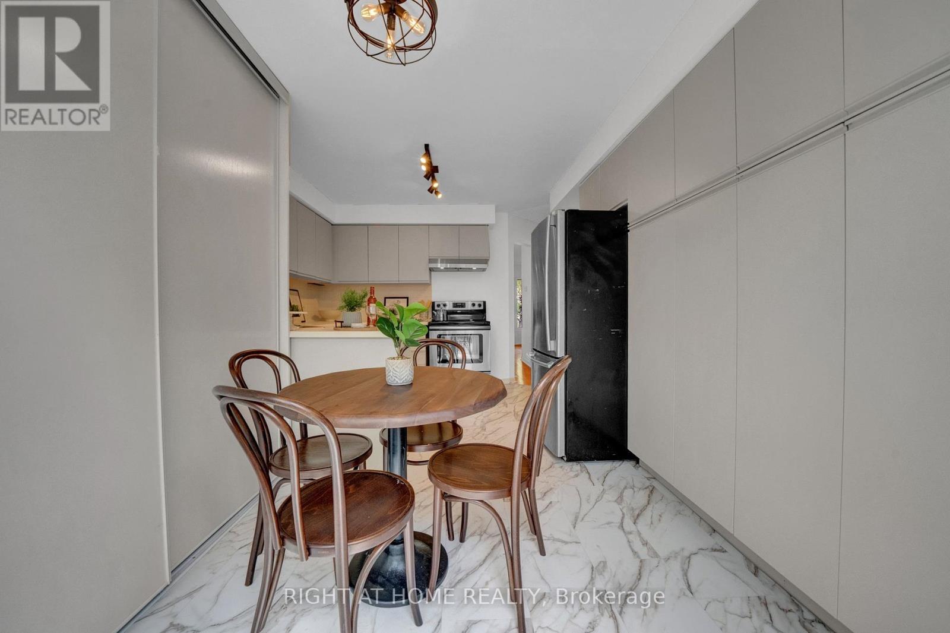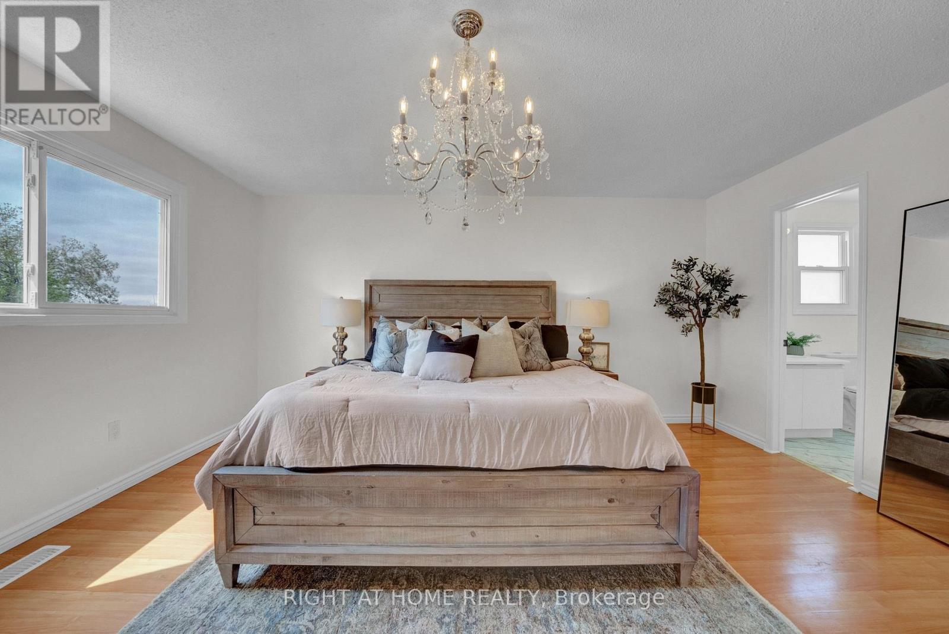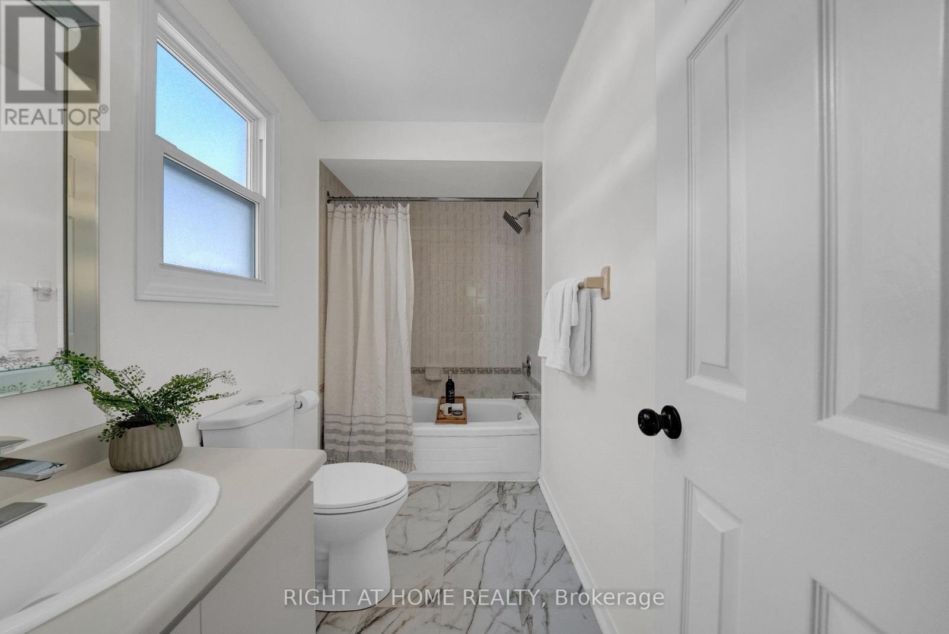5 Bedroom
4 Bathroom
1500 - 2000 sqft
Fireplace
Central Air Conditioning
Forced Air
$798,888
Welcome To Your Dream Starter Home On A Quiet Street With A Legal Basement Apartment! This Freshly Painted Rare 2 Storey Home On A Premium Lot Is Perfect For First Time Buyers Or Down Sizing! Located In The Middle Of A Very Quiet Family Friendly Street. Houses Like This One Do Not Come On The Market Often, Making It The Perfect Home For You & Your Family. As You Enter The Home Through The Cozy Porch, You'll Notice The Stunning Living Space With An Oversized Window Overlooking Your Large Front Yard With Mature Trees. The Dining Area Is Perfect For Family Gatherings! The Chef's Kitchen Features Tons Of Cabinet Space & All Stainless Steel Appliances. There Is A Walk Out Entrance To The Large Legal Basement For Future Income Potential Or An In-Law Suite. The Basement Is Very Open Concept & Is Perfect For Entertaining Friends/Family. All The Flooring In The Foyer, Kitchen & Bathrooms Are Brand New Designer Grade. There Is A Oversized Backyard Perfect For A Pool Or For Entertaining This Summer. All Of The Electrical In This Home (Plugs, Switches & Light Fixtures) Have Been Newly Upgraded! This Home Is Truly A Rare Find And A Must-See For Anyone Looking For A Well Cared Home To Call Their Own! (id:50787)
Property Details
|
MLS® Number
|
E12152783 |
|
Property Type
|
Single Family |
|
Community Name
|
Central |
|
Features
|
Lighting, Guest Suite, In-law Suite |
|
Parking Space Total
|
5 |
|
Structure
|
Deck, Porch |
Building
|
Bathroom Total
|
4 |
|
Bedrooms Above Ground
|
4 |
|
Bedrooms Below Ground
|
1 |
|
Bedrooms Total
|
5 |
|
Amenities
|
Fireplace(s) |
|
Appliances
|
Water Heater, Water Meter, Dishwasher, Dryer, Garage Door Opener, Hood Fan, Stove, Two Washers, Refrigerator |
|
Basement Features
|
Apartment In Basement, Walk Out |
|
Basement Type
|
N/a |
|
Construction Style Attachment
|
Detached |
|
Cooling Type
|
Central Air Conditioning |
|
Exterior Finish
|
Brick, Aluminum Siding |
|
Fireplace Present
|
Yes |
|
Fireplace Total
|
1 |
|
Flooring Type
|
Carpeted |
|
Foundation Type
|
Block |
|
Half Bath Total
|
1 |
|
Heating Fuel
|
Natural Gas |
|
Heating Type
|
Forced Air |
|
Stories Total
|
2 |
|
Size Interior
|
1500 - 2000 Sqft |
|
Type
|
House |
|
Utility Water
|
Municipal Water |
Parking
Land
|
Acreage
|
No |
|
Sewer
|
Sanitary Sewer |
|
Size Depth
|
138 Ft ,2 In |
|
Size Frontage
|
29 Ft ,6 In |
|
Size Irregular
|
29.5 X 138.2 Ft |
|
Size Total Text
|
29.5 X 138.2 Ft |
Rooms
| Level |
Type |
Length |
Width |
Dimensions |
|
Second Level |
Primary Bedroom |
4.1 m |
4.82 m |
4.1 m x 4.82 m |
|
Second Level |
Bedroom 2 |
2.94 m |
3.74 m |
2.94 m x 3.74 m |
|
Second Level |
Bedroom 3 |
3.47 m |
2.69 m |
3.47 m x 2.69 m |
|
Second Level |
Bedroom 4 |
4.1 m |
3.69 m |
4.1 m x 3.69 m |
|
Basement |
Kitchen |
3.85 m |
2.39 m |
3.85 m x 2.39 m |
|
Basement |
Living Room |
8.91 m |
3.4 m |
8.91 m x 3.4 m |
|
Basement |
Bedroom |
3.7 m |
2.81 m |
3.7 m x 2.81 m |
|
Main Level |
Living Room |
4.43 m |
2.49 m |
4.43 m x 2.49 m |
|
Main Level |
Dining Room |
3.61 m |
3.15 m |
3.61 m x 3.15 m |
|
Main Level |
Family Room |
3.53 m |
4.96 m |
3.53 m x 4.96 m |
|
Main Level |
Kitchen |
4.18 m |
2.88 m |
4.18 m x 2.88 m |
|
Main Level |
Eating Area |
2.7 m |
2.16 m |
2.7 m x 2.16 m |
https://www.realtor.ca/real-estate/28322308/69-reed-drive-ajax-central-central


