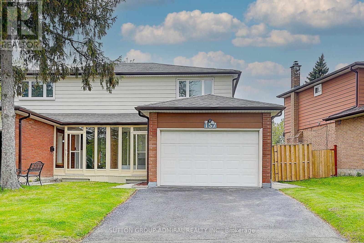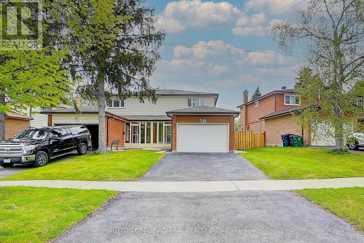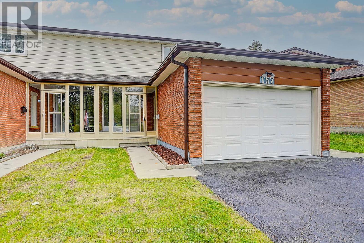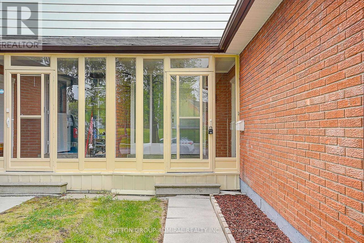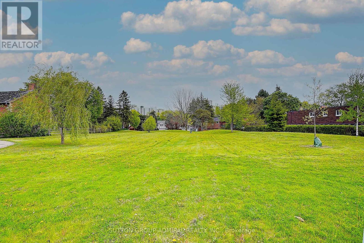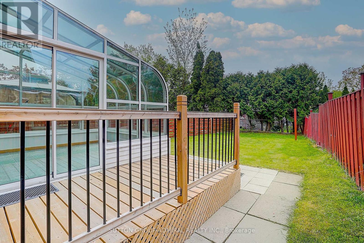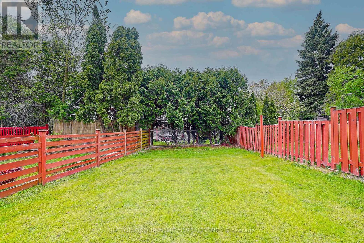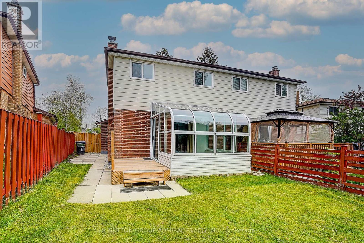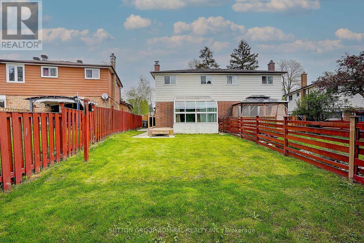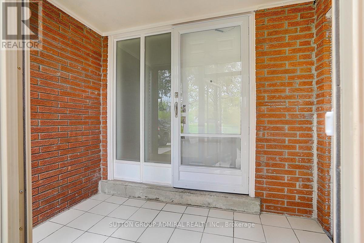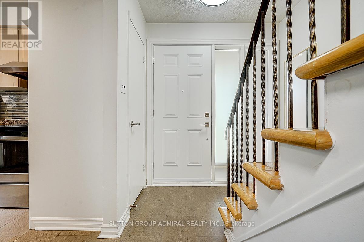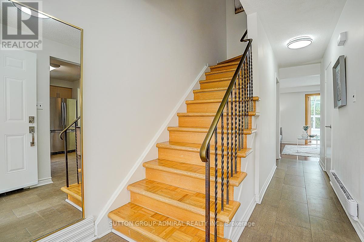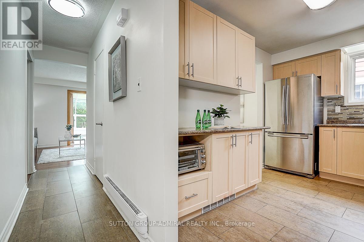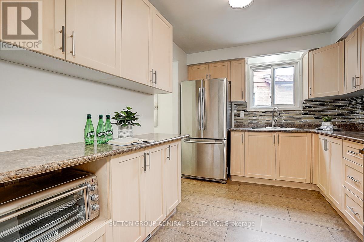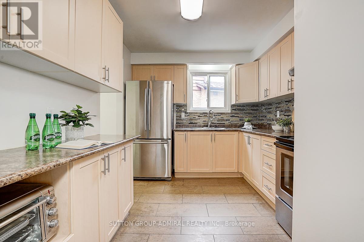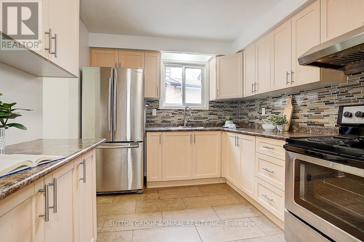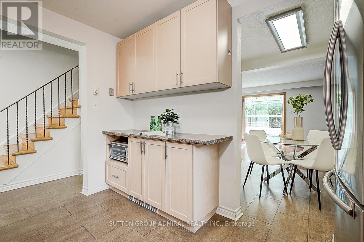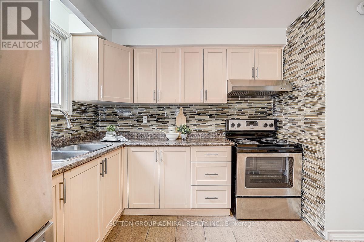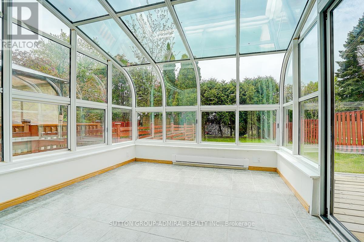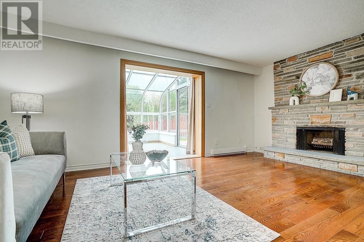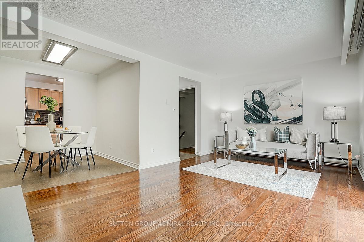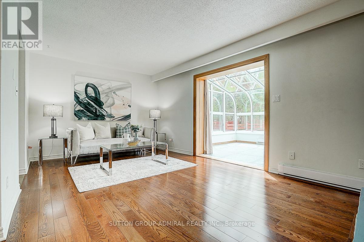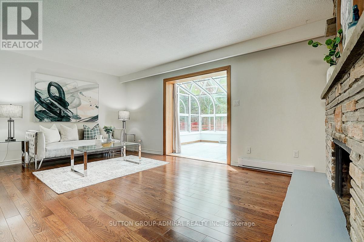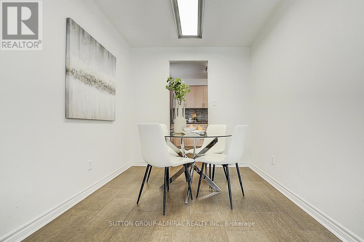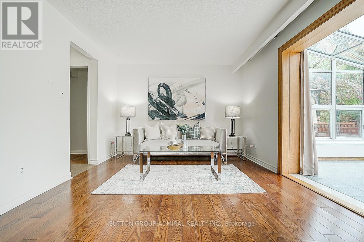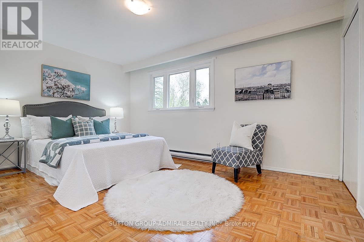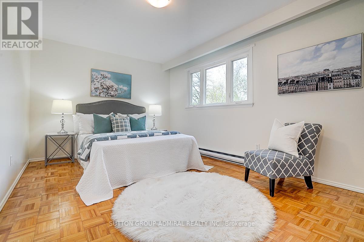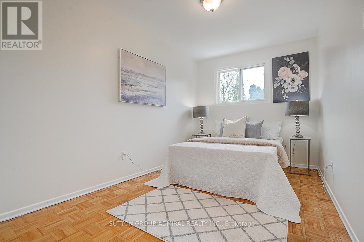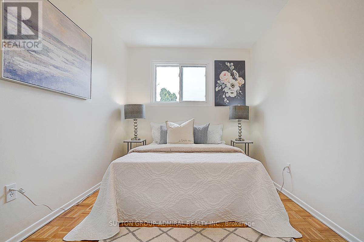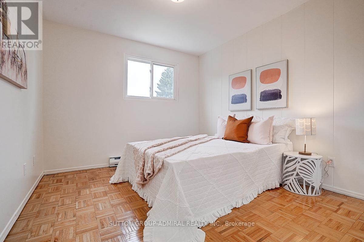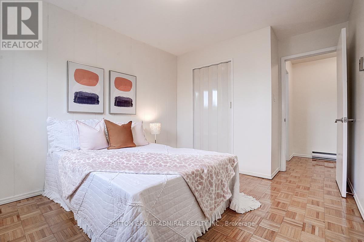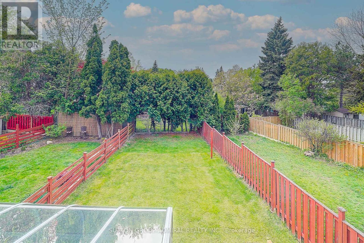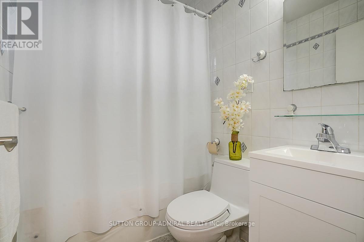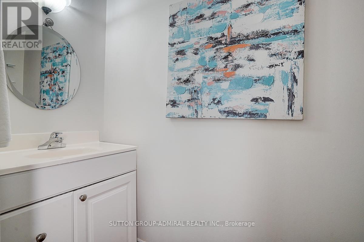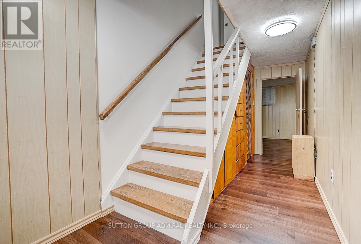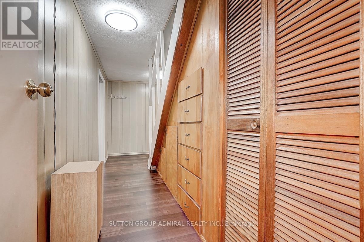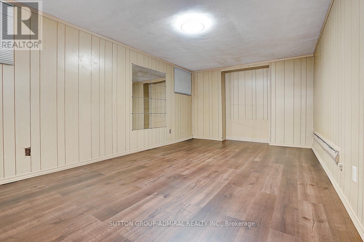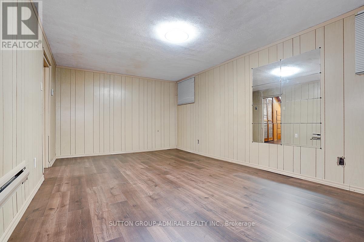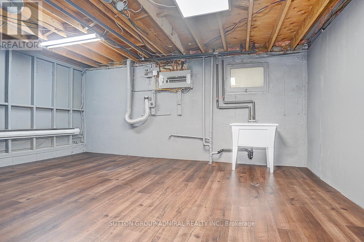3 Bedroom
2 Bathroom
1100 - 1500 sqft
Fireplace
Baseboard Heaters
$899,999
Located in a family-oriented neighborhood, this home offers convenient access to Highway 404 and is within walking distance to TTC, supermarkets, restaurants, plazas, schools, Seneca College and parks. An all-season solarium was built with a city permit. The partially renovated basement features a rec room, den, and laundry area. The property also includes a 1.5-car garage and a 2-car driveway. The 2024 and 2025 upgrades include: 100 amps new electrical panel with ESA certificate, a new chimney, front entrance, hot water tank (owned), basement vinyl flooring, and backyard deck. (id:50787)
Property Details
|
MLS® Number
|
C12152615 |
|
Property Type
|
Single Family |
|
Community Name
|
Don Valley Village |
|
Amenities Near By
|
Hospital, Park, Public Transit, Schools |
|
Community Features
|
Community Centre |
|
Features
|
Irregular Lot Size, Carpet Free |
|
Parking Space Total
|
3 |
|
Structure
|
Deck |
Building
|
Bathroom Total
|
2 |
|
Bedrooms Above Ground
|
3 |
|
Bedrooms Total
|
3 |
|
Age
|
51 To 99 Years |
|
Amenities
|
Fireplace(s) |
|
Appliances
|
Water Meter, Hood Fan, Oven, Stove, Window Coverings, Refrigerator |
|
Basement Type
|
Partial |
|
Construction Style Attachment
|
Semi-detached |
|
Exterior Finish
|
Brick, Aluminum Siding |
|
Fireplace Present
|
Yes |
|
Fireplace Total
|
1 |
|
Flooring Type
|
Hardwood, Vinyl, Tile, Parquet |
|
Foundation Type
|
Unknown |
|
Half Bath Total
|
1 |
|
Heating Fuel
|
Electric |
|
Heating Type
|
Baseboard Heaters |
|
Stories Total
|
2 |
|
Size Interior
|
1100 - 1500 Sqft |
|
Type
|
House |
|
Utility Water
|
Municipal Water |
Parking
Land
|
Acreage
|
No |
|
Land Amenities
|
Hospital, Park, Public Transit, Schools |
|
Sewer
|
Sanitary Sewer |
|
Size Depth
|
135 Ft ,4 In |
|
Size Frontage
|
36 Ft |
|
Size Irregular
|
36 X 135.4 Ft |
|
Size Total Text
|
36 X 135.4 Ft |
|
Zoning Description
|
Residential |
Rooms
| Level |
Type |
Length |
Width |
Dimensions |
|
Second Level |
Primary Bedroom |
4.6 m |
3.18 m |
4.6 m x 3.18 m |
|
Second Level |
Bedroom 2 |
3.81 m |
2.97 m |
3.81 m x 2.97 m |
|
Second Level |
Bedroom 3 |
3.81 m |
2.44 m |
3.81 m x 2.44 m |
|
Second Level |
Bathroom |
1.96 m |
1.48 m |
1.96 m x 1.48 m |
|
Basement |
Utility Room |
5.74 m |
3.3 m |
5.74 m x 3.3 m |
|
Basement |
Recreational, Games Room |
5.74 m |
3.28 m |
5.74 m x 3.28 m |
|
Basement |
Recreational, Games Room |
3.01 m |
2.85 m |
3.01 m x 2.85 m |
|
Main Level |
Living Room |
5.54 m |
3.4 m |
5.54 m x 3.4 m |
|
Main Level |
Dining Room |
2.41 m |
2.29 m |
2.41 m x 2.29 m |
|
Main Level |
Kitchen |
3.45 m |
2.74 m |
3.45 m x 2.74 m |
|
Main Level |
Sunroom |
3.12 m |
3 m |
3.12 m x 3 m |
|
Main Level |
Bathroom |
2.29 m |
0.91 m |
2.29 m x 0.91 m |
Utilities
|
Cable
|
Available |
|
Sewer
|
Installed |
https://www.realtor.ca/real-estate/28321718/157-angus-drive-toronto-don-valley-village-don-valley-village

