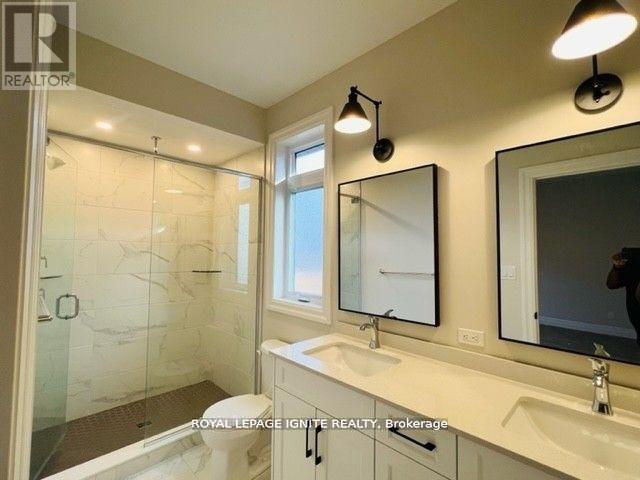4 Bedroom
3 Bathroom
1100 - 1500 sqft
Bungalow
Fireplace
Central Air Conditioning
Forced Air
$730,000
This beautiful bungalow is set on a spacious corner lot, with 3+1 bedrooms, combining modern amenities with classic charm. Featuring a single-story layout, the home offers generous living spaces with an open floor plan that seamlessly connects the living room, gourmet kitchen, and open concept dining area. Large windows, 9 high ceilings, and quality finishes throughout create a bright and inviting atmosphere. The corner lot provides added outdoor space, perfect for relaxing or entertaining, with a front porch and a well-maintained yard with a shaded deck. With its prime location and thoughtful diamond design, this home offers the best of comfort, 'convenience, and style.Pot light, centre Island, walk-in closet, fireplace. Finished Basement Large Rec Room, 1 Br, 4 Pc And Great Storage Space.Very bright and a lot of sunlight, this beautiful home. Double garage, 10 minutes or less to CFB TrentonYMCA/Marina/PEC County/Golf courses. 2 minutes to 401, close to Walmart and all other amenities. (id:50787)
Property Details
|
MLS® Number
|
X12152622 |
|
Property Type
|
Single Family |
|
Community Name
|
Murray Ward |
|
Parking Space Total
|
6 |
Building
|
Bathroom Total
|
3 |
|
Bedrooms Above Ground
|
3 |
|
Bedrooms Below Ground
|
1 |
|
Bedrooms Total
|
4 |
|
Appliances
|
Dishwasher, Dryer, Stove, Washer, Refrigerator |
|
Architectural Style
|
Bungalow |
|
Basement Development
|
Finished |
|
Basement Type
|
N/a (finished) |
|
Construction Style Attachment
|
Detached |
|
Cooling Type
|
Central Air Conditioning |
|
Exterior Finish
|
Stone, Vinyl Siding |
|
Fireplace Present
|
Yes |
|
Foundation Type
|
Concrete |
|
Heating Fuel
|
Natural Gas |
|
Heating Type
|
Forced Air |
|
Stories Total
|
1 |
|
Size Interior
|
1100 - 1500 Sqft |
|
Type
|
House |
|
Utility Water
|
Municipal Water |
Parking
Land
|
Acreage
|
No |
|
Sewer
|
Sanitary Sewer |
|
Size Depth
|
109 Ft ,6 In |
|
Size Frontage
|
21 Ft |
|
Size Irregular
|
21 X 109.5 Ft |
|
Size Total Text
|
21 X 109.5 Ft |
Rooms
| Level |
Type |
Length |
Width |
Dimensions |
|
Basement |
Bedroom 3 |
4.11 m |
3.68 m |
4.11 m x 3.68 m |
|
Basement |
Recreational, Games Room |
10.42 m |
5.36 m |
10.42 m x 5.36 m |
|
Main Level |
Living Room |
5.49 m |
4.8 m |
5.49 m x 4.8 m |
|
Main Level |
Dining Room |
5.49 m |
4.8 m |
5.49 m x 4.8 m |
|
Main Level |
Kitchen |
5.86 m |
3 m |
5.86 m x 3 m |
|
Main Level |
Primary Bedroom |
4.09 m |
3.51 m |
4.09 m x 3.51 m |
|
Main Level |
Bedroom 2 |
3.1 m |
2 m |
3.1 m x 2 m |
|
Main Level |
Bedroom 3 |
3.07 m |
2.97 m |
3.07 m x 2.97 m |
https://www.realtor.ca/real-estate/28321750/6-ambrosia-terrace-quinte-west-murray-ward-murray-ward





































