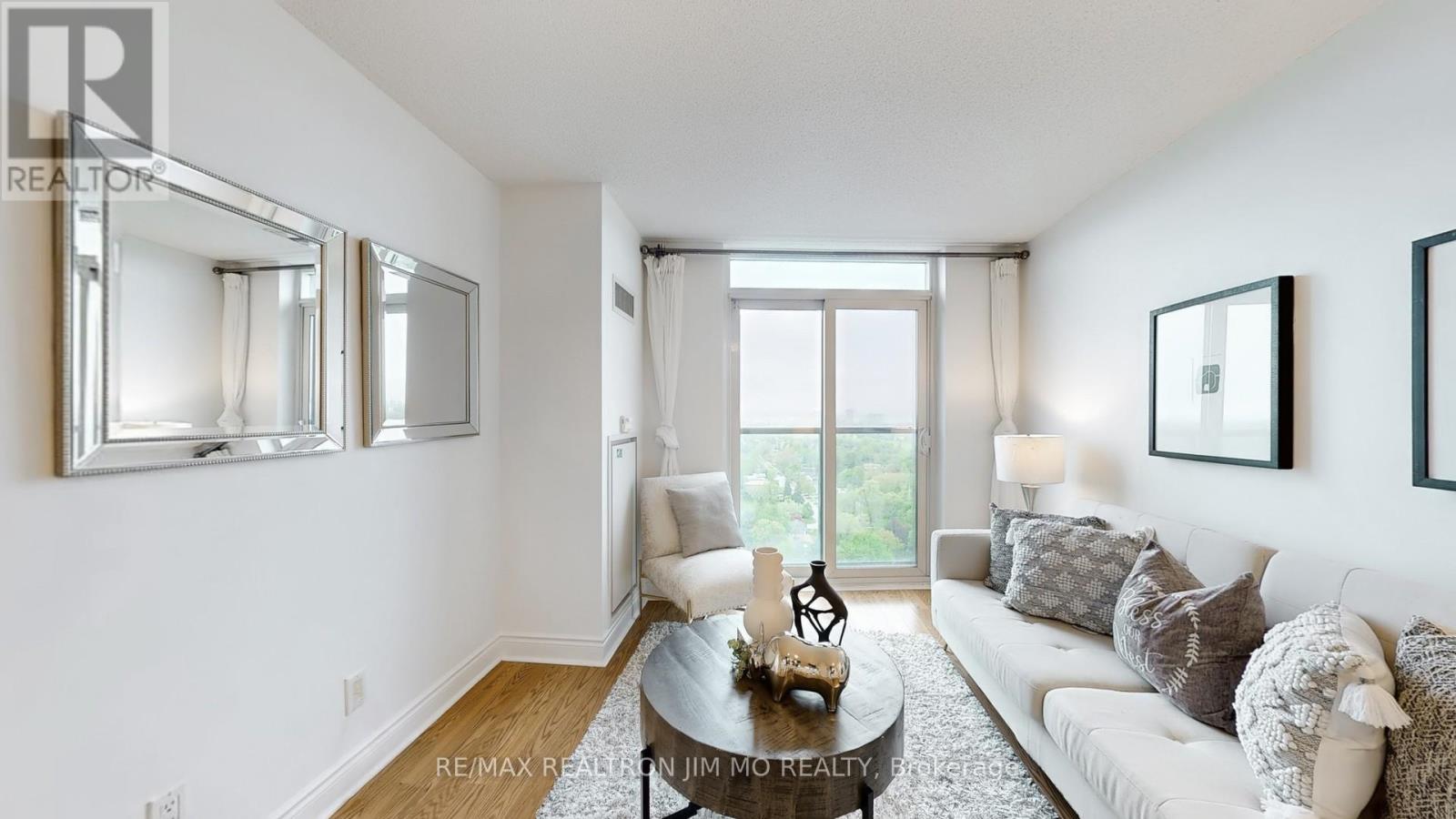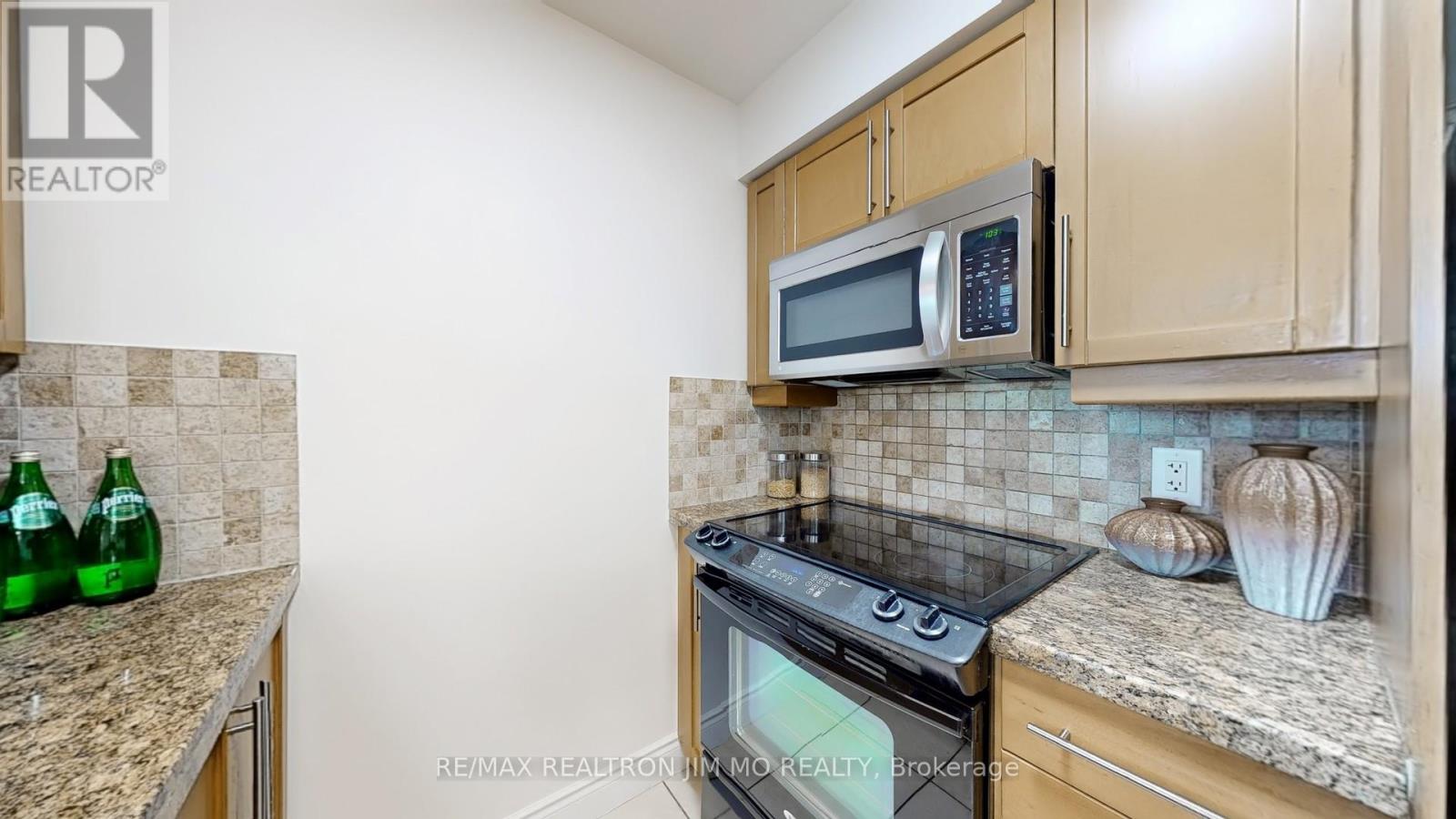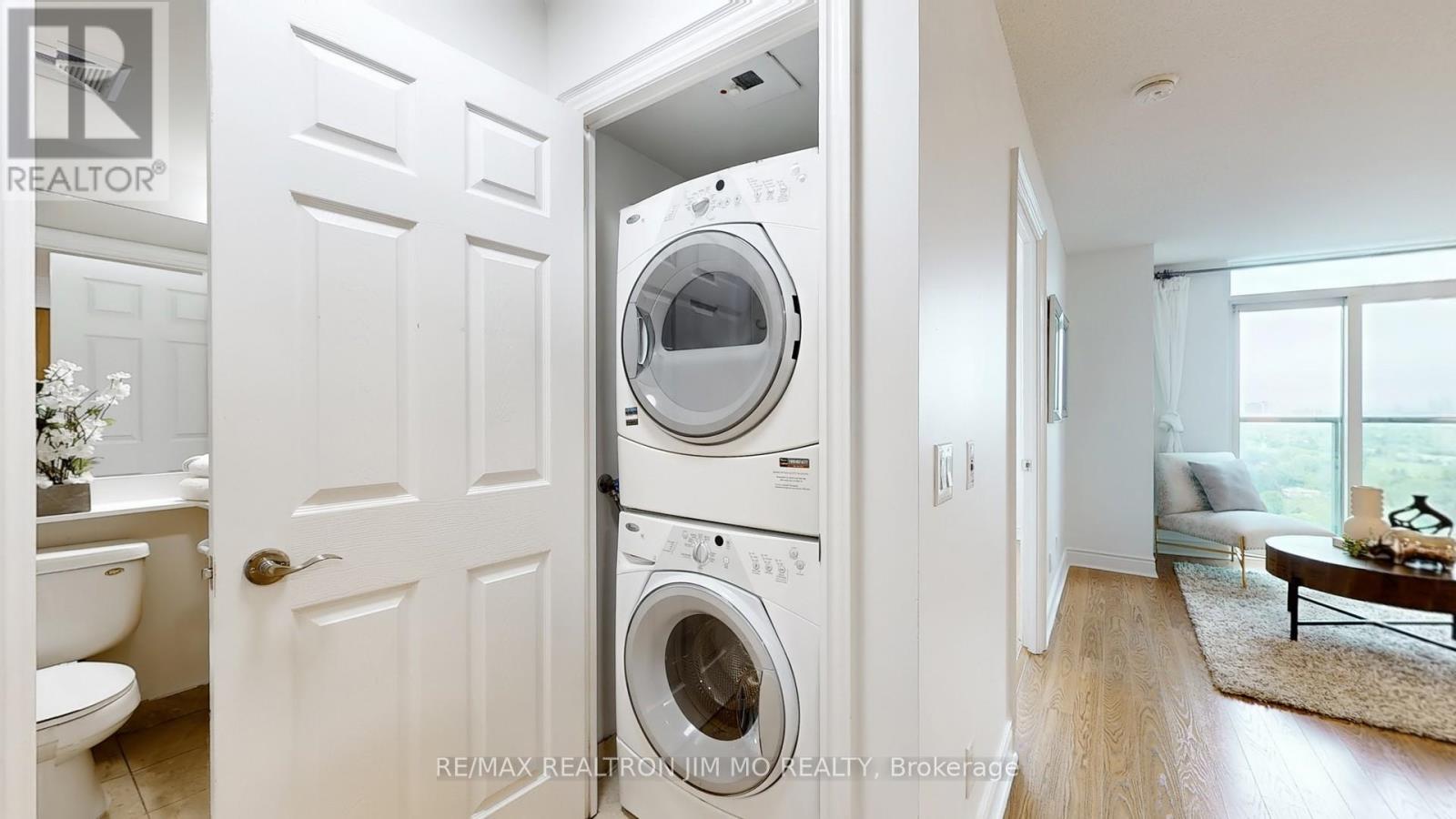1915 - 25 Greenview Avenue Toronto (Newtonbrook West), Ontario M2M 0A5
$459,000Maintenance, Water, Heat, Insurance, Common Area Maintenance, Parking
$501.57 Monthly
Maintenance, Water, Heat, Insurance, Common Area Maintenance, Parking
$501.57 Monthly** Freshly Painted! ** Professionally Cleaned! ** Move In Ready! **Presenting A Premium 1-Bedroom + Den Suite On A High Floor At Meridian II Condo, Offering Unobstructed West-Facing Views Of The City Skyline. This Highly Sought-After Layout Features An Open-Concept Living And Dining Area, A Modern Kitchen With Granite Countertops, And A Versatile Den That Can Serve As A Second Bedroom Or Home Office. The Spacious Primary Bedroom Includes A Huge Double Door Closet For Ample Storage. Residents Enjoy Luxurious Amenities Such As An Indoor Pool, Sauna, Fitness Center, Virtual Golf, Billiard Room, And 24-Hour Concierge Service. Conveniently Located Steps From Finch Subway Station, GO Bus Station, And Viva Transit, With Shopping, Diverse Dining Options, And Vibrant Nightlife Nearby. Experience the best of urban living in this exceptional suite (id:50787)
Property Details
| MLS® Number | C12152652 |
| Property Type | Single Family |
| Neigbourhood | Newtonbrook West |
| Community Name | Newtonbrook West |
| Community Features | Pet Restrictions |
| Features | Balcony, Carpet Free, In Suite Laundry |
| Parking Space Total | 1 |
Building
| Bathroom Total | 1 |
| Bedrooms Above Ground | 1 |
| Bedrooms Below Ground | 1 |
| Bedrooms Total | 2 |
| Amenities | Storage - Locker |
| Appliances | Dishwasher, Dryer, Microwave, Hood Fan, Stove, Washer, Refrigerator |
| Cooling Type | Central Air Conditioning |
| Exterior Finish | Concrete |
| Flooring Type | Laminate |
| Heating Fuel | Natural Gas |
| Heating Type | Forced Air |
| Size Interior | 500 - 599 Sqft |
| Type | Apartment |
Parking
| Underground | |
| Garage |
Land
| Acreage | No |
Rooms
| Level | Type | Length | Width | Dimensions |
|---|---|---|---|---|
| Flat | Living Room | 5.34 m | 3.05 m | 5.34 m x 3.05 m |
| Flat | Dining Room | 5.34 m | 3.05 m | 5.34 m x 3.05 m |
| Flat | Kitchen | 2.29 m | 2.21 m | 2.29 m x 2.21 m |
| Flat | Primary Bedroom | 3.36 m | 2.75 m | 3.36 m x 2.75 m |
| Flat | Den | 2.14 m | 1.99 m | 2.14 m x 1.99 m |





































