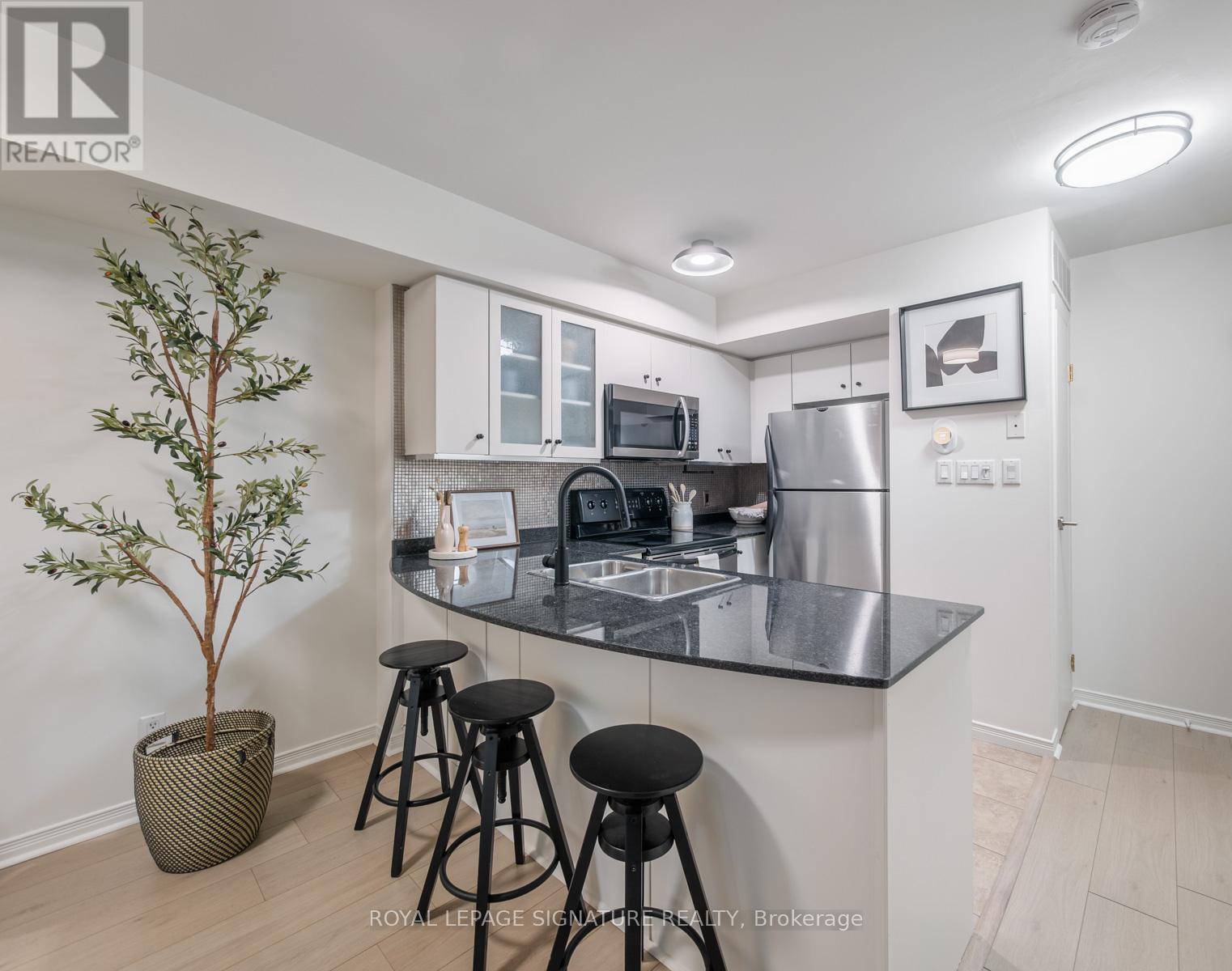289-597-1980
infolivingplus@gmail.com
712 - 42 Western Battery Road Toronto (Niagara), Ontario M6K 3P1
2 Bedroom
1 Bathroom
800 - 899 sqft
Central Air Conditioning
Forced Air
Landscaped
$2,800 Monthly
The perfect location and set up. The Rooftop for the Summer. This 819 Square Foot, Upper Level Townhouse in Liberty Village plus 180 Square Foot Private Roof Top Terrace. Spacious 1+Den Layout, Freshly Painted throughout, updated Kitchen Cabinets and Hardware. Large Bedroom with extra closet in the den. Easily Fits a large Bed with Plenty of Space Left Over. A short walk to Altea, one of the best gyms in the city. This is the location you want for the all the concerts and upcoming events. (id:50787)
Property Details
| MLS® Number | C12152671 |
| Property Type | Single Family |
| Community Name | Niagara |
| Amenities Near By | Park, Public Transit |
| Community Features | Pet Restrictions |
| View Type | View, City View |
Building
| Bathroom Total | 1 |
| Bedrooms Above Ground | 1 |
| Bedrooms Below Ground | 1 |
| Bedrooms Total | 2 |
| Age | 16 To 30 Years |
| Amenities | Visitor Parking, Storage - Locker |
| Appliances | Dishwasher, Dryer, Hood Fan, Microwave, Stove, Washer, Window Coverings, Refrigerator |
| Cooling Type | Central Air Conditioning |
| Exterior Finish | Brick, Concrete |
| Flooring Type | Hardwood |
| Heating Fuel | Natural Gas |
| Heating Type | Forced Air |
| Size Interior | 800 - 899 Sqft |
| Type | Row / Townhouse |
Parking
| Underground | |
| No Garage |
Land
| Acreage | No |
| Land Amenities | Park, Public Transit |
| Landscape Features | Landscaped |
Rooms
| Level | Type | Length | Width | Dimensions |
|---|---|---|---|---|
| Second Level | Bathroom | 1.46 m | 2.06 m | 1.46 m x 2.06 m |
| Second Level | Den | 1.75 m | 2.17 m | 1.75 m x 2.17 m |
| Lower Level | Foyer | 2.34 m | 0.89 m | 2.34 m x 0.89 m |
| Main Level | Kitchen | 2.87 m | 2.19 m | 2.87 m x 2.19 m |
| Main Level | Living Room | 3.72 m | 4.17 m | 3.72 m x 4.17 m |
| Upper Level | Laundry Room | 2.23 m | 1.22 m | 2.23 m x 1.22 m |
| Upper Level | Other | 3.04 m | 4.22 m | 3.04 m x 4.22 m |
https://www.realtor.ca/real-estate/28321926/712-42-western-battery-road-toronto-niagara-niagara


















