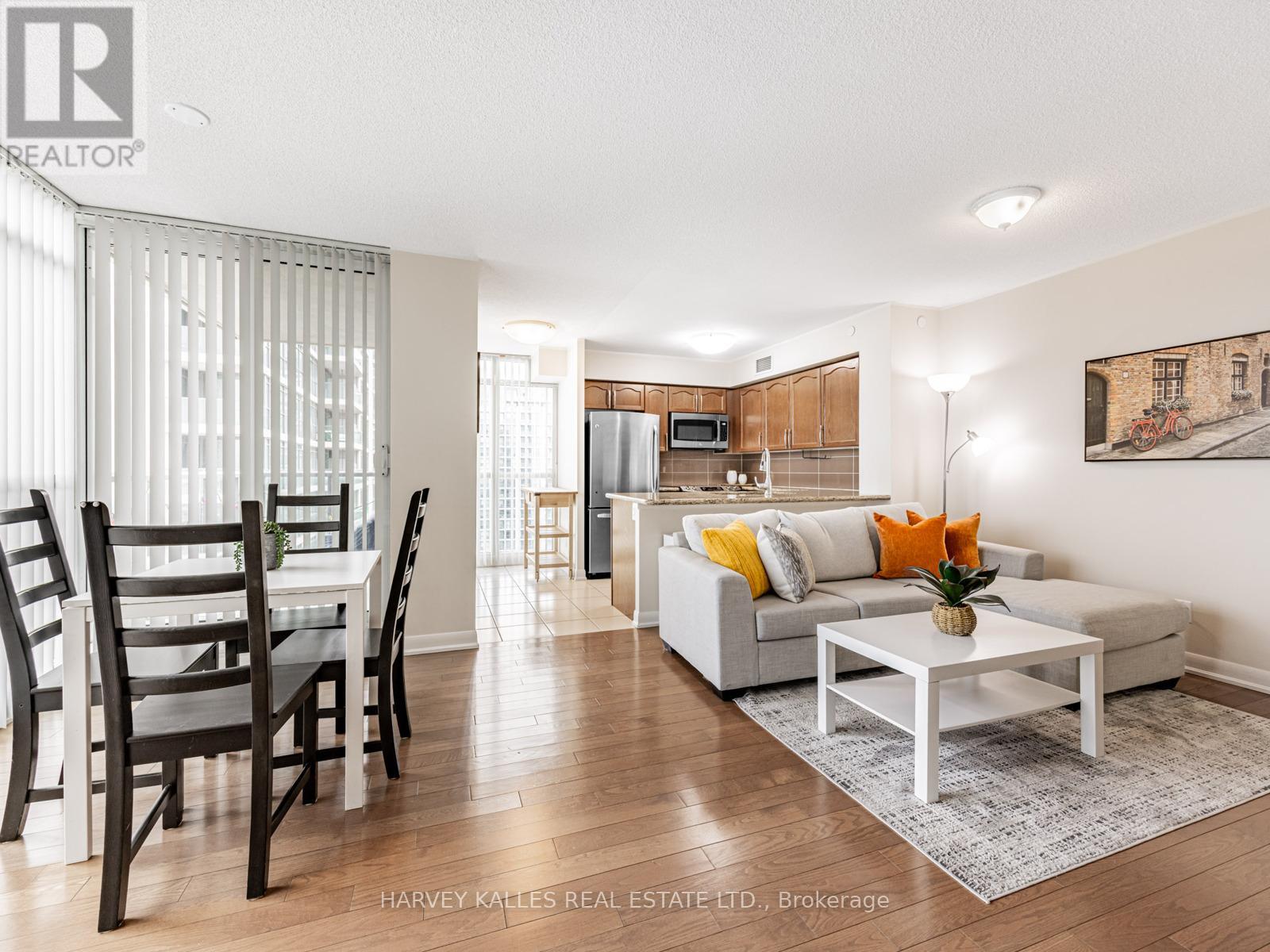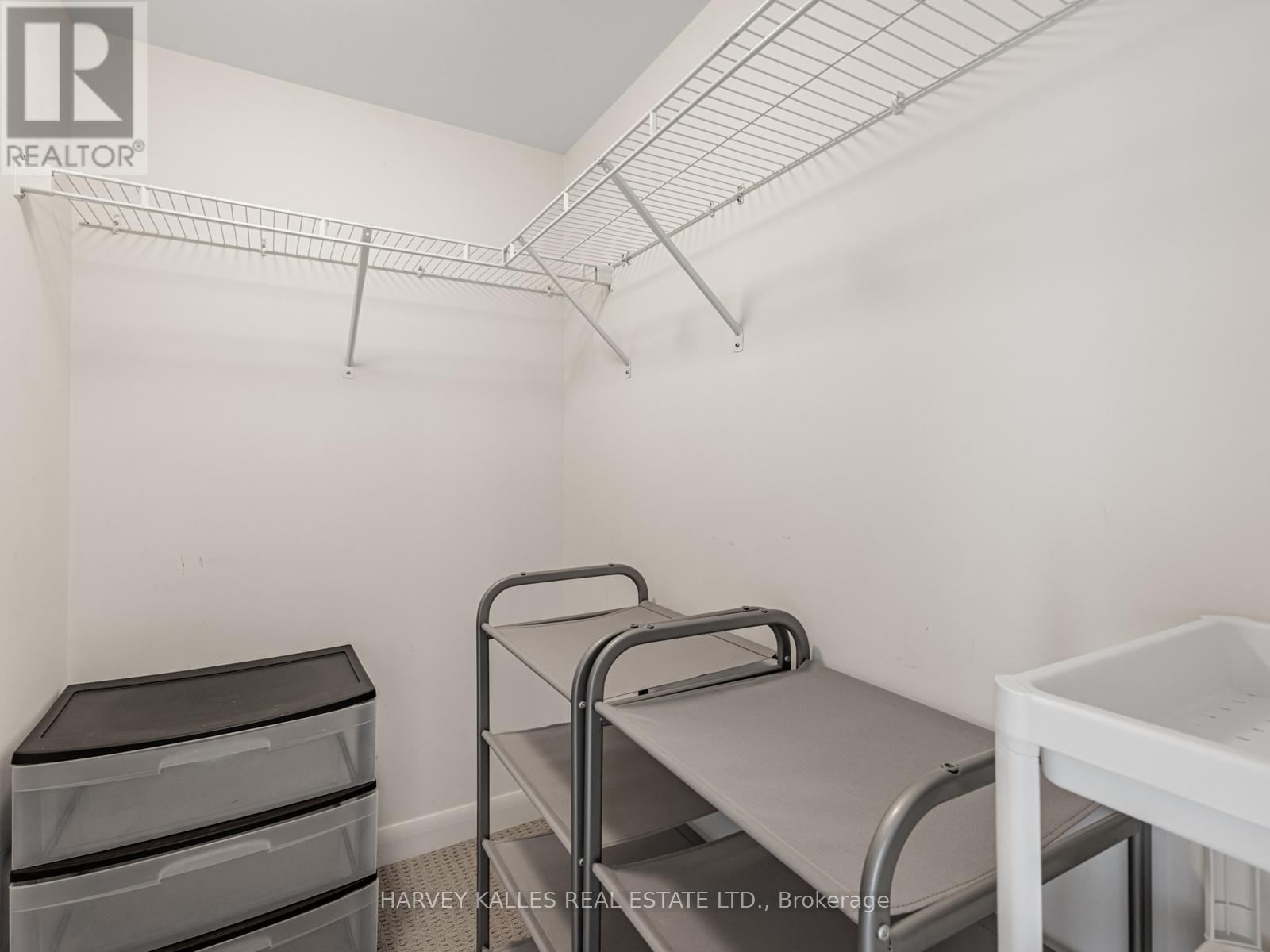2 Bedroom
2 Bathroom
800 - 899 sqft
Central Air Conditioning
Forced Air
$3,250 Monthly
Furnished Unit - Roll Your Suitcase in with no Fuss or Worries. Price Includes Utilities, Internet (Bell) and 1 Parking Spot. Prime Location! Walk to Sherway Gardens Mall, Immediate Access to HWY 427, QEW and Gardens, 1 bus to Subway, Contemporary Private Corner Unit, Amenities Include Fitness Centre, Recreation Centre, Indoor Pool, Theater Room, 24 Hour Concierge. *Fully furnished. (id:50787)
Property Details
|
MLS® Number
|
W12152629 |
|
Property Type
|
Single Family |
|
Community Name
|
Islington-City Centre West |
|
Amenities Near By
|
Hospital, Park, Public Transit |
|
Community Features
|
Pet Restrictions |
|
Features
|
Ravine, Balcony |
|
Parking Space Total
|
1 |
Building
|
Bathroom Total
|
2 |
|
Bedrooms Above Ground
|
2 |
|
Bedrooms Total
|
2 |
|
Amenities
|
Exercise Centre, Party Room, Recreation Centre, Sauna |
|
Appliances
|
Dishwasher, Dryer, Microwave, Stove, Washer, Window Coverings, Refrigerator |
|
Cooling Type
|
Central Air Conditioning |
|
Exterior Finish
|
Concrete |
|
Heating Fuel
|
Electric |
|
Heating Type
|
Forced Air |
|
Size Interior
|
800 - 899 Sqft |
|
Type
|
Apartment |
Parking
Land
|
Acreage
|
No |
|
Land Amenities
|
Hospital, Park, Public Transit |
Rooms
| Level |
Type |
Length |
Width |
Dimensions |
|
Flat |
Living Room |
5.61 m |
3.94 m |
5.61 m x 3.94 m |
|
Flat |
Dining Room |
5.61 m |
3.94 m |
5.61 m x 3.94 m |
|
Flat |
Kitchen |
2.56 m |
2.31 m |
2.56 m x 2.31 m |
|
Flat |
Eating Area |
2.95 m |
1.27 m |
2.95 m x 1.27 m |
|
Flat |
Primary Bedroom |
3.66 m |
3.05 m |
3.66 m x 3.05 m |
|
Flat |
Bedroom 2 |
3.51 m |
2.74 m |
3.51 m x 2.74 m |
https://www.realtor.ca/real-estate/28322017/2010-205-sherway-gardens-road-toronto-islington-city-centre-west-islington-city-centre-west



























