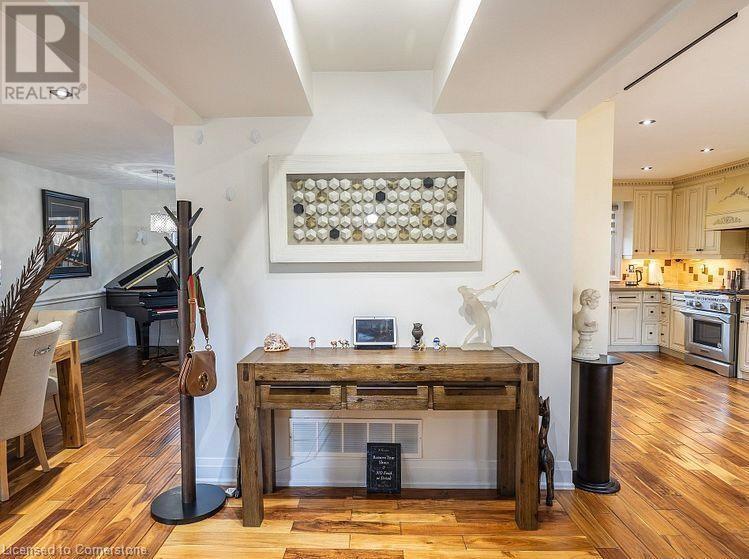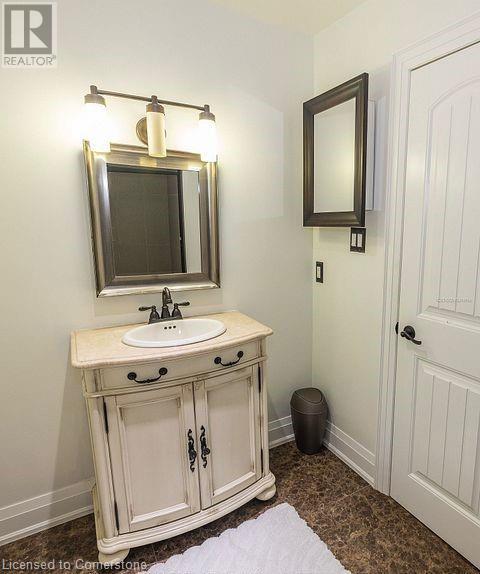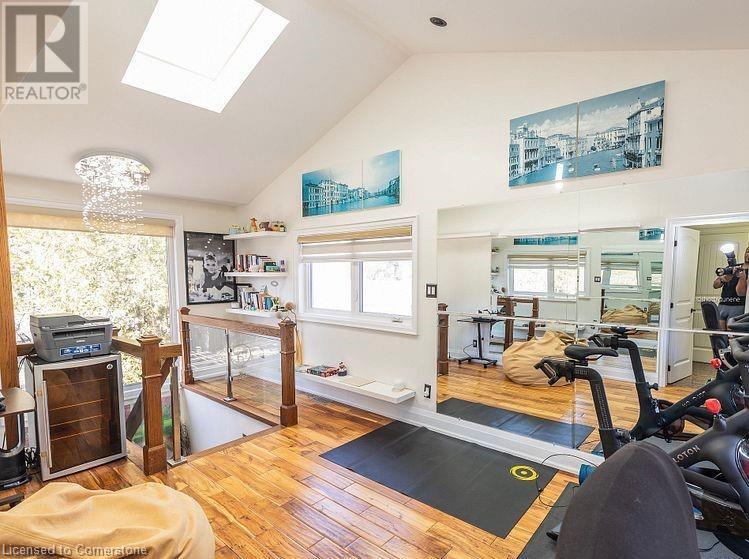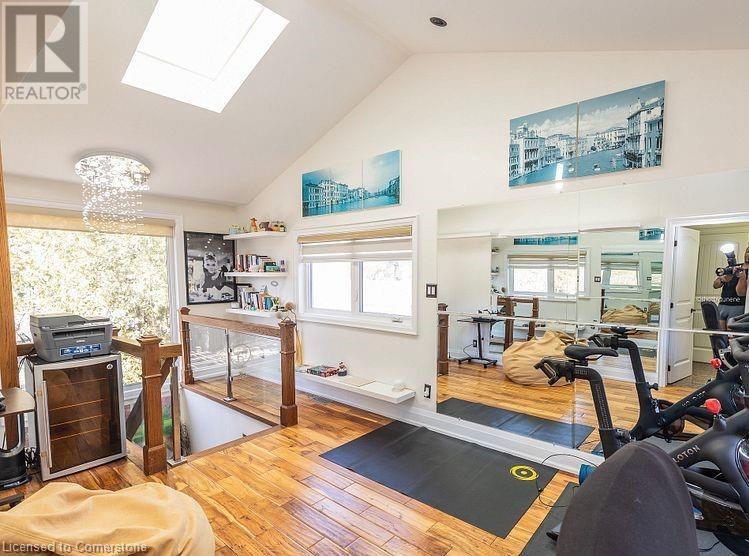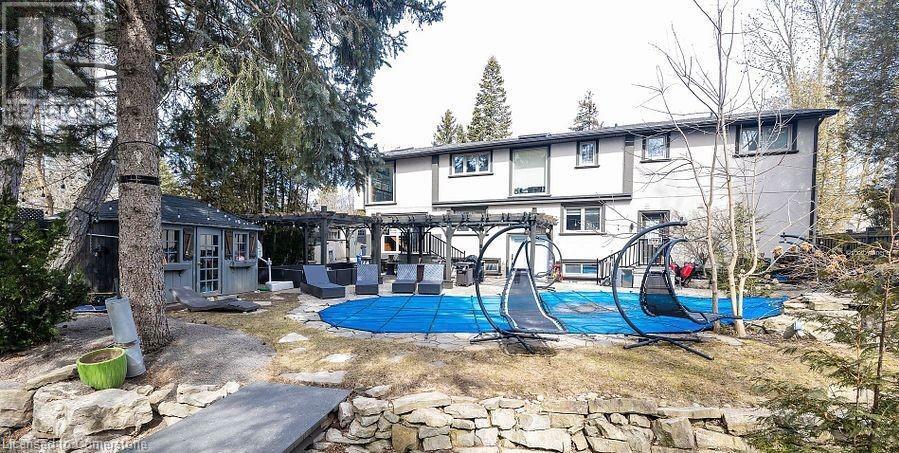289-597-1980
infolivingplus@gmail.com
60 Belvedere Drive Oakville, Ontario L6L 4B6
6 Bedroom
6 Bathroom
3800 sqft
2 Level
Central Air Conditioning
Forced Air
$8,000 Monthly
Other, See Remarks
Situated on a prestigious street in sought-after South Oakville, just steps from the lake, this architecturally designed custom home offers unparalleled luxury. Featuring approximately 3,000 sqft above ground, this exquisite residence boasts high-end finishes, including burl walnut hand-scraped hardwood, marble, limestone, and quartz. The custom gourmet kitchen is perfect for culinary enthusiasts, while spa-like baths enhance the comfort of everyday living. Each bedroom features its own full ensuite, ensuring privacy and convenience. A rare opportunity to lease a sophisticated home in a prime location. (id:50787)
Property Details
| MLS® Number | 40724797 |
| Property Type | Single Family |
| Amenities Near By | Beach, Hospital, Park, Place Of Worship, Public Transit, Schools, Shopping |
| Community Features | Quiet Area |
| Features | Visual Exposure, Automatic Garage Door Opener |
| Parking Space Total | 10 |
Building
| Bathroom Total | 6 |
| Bedrooms Above Ground | 4 |
| Bedrooms Below Ground | 2 |
| Bedrooms Total | 6 |
| Architectural Style | 2 Level |
| Basement Development | Finished |
| Basement Type | Full (finished) |
| Construction Style Attachment | Detached |
| Cooling Type | Central Air Conditioning |
| Exterior Finish | Stone, Stucco |
| Heating Type | Forced Air |
| Stories Total | 2 |
| Size Interior | 3800 Sqft |
| Type | House |
| Utility Water | Municipal Water |
Parking
| Attached Garage |
Land
| Access Type | Highway Nearby |
| Acreage | No |
| Land Amenities | Beach, Hospital, Park, Place Of Worship, Public Transit, Schools, Shopping |
| Sewer | Municipal Sewage System |
| Size Depth | 124 Ft |
| Size Frontage | 92 Ft |
| Size Total Text | 1/2 - 1.99 Acres |
| Zoning Description | Rl2-0 |
Rooms
| Level | Type | Length | Width | Dimensions |
|---|---|---|---|---|
| Second Level | 3pc Bathroom | Measurements not available | ||
| Second Level | 4pc Bathroom | Measurements not available | ||
| Second Level | 4pc Bathroom | Measurements not available | ||
| Second Level | 5pc Bathroom | Measurements not available | ||
| Second Level | Bedroom | 10'8'' x 10'2'' | ||
| Second Level | Bedroom | 12'5'' x 8'7'' | ||
| Second Level | Sitting Room | 12'2'' x 11'5'' | ||
| Second Level | Great Room | 21'9'' x 9'4'' | ||
| Second Level | Bedroom | 11'8'' x 11'5'' | ||
| Second Level | Primary Bedroom | 18'5'' x 12'1'' | ||
| Lower Level | 3pc Bathroom | Measurements not available | ||
| Lower Level | Bedroom | 14'4'' x 10'7'' | ||
| Lower Level | Bedroom | 20'3'' x 10'8'' | ||
| Main Level | 3pc Bathroom | Measurements not available | ||
| Main Level | Family Room | 24'2'' x 15'5'' | ||
| Main Level | Kitchen | 21'9'' x 12'2'' | ||
| Main Level | Living Room | 21'4'' x 7'7'' |
https://www.realtor.ca/real-estate/28321620/60-belvedere-drive-oakville





