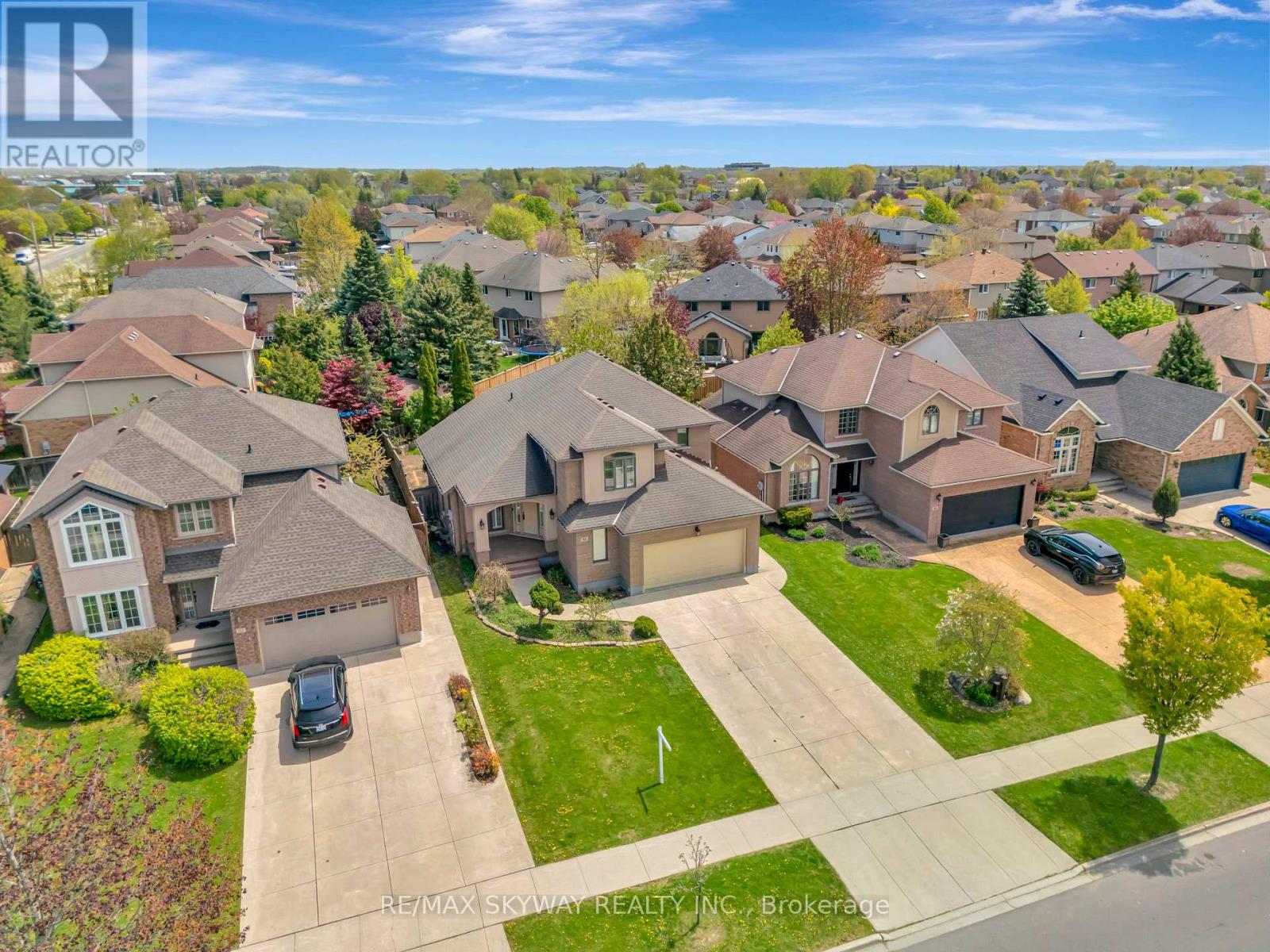5 Bedroom
4 Bathroom
2000 - 2500 sqft
Fireplace
Central Air Conditioning
Forced Air
$1,089,000
This Beautiful 2 Storey Stone and Stucco exterior finished detached 4 Bedroom home previous Losani Homes model home nestled in a highly sought after family friendly neighbourhood with top rated schools around is a must see. Sitting on 50 Feet lot front gives you amazing curb appeal with a huge concrete driveway that can take upto 4 cars and comes with a 2.5 car garage. This Freshly painted California Style finished home boasts 3630 sqft of Total Finished living space including basement with no carpet at all in the entire home. Grand open to above foyer welcomes you on the main level featuring Living and Dining room with vaulted ceilings and hardwood floorings, Bright Large white kitchen with stainless steel appliances and Quartz Countertops along with breakfast area with huge windows bringing tons of natural sunlight. A large family room with a gas fireplace that opens to the kitchen adds comfort and functionality. Finishing off the main level with a main floor office or Bedroom comes with a closet, 2 pc bathroom and a main floor laundry/mudroom. California Shutters all around the main and second level of the house. Upper level features a Master bedroom with a large 4 pc ensuite bathroom along with a walk-in closet. The two additional bedrooms are generously sized and share a spacious 3-piece bathroom with double sinks. Fully finished and functional basement comes with a full Custom kitchen with stainless steel appliances and quartz countertops overlooking a large Rec room/Family room. Basement also features an additional Finished Bedroom with a full 3 pc bathroom. This basement can be used as an in-law setup or Rental Potential.A beautifully landscaped backyard, complete with a concrete patio space, enhances the appeal of this already perfect home. MUST WATCH VIRTUAL TOUR. (id:50787)
Property Details
|
MLS® Number
|
X12150602 |
|
Property Type
|
Single Family |
|
Community Name
|
Stoney Creek Mountain |
|
Equipment Type
|
Water Heater - Gas |
|
Parking Space Total
|
6 |
|
Rental Equipment Type
|
Water Heater - Gas |
Building
|
Bathroom Total
|
4 |
|
Bedrooms Above Ground
|
4 |
|
Bedrooms Below Ground
|
1 |
|
Bedrooms Total
|
5 |
|
Amenities
|
Fireplace(s) |
|
Appliances
|
Garage Door Opener Remote(s), Central Vacuum, Cooktop, Dishwasher, Dryer, Garage Door Opener, Stove, Washer, Window Coverings, Refrigerator |
|
Basement Development
|
Finished |
|
Basement Type
|
Full (finished) |
|
Construction Style Attachment
|
Detached |
|
Cooling Type
|
Central Air Conditioning |
|
Exterior Finish
|
Stucco, Stone |
|
Fireplace Present
|
Yes |
|
Fireplace Total
|
1 |
|
Flooring Type
|
Hardwood |
|
Foundation Type
|
Poured Concrete |
|
Half Bath Total
|
1 |
|
Heating Fuel
|
Natural Gas |
|
Heating Type
|
Forced Air |
|
Stories Total
|
2 |
|
Size Interior
|
2000 - 2500 Sqft |
|
Type
|
House |
|
Utility Water
|
Municipal Water |
Parking
Land
|
Acreage
|
No |
|
Sewer
|
Sanitary Sewer |
|
Size Depth
|
118 Ft ,1 In |
|
Size Frontage
|
50 Ft ,2 In |
|
Size Irregular
|
50.2 X 118.1 Ft |
|
Size Total Text
|
50.2 X 118.1 Ft |
Rooms
| Level |
Type |
Length |
Width |
Dimensions |
|
Second Level |
Bedroom 2 |
3.65 m |
3.7 m |
3.65 m x 3.7 m |
|
Second Level |
Bedroom 3 |
4.32 m |
4.22 m |
4.32 m x 4.22 m |
|
Second Level |
Bathroom |
1.59 m |
3.7 m |
1.59 m x 3.7 m |
|
Second Level |
Bedroom |
4.52 m |
4.91 m |
4.52 m x 4.91 m |
|
Second Level |
Bathroom |
4.22 m |
2.94 m |
4.22 m x 2.94 m |
|
Basement |
Kitchen |
3.89 m |
2.16 m |
3.89 m x 2.16 m |
|
Basement |
Bedroom 5 |
3.19 m |
2.85 m |
3.19 m x 2.85 m |
|
Basement |
Bathroom |
3.85 m |
1.66 m |
3.85 m x 1.66 m |
|
Basement |
Recreational, Games Room |
12.27 m |
9.61 m |
12.27 m x 9.61 m |
|
Main Level |
Living Room |
3.99 m |
3.54 m |
3.99 m x 3.54 m |
|
Main Level |
Dining Room |
3.94 m |
3.53 m |
3.94 m x 3.53 m |
|
Main Level |
Kitchen |
3.41 m |
3.28 m |
3.41 m x 3.28 m |
|
Main Level |
Eating Area |
3.17 m |
4.5 m |
3.17 m x 4.5 m |
|
Main Level |
Family Room |
4.52 m |
4.01 m |
4.52 m x 4.01 m |
|
Main Level |
Bedroom 4 |
3.29 m |
2.88 m |
3.29 m x 2.88 m |
|
Main Level |
Laundry Room |
2.23 m |
1.87 m |
2.23 m x 1.87 m |
|
Main Level |
Bathroom |
0.93 m |
2.25 m |
0.93 m x 2.25 m |
https://www.realtor.ca/real-estate/28317520/84-gatestone-drive-hamilton-stoney-creek-mountain-stoney-creek-mountain







































