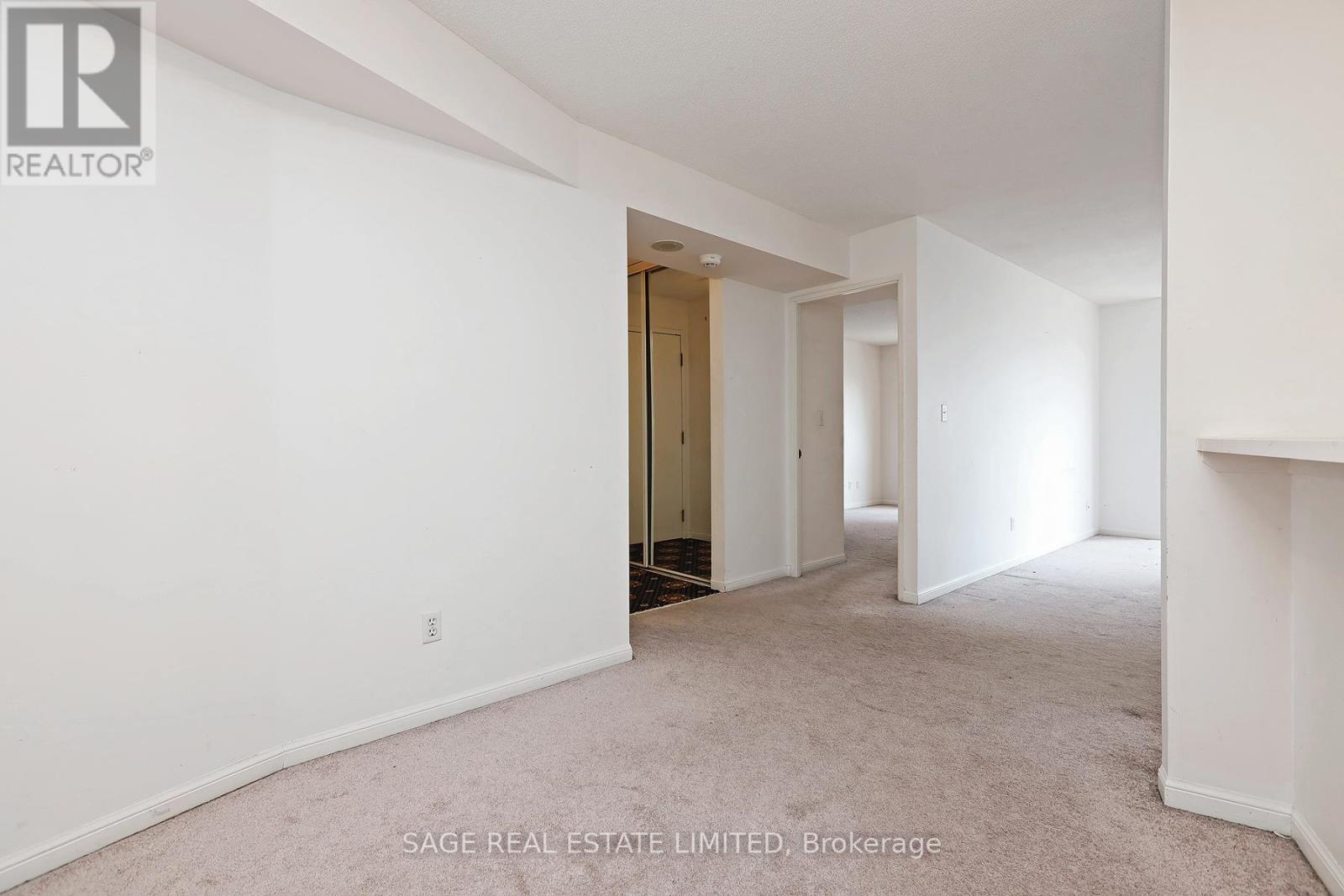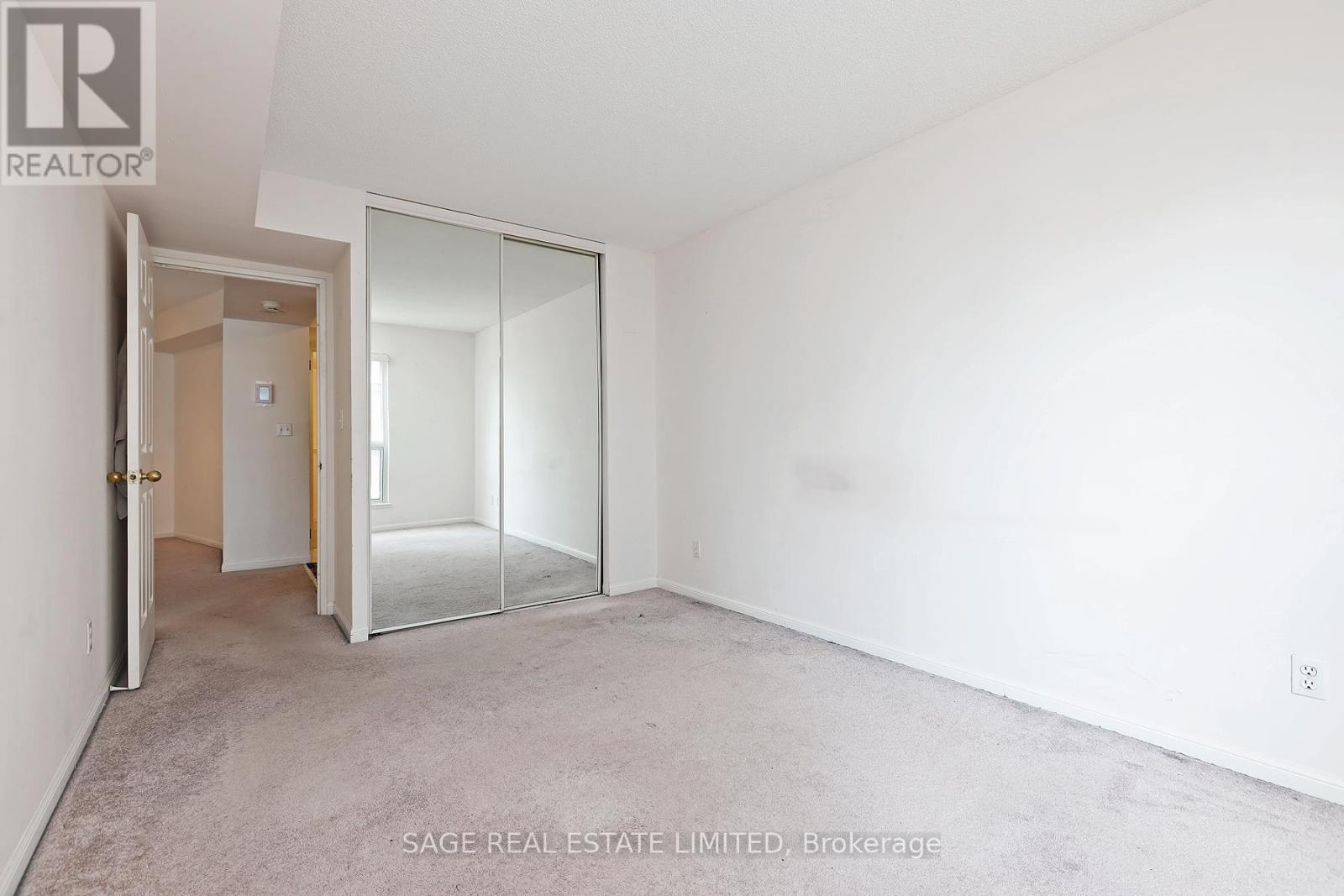2 Bedroom
1 Bathroom
700 - 799 sqft
Central Air Conditioning
Forced Air
$2,700 Monthly
Welcome to the Ellington! This 1+den features a large den perfect for dining or an office. Light pours into the unit with unobstructed South East Views of the city. Primary Bedroom with ensuite bath and large closet. Locker And Parking Included. Direct Access To Yonge Subway And Just A ShortWalk To Hospitals, Toronto Metropolitan University And the University Of Toronto. Hydro, Heat, and Water included. (id:50787)
Property Details
|
MLS® Number
|
C12149180 |
|
Property Type
|
Single Family |
|
Community Name
|
Church-Yonge Corridor |
|
Amenities Near By
|
Hospital, Park, Public Transit, Schools |
|
Community Features
|
Pets Not Allowed, Community Centre |
|
Features
|
In Suite Laundry |
|
Parking Space Total
|
1 |
|
View Type
|
View |
Building
|
Bathroom Total
|
1 |
|
Bedrooms Above Ground
|
1 |
|
Bedrooms Below Ground
|
1 |
|
Bedrooms Total
|
2 |
|
Amenities
|
Security/concierge, Exercise Centre, Party Room, Visitor Parking, Storage - Locker |
|
Appliances
|
Blinds, Dishwasher, Dryer, Microwave, Stove, Washer, Refrigerator |
|
Cooling Type
|
Central Air Conditioning |
|
Exterior Finish
|
Brick |
|
Fire Protection
|
Security Guard |
|
Flooring Type
|
Carpeted |
|
Heating Fuel
|
Natural Gas |
|
Heating Type
|
Forced Air |
|
Size Interior
|
700 - 799 Sqft |
|
Type
|
Apartment |
Parking
Land
|
Acreage
|
No |
|
Land Amenities
|
Hospital, Park, Public Transit, Schools |
Rooms
| Level |
Type |
Length |
Width |
Dimensions |
|
Flat |
Living Room |
3.51 m |
5.49 m |
3.51 m x 5.49 m |
|
Flat |
Den |
2.44 m |
2.62 m |
2.44 m x 2.62 m |
|
Flat |
Kitchen |
2.62 m |
2.54 m |
2.62 m x 2.54 m |
|
Flat |
Primary Bedroom |
3.96 m |
2.92 m |
3.96 m x 2.92 m |
https://www.realtor.ca/real-estate/28314207/1716-7-carlton-street-toronto-church-yonge-corridor-church-yonge-corridor




















