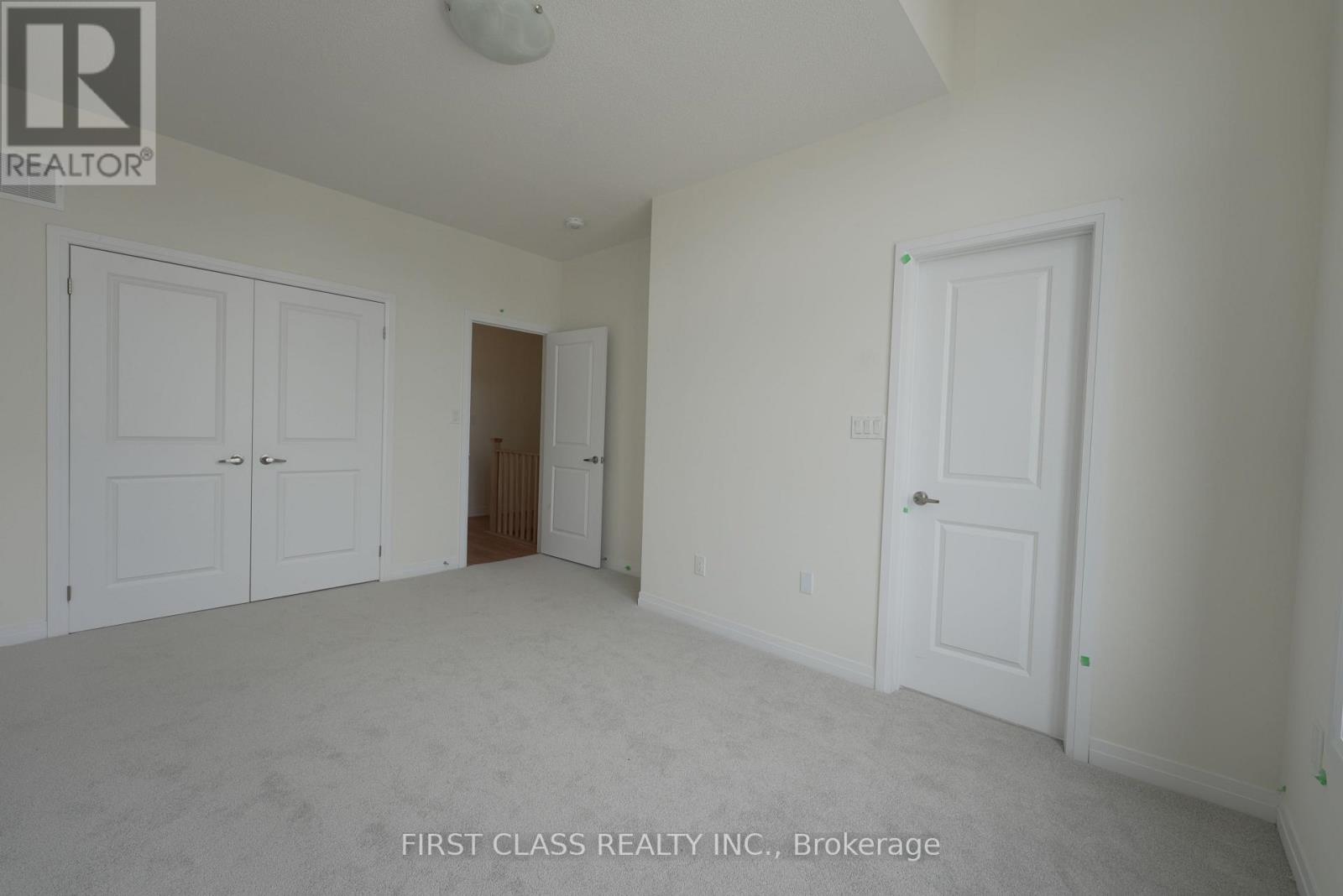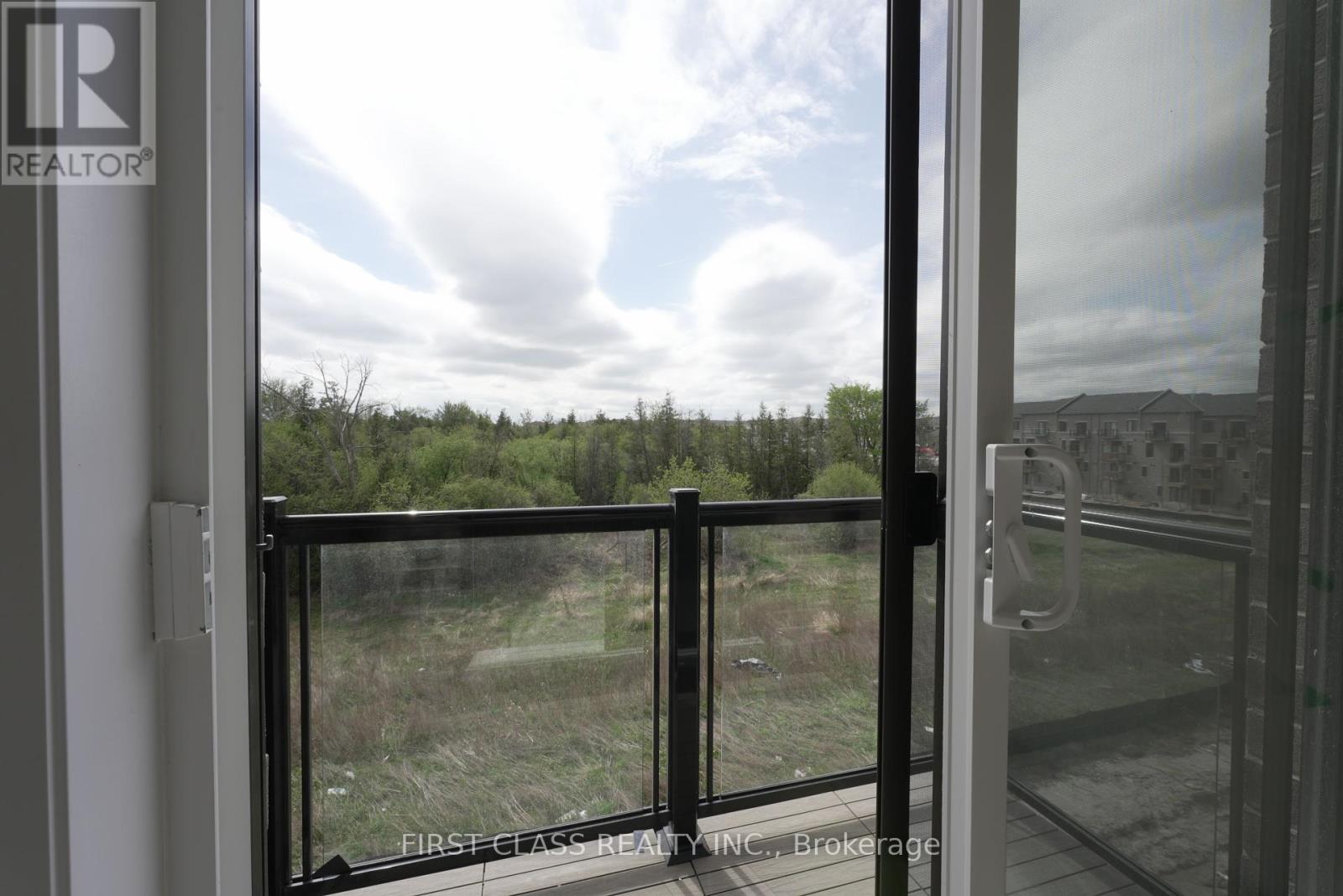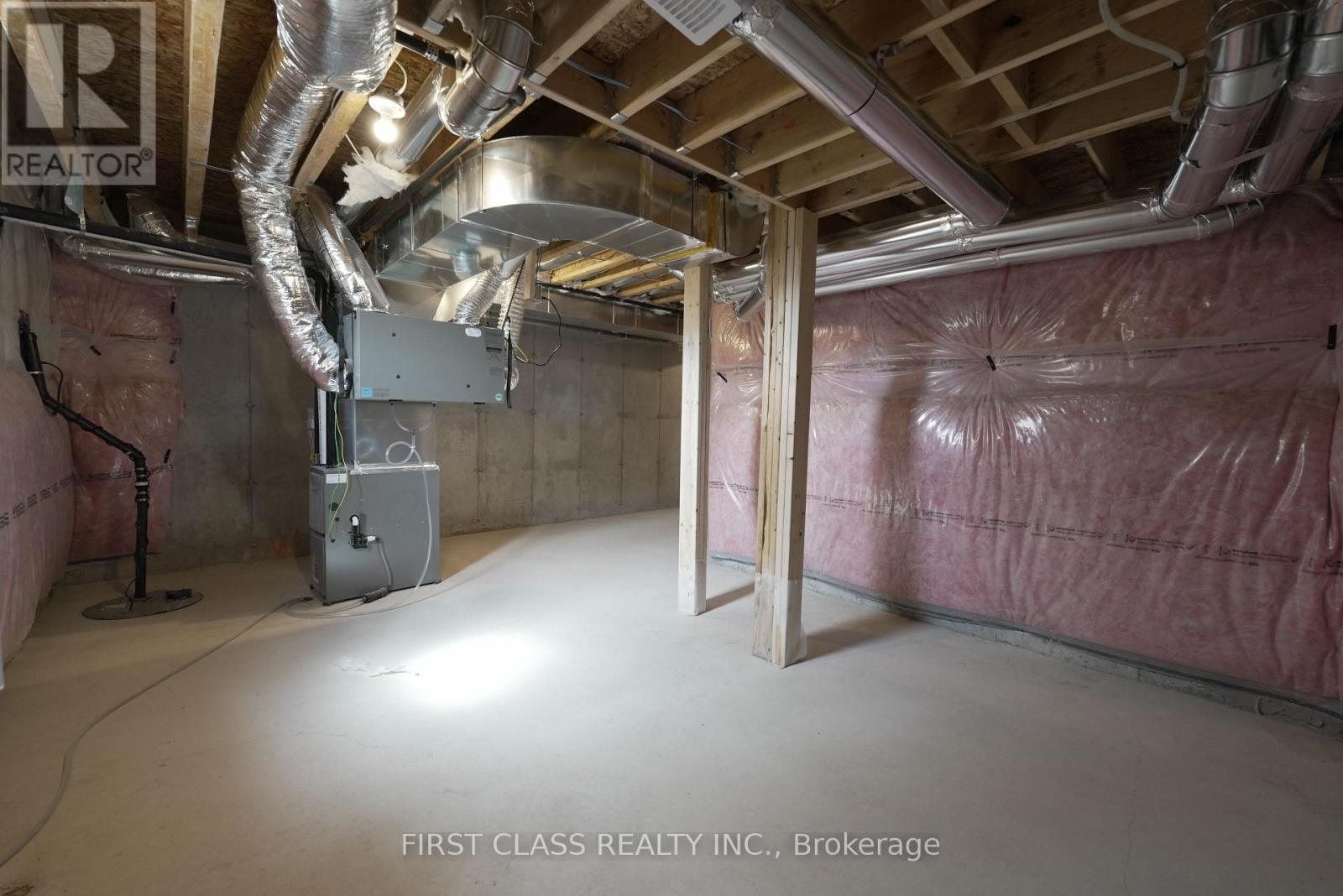4 Bedroom
3 Bathroom
1500 - 2000 sqft
Forced Air
$3,400 Monthly
Back To Ravine For Best Privacy. Newly Built Townhome, Never Lived In with 3+1 Bedrooms, and 3 Washroom, First Floor Recreation room Functional Design. Large Kitchen With Tons of Storage Space. Open Concept Design with Dinning and Kitchen Combined. Appliances To Be Installed. Large Window With Tons of Natural Lighting. First Floor Office Could Be your Perfect Work From Home Space. Primary Ensuite Feature Vanity, Tub and Shower 4 Modern Pieces. Lease Details: Minimum 1-year lease. Submit with offer: photo ID for all adults, employment letter & paystubs or T4, rental application, schedules, full credit report Tenant responsible for utilities, lawn maintenance, and snow removal. Non-smokers. (id:50787)
Property Details
|
MLS® Number
|
N12149189 |
|
Property Type
|
Single Family |
|
Community Name
|
Rural Richmond Hill |
|
Parking Space Total
|
2 |
Building
|
Bathroom Total
|
3 |
|
Bedrooms Above Ground
|
4 |
|
Bedrooms Total
|
4 |
|
Age
|
New Building |
|
Appliances
|
Dishwasher, Dryer, Stove, Washer, Refrigerator |
|
Basement Development
|
Unfinished |
|
Basement Type
|
N/a (unfinished) |
|
Construction Style Attachment
|
Attached |
|
Exterior Finish
|
Stone, Brick |
|
Flooring Type
|
Carpeted, Laminate |
|
Foundation Type
|
Concrete |
|
Half Bath Total
|
1 |
|
Heating Fuel
|
Natural Gas |
|
Heating Type
|
Forced Air |
|
Stories Total
|
3 |
|
Size Interior
|
1500 - 2000 Sqft |
|
Type
|
Row / Townhouse |
|
Utility Water
|
Municipal Water |
Parking
Land
|
Acreage
|
No |
|
Sewer
|
Sanitary Sewer |
Rooms
| Level |
Type |
Length |
Width |
Dimensions |
|
Second Level |
Great Room |
5 m |
3.3 m |
5 m x 3.3 m |
|
Second Level |
Dining Room |
4.87 m |
3 m |
4.87 m x 3 m |
|
Second Level |
Kitchen |
3.96 m |
2.6 m |
3.96 m x 2.6 m |
|
Third Level |
Primary Bedroom |
4.5 m |
3 m |
4.5 m x 3 m |
|
Third Level |
Bedroom 2 |
2.7 m |
3 m |
2.7 m x 3 m |
|
Third Level |
Bedroom 3 |
2.7 m |
2 m |
2.7 m x 2 m |
|
Ground Level |
Recreational, Games Room |
3.6 m |
3.6 m |
3.6 m x 3.6 m |
https://www.realtor.ca/real-estate/28314230/10-george-bales-lane-richmond-hill-rural-richmond-hill












































