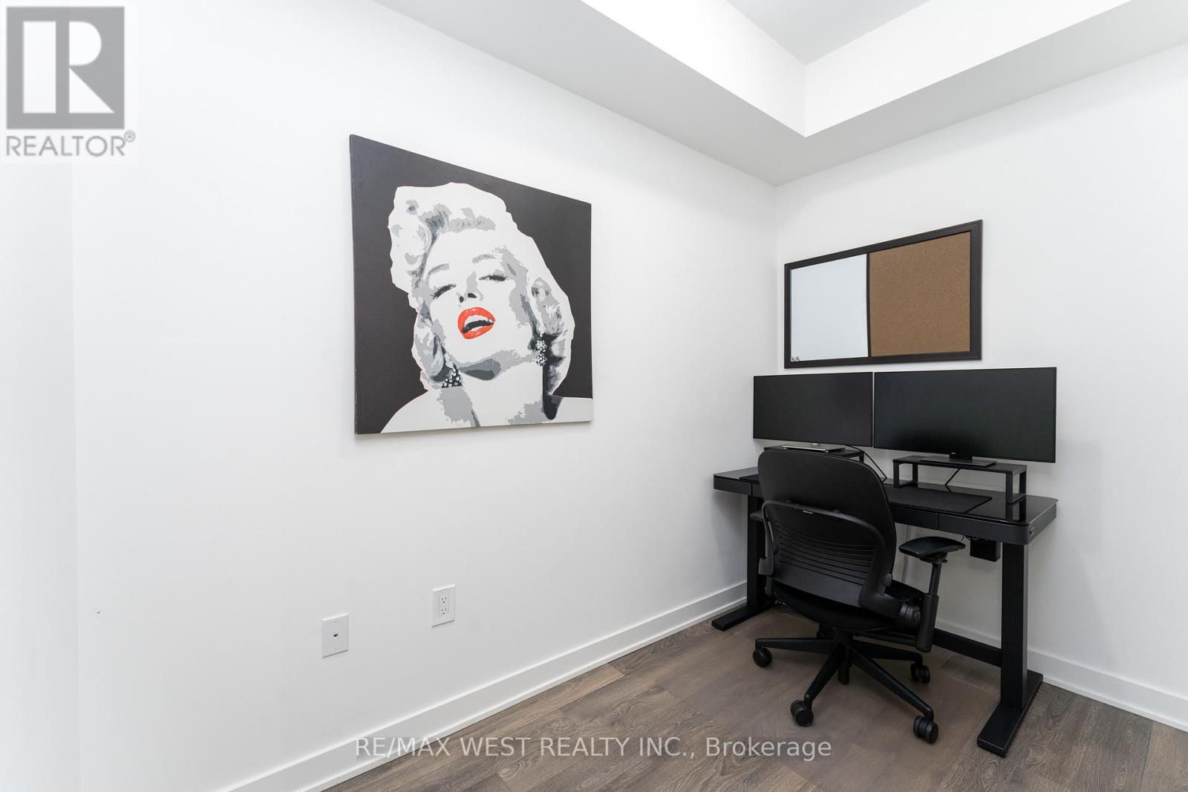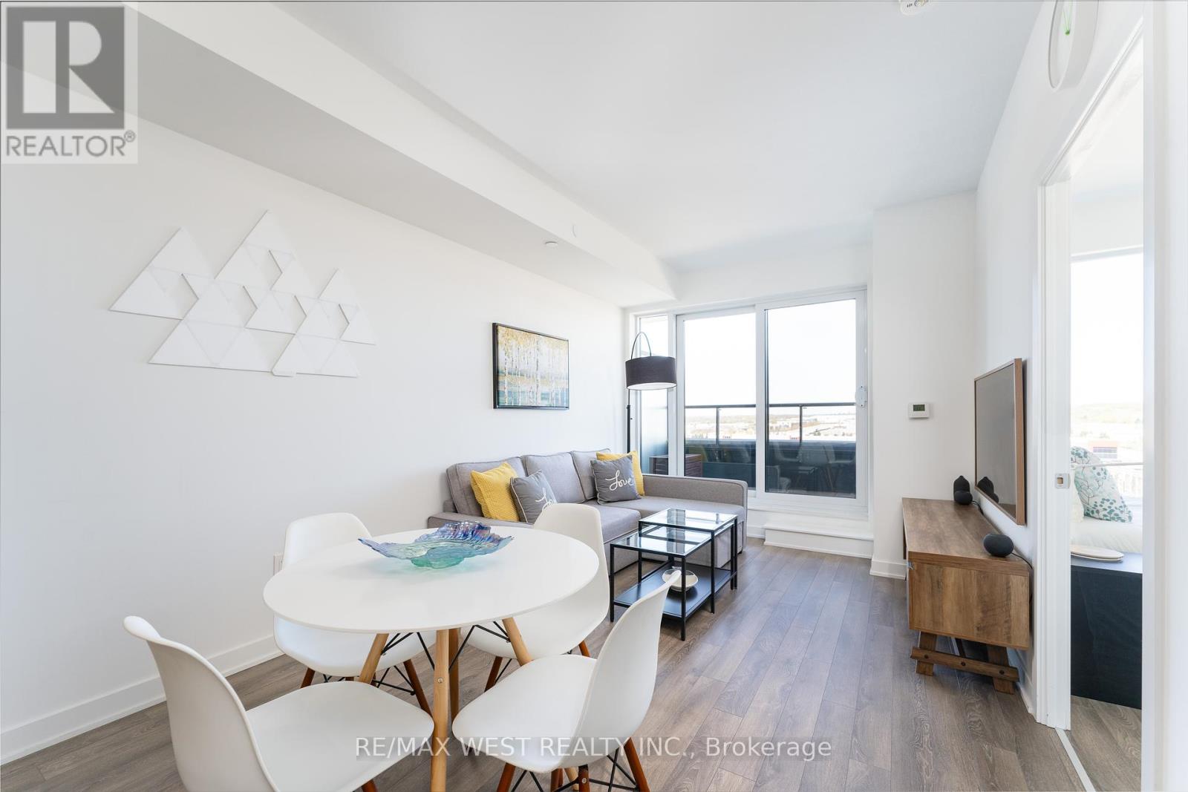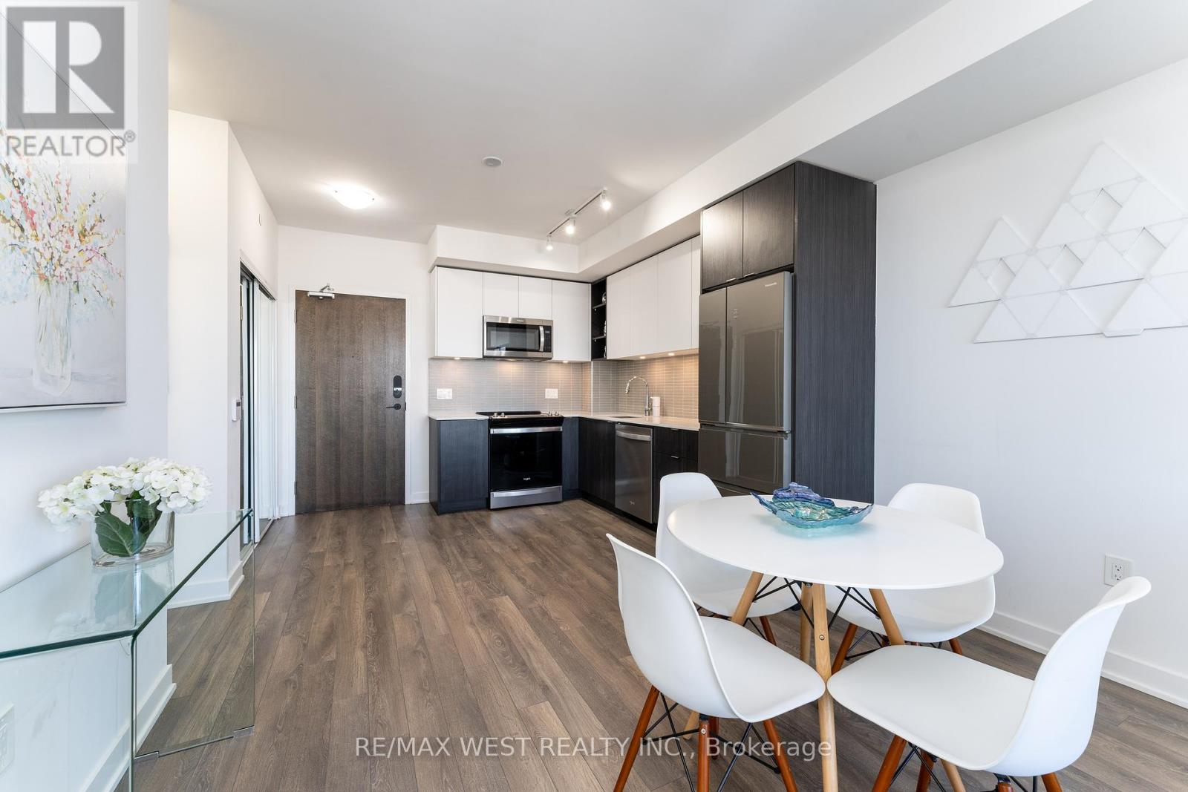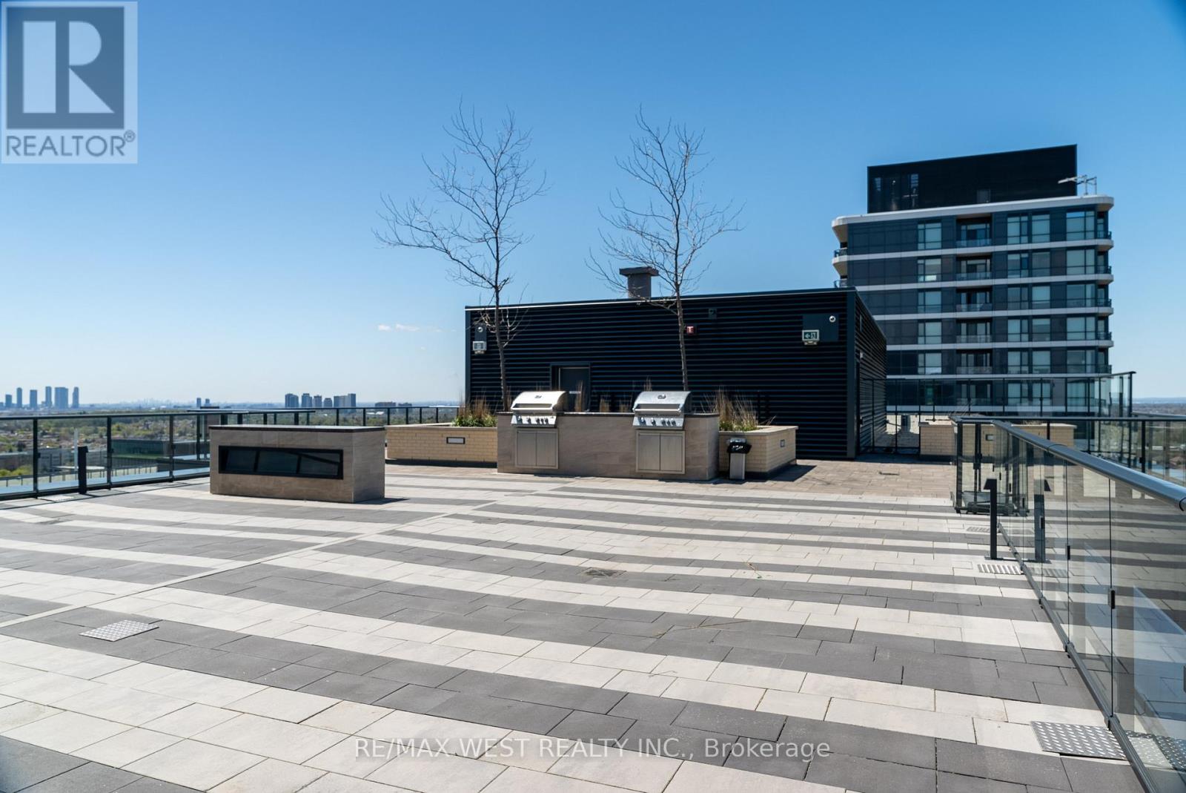924 - 100 Eagle Rock Way Vaughan, Ontario L6A 5A7
$569,000Maintenance, Heat, Common Area Maintenance, Insurance, Water, Parking
$465.79 Monthly
Maintenance, Heat, Common Area Maintenance, Insurance, Water, Parking
$465.79 MonthlyExceptional Opportunity At Pemberton's Go2! Dynamic, New Community Adjacent To Maple Go STATION ,1 Bedroom + Den Suite in this luxury building located in the Heart of Maple. Enjoy Unobstructed clear views from your private Balcony. Super Functional & Efficient Layout, Quality Finishes with Smooth 9' ceiling, Floor to Ceiling Windows. Modern Open Concept Kitchen with 2 TONE cupboards, Undermount Lighting, S/S appliances, Stone counters, and Backsplash. A Spacious Den is Perfect for Home Office, 2nd Bedroom or Nursery. Ideally located just minutes from major highways (400, 401, 407), GO for easy access to Downtown Toronto Union Station. A wide array of shopping, dining, and entertainment Vaughan Hospital & Medical Center. Low Maintenance Fee yet Amazing Amenities including : 24 hr. Concierge, Party Room, Rooftop Terrace W BBQs, Fitness Center, Pet Wash & Ample Visitor Parking. Don't Miss out on this Amazing Condo Lifestyle ! (id:50787)
Property Details
| MLS® Number | N12148618 |
| Property Type | Single Family |
| Community Name | Rural Vaughan |
| Amenities Near By | Hospital, Park, Place Of Worship, Public Transit, Schools |
| Community Features | Pet Restrictions |
| Features | Balcony |
| Parking Space Total | 1 |
Building
| Bathroom Total | 1 |
| Bedrooms Above Ground | 1 |
| Bedrooms Total | 1 |
| Age | 0 To 5 Years |
| Amenities | Storage - Locker |
| Appliances | Dishwasher, Dryer, Microwave, Stove, Washer, Refrigerator |
| Cooling Type | Central Air Conditioning |
| Exterior Finish | Concrete |
| Flooring Type | Laminate |
| Heating Fuel | Natural Gas |
| Heating Type | Forced Air |
| Size Interior | 500 - 599 Sqft |
| Type | Apartment |
Parking
| Underground | |
| Garage |
Land
| Acreage | No |
| Land Amenities | Hospital, Park, Place Of Worship, Public Transit, Schools |
Rooms
| Level | Type | Length | Width | Dimensions |
|---|---|---|---|---|
| Flat | Living Room | 4.67 m | 3.05 m | 4.67 m x 3.05 m |
| Flat | Dining Room | 4.67 m | 3.05 m | 4.67 m x 3.05 m |
| Flat | Kitchen | 3.51 m | 2.06 m | 3.51 m x 2.06 m |
| Flat | Primary Bedroom | 3 m | 2.84 m | 3 m x 2.84 m |
| Flat | Den | 2.82 m | 1.65 m | 2.82 m x 1.65 m |
https://www.realtor.ca/real-estate/28312965/924-100-eagle-rock-way-vaughan-rural-vaughan









































