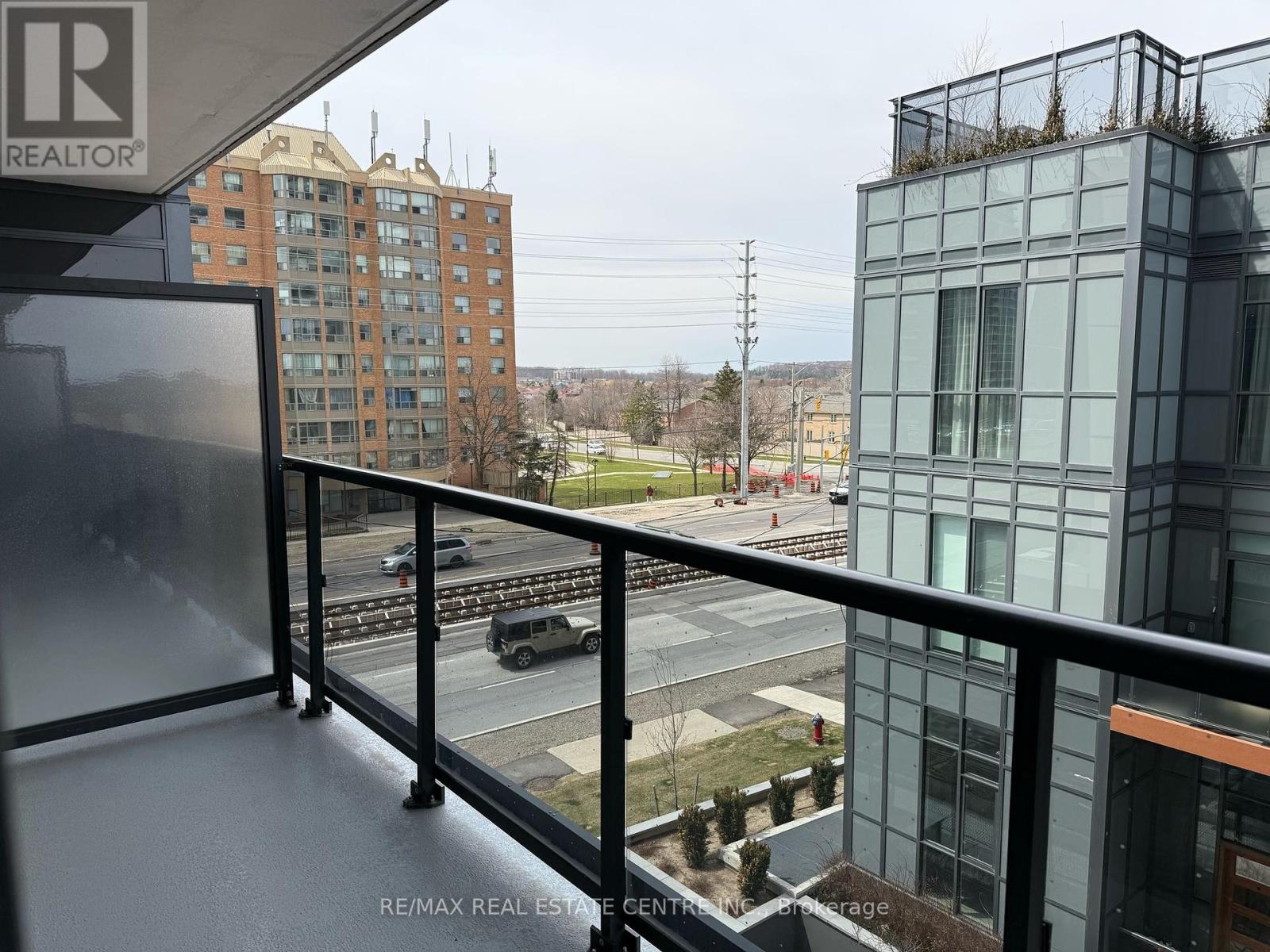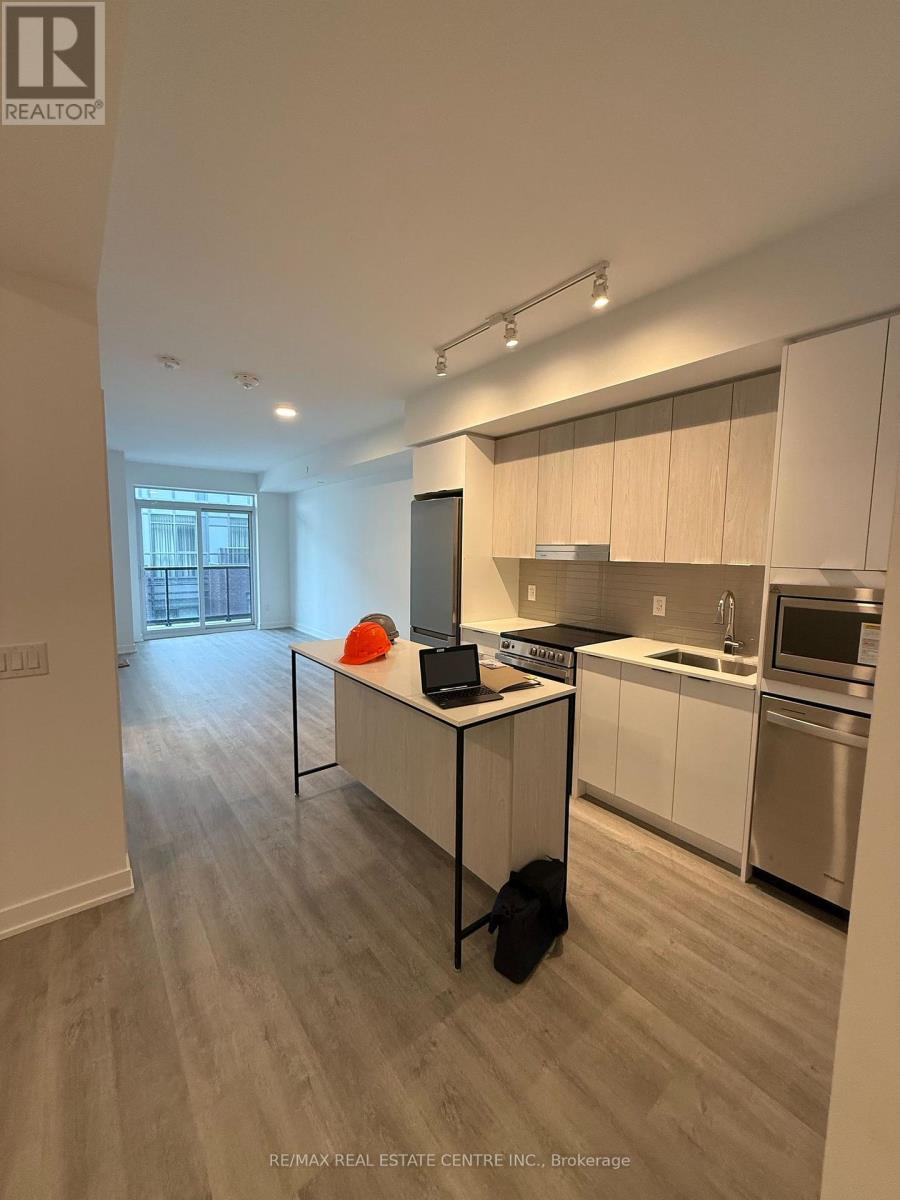2 Bedroom
2 Bathroom
700 - 799 sqft
Central Air Conditioning
Forced Air
$2,350 Monthly
Never Lived.Brand new, fabulous open concept & modern 1 bedroom + den unit, 2 full washrooms. located in the luxurious building with top amenities & in the heart of Mississauga ! 9' ceiling, floor to ceiling windows . Bedroom comes with its own 3 pc ensuite washroom, Kitchen has quartz countertop, stainless steel appliances, Den can be used as bedroom or office. Close to square one, transit, groceries. Amenities include an outdoor pool, terrace, playroom, BBQ terrace, gym and party room. Close to Grocery stores and public transit. Minutes away from the Square One Mall and Heartland Shopping Centre, you'll have the city's best shopping, dining, and entertainment at your fingertips. With easy access to highways 401, 403, and 407, and the upcoming Light Rail Transit (LRT). 1 Parking Spot . (id:50787)
Property Details
|
MLS® Number
|
W12146197 |
|
Property Type
|
Single Family |
|
Community Name
|
Hurontario |
|
Community Features
|
Pets Not Allowed |
|
Features
|
Balcony, Carpet Free |
|
Parking Space Total
|
1 |
Building
|
Bathroom Total
|
2 |
|
Bedrooms Above Ground
|
1 |
|
Bedrooms Below Ground
|
1 |
|
Bedrooms Total
|
2 |
|
Age
|
New Building |
|
Amenities
|
Storage - Locker |
|
Appliances
|
Dishwasher, Dryer, Microwave, Range, Stove, Washer, Refrigerator |
|
Cooling Type
|
Central Air Conditioning |
|
Exterior Finish
|
Concrete |
|
Flooring Type
|
Laminate |
|
Heating Fuel
|
Natural Gas |
|
Heating Type
|
Forced Air |
|
Size Interior
|
700 - 799 Sqft |
|
Type
|
Apartment |
Parking
Land
Rooms
| Level |
Type |
Length |
Width |
Dimensions |
|
Flat |
Living Room |
8.61 m |
3.05 m |
8.61 m x 3.05 m |
|
Flat |
Dining Room |
8.61 m |
3.05 m |
8.61 m x 3.05 m |
|
Flat |
Kitchen |
5.79 m |
3.078 m |
5.79 m x 3.078 m |
|
Flat |
Primary Bedroom |
3.05 m |
3.02 m |
3.05 m x 3.02 m |
|
Flat |
Den |
2.52 m |
2.23 m |
2.52 m x 2.23 m |
https://www.realtor.ca/real-estate/28307991/314-5105-hurontario-street-mississauga-hurontario-hurontario













