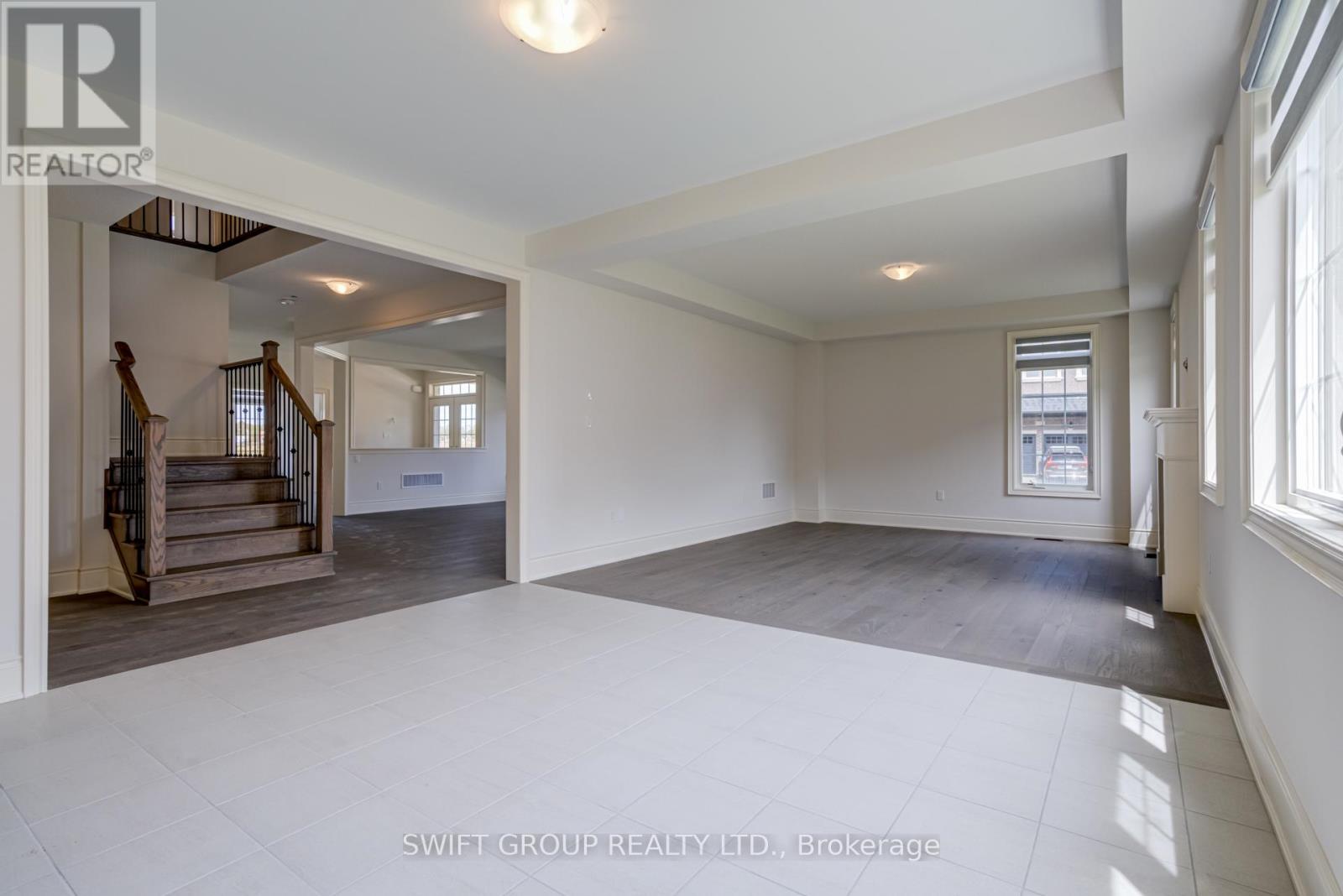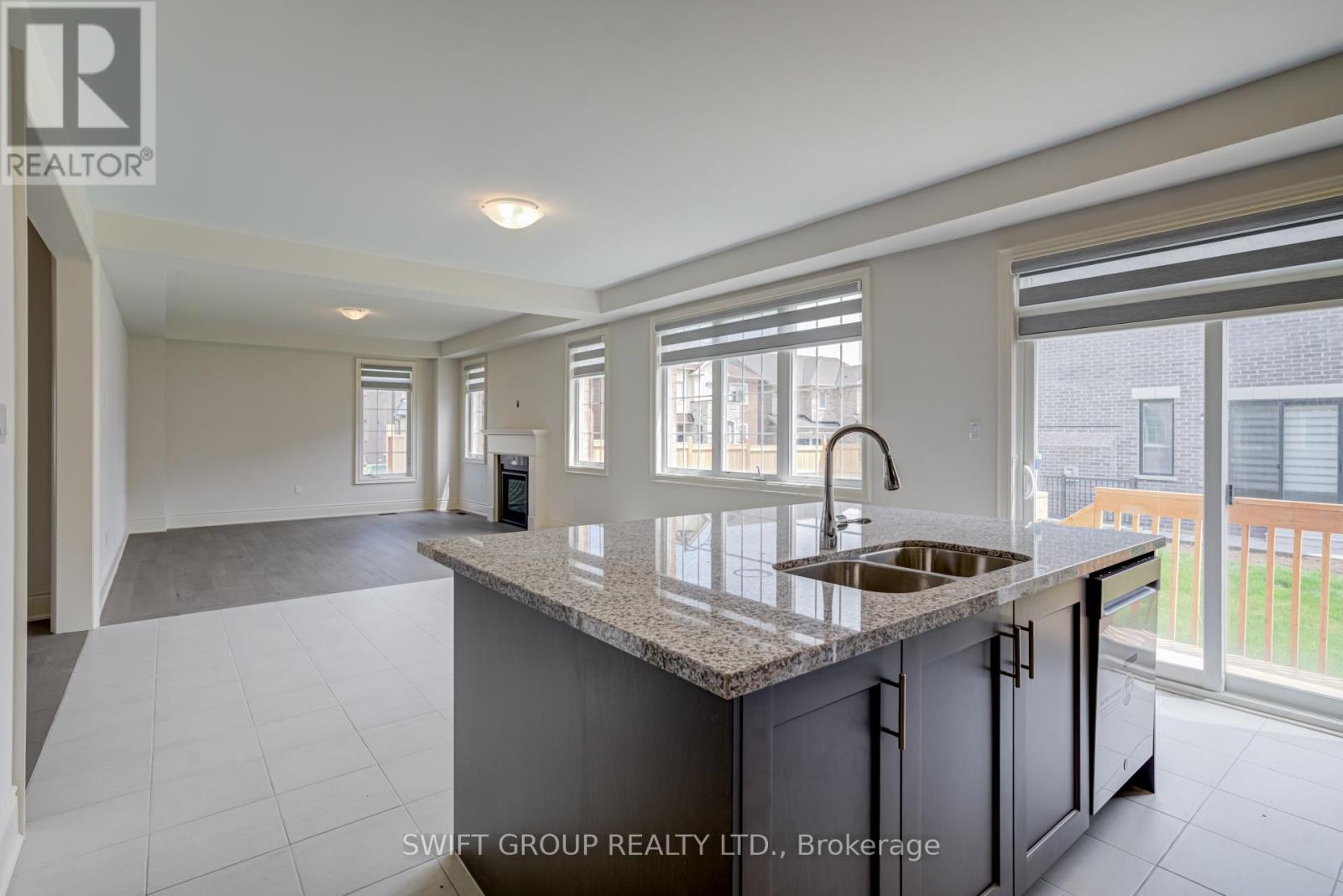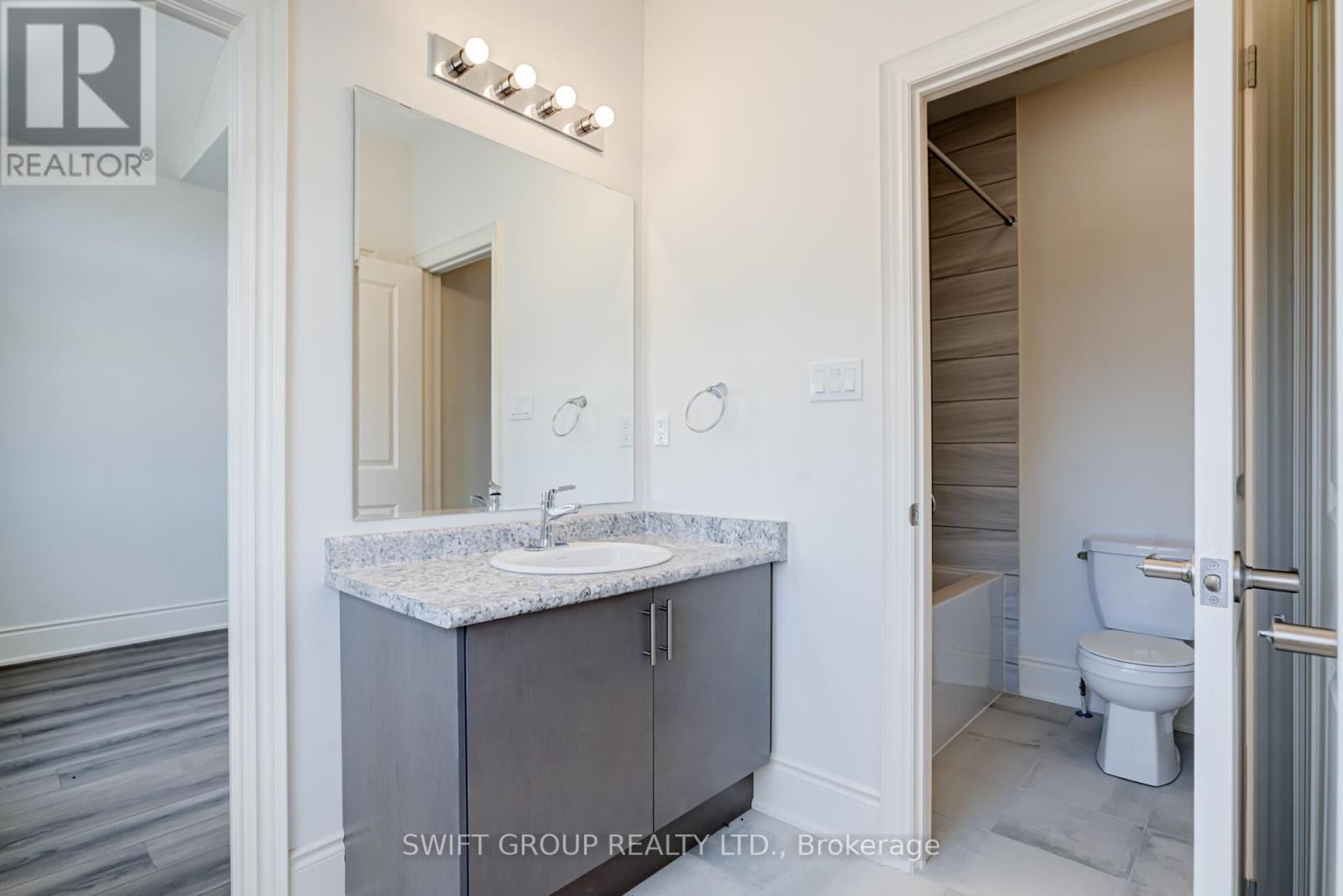6 Bedroom
4 Bathroom
3500 - 5000 sqft
Fireplace
Central Air Conditioning
Forced Air
$4,500 Monthly
Your Search Ends Here! Located In One Of The Best Neighborhoods in Waterdown. Brand New 5 Bedrooms "Never Lived In" 3621 Square Feet. Detached Greenpark "SPRINGFIELD Eleven" Elev. 1 Model. Separate Living, Dining & Family Rooms. Exquisite Taste Is Evident In Stunning Family Room With Gas Fireplace And A Large Window, Hardwood Flooring. Library/Office On Main Floor. Spacious Kitchen, Pantry. 9 Feet Ceiling On Main & 2nd Floor. Wooden Stairs With Modern Iron Pickets. The Master Suite features with 5 Pc Ensuite and a HUGE His & Her walk-in closets, while Four additional bedrooms have attached washrooms. Close Proximity To Go Station, Amenities, Highways, School. Discover refined living in this remarkable home, perfectly nestled in a Sought-after neighborhood. Your New Home Awaits Your Arrival. Must See! (id:50787)
Property Details
|
MLS® Number
|
X12146110 |
|
Property Type
|
Single Family |
|
Community Name
|
Waterdown |
|
Parking Space Total
|
3 |
Building
|
Bathroom Total
|
4 |
|
Bedrooms Above Ground
|
5 |
|
Bedrooms Below Ground
|
1 |
|
Bedrooms Total
|
6 |
|
Appliances
|
Dishwasher, Dryer, Stove, Washer, Refrigerator |
|
Basement Development
|
Unfinished |
|
Basement Type
|
N/a (unfinished) |
|
Construction Style Attachment
|
Detached |
|
Cooling Type
|
Central Air Conditioning |
|
Exterior Finish
|
Brick |
|
Fireplace Present
|
Yes |
|
Flooring Type
|
Hardwood, Laminate, Tile |
|
Foundation Type
|
Unknown |
|
Half Bath Total
|
1 |
|
Heating Fuel
|
Natural Gas |
|
Heating Type
|
Forced Air |
|
Stories Total
|
2 |
|
Size Interior
|
3500 - 5000 Sqft |
|
Type
|
House |
|
Utility Water
|
Municipal Water |
Parking
Land
|
Acreage
|
No |
|
Sewer
|
Sanitary Sewer |
|
Size Depth
|
92 Ft ,7 In |
|
Size Frontage
|
46 Ft ,10 In |
|
Size Irregular
|
46.9 X 92.6 Ft |
|
Size Total Text
|
46.9 X 92.6 Ft |
Rooms
| Level |
Type |
Length |
Width |
Dimensions |
|
Second Level |
Bedroom 5 |
6.35 m |
3.05 m |
6.35 m x 3.05 m |
|
Second Level |
Laundry Room |
|
|
Measurements not available |
|
Second Level |
Primary Bedroom |
5.49 m |
4.32 m |
5.49 m x 4.32 m |
|
Second Level |
Bedroom 2 |
4.88 m |
3.5 m |
4.88 m x 3.5 m |
|
Second Level |
Bedroom 3 |
4.27 m |
3.05 m |
4.27 m x 3.05 m |
|
Second Level |
Bedroom 4 |
4.27 m |
3.2 m |
4.27 m x 3.2 m |
|
Ground Level |
Family Room |
5.18 m |
4.27 m |
5.18 m x 4.27 m |
|
Ground Level |
Living Room |
5.79 m |
4.88 m |
5.79 m x 4.88 m |
|
Ground Level |
Dining Room |
5.79 m |
4.88 m |
5.79 m x 4.88 m |
|
Ground Level |
Kitchen |
4.88 m |
2.84 m |
4.88 m x 2.84 m |
|
Ground Level |
Eating Area |
4.27 m |
3.66 m |
4.27 m x 3.66 m |
|
Ground Level |
Office |
4.98 m |
3.05 m |
4.98 m x 3.05 m |
https://www.realtor.ca/real-estate/28307765/upper-496-skinner-road-hamilton-waterdown-waterdown










































