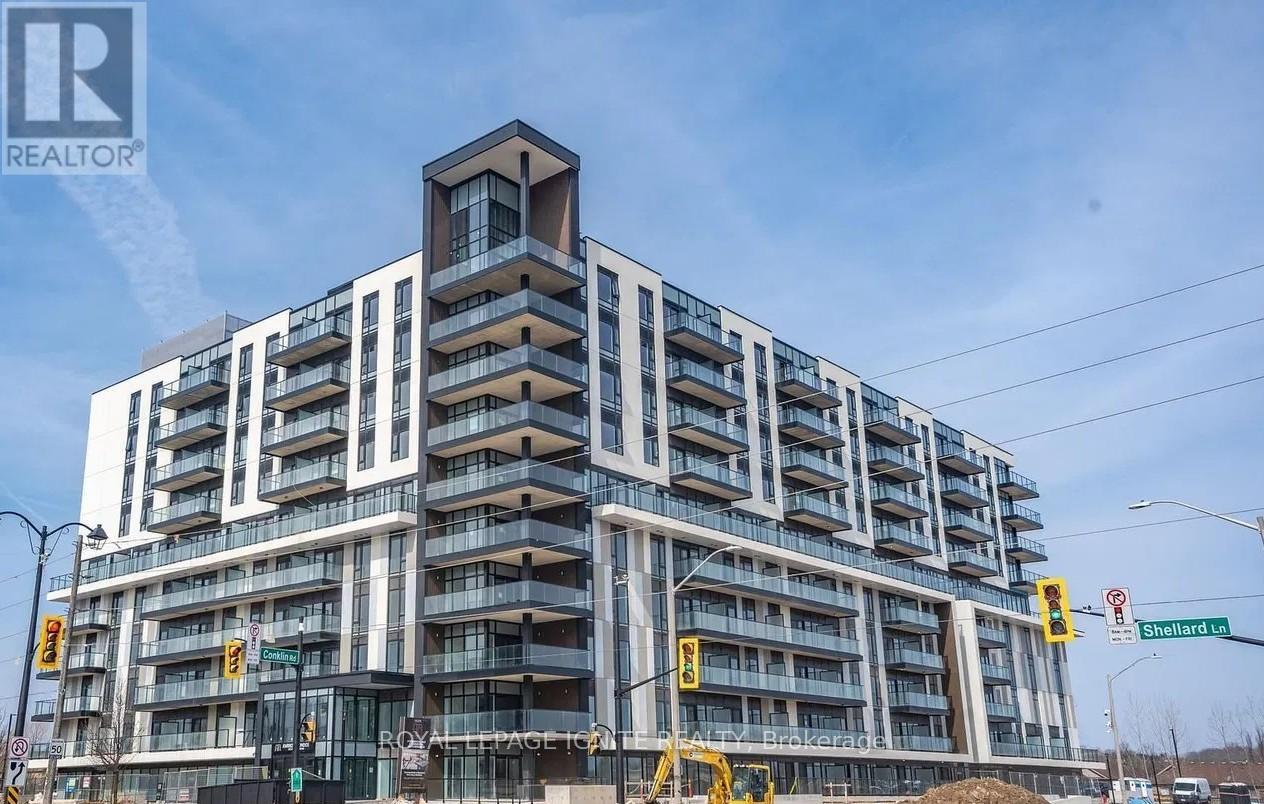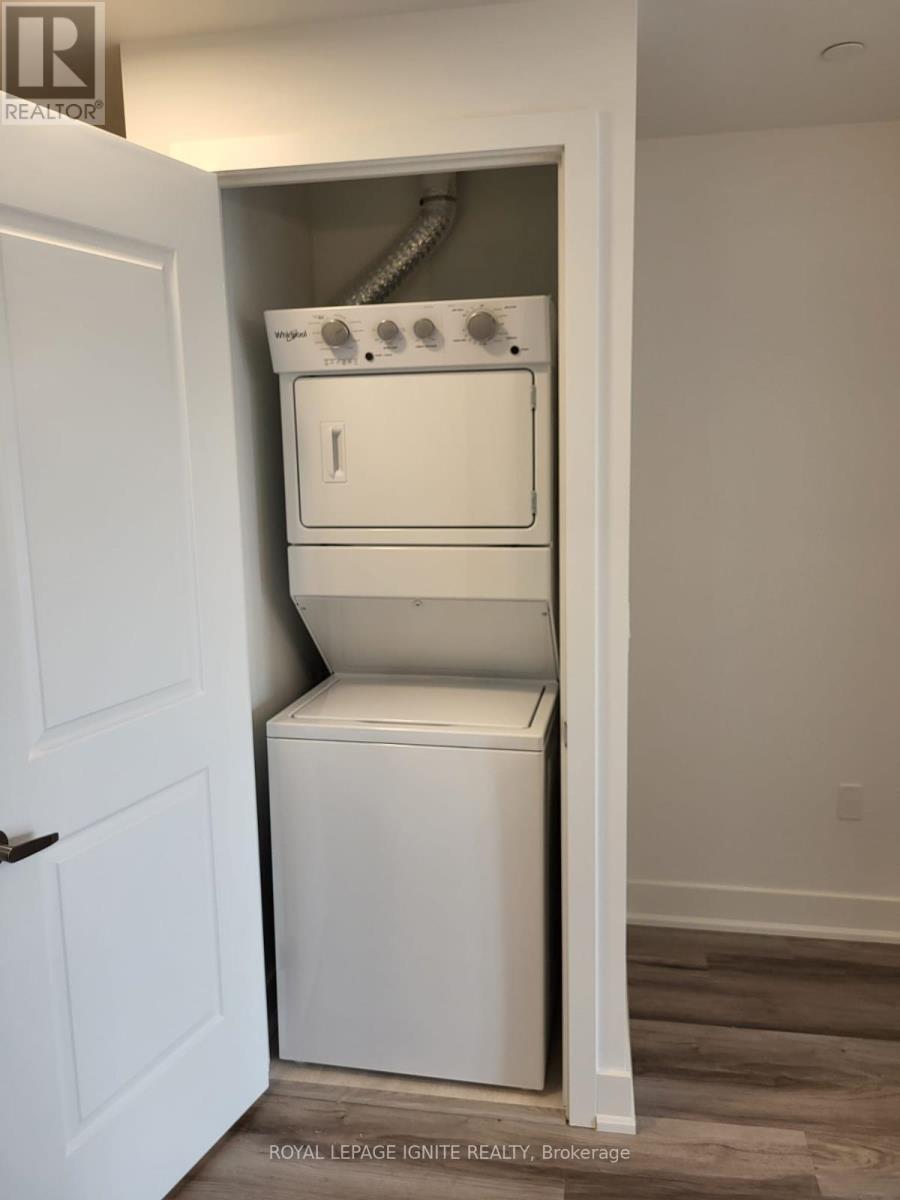2 Bedroom
2 Bathroom
600 - 699 sqft
Central Air Conditioning
Forced Air
$2,150 Monthly
Welcome to this brand new condo located in one of Brantford's most sought-after communities Brant West. This bright and spacious 1 Bedroom + Den unit is situated on the highly desirable 5th floor, offering a perfect blend of comfort, convenience, and modern luxury. The open-concept layout features a stylish, modern kitchen equipped with stainless steel appliances, quartz countertops, and a breakfast bar. Large windows flood the space with natural light and lead to a private balcony ideal for enjoying peaceful mornings or a breath of fresh air. The unit boasts 9-foot ceilings, two full bathrooms, in-suite laundry, a private locker for extra storage, and a dedicated parking spot on the same level making it especially convenient for seniors or individuals with mobility needs. The versatile den can easily serve as a home office or guest room. Residents of this thoughtfully designed building enjoy access to premium amenities, including a movie room, exercise and yoga studios, a party room, rooftop deck with garden, pet washing station, and an entertainment room with a chefs kitchen. Secure building access is provided via fob key and mobile app entry. Don't miss your chance to live in a vibrant, well-appointed community with everything you need right at your doorstep. A must-see! (id:50787)
Property Details
|
MLS® Number
|
X12146013 |
|
Property Type
|
Single Family |
|
Community Name
|
Brantford Twp |
|
Amenities Near By
|
Public Transit, Schools |
|
Community Features
|
Pet Restrictions, Community Centre |
|
Features
|
Elevator, Balcony, In Suite Laundry |
|
Parking Space Total
|
1 |
Building
|
Bathroom Total
|
2 |
|
Bedrooms Above Ground
|
1 |
|
Bedrooms Below Ground
|
1 |
|
Bedrooms Total
|
2 |
|
Age
|
New Building |
|
Amenities
|
Exercise Centre, Party Room, Visitor Parking, Storage - Locker |
|
Appliances
|
Dishwasher, Dryer, Microwave, Stove, Washer, Refrigerator |
|
Cooling Type
|
Central Air Conditioning |
|
Exterior Finish
|
Brick, Concrete |
|
Flooring Type
|
Laminate |
|
Foundation Type
|
Concrete |
|
Heating Fuel
|
Natural Gas |
|
Heating Type
|
Forced Air |
|
Size Interior
|
600 - 699 Sqft |
|
Type
|
Apartment |
Parking
Land
|
Acreage
|
No |
|
Land Amenities
|
Public Transit, Schools |
Rooms
| Level |
Type |
Length |
Width |
Dimensions |
|
Main Level |
Living Room |
3.17 m |
2.78 m |
3.17 m x 2.78 m |
|
Main Level |
Dining Room |
3.17 m |
2.87 m |
3.17 m x 2.87 m |
|
Main Level |
Kitchen |
3.17 m |
2.87 m |
3.17 m x 2.87 m |
|
Main Level |
Primary Bedroom |
3.32 m |
3.05 m |
3.32 m x 3.05 m |
|
Main Level |
Den |
3.05 m |
2.14 m |
3.05 m x 2.14 m |
https://www.realtor.ca/real-estate/28307430/525-575-conklin-road-brant-brantford-twp-brantford-twp










