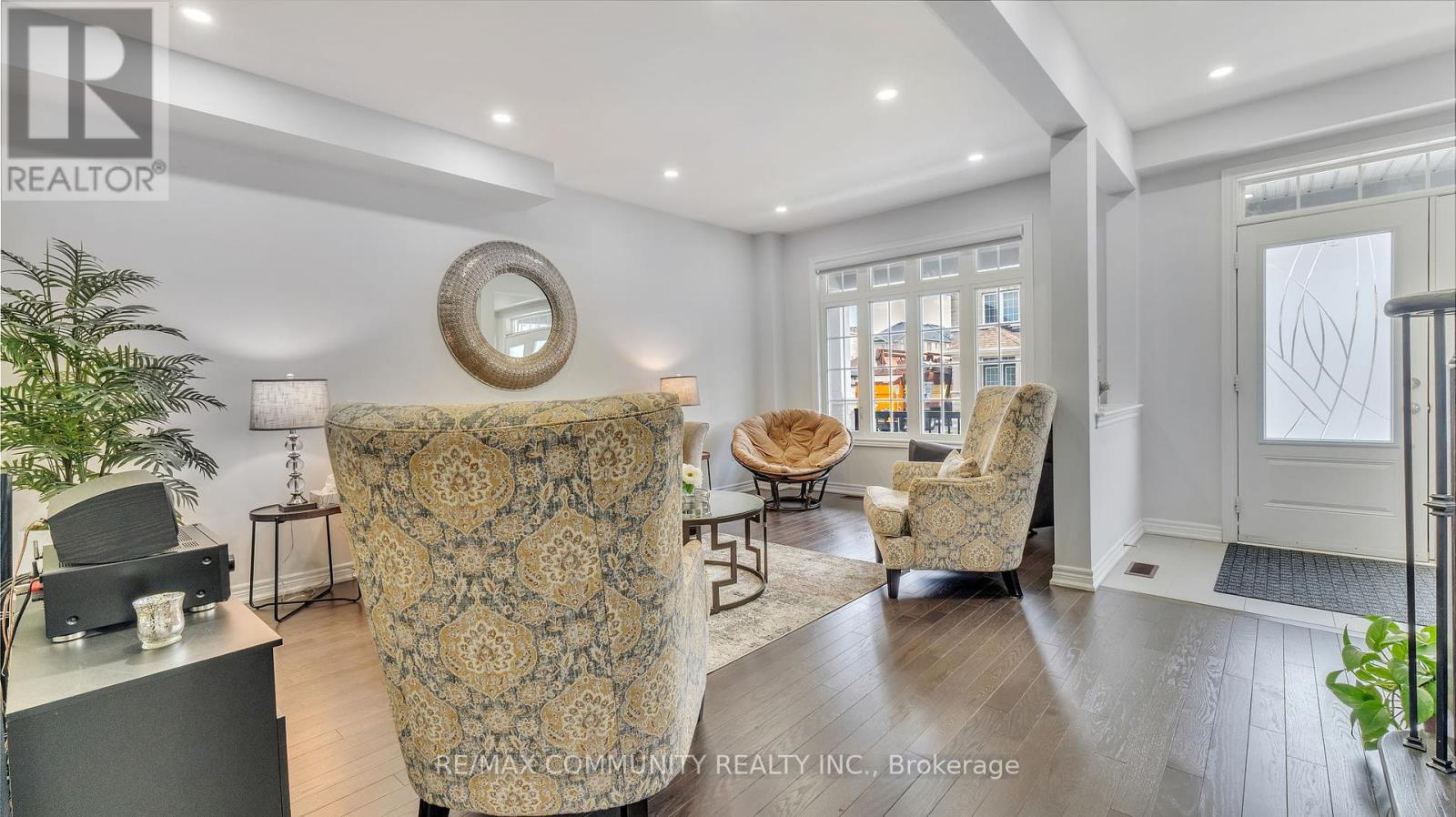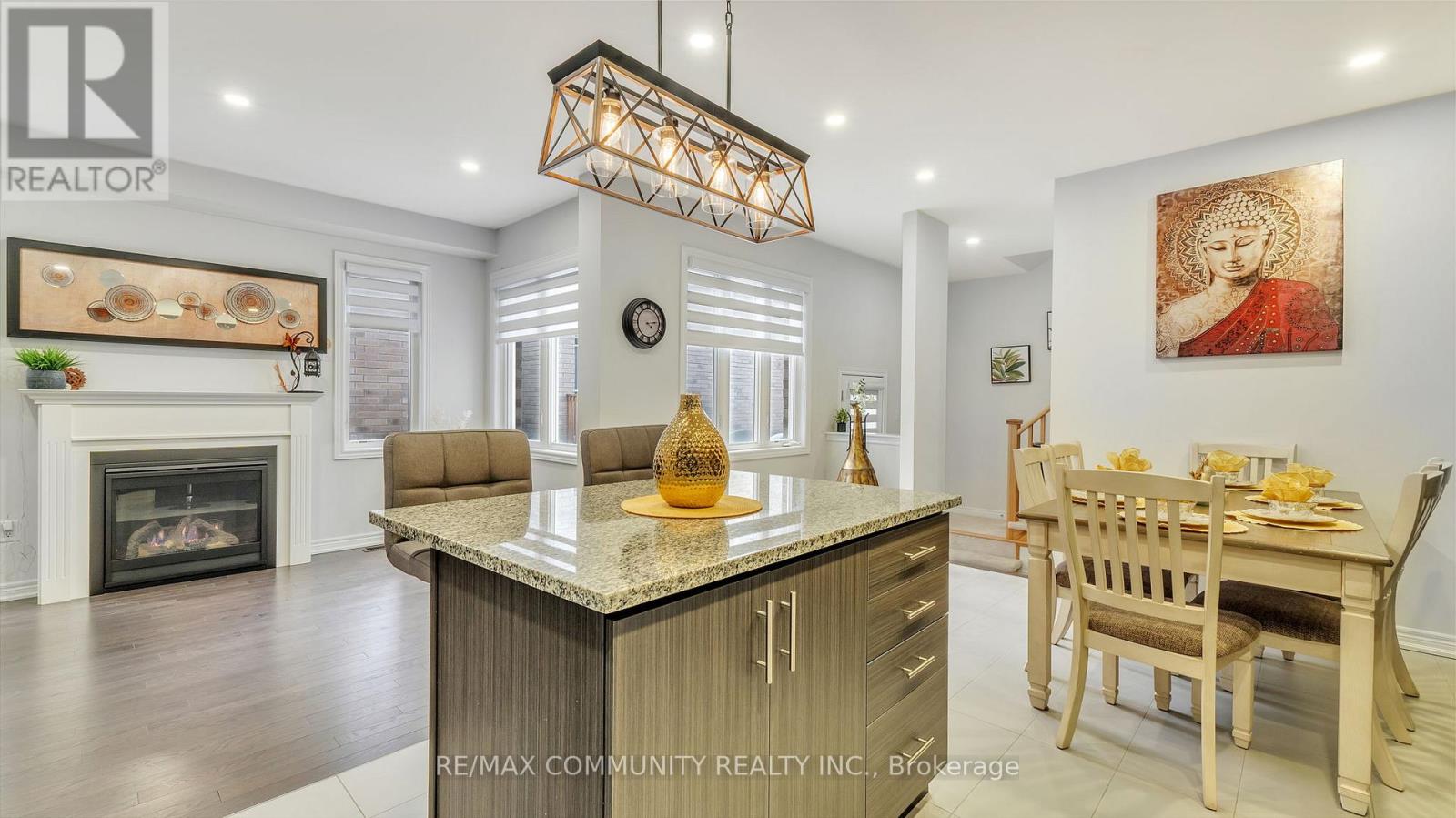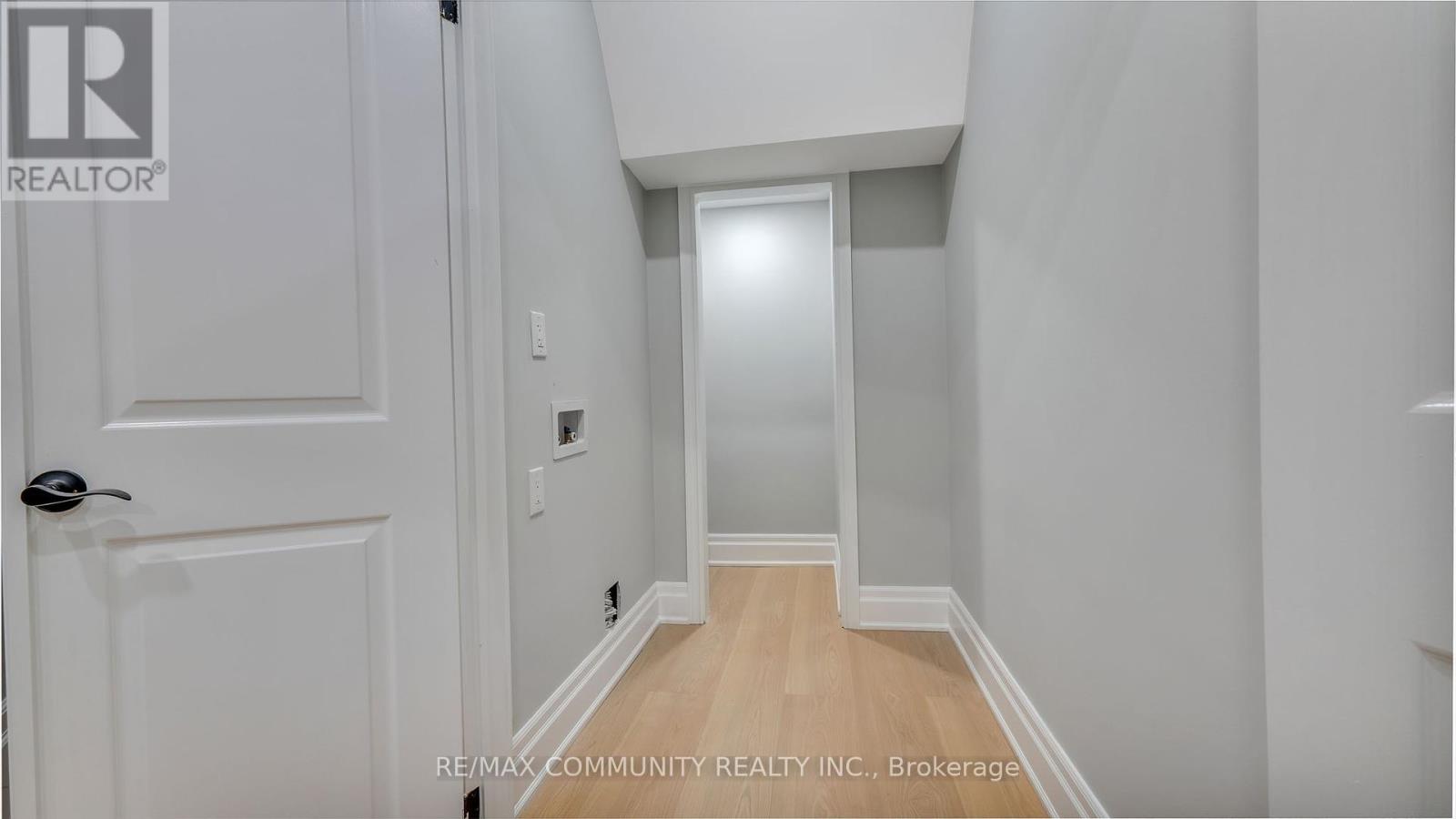7 Bedroom
5 Bathroom
2000 - 2500 sqft
Fireplace
Central Air Conditioning
Forced Air
$1,599,900
Detached residence in the highly sought-after Cornell Rouge area of Markham. Home features hardwood floors on the main level, double car-garage, and comprises five bedrooms. Interior details include 9" ceilings, upgraded oak staircase, a gas fireplace in the family room, smooth ceilings throughout, and a double sink vanity in the primary B/R. Enhanced lighting is provided by pot lights installed throughout the entirety of the home, and custom closets offer substantial storage solutions. Property further benefits from a separate entrance leading to a builder-constructed Loft home, which offers completely self-contained living accommodations including one bedroom, living & bath. Newly finished basement with a separate entrance provides a comfortable in-law suite, and features 9" ceiling, 2 B/R, 1 W/R & Storage. With its generous living areas and contemporary features, home presents an exceptional opportunity for any family desiring both comfort & elegance. The location affords considerable convenience, being situated mere minutes from schools, daycare facilities, parks, community centre, Markville Mall, various transit options, 407, GO Stn, Stouffville Hospital. (id:50787)
Property Details
|
MLS® Number
|
N12146067 |
|
Property Type
|
Single Family |
|
Community Name
|
Cornell |
|
Features
|
Lane, In-law Suite |
|
Parking Space Total
|
3 |
Building
|
Bathroom Total
|
5 |
|
Bedrooms Above Ground
|
5 |
|
Bedrooms Below Ground
|
2 |
|
Bedrooms Total
|
7 |
|
Appliances
|
Dishwasher, Dryer, Stove, Washer, Two Refrigerators |
|
Basement Development
|
Finished |
|
Basement Features
|
Separate Entrance |
|
Basement Type
|
N/a (finished) |
|
Construction Style Attachment
|
Detached |
|
Cooling Type
|
Central Air Conditioning |
|
Exterior Finish
|
Brick, Stone |
|
Fireplace Present
|
Yes |
|
Flooring Type
|
Hardwood, Tile, Carpeted |
|
Foundation Type
|
Concrete |
|
Half Bath Total
|
1 |
|
Heating Fuel
|
Natural Gas |
|
Heating Type
|
Forced Air |
|
Stories Total
|
2 |
|
Size Interior
|
2000 - 2500 Sqft |
|
Type
|
House |
|
Utility Water
|
Municipal Water |
Parking
Land
|
Acreage
|
No |
|
Sewer
|
Sanitary Sewer |
|
Size Depth
|
82 Ft |
|
Size Frontage
|
29 Ft ,6 In |
|
Size Irregular
|
29.5 X 82 Ft |
|
Size Total Text
|
29.5 X 82 Ft |
Rooms
| Level |
Type |
Length |
Width |
Dimensions |
|
Second Level |
Primary Bedroom |
6 m |
2.5 m |
6 m x 2.5 m |
|
Second Level |
Bedroom 2 |
3.6 m |
3.4 m |
3.6 m x 3.4 m |
|
Second Level |
Bedroom 3 |
3 m |
3 m |
3 m x 3 m |
|
Second Level |
Bedroom 4 |
3.4 m |
3 m |
3.4 m x 3 m |
|
Second Level |
Bedroom 5 |
2.7 m |
2.7 m |
2.7 m x 2.7 m |
|
Basement |
Bedroom |
|
|
Measurements not available |
|
Basement |
Bedroom |
|
|
Measurements not available |
|
Main Level |
Living Room |
3.4 m |
6 m |
3.4 m x 6 m |
|
Main Level |
Dining Room |
3.4 m |
6 m |
3.4 m x 6 m |
|
Main Level |
Family Room |
3.4 m |
4 m |
3.4 m x 4 m |
|
Main Level |
Kitchen |
|
|
Measurements not available |
|
Main Level |
Eating Area |
4.1 m |
3.4 m |
4.1 m x 3.4 m |
https://www.realtor.ca/real-estate/28307534/14-waterleaf-road-markham-cornell-cornell




















































