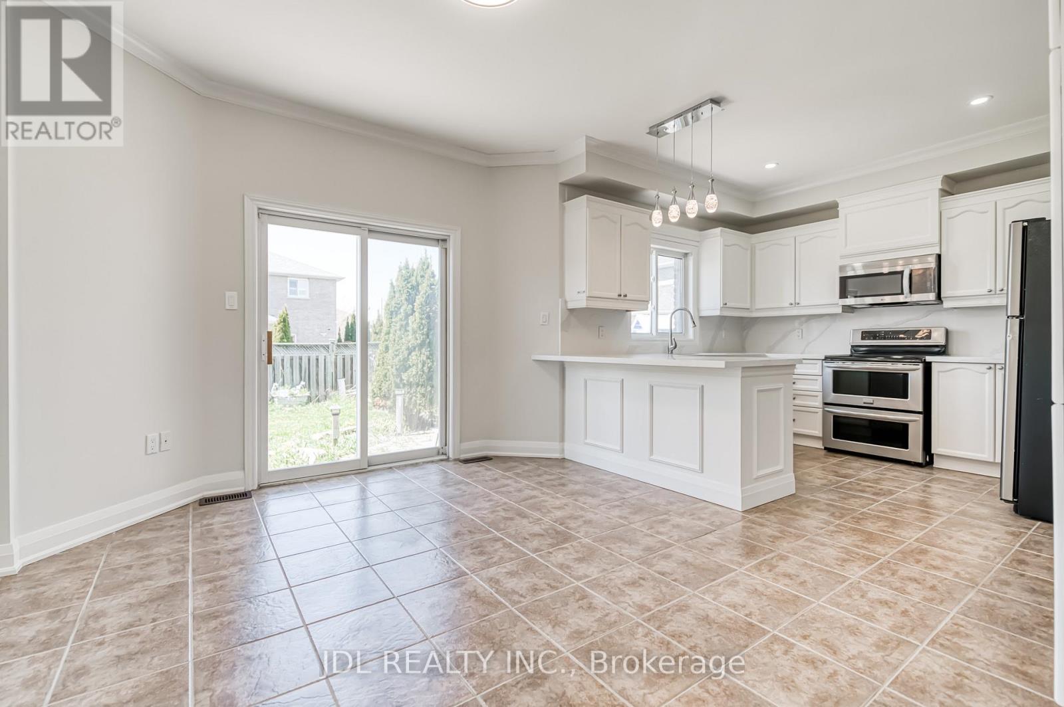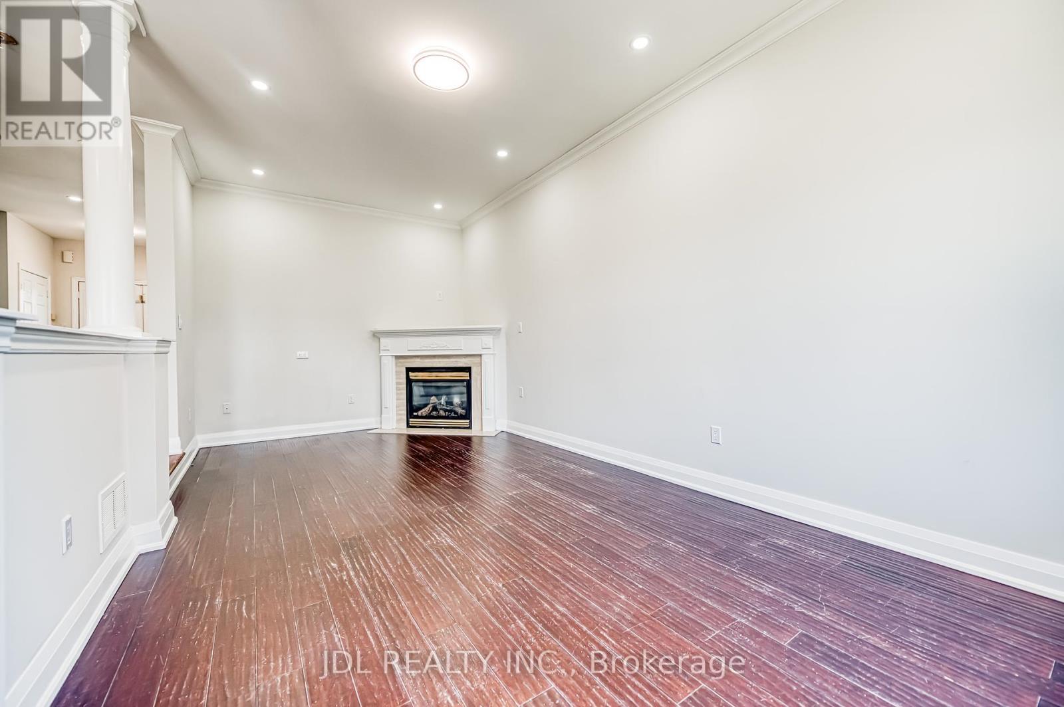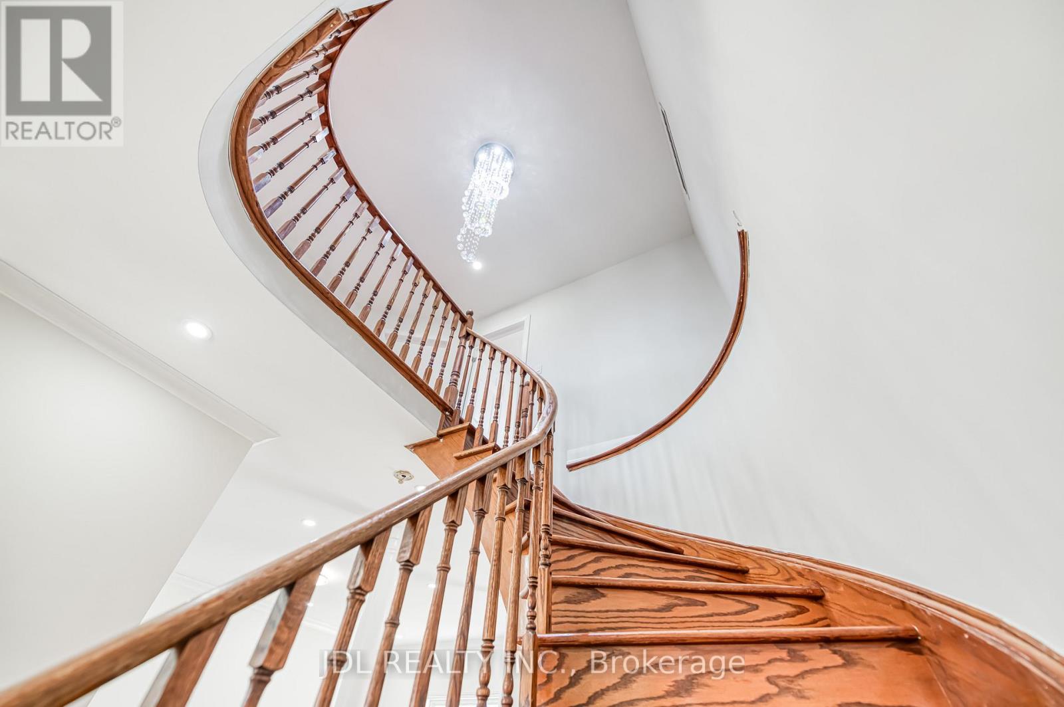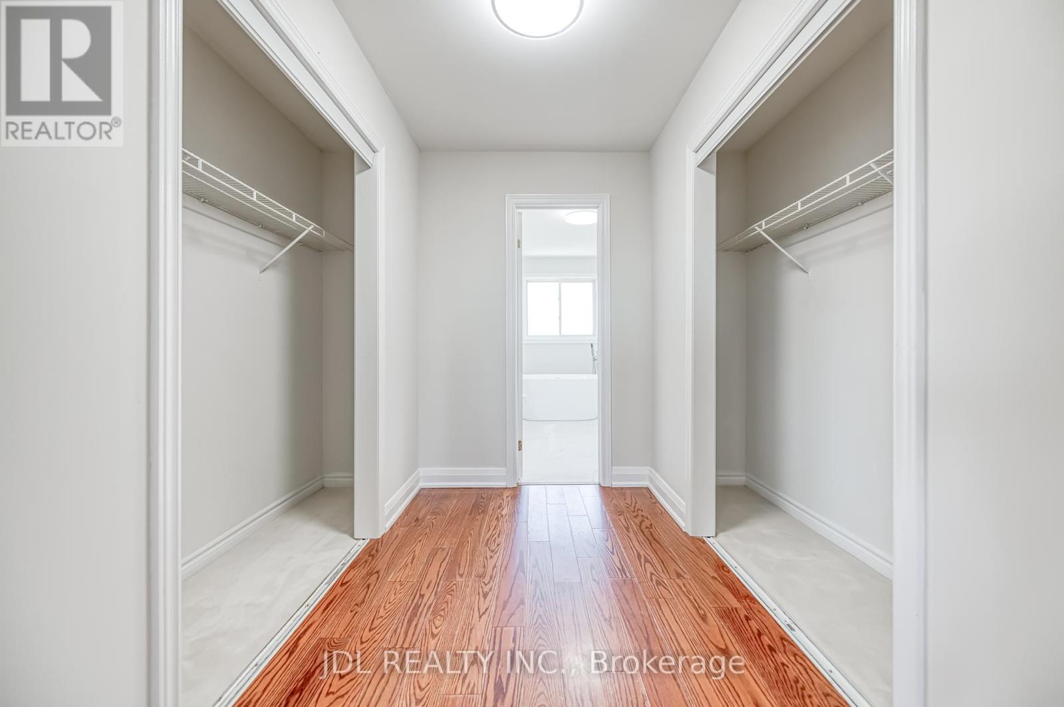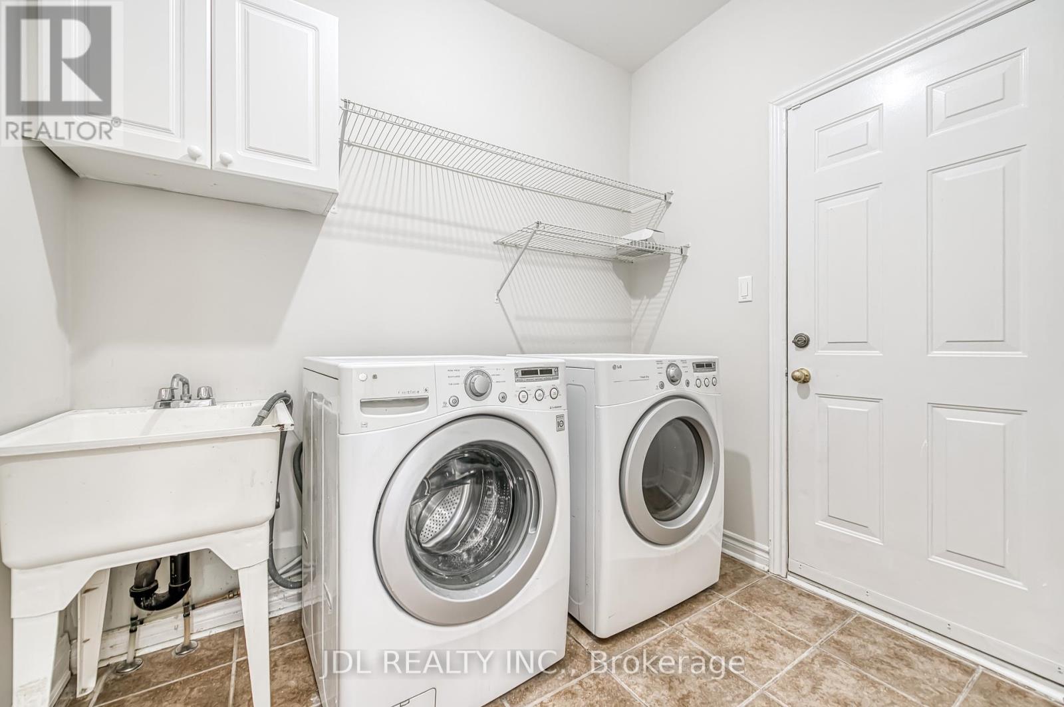4 Bedroom
3 Bathroom
1500 - 2000 sqft
Fireplace
Central Air Conditioning
Forced Air
$929,000
An Incredible 4-Bedroom Home in Painswick South! This Amazing Detached Home has just been Renovated and is Move-in Ready! Featuring a Brand-New Custom Kitchen, High End Quartz Countertop and Backsplash, Newly Renovated Bathrooms, Lots of Pot-Lights, Beautiful Chandeliers, Hardwood Floors, Hardwood Staircase, First Floor Laundry, Huge Backyard, Functional Layout with Separate Living, Dining, and Family Rooms. Walk-out to Private Backyard with Deck. Double garage, 4-car parking. Prime location near GO Station, Schools, Parks, and Shopping. (id:50787)
Property Details
|
MLS® Number
|
S12145921 |
|
Property Type
|
Single Family |
|
Community Name
|
Painswick South |
|
Amenities Near By
|
Public Transit |
|
Parking Space Total
|
6 |
|
Structure
|
Shed |
Building
|
Bathroom Total
|
3 |
|
Bedrooms Above Ground
|
4 |
|
Bedrooms Total
|
4 |
|
Age
|
16 To 30 Years |
|
Appliances
|
Water Heater |
|
Basement Development
|
Unfinished |
|
Basement Type
|
Full (unfinished) |
|
Construction Style Attachment
|
Detached |
|
Cooling Type
|
Central Air Conditioning |
|
Exterior Finish
|
Brick |
|
Fireplace Present
|
Yes |
|
Flooring Type
|
Hardwood, Laminate, Ceramic |
|
Foundation Type
|
Concrete |
|
Half Bath Total
|
1 |
|
Heating Fuel
|
Natural Gas |
|
Heating Type
|
Forced Air |
|
Stories Total
|
2 |
|
Size Interior
|
1500 - 2000 Sqft |
|
Type
|
House |
|
Utility Water
|
Municipal Water |
Parking
Land
|
Acreage
|
No |
|
Fence Type
|
Fenced Yard |
|
Land Amenities
|
Public Transit |
|
Sewer
|
Sanitary Sewer |
|
Size Depth
|
35.85 M |
|
Size Frontage
|
13.33 M |
|
Size Irregular
|
13.3 X 35.9 M |
|
Size Total Text
|
13.3 X 35.9 M |
Rooms
| Level |
Type |
Length |
Width |
Dimensions |
|
Second Level |
Bedroom |
3.51 m |
2.97 m |
3.51 m x 2.97 m |
|
Second Level |
Primary Bedroom |
5.92 m |
3.71 m |
5.92 m x 3.71 m |
|
Second Level |
Bedroom |
3.81 m |
3.51 m |
3.81 m x 3.51 m |
|
Second Level |
Bedroom |
3.63 m |
3.28 m |
3.63 m x 3.28 m |
|
Main Level |
Living Room |
4.88 m |
3.15 m |
4.88 m x 3.15 m |
|
Main Level |
Family Room |
6.4 m |
3.2 m |
6.4 m x 3.2 m |
|
Main Level |
Dining Room |
4.24 m |
3.02 m |
4.24 m x 3.02 m |
|
Main Level |
Kitchen |
3.48 m |
2.87 m |
3.48 m x 2.87 m |
|
Main Level |
Eating Area |
3.66 m |
3.48 m |
3.66 m x 3.48 m |
|
Main Level |
Laundry Room |
2.55 m |
2.35 m |
2.55 m x 2.35 m |
https://www.realtor.ca/real-estate/28307213/63-joseph-crescent-barrie-painswick-south-painswick-south
















