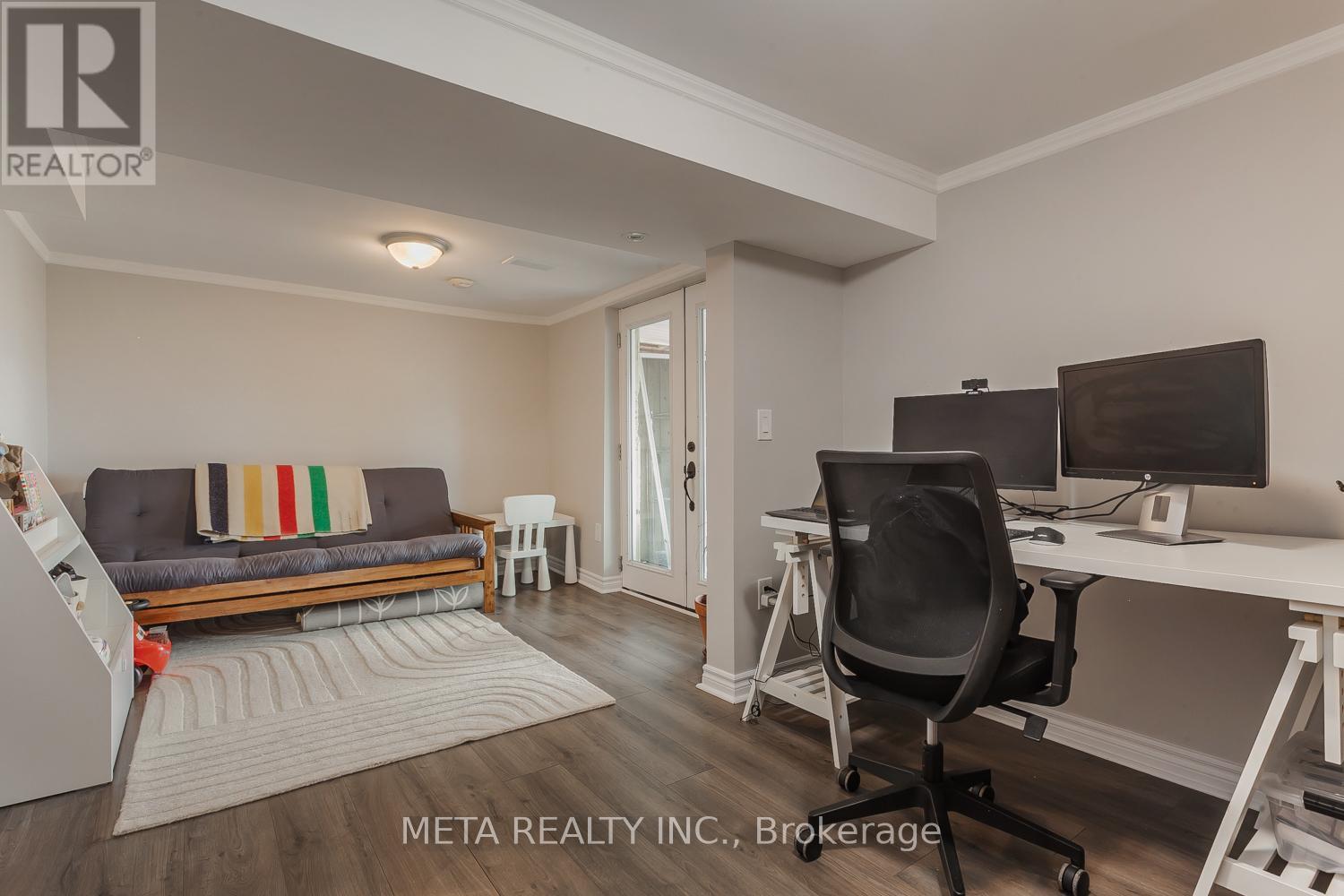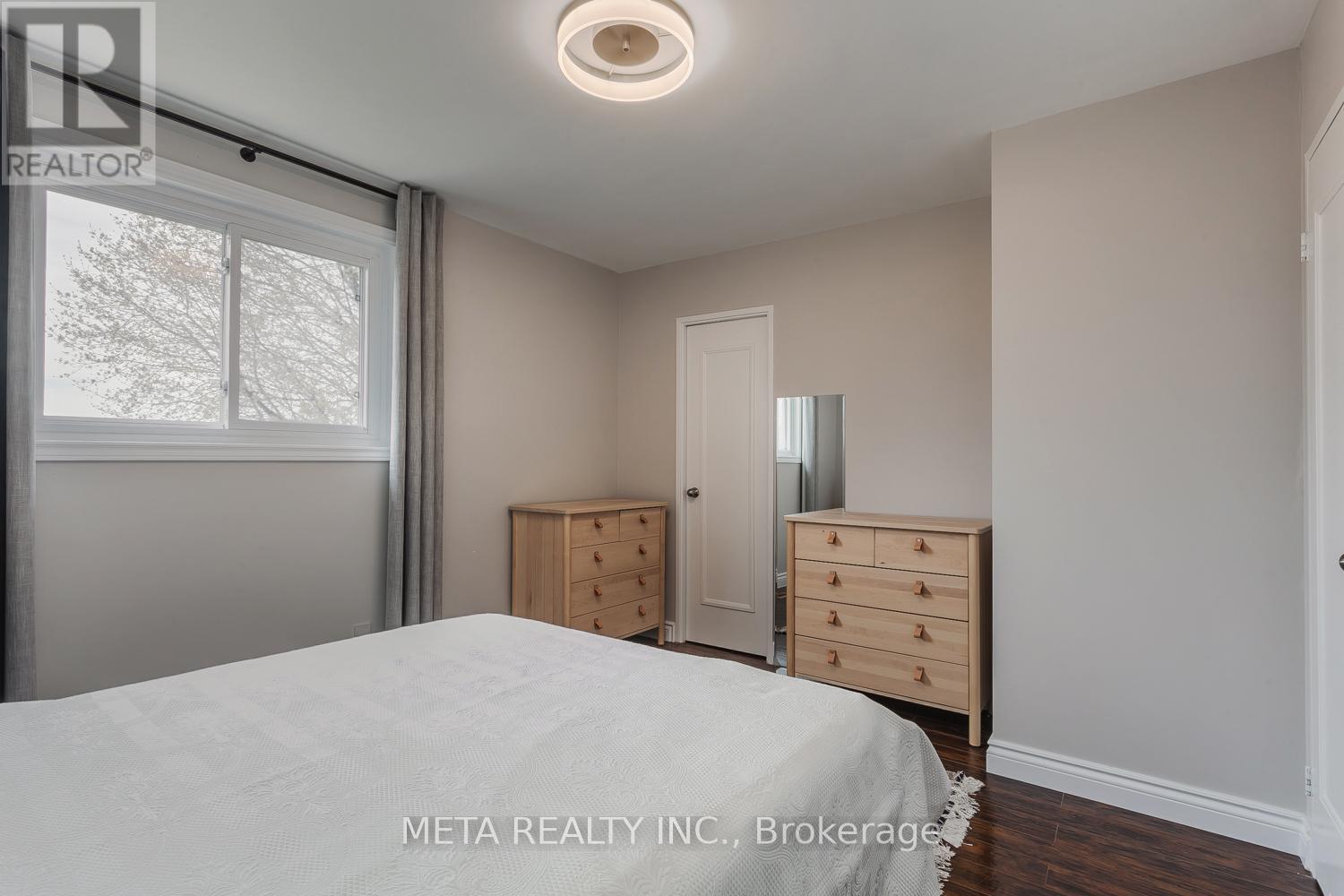3 Bedroom
3 Bathroom
700 - 1100 sqft
Central Air Conditioning
Forced Air
$778,800
Totally Renovated & Updated Semi With 3 Bdrms,3 Baths In Family Neighbourhood Backing Onto George Richardson Park & Pond.Lrg Eat-In Kitchen with a walk out to the deck through Updated Sliding Doors, Coffee bar and Pantry, S/S Appliances,Subway Tile Backsplash & Quartz Counter,Porcelain Tile Floor .Engineered Hardwood Thruout,Freshly Painted,Only Semi With 2Pc Powder Room On Main floor.Oak StairsTo Second Floor, Fully Renovated Main Bathroom, Basment Walk-Out with Laminate Flooring,Potlights, Kitchen & 3Pc Bath;Rental Potential!Lrg Laundry,Plenty Of Storage. Updated Electrical with ESA certificate ,Beautiful Fully Fenced Backyard View! Newer Front Door (id:50787)
Property Details
|
MLS® Number
|
N12145997 |
|
Property Type
|
Single Family |
|
Neigbourhood
|
Huron Heights |
|
Community Name
|
Huron Heights-Leslie Valley |
|
Amenities Near By
|
Hospital, Park, Schools |
|
Features
|
Carpet Free, In-law Suite |
|
Parking Space Total
|
4 |
Building
|
Bathroom Total
|
3 |
|
Bedrooms Above Ground
|
3 |
|
Bedrooms Total
|
3 |
|
Appliances
|
Dishwasher, Dryer, Stove, Washer, Window Coverings, Refrigerator |
|
Basement Development
|
Finished |
|
Basement Features
|
Walk Out |
|
Basement Type
|
N/a (finished) |
|
Construction Style Attachment
|
Semi-detached |
|
Cooling Type
|
Central Air Conditioning |
|
Exterior Finish
|
Aluminum Siding, Brick |
|
Flooring Type
|
Ceramic, Hardwood, Laminate |
|
Foundation Type
|
Block |
|
Half Bath Total
|
1 |
|
Heating Fuel
|
Natural Gas |
|
Heating Type
|
Forced Air |
|
Stories Total
|
2 |
|
Size Interior
|
700 - 1100 Sqft |
|
Type
|
House |
|
Utility Water
|
Municipal Water |
Parking
Land
|
Acreage
|
No |
|
Fence Type
|
Fenced Yard |
|
Land Amenities
|
Hospital, Park, Schools |
|
Sewer
|
Sanitary Sewer |
|
Size Depth
|
167 Ft ,4 In |
|
Size Frontage
|
30 Ft |
|
Size Irregular
|
30 X 167.4 Ft |
|
Size Total Text
|
30 X 167.4 Ft |
Rooms
| Level |
Type |
Length |
Width |
Dimensions |
|
Second Level |
Primary Bedroom |
10.99 m |
12.99 m |
10.99 m x 12.99 m |
|
Second Level |
Bedroom 2 |
2.85 m |
3.3 m |
2.85 m x 3.3 m |
|
Second Level |
Bedroom 3 |
2.29 m |
3.88 m |
2.29 m x 3.88 m |
|
Basement |
Recreational, Games Room |
3.96 m |
5.49 m |
3.96 m x 5.49 m |
|
Main Level |
Foyer |
1.83 m |
2.44 m |
1.83 m x 2.44 m |
|
Main Level |
Living Room |
12.01 m |
16.5 m |
12.01 m x 16.5 m |
|
Main Level |
Kitchen |
10.01 m |
10.99 m |
10.01 m x 10.99 m |
|
Main Level |
Eating Area |
8.01 m |
10.01 m |
8.01 m x 10.01 m |
https://www.realtor.ca/real-estate/28307326/675-mountview-place-newmarket-huron-heights-leslie-valley-huron-heights-leslie-valley









































