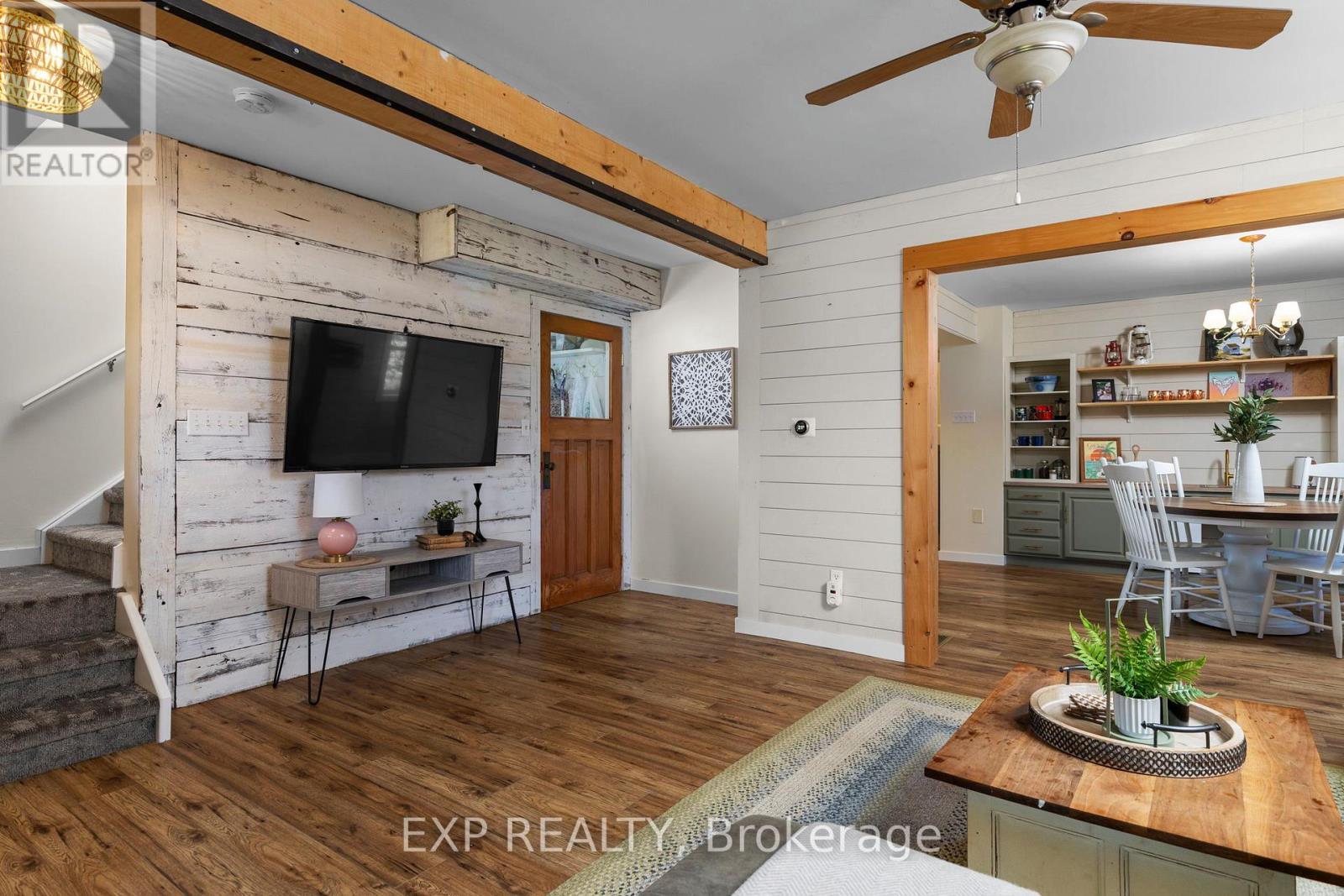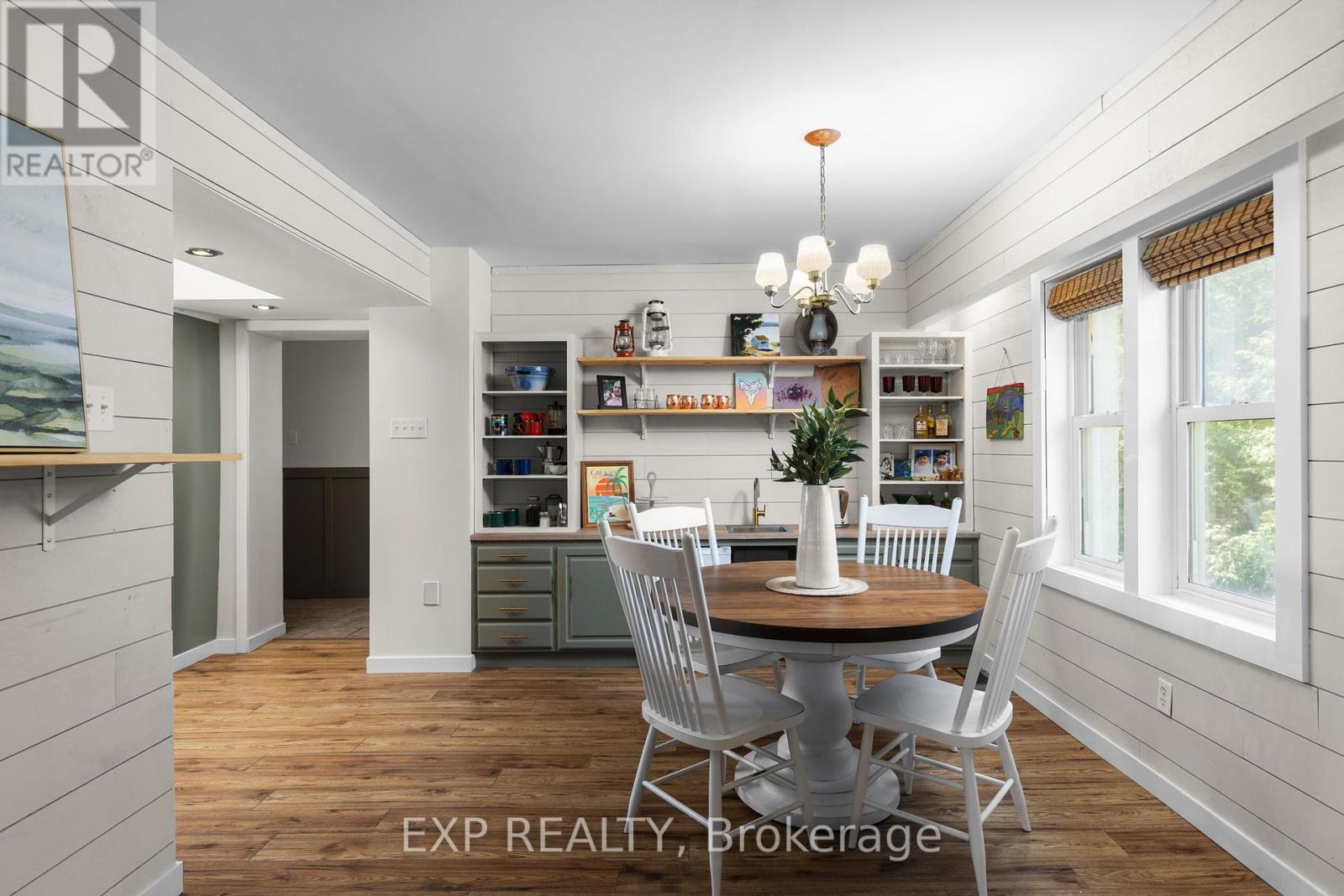3 Bedroom
2 Bathroom
2000 - 2500 sqft
Fireplace
Central Air Conditioning
Forced Air
Landscaped
$864,990
This beautifully updated 3-bedroom, 2-storey home offers the perfect blend of character, comfort, and rural living, set on a peaceful 1.77-acre property in Midland. Backing directly onto the Wye Marsh Wildlife Centre, you'll enjoy direct access to over 20 km of scenic trails for hiking, snowshoeing, and cross-country skiing right from your backyard. Originally built in 1930, this home has been thoughtfully modernized while preserving its original charm. The main level features one bedroom, with two additional bedrooms located on the upper floor. With over 2,000 square feet of finished living space above grade and a partially finished basement, theres plenty of room for family living, entertaining, or working from home. Significant mechanical upgrades include a double-wall oil tank (2015), new oil furnace (2017), submersible well pump (2019), electric water heater (2019), water softener and home filtration system (2023), and sump pump (2023). The detached workshop, equipped with new duct work and a propane furnace (2020), offers two parking spaces and a functional bathroom, perfect for hobbyists or those needing additional workspace. Inside, youll appreciate the fresh paint throughout (2025), updated light fixtures, and a combination of new flooring and baseboards installed in 2019 and 2025. The kitchen is equipped with modern appliances including a new stove (2019), dishwasher (2023), and washer and dryer set (2020). Outside, the property features a fenced one-acre dog run with multiple gates (2017), a spacious deck extension (2019), and a tranquil pond water feature added in 2024. Whether you're enjoying morning coffee on the deck or exploring the natural beauty of the marsh, this home offers a true retreat lifestyle. Located just minutes from the historic Sainte-Marie Among the Hurons, the Martyrs Shrine, grocery stores, Home Depot, and several beautiful beaches, this location combines privacy with convenience. (id:50787)
Open House
This property has open houses!
Starts at:
10:00 am
Ends at:
12:00 pm
Property Details
|
MLS® Number
|
S12145453 |
|
Property Type
|
Single Family |
|
Community Name
|
Midland |
|
Equipment Type
|
Propane Tank |
|
Features
|
Wooded Area, Irregular Lot Size |
|
Parking Space Total
|
12 |
|
Rental Equipment Type
|
Propane Tank |
|
Structure
|
Workshop |
Building
|
Bathroom Total
|
2 |
|
Bedrooms Above Ground
|
3 |
|
Bedrooms Total
|
3 |
|
Age
|
51 To 99 Years |
|
Appliances
|
Dishwasher, Dryer, Stove, Washer, Refrigerator |
|
Basement Development
|
Partially Finished |
|
Basement Type
|
Full (partially Finished) |
|
Construction Style Attachment
|
Detached |
|
Cooling Type
|
Central Air Conditioning |
|
Exterior Finish
|
Vinyl Siding, Stucco |
|
Fireplace Present
|
Yes |
|
Fireplace Type
|
Woodstove |
|
Foundation Type
|
Block |
|
Heating Fuel
|
Oil |
|
Heating Type
|
Forced Air |
|
Stories Total
|
2 |
|
Size Interior
|
2000 - 2500 Sqft |
|
Type
|
House |
|
Utility Water
|
Drilled Well |
Parking
Land
|
Acreage
|
No |
|
Landscape Features
|
Landscaped |
|
Sewer
|
Septic System |
|
Size Depth
|
306 Ft ,6 In |
|
Size Frontage
|
256 Ft |
|
Size Irregular
|
256 X 306.5 Ft |
|
Size Total Text
|
256 X 306.5 Ft|1/2 - 1.99 Acres |
|
Zoning Description
|
R4 |
Rooms
| Level |
Type |
Length |
Width |
Dimensions |
|
Second Level |
Primary Bedroom |
5.47 m |
4.3 m |
5.47 m x 4.3 m |
|
Second Level |
Bedroom 2 |
3.54 m |
3.33 m |
3.54 m x 3.33 m |
|
Basement |
Other |
6.41 m |
5.11 m |
6.41 m x 5.11 m |
|
Main Level |
Kitchen |
3.25 m |
3.12 m |
3.25 m x 3.12 m |
|
Main Level |
Dining Room |
3.87 m |
3.19 m |
3.87 m x 3.19 m |
|
Main Level |
Living Room |
6.6 m |
5.17 m |
6.6 m x 5.17 m |
|
Main Level |
Office |
4.46 m |
3.84 m |
4.46 m x 3.84 m |
|
Main Level |
Bedroom |
3.25 m |
2.45 m |
3.25 m x 2.45 m |
https://www.realtor.ca/real-estate/28306146/2752-old-fort-road-midland-midland










































