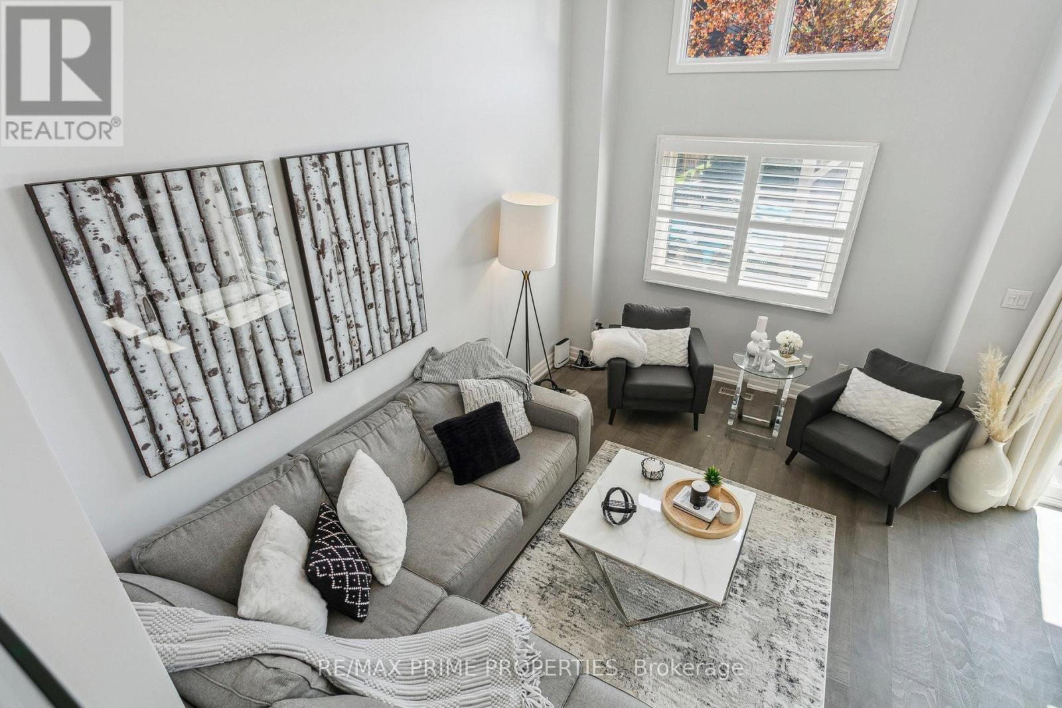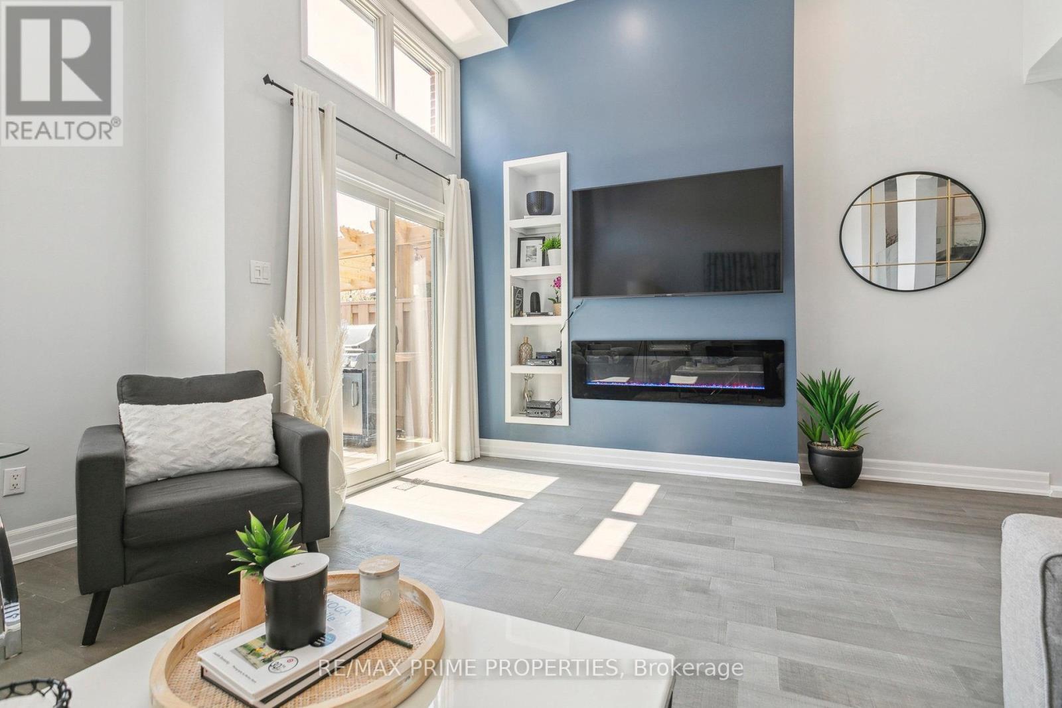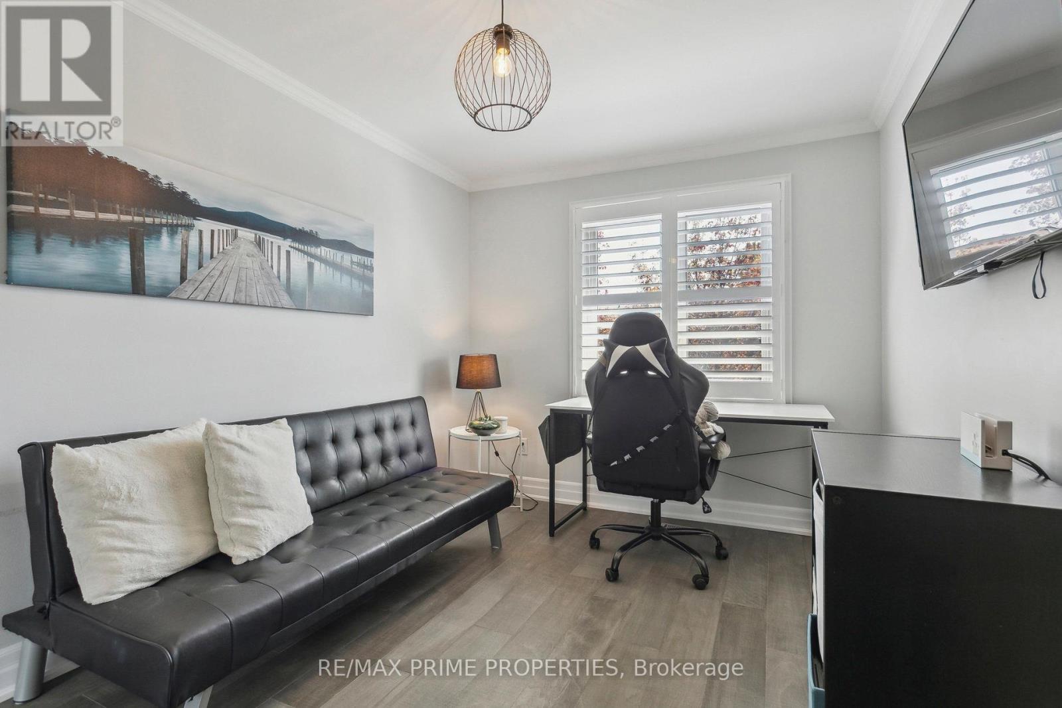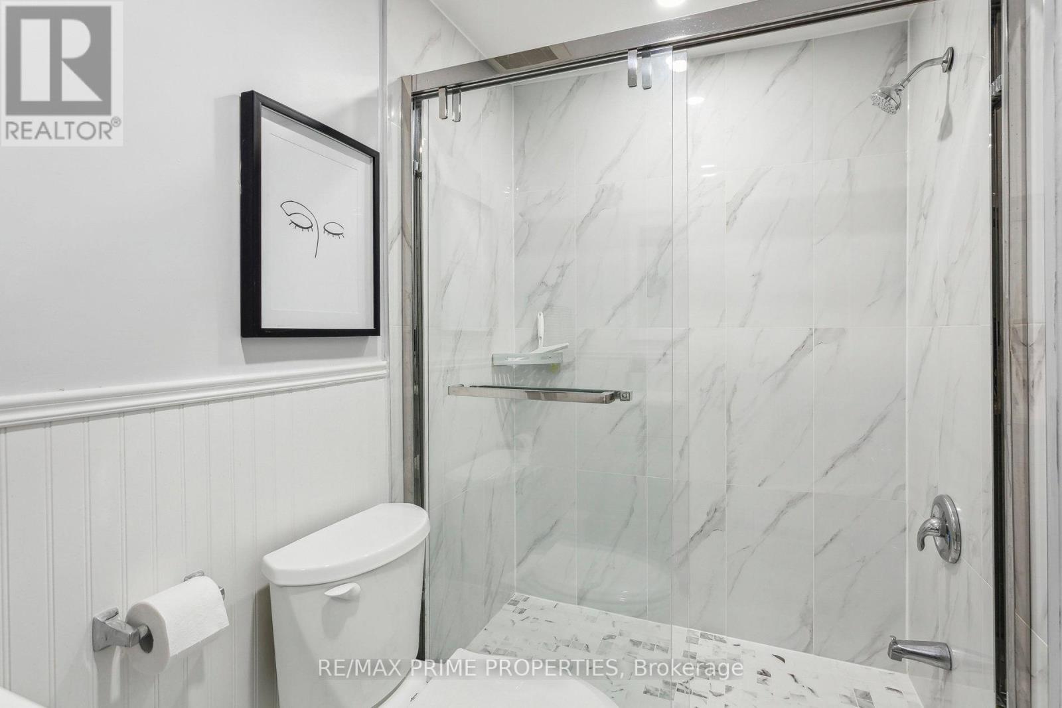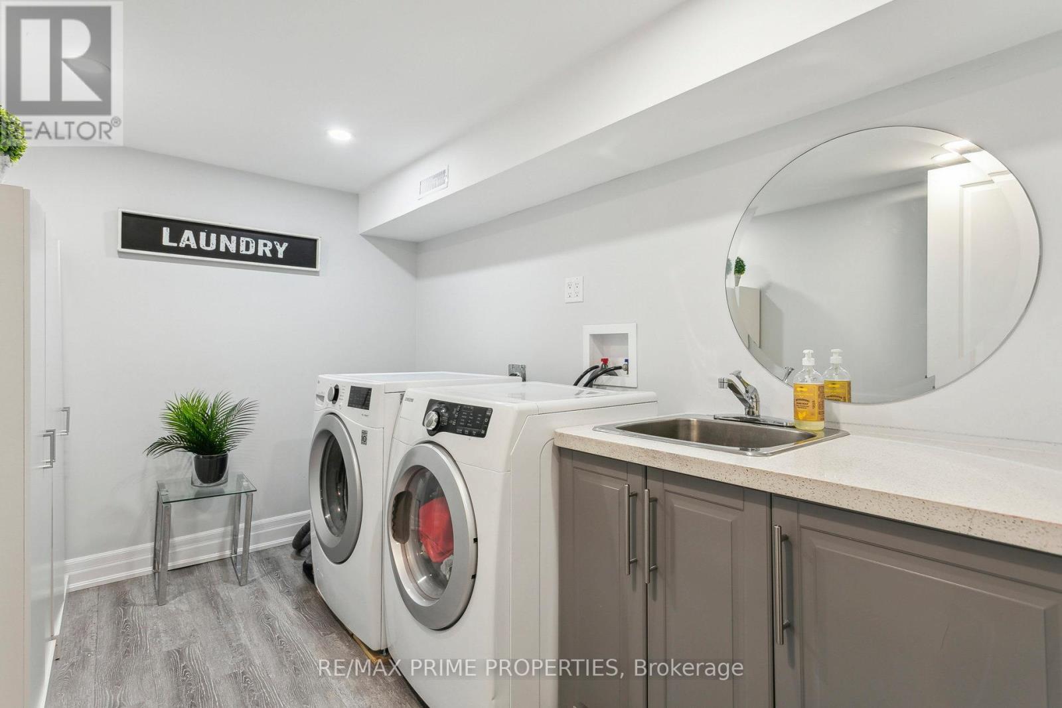3 Bedroom
3 Bathroom
1400 - 1599 sqft
Multi-Level
Fireplace
Central Air Conditioning
Forced Air
$4,200 Monthly
Welcome To This Stunning Multi-Level Townhome Offering The Perfect Blend Of Modern Elegance And Everyday Comfort. This Turn-Key Property Features 3 Spacious Bedrooms, 3 Bathrooms, And An Elegant Foyer With A Convenient Powder Room.Step Into The Incredible Living Room Boasting Soaring Cathedral Ceilings, Engineered Hardwood Floors, A Built-In Electric Fireplace, And A Walk-Out To A Fabulous Private Deck Ideal For Entertaining Or Relaxing.The Modern Kitchen Is A Chefs Dream With Stainless Steel Appliances, Quartz Countertops, And A Stylish Breakfast Bar.Retreat To The Serene Primary Bedroom Complete With A Walk-In Closet And A 3-Piece Ensuite bathroom. The Finished Basement Features A Versatile Recreation/Family Room, Along With A Sleek And Spacious Laundry Area. Additional Highlights Include A 1-Car Garage Plus A Private Driveway Parking Space. Nestled In A Prime Location, This Home Issurrounded By Scenic Trails, Lush Green Spaces, And Is Just Minutes From Transit, Highways,Top-Rated Schools, And Shopping. (id:50787)
Property Details
|
MLS® Number
|
W12145447 |
|
Property Type
|
Single Family |
|
Community Name
|
Rathwood |
|
Community Features
|
Pets Not Allowed |
|
Parking Space Total
|
2 |
Building
|
Bathroom Total
|
3 |
|
Bedrooms Above Ground
|
3 |
|
Bedrooms Total
|
3 |
|
Amenities
|
Fireplace(s) |
|
Appliances
|
Water Heater, Dryer, Microwave, Stove, Washer, Refrigerator |
|
Architectural Style
|
Multi-level |
|
Basement Development
|
Finished |
|
Basement Type
|
N/a (finished) |
|
Cooling Type
|
Central Air Conditioning |
|
Exterior Finish
|
Brick |
|
Fireplace Present
|
Yes |
|
Fireplace Total
|
1 |
|
Flooring Type
|
Ceramic, Laminate |
|
Half Bath Total
|
1 |
|
Heating Fuel
|
Natural Gas |
|
Heating Type
|
Forced Air |
|
Size Interior
|
1400 - 1599 Sqft |
|
Type
|
Row / Townhouse |
Parking
Land
Rooms
| Level |
Type |
Length |
Width |
Dimensions |
|
Second Level |
Dining Room |
2.79 m |
3.96 m |
2.79 m x 3.96 m |
|
Second Level |
Kitchen |
3.33 m |
3.05 m |
3.33 m x 3.05 m |
|
Third Level |
Primary Bedroom |
4.42 m |
3.84 m |
4.42 m x 3.84 m |
|
Third Level |
Bedroom 2 |
3.25 m |
2.84 m |
3.25 m x 2.84 m |
|
Third Level |
Bedroom 3 |
4.17 m |
2.51 m |
4.17 m x 2.51 m |
|
Basement |
Family Room |
5.56 m |
4.47 m |
5.56 m x 4.47 m |
|
Basement |
Laundry Room |
2.46 m |
2.11 m |
2.46 m x 2.11 m |
|
Main Level |
Living Room |
5.54 m |
4.57 m |
5.54 m x 4.57 m |
https://www.realtor.ca/real-estate/28306194/51-1755-rathburn-road-e-mississauga-rathwood-rathwood













