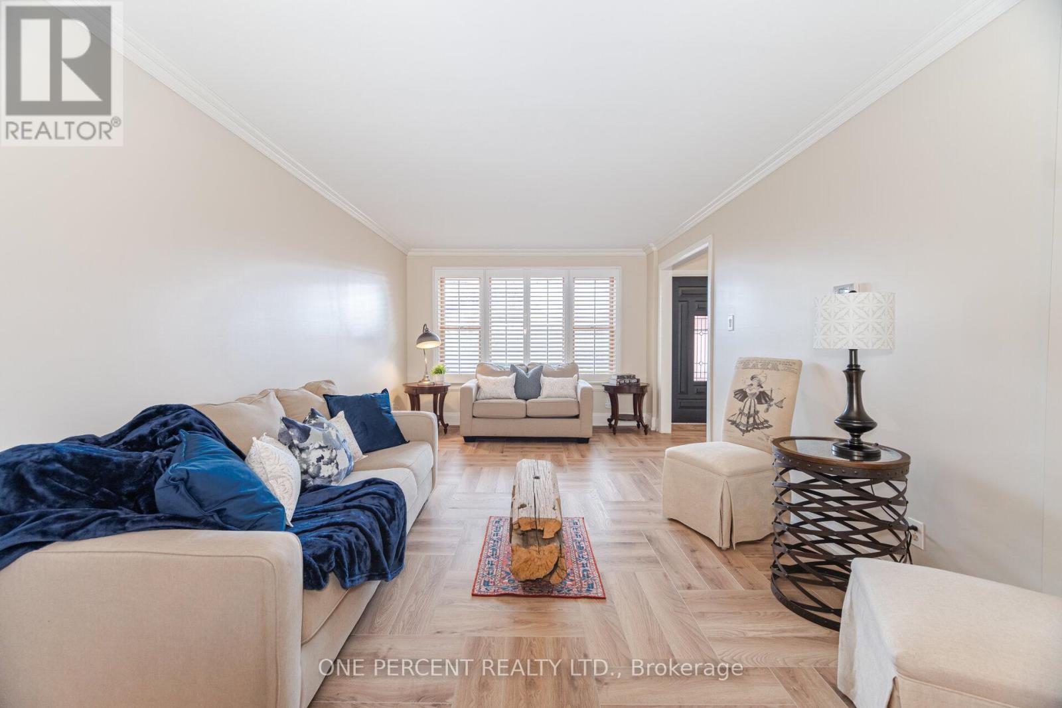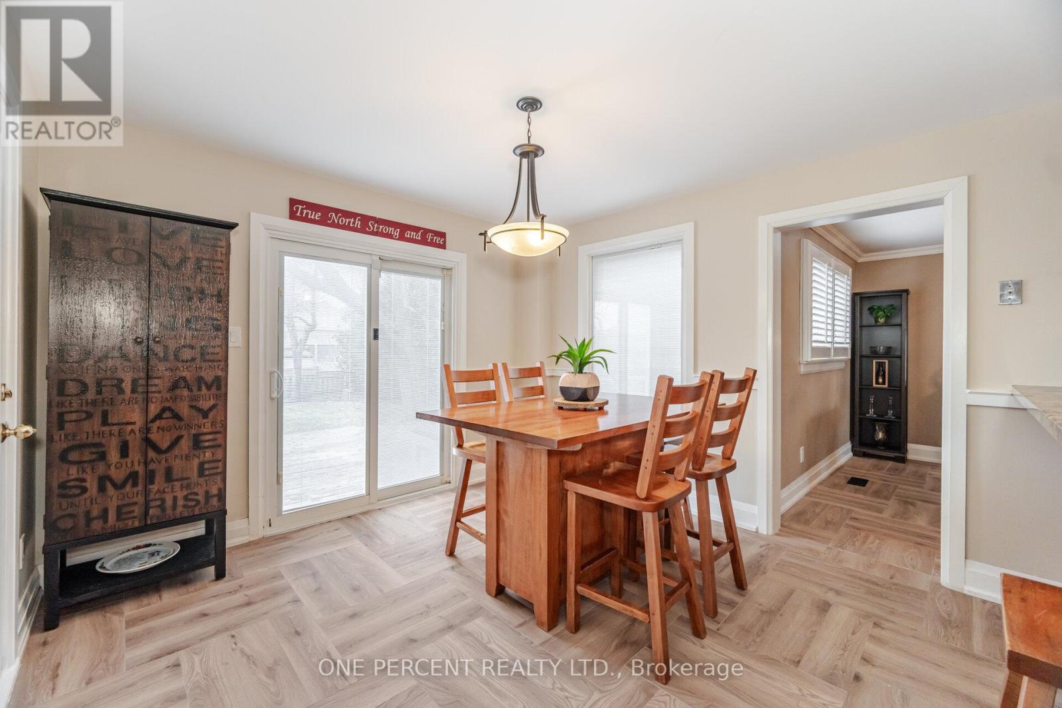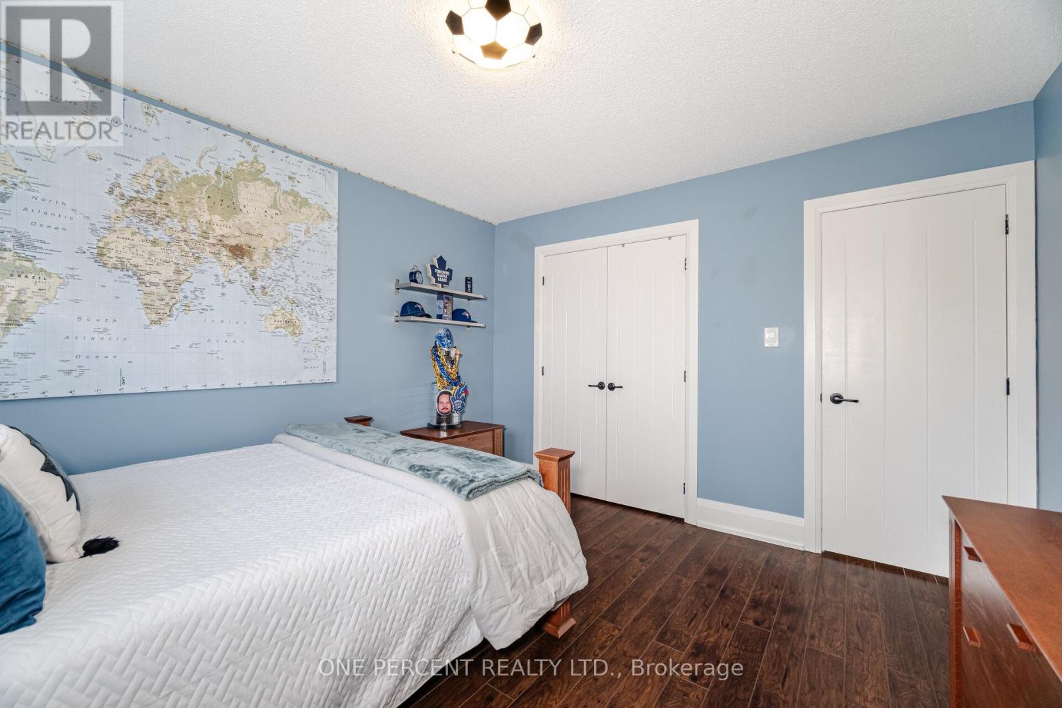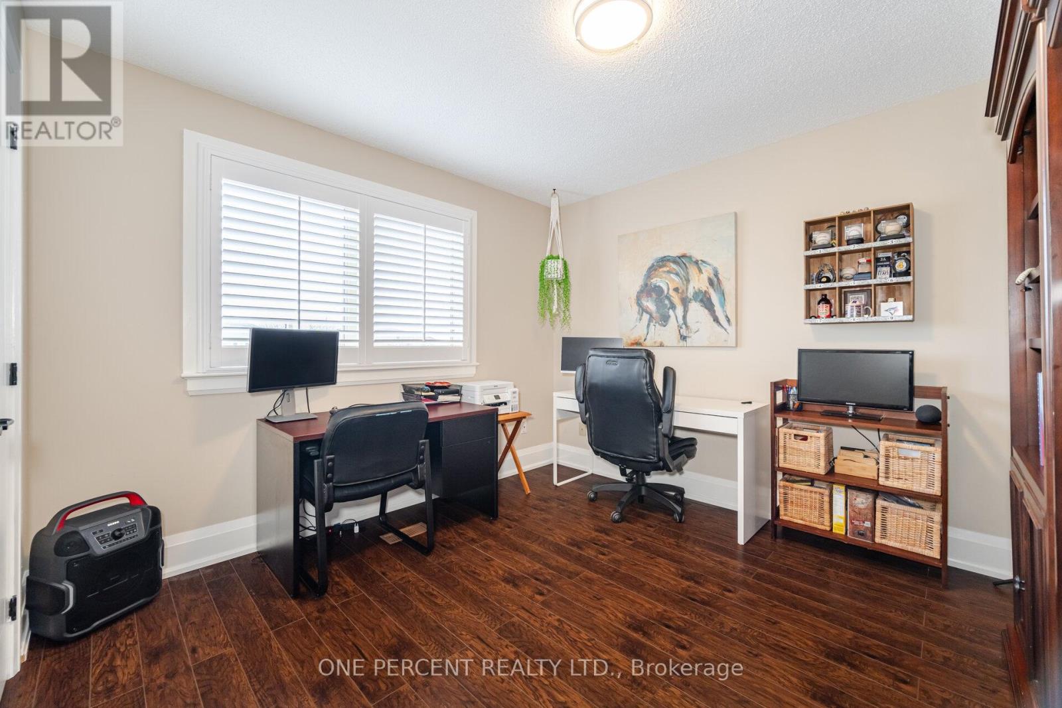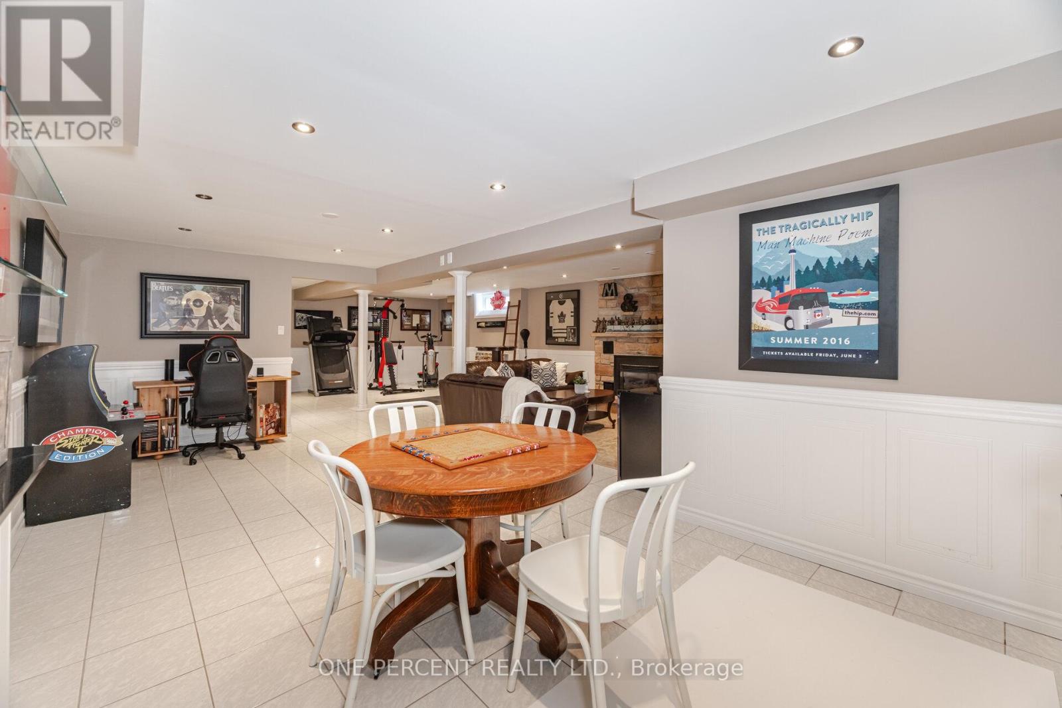5 Bedroom
4 Bathroom
2500 - 3000 sqft
Fireplace
Central Air Conditioning
Forced Air
$1,379,900
Stunning 4-Bed, 3.5-Bath Home with Over 3,500 Sq. Ft. of Living Space on a Quiet Cul-De-Sac!Enjoy 2,547 sq. ft. above grade plus a professionally finished basement with a 3-piece bath, large cantina, and kitchen rough-inperfect for guests or future rental potential. The main floor features a double-height entry, carpet-free flooring, and separate living, dining, and family rooms with a cozy fireplace. The custom kitchen with granite counters and breakfast bar opens to a bright sunroom overlooking your massive 52.49 x 145.21 ft backyard. Step into your private outdoor retreat with a hot tub and a versatile mancave/she shedideal for entertaining or relaxing. Upstairs offers 4 spacious bedrooms, including a primary suite featuring a large ensuite with rainfall shower and his & hers closets. Plus, enjoy main floor laundry, California shutters throughout, double garage with home access, and a functional layout in (id:50787)
Property Details
|
MLS® Number
|
W12144629 |
|
Property Type
|
Single Family |
|
Community Name
|
Bolton West |
|
Amenities Near By
|
Schools, Park, Place Of Worship |
|
Community Features
|
School Bus |
|
Features
|
Cul-de-sac |
|
Parking Space Total
|
6 |
|
Structure
|
Shed |
Building
|
Bathroom Total
|
4 |
|
Bedrooms Above Ground
|
4 |
|
Bedrooms Below Ground
|
1 |
|
Bedrooms Total
|
5 |
|
Amenities
|
Fireplace(s) |
|
Appliances
|
Water Softener, Central Vacuum, Dishwasher, Dryer, Garage Door Opener, Microwave, Range, Stove, Washer, Window Coverings, Refrigerator |
|
Basement Development
|
Finished |
|
Basement Type
|
N/a (finished) |
|
Construction Style Attachment
|
Detached |
|
Cooling Type
|
Central Air Conditioning |
|
Exterior Finish
|
Brick |
|
Fireplace Present
|
Yes |
|
Fireplace Total
|
2 |
|
Flooring Type
|
Laminate, Tile, Carpeted |
|
Foundation Type
|
Concrete |
|
Half Bath Total
|
1 |
|
Heating Fuel
|
Natural Gas |
|
Heating Type
|
Forced Air |
|
Stories Total
|
2 |
|
Size Interior
|
2500 - 3000 Sqft |
|
Type
|
House |
|
Utility Water
|
Municipal Water |
Parking
Land
|
Acreage
|
No |
|
Fence Type
|
Fenced Yard |
|
Land Amenities
|
Schools, Park, Place Of Worship |
|
Sewer
|
Sanitary Sewer |
|
Size Depth
|
145 Ft ,2 In |
|
Size Frontage
|
52 Ft ,6 In |
|
Size Irregular
|
52.5 X 145.2 Ft |
|
Size Total Text
|
52.5 X 145.2 Ft|under 1/2 Acre |
|
Zoning Description
|
Residential |
Rooms
| Level |
Type |
Length |
Width |
Dimensions |
|
Second Level |
Bedroom 4 |
3.32 m |
3.22 m |
3.32 m x 3.22 m |
|
Second Level |
Bathroom |
|
|
Measurements not available |
|
Second Level |
Primary Bedroom |
5.93 m |
3.34 m |
5.93 m x 3.34 m |
|
Second Level |
Bedroom 2 |
3.83 m |
3.46 m |
3.83 m x 3.46 m |
|
Second Level |
Bedroom 3 |
3.43 m |
3.36 m |
3.43 m x 3.36 m |
|
Lower Level |
Recreational, Games Room |
11.02 m |
6.83 m |
11.02 m x 6.83 m |
|
Lower Level |
Bedroom |
|
|
Measurements not available |
|
Lower Level |
Bathroom |
|
|
Measurements not available |
|
Main Level |
Living Room |
5.29 m |
3.36 m |
5.29 m x 3.36 m |
|
Main Level |
Dining Room |
3.73 m |
3.31 m |
3.73 m x 3.31 m |
|
Main Level |
Kitchen |
3.45 m |
3.41 m |
3.45 m x 3.41 m |
|
Main Level |
Eating Area |
3.58 m |
3.44 m |
3.58 m x 3.44 m |
|
Main Level |
Sunroom |
3.45 m |
3.41 m |
3.45 m x 3.41 m |
|
Main Level |
Family Room |
5.46 m |
3.38 m |
5.46 m x 3.38 m |
Utilities
|
Cable
|
Installed |
|
Sewer
|
Installed |
https://www.realtor.ca/real-estate/28304535/5-bowes-court-caledon-bolton-west-bolton-west






