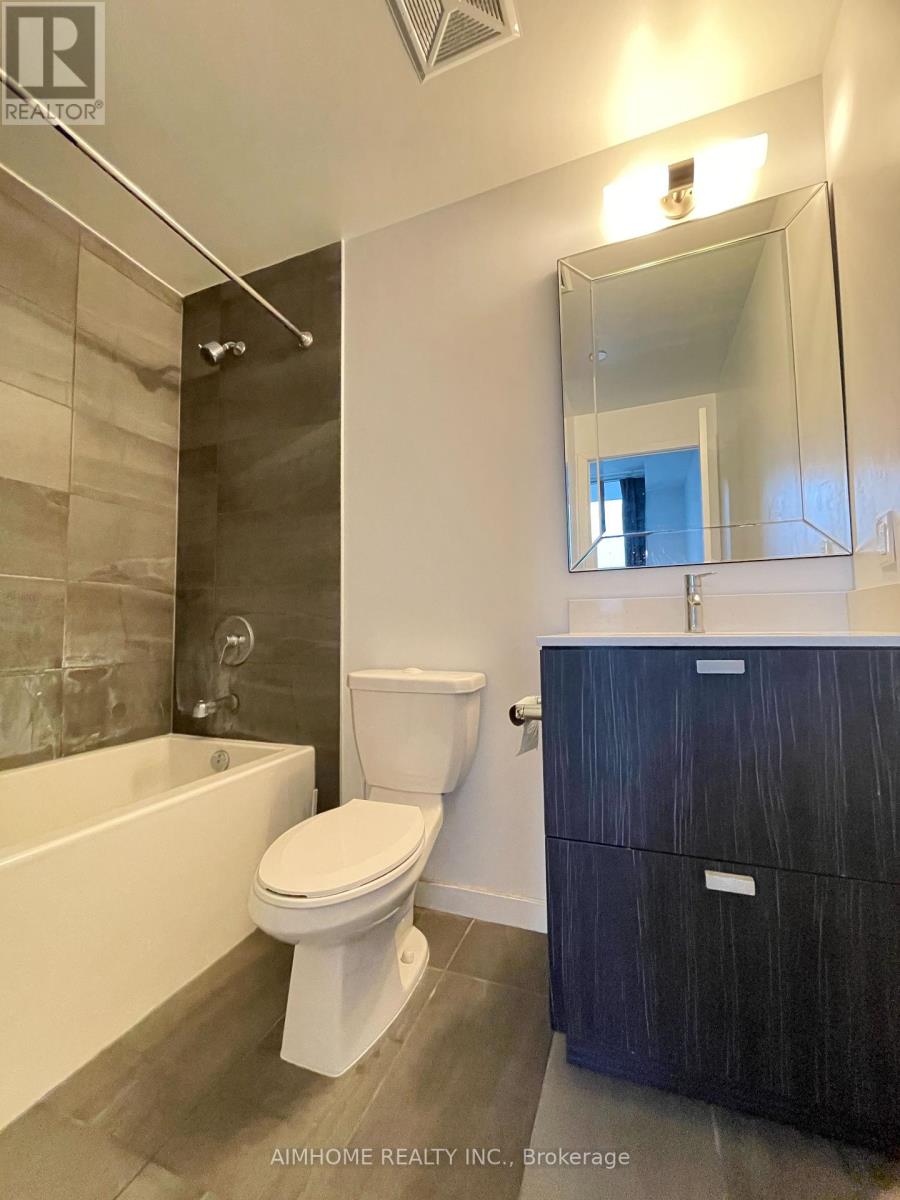289-597-1980
infolivingplus@gmail.com
2503 - 56 Forest Manor Road Toronto (Henry Farm), Ontario M2J 0E5
2 Bedroom
2 Bathroom
600 - 699 sqft
Central Air Conditioning
Forced Air
$2,550 Monthly
Stunning 1+1 Suite With 2 Baths Located in the Prestigious Forest Manor Community. Fantastic Layout With South Exposure ! Modern Style Decor. Den Can Be Used as Second Bedroom with Sliding Doors. Laminate Thru-Out. Bright and Spacious with the Best Building Amenities Which Include Concierge, Indoor Pool, Party Room, Underground Visitor Parking. Situated Close To Schools, Hospital, Public Transit/Subway, Hwy404/401, Fairview Mall, T&T, Freshco and Community Centre. (id:50787)
Property Details
| MLS® Number | C12144233 |
| Property Type | Single Family |
| Community Name | Henry Farm |
| Amenities Near By | Public Transit |
| Community Features | Pet Restrictions, Community Centre |
| Features | Balcony, Carpet Free |
| Parking Space Total | 1 |
Building
| Bathroom Total | 2 |
| Bedrooms Above Ground | 1 |
| Bedrooms Below Ground | 1 |
| Bedrooms Total | 2 |
| Amenities | Security/concierge, Exercise Centre, Visitor Parking |
| Appliances | Cooktop, Dishwasher, Dryer, Microwave, Oven, Washer, Refrigerator |
| Cooling Type | Central Air Conditioning |
| Exterior Finish | Concrete |
| Flooring Type | Laminate |
| Heating Fuel | Natural Gas |
| Heating Type | Forced Air |
| Size Interior | 600 - 699 Sqft |
| Type | Apartment |
Parking
| Underground | |
| Garage |
Land
| Acreage | No |
| Land Amenities | Public Transit |
Rooms
| Level | Type | Length | Width | Dimensions |
|---|---|---|---|---|
| Flat | Living Room | 5.79 m | 3.05 m | 5.79 m x 3.05 m |
| Flat | Dining Room | 5.79 m | 3.05 m | 5.79 m x 3.05 m |
| Flat | Kitchen | 5.79 m | 3.05 m | 5.79 m x 3.05 m |
| Flat | Bedroom | 3.3 m | 2.74 m | 3.3 m x 2.74 m |
| Flat | Den | 3.23 m | 2.74 m | 3.23 m x 2.74 m |
https://www.realtor.ca/real-estate/28303568/2503-56-forest-manor-road-toronto-henry-farm-henry-farm










