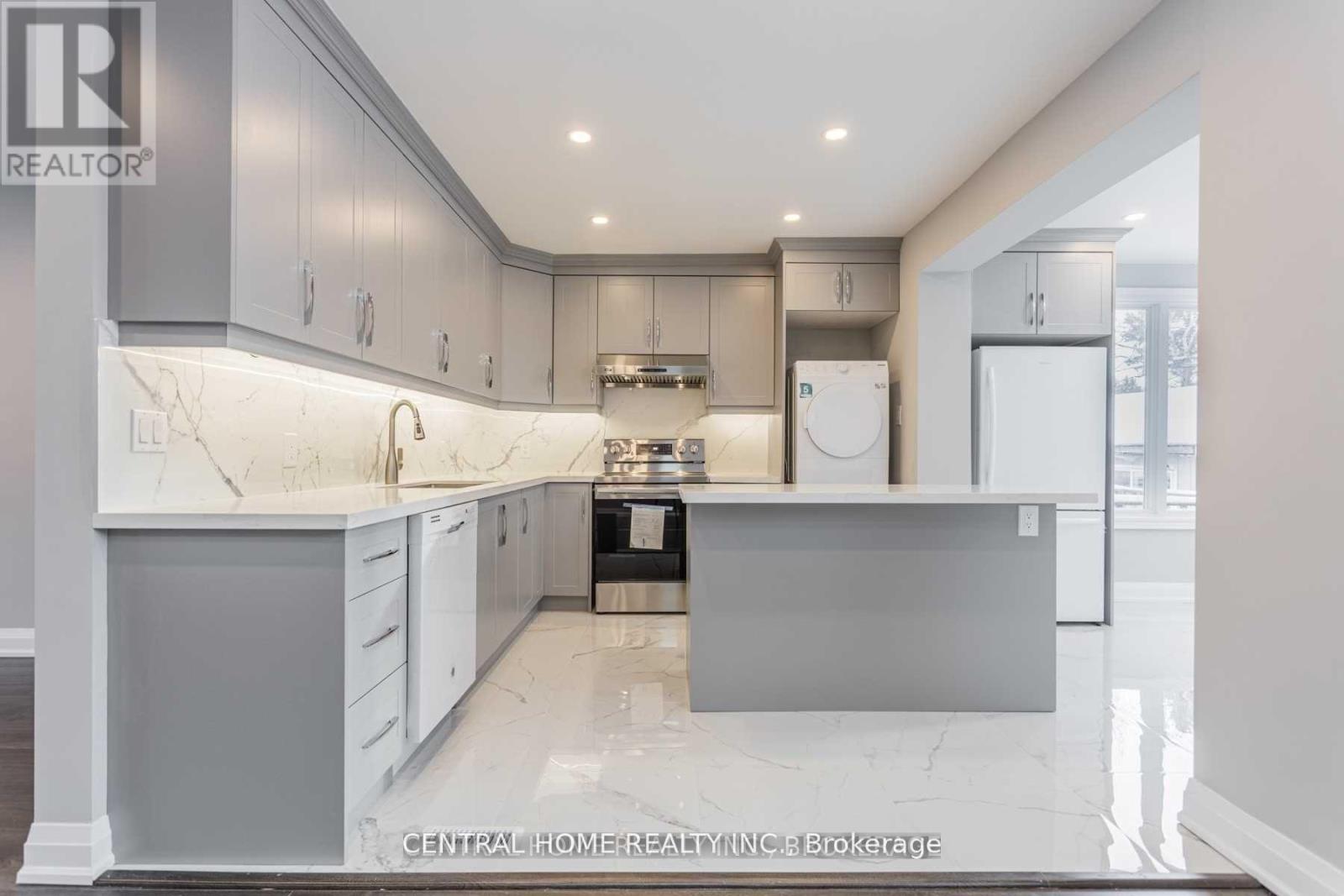3 Bedroom
2 Bathroom
1100 - 1500 sqft
Bungalow
Central Air Conditioning
Forced Air
$3,200 Monthly
Bright And Spacious Bungalow Is Located On A Private Crescent. South O Kingston Road! The Interior Boasts An Elegant Floor Plan WithPrincipal Rooms, Picture Windows Throughout, Large Eat-In Kitchen With Walk-Out And 3 Spacious Bedrooms. Situated On A Premium Lot,Close To Hill Crescent Local And George P Mackie Junior Public School. Photos Are From Previous Listing. (id:50787)
Property Details
|
MLS® Number
|
E12144256 |
|
Property Type
|
Single Family |
|
Community Name
|
Scarborough Village |
|
Parking Space Total
|
3 |
Building
|
Bathroom Total
|
2 |
|
Bedrooms Above Ground
|
3 |
|
Bedrooms Total
|
3 |
|
Architectural Style
|
Bungalow |
|
Basement Development
|
Finished |
|
Basement Type
|
N/a (finished) |
|
Construction Style Attachment
|
Detached |
|
Cooling Type
|
Central Air Conditioning |
|
Exterior Finish
|
Brick |
|
Flooring Type
|
Tile, Laminate |
|
Heating Fuel
|
Natural Gas |
|
Heating Type
|
Forced Air |
|
Stories Total
|
1 |
|
Size Interior
|
1100 - 1500 Sqft |
|
Type
|
House |
|
Utility Water
|
Municipal Water |
Parking
Land
|
Acreage
|
No |
|
Sewer
|
Sanitary Sewer |
|
Size Depth
|
119 Ft ,1 In |
|
Size Frontage
|
65 Ft ,3 In |
|
Size Irregular
|
65.3 X 119.1 Ft |
|
Size Total Text
|
65.3 X 119.1 Ft |
Rooms
| Level |
Type |
Length |
Width |
Dimensions |
|
Main Level |
Living Room |
|
|
Measurements not available |
|
Main Level |
Dining Room |
|
|
Measurements not available |
|
Main Level |
Kitchen |
|
|
Measurements not available |
|
Main Level |
Eating Area |
|
|
Measurements not available |
|
Main Level |
Bedroom |
|
|
Measurements not available |
|
Main Level |
Bedroom 2 |
|
|
Measurements not available |
|
Main Level |
Bedroom 3 |
|
|
Measurements not available |
https://www.realtor.ca/real-estate/28303608/main-2-kingsmere-crescent-toronto-scarborough-village-scarborough-village





















