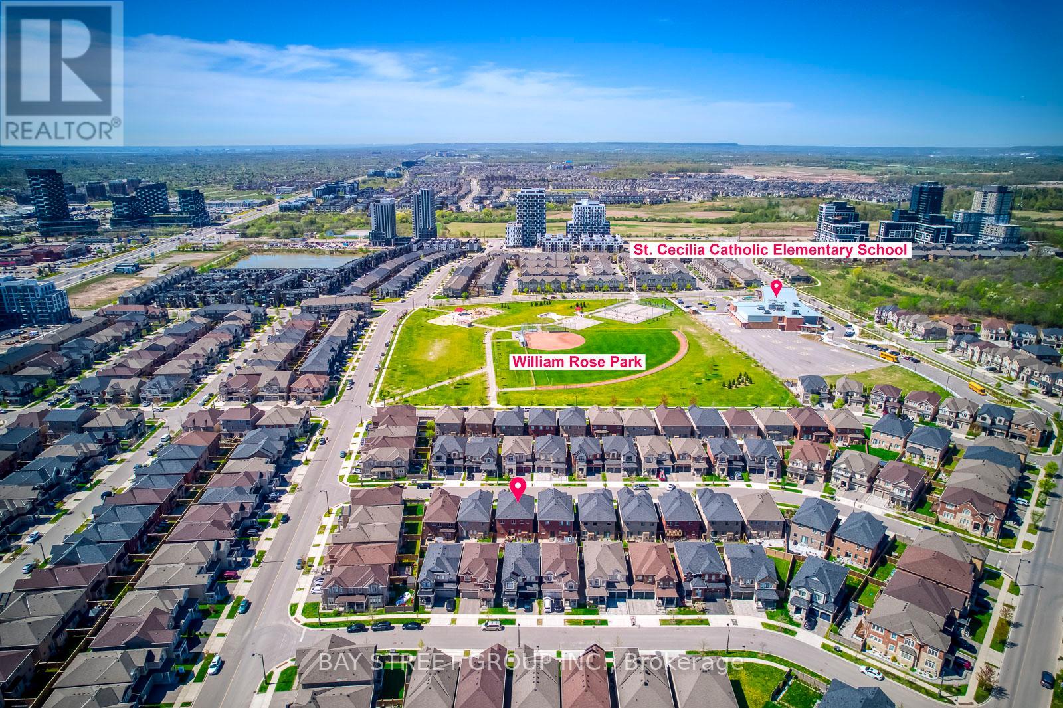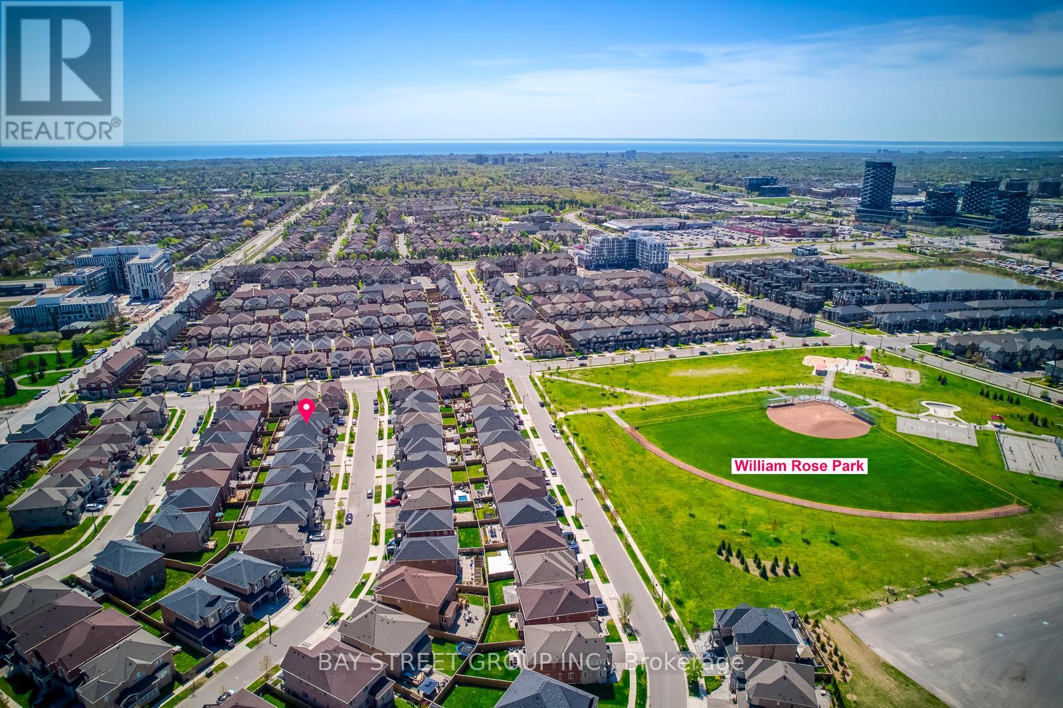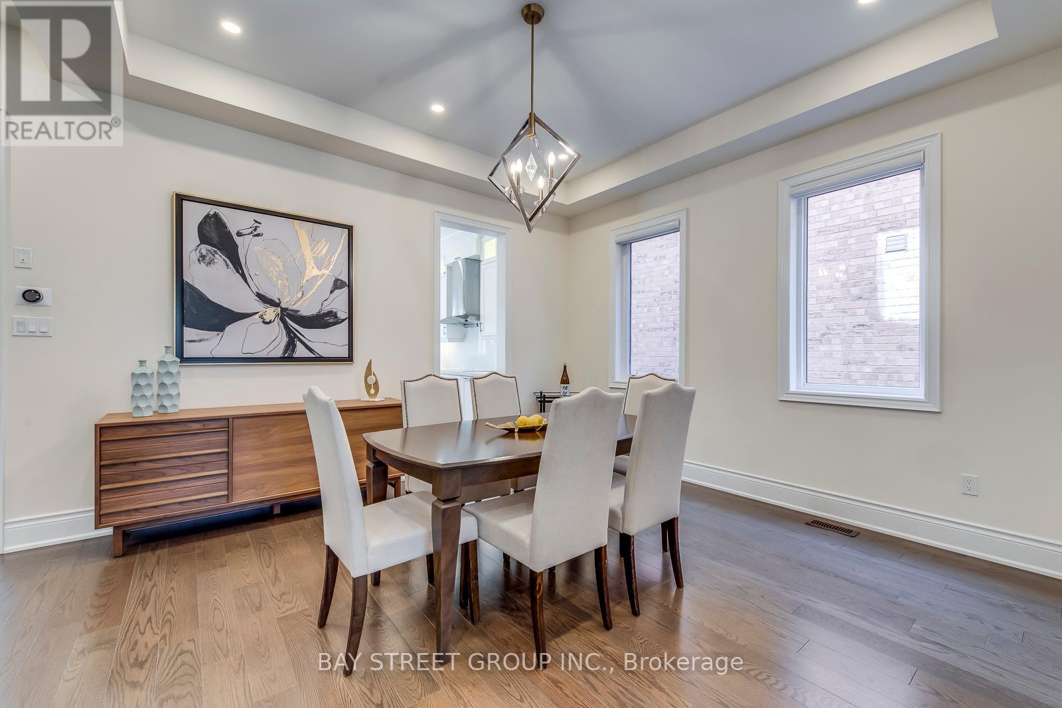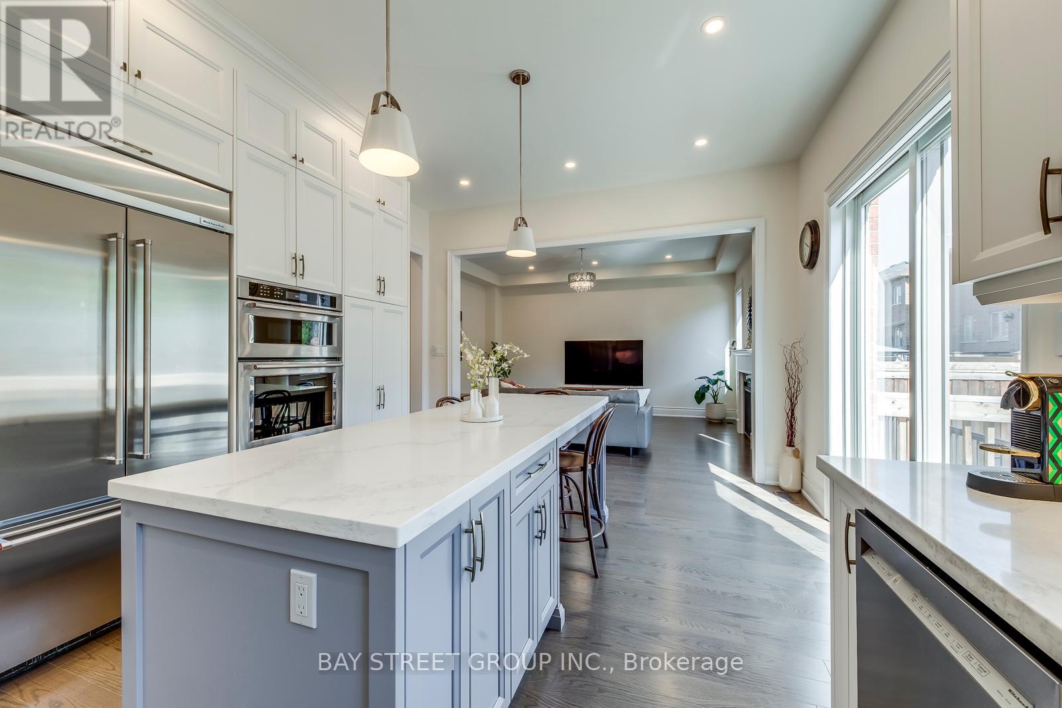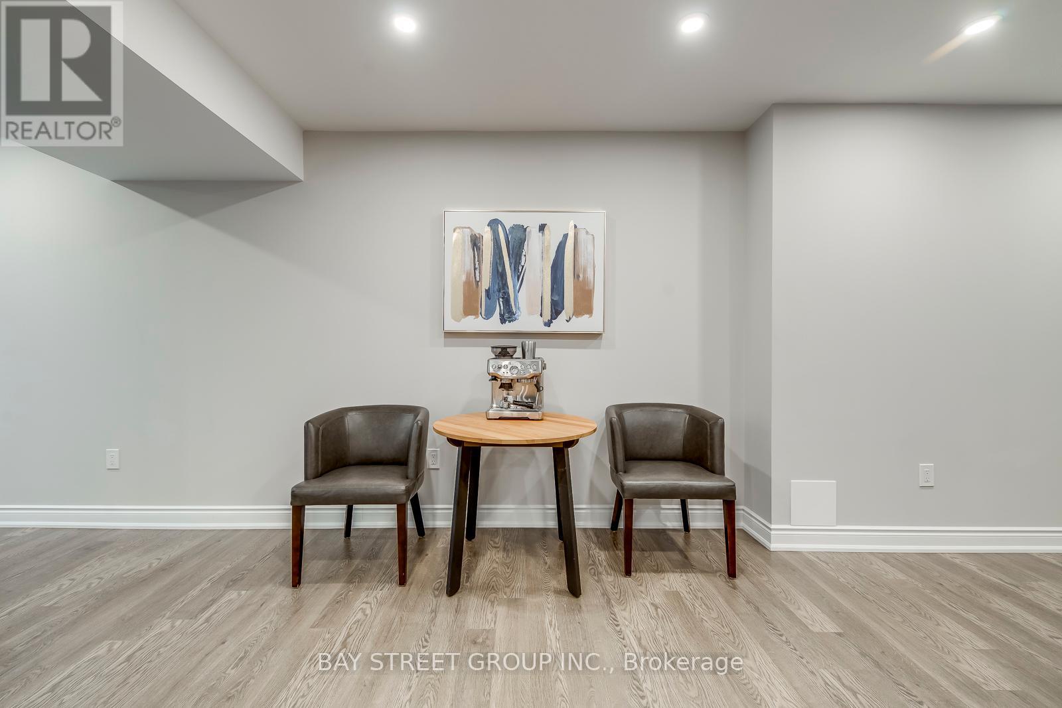5 Bedroom
5 Bathroom
2500 - 3000 sqft
Fireplace
Central Air Conditioning
Forced Air
$2,169,900
Welcome to this exquisitely upgraded Cozy detached home with a double car garage, offering exceptional design, comfort, and location. Originally upgraded by the builder and further enhanced by the homeowner with over $200,000 spent on premium comfort improvements throughout. This stunning residence offers approximately 4,400 sq.ft. of total living space, featuring 10-ft ceilings on the main floor, 9-ft ceilings on the second floor and in the basement, enlarged basement windows, and a sought-after walk-up basement that brings in abundant natural light. The custom gourmet kitchen is appointed with premium cabinetry, an oversized island, and a modernized laundry room with built-in storage, Motorized Blinds. Elegant hardwood flooring and designer tile flow throughout the home, creating a cohesive and luxurious feel. Outfitted with upgraded lighting and appliances, as well as a full water softener and filtration system for enhanced comfort and wellness. All bathrooms have been tastefully upgraded with frameless glass showers, premium tiles, and custom vanities, offering a spa-inspired experience. Step into the professionally landscaped backyard, designed for entertaining and everyday enjoyment, with custom finishes that elevate your outdoor lifestyle. Prime location, just minutes from major highways, top schools, shopping centres, and a variety of restaurants and conveniences. A rare opportunity to own a truly turn-key, upgraded home where luxury meets lifestyle, with added value through basement rental potential. (id:50787)
Property Details
|
MLS® Number
|
W12143839 |
|
Property Type
|
Single Family |
|
Community Name
|
1010 - JM Joshua Meadows |
|
Features
|
Carpet Free, In-law Suite |
|
Parking Space Total
|
4 |
Building
|
Bathroom Total
|
5 |
|
Bedrooms Above Ground
|
4 |
|
Bedrooms Below Ground
|
1 |
|
Bedrooms Total
|
5 |
|
Age
|
6 To 15 Years |
|
Amenities
|
Fireplace(s) |
|
Appliances
|
Garage Door Opener Remote(s), Oven - Built-in, Water Softener, Water Purifier, Range, Dishwasher, Dryer, Oven, Hood Fan, Stove, Washer, Window Coverings, Refrigerator |
|
Basement Development
|
Finished |
|
Basement Features
|
Walk-up |
|
Basement Type
|
N/a (finished) |
|
Construction Style Attachment
|
Detached |
|
Cooling Type
|
Central Air Conditioning |
|
Exterior Finish
|
Brick |
|
Fireplace Present
|
Yes |
|
Fireplace Total
|
1 |
|
Flooring Type
|
Hardwood |
|
Foundation Type
|
Concrete |
|
Half Bath Total
|
1 |
|
Heating Fuel
|
Natural Gas |
|
Heating Type
|
Forced Air |
|
Stories Total
|
2 |
|
Size Interior
|
2500 - 3000 Sqft |
|
Type
|
House |
|
Utility Water
|
Municipal Water |
Parking
Land
|
Acreage
|
No |
|
Sewer
|
Sanitary Sewer |
|
Size Depth
|
90 Ft ,4 In |
|
Size Frontage
|
41 Ft ,2 In |
|
Size Irregular
|
41.2 X 90.4 Ft |
|
Size Total Text
|
41.2 X 90.4 Ft |
Rooms
| Level |
Type |
Length |
Width |
Dimensions |
|
Second Level |
Primary Bedroom |
5.97 m |
4.8 m |
5.97 m x 4.8 m |
|
Second Level |
Bedroom 2 |
5.41 m |
3.38 m |
5.41 m x 3.38 m |
|
Second Level |
Bedroom 3 |
4.22 m |
4.19 m |
4.22 m x 4.19 m |
|
Second Level |
Bedroom 4 |
3.33 m |
3.23 m |
3.33 m x 3.23 m |
|
Basement |
Bedroom 5 |
3.71 m |
4.6 m |
3.71 m x 4.6 m |
|
Basement |
Recreational, Games Room |
3.78 m |
4.98 m |
3.78 m x 4.98 m |
|
Basement |
Living Room |
5.51 m |
3.56 m |
5.51 m x 3.56 m |
|
Main Level |
Family Room |
4.17 m |
5.13 m |
4.17 m x 5.13 m |
|
Main Level |
Kitchen |
5.66 m |
4.01 m |
5.66 m x 4.01 m |
|
Main Level |
Dining Room |
4.62 m |
3.94 m |
4.62 m x 3.94 m |
|
Main Level |
Office |
2.72 m |
3.33 m |
2.72 m x 3.33 m |
https://www.realtor.ca/real-estate/28302731/3091-streamwood-pass-oakville-jm-joshua-meadows-1010-jm-joshua-meadows



