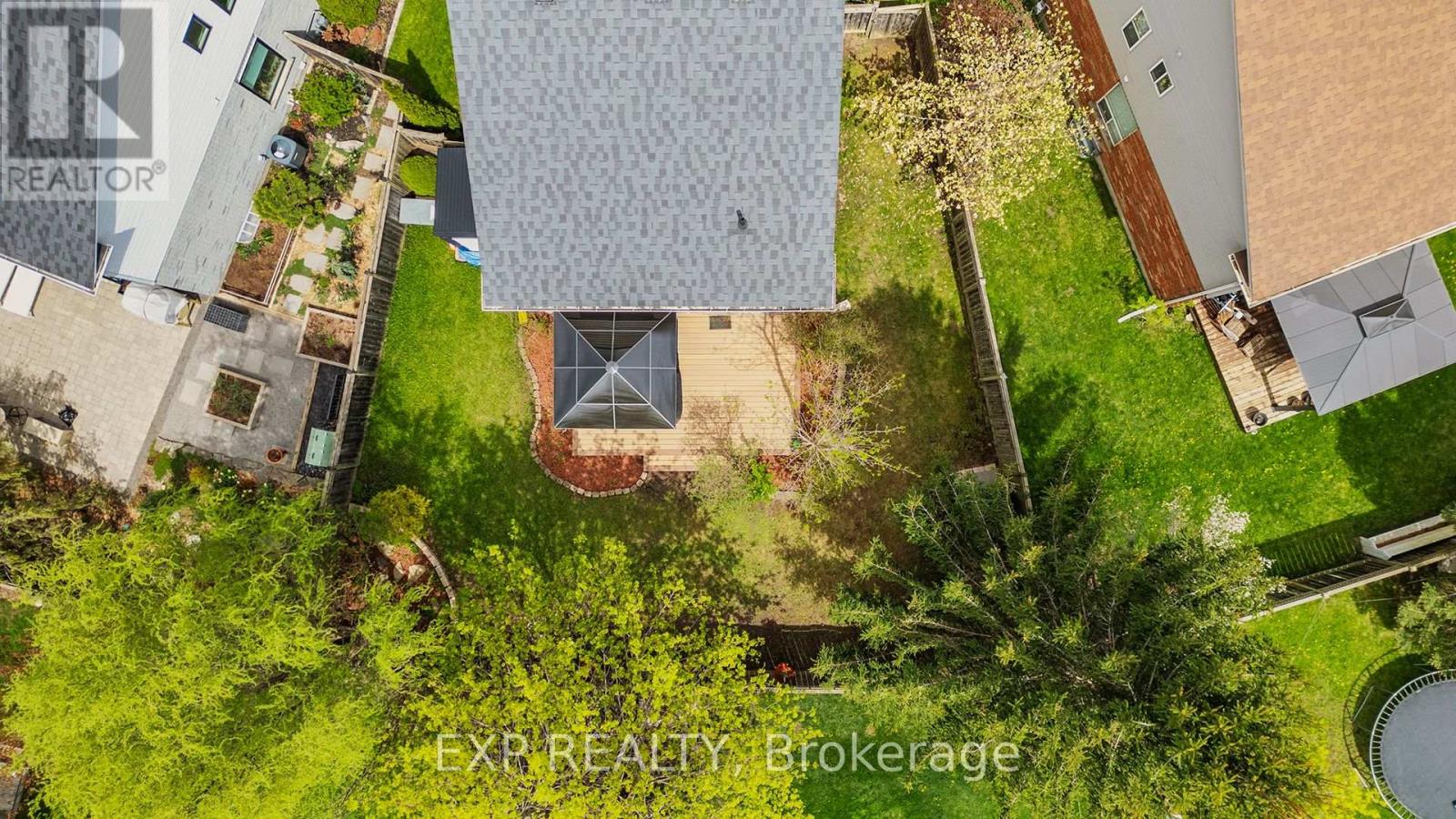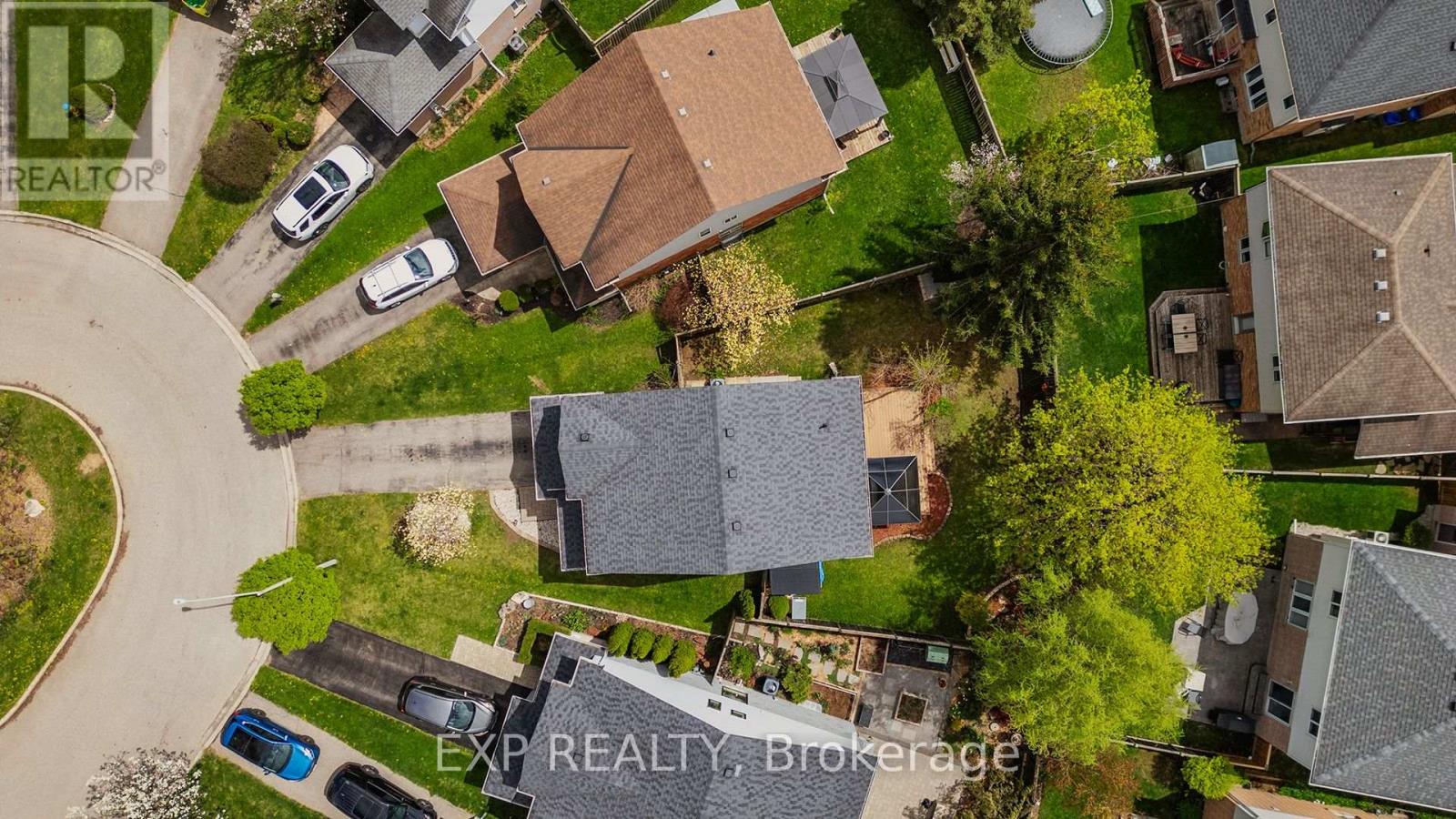4 Bedroom
3 Bathroom
1100 - 1500 sqft
Central Air Conditioning
Forced Air
Landscaped
$850,000
Location, Location, Location!! Nestled in the heart of the prestigious and family-friendly Laurelwood neighbourhood, this top-to-bottom renovated home offers everything you could ask for. Ready to move in and situated on a quiet cul-de-sac, this family home features 4 spacious bedrooms and 3 bathrooms, including a bright master retreat with a vaulted ceiling and ensuite. Built in 1999 and boasting 2,000+ sq ft of finished living space, this home has been extensively upgraded with hardwood flooring throughout (carpet-free!), a renovated kitchen (quality appliances!), updated bathroom sinks, ceiling, roof shingles, and furnace. The finished basement includes a fourth bedroom, a generous living area, and a rough-in for a future bathroom. Families will appreciate being within the highly sought-after catchment area for Laurelwood Public School and Laurel Heights Secondary School, both top-rated by the Fraser Institute. Enjoy living walking distance to shopping, the University of Waterloo, Wilfrid Laurier University, and the YMCA. The fully fenced backyard, complete with a charming gazebo, is perfect for outdoor entertaining or quiet relaxation. This home offers privacy while being close to schools, universities, shopping, and transit -- an excellent opportunity to move into the highly sought-after Laurelwood neighbourhood. Don't miss this one. It wont last long! (id:50787)
Property Details
|
MLS® Number
|
X12143517 |
|
Property Type
|
Single Family |
|
Amenities Near By
|
Park, Place Of Worship, Schools, Public Transit |
|
Community Features
|
School Bus, Community Centre |
|
Equipment Type
|
Water Heater |
|
Features
|
Gazebo |
|
Parking Space Total
|
3 |
|
Rental Equipment Type
|
Water Heater |
|
Structure
|
Deck |
Building
|
Bathroom Total
|
3 |
|
Bedrooms Above Ground
|
3 |
|
Bedrooms Below Ground
|
1 |
|
Bedrooms Total
|
4 |
|
Age
|
16 To 30 Years |
|
Appliances
|
Dishwasher, Dryer, Microwave, Stove, Washer, Refrigerator |
|
Basement Development
|
Finished |
|
Basement Type
|
Full (finished) |
|
Construction Style Attachment
|
Detached |
|
Cooling Type
|
Central Air Conditioning |
|
Exterior Finish
|
Brick, Vinyl Siding |
|
Foundation Type
|
Poured Concrete |
|
Half Bath Total
|
1 |
|
Heating Fuel
|
Natural Gas |
|
Heating Type
|
Forced Air |
|
Stories Total
|
2 |
|
Size Interior
|
1100 - 1500 Sqft |
|
Type
|
House |
|
Utility Water
|
Municipal Water |
Parking
Land
|
Acreage
|
No |
|
Land Amenities
|
Park, Place Of Worship, Schools, Public Transit |
|
Landscape Features
|
Landscaped |
|
Sewer
|
Sanitary Sewer |
|
Size Depth
|
100 Ft ,2 In |
|
Size Frontage
|
24 Ft ,9 In |
|
Size Irregular
|
24.8 X 100.2 Ft |
|
Size Total Text
|
24.8 X 100.2 Ft|under 1/2 Acre |
|
Zoning Description
|
Sd |
Rooms
| Level |
Type |
Length |
Width |
Dimensions |
|
Second Level |
Bedroom |
3.23 m |
3.25 m |
3.23 m x 3.25 m |
|
Second Level |
Bedroom |
3.15 m |
3.78 m |
3.15 m x 3.78 m |
|
Second Level |
Primary Bedroom |
5.26 m |
3.96 m |
5.26 m x 3.96 m |
|
Basement |
Bedroom |
2.97 m |
2.95 m |
2.97 m x 2.95 m |
|
Basement |
Cold Room |
2.74 m |
1.55 m |
2.74 m x 1.55 m |
|
Basement |
Laundry Room |
2.97 m |
3.48 m |
2.97 m x 3.48 m |
|
Basement |
Recreational, Games Room |
3 m |
4.8 m |
3 m x 4.8 m |
|
Main Level |
Dining Room |
2.79 m |
3.2 m |
2.79 m x 3.2 m |
|
Main Level |
Kitchen |
3.17 m |
3.35 m |
3.17 m x 3.35 m |
|
Main Level |
Living Room |
3.33 m |
4.85 m |
3.33 m x 4.85 m |
https://www.realtor.ca/real-estate/28301995/172-dalecroft-place-waterloo













































