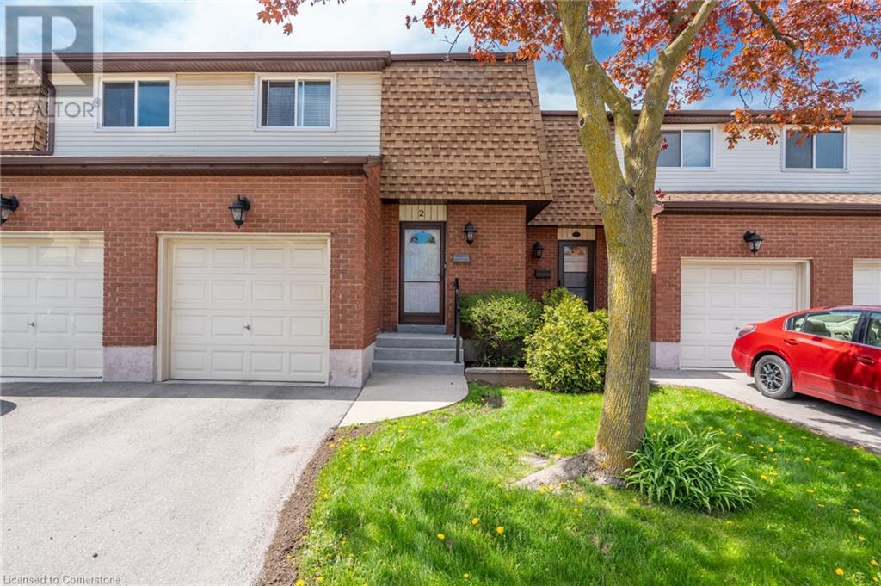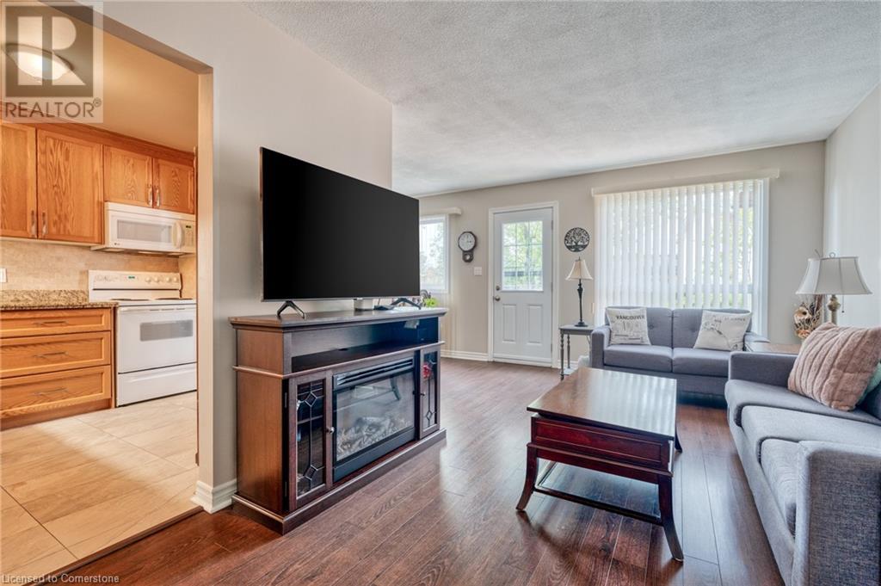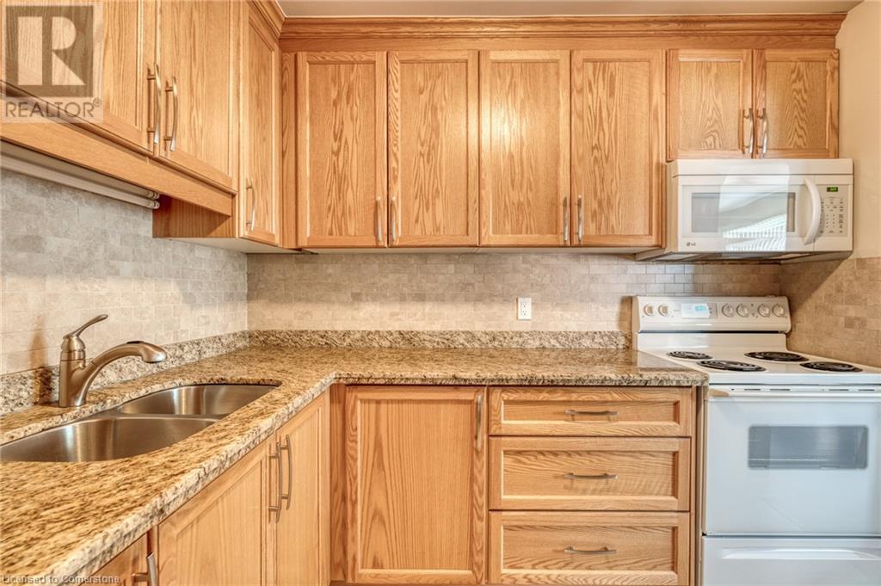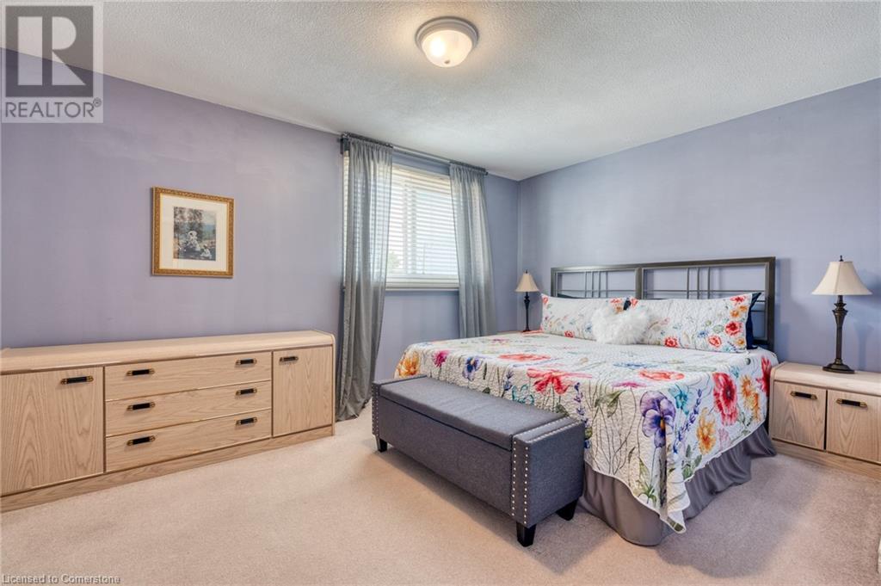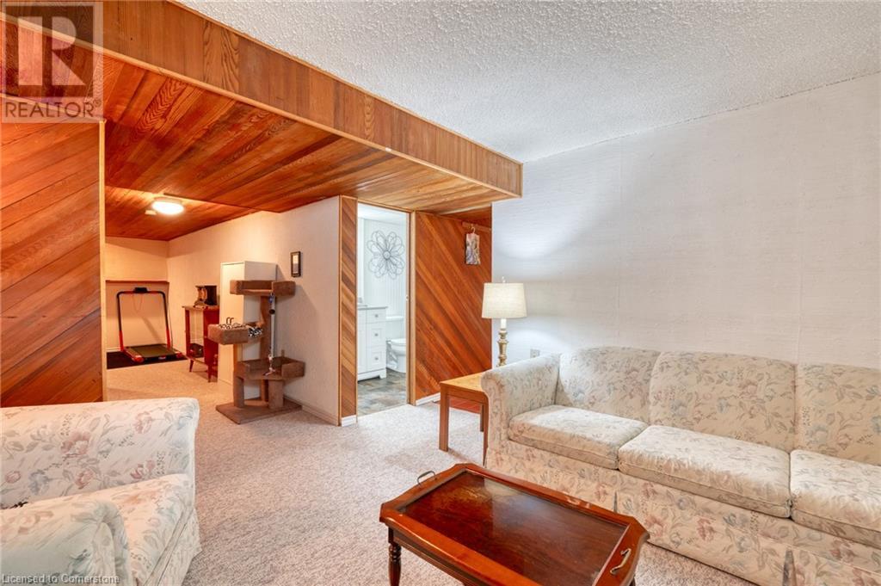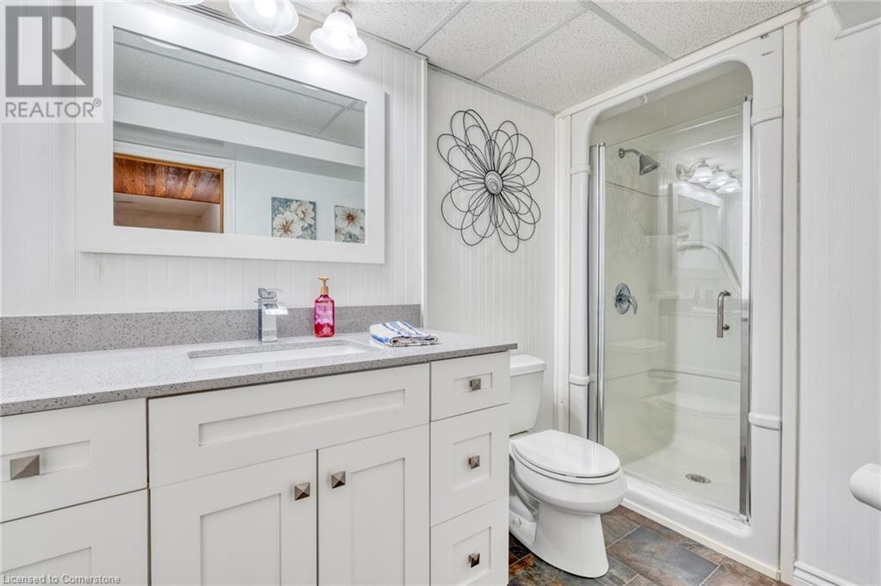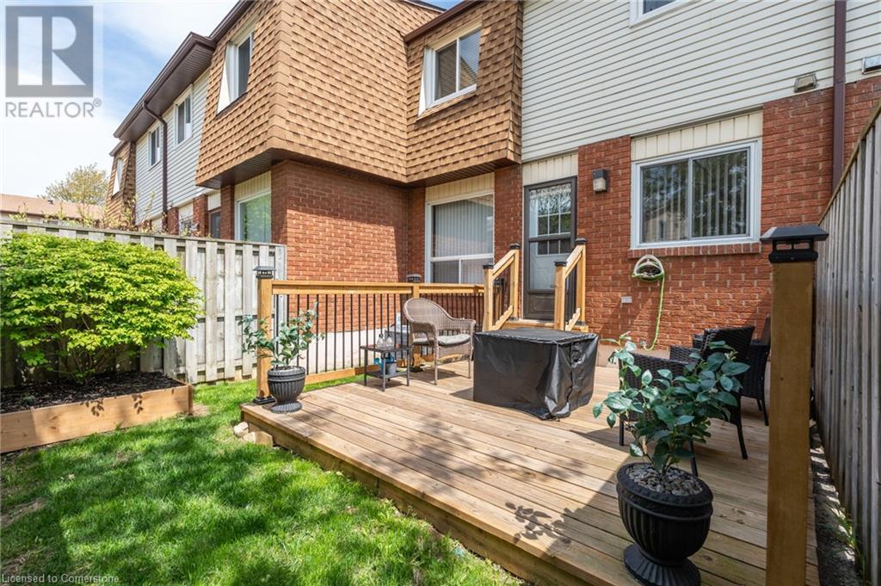899 Stone Church Road E Unit# 2 Hamilton, Ontario L8W 1B2
$524,900Maintenance, Insurance, Cable TV, Landscaping, Property Management, Water, Parking
$670.86 Monthly
Maintenance, Insurance, Cable TV, Landscaping, Property Management, Water, Parking
$670.86 MonthlyCentrally located on Hamilton Mountain, this great townhouse is fully finished with 3 bedrooms and 2 UPDATED bathrooms. Nice and bright main floor with lots of kitchen cabinetry, granite counters, dining area and living room. Good size bedrooms. Finished basement is perfect for movie nights, gaming or use as a 4th bedroom. West facing sunny backyard with newer deck. (Furnace 2025 and AC 2023). Garage with inside entry! Condo fees include: ROGERS CABLE & INTERNET, WATER, BUILDING INSURANCE, EXTERIOR MAINTENANCE, GRASS, SNOW REMOVAL, VISITOR PARKING. Easy living in this well run complex that is close to schools, shopping (walk to Tim Hortons) parks and a commuters dream with easy access to the Linc. RSA. (id:50787)
Property Details
| MLS® Number | 40727848 |
| Property Type | Single Family |
| Amenities Near By | Park, Public Transit, Schools, Shopping |
| Equipment Type | Water Heater |
| Parking Space Total | 2 |
| Rental Equipment Type | Water Heater |
Building
| Bathroom Total | 2 |
| Bedrooms Above Ground | 3 |
| Bedrooms Total | 3 |
| Appliances | Dryer, Refrigerator, Stove, Washer, Microwave Built-in |
| Architectural Style | 2 Level |
| Basement Development | Finished |
| Basement Type | Full (finished) |
| Construction Style Attachment | Attached |
| Cooling Type | Central Air Conditioning |
| Exterior Finish | Brick, Shingles |
| Heating Fuel | Natural Gas |
| Heating Type | Forced Air |
| Stories Total | 2 |
| Size Interior | 1158 Sqft |
| Type | Row / Townhouse |
| Utility Water | Municipal Water |
Parking
| Attached Garage |
Land
| Access Type | Road Access, Highway Access |
| Acreage | No |
| Land Amenities | Park, Public Transit, Schools, Shopping |
| Sewer | Municipal Sewage System |
| Size Total Text | Under 1/2 Acre |
| Zoning Description | Rt - 10 |
Rooms
| Level | Type | Length | Width | Dimensions |
|---|---|---|---|---|
| Second Level | 4pc Bathroom | Measurements not available | ||
| Second Level | Bedroom | 15'0'' x 9'11'' | ||
| Second Level | Bedroom | 11'7'' x 8'11'' | ||
| Second Level | Primary Bedroom | 15'10'' x 10'6'' | ||
| Lower Level | 4pc Bathroom | Measurements not available | ||
| Lower Level | Laundry Room | 12'0'' x 6'7'' | ||
| Lower Level | Recreation Room | 11'8'' x 10'6'' | ||
| Main Level | Kitchen | 9'0'' x 8'10'' | ||
| Main Level | Dining Room | 9'4'' x 8'10'' | ||
| Main Level | Living Room | 15'8'' x 9'10'' |
https://www.realtor.ca/real-estate/28302042/899-stone-church-road-e-unit-2-hamilton

