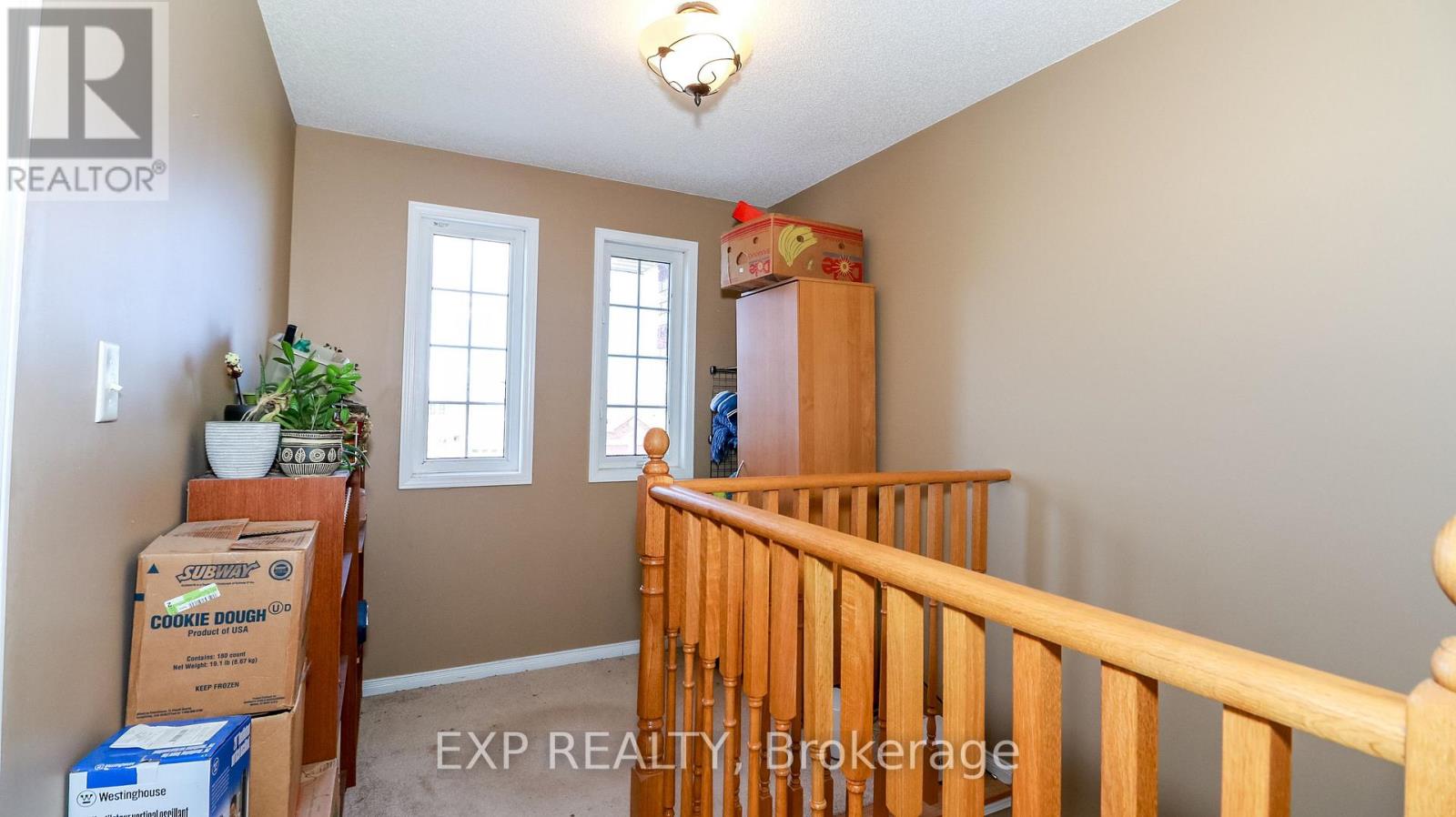4 Bedroom
4 Bathroom
1500 - 2000 sqft
Fireplace
Central Air Conditioning
Forced Air
$750,000
With over 2,300 sq ft of total living space. Welcome to 191 Country Lane, a beautifully maintained 3+1 bedroom, 4-bathroom detached home in Barrie's desirable Painswick South community. This spacious 2-storey property features a finished basement with a custom bar and entertainment room, along with a large backyard complete with a finished deck perfect for relaxing or entertaining outdoors. Located near top-rated schools like Mapleview Heights, Pope John Paul, St. Peter's, and Maple Ridge, and just minutes from the brand new Metro, Zehrs, restaurants, and daily conveniences. With quick access to Highway 400 and Yonge Street, this is an ideal home for families and commuters alike. (id:50787)
Property Details
|
MLS® Number
|
S12143570 |
|
Property Type
|
Single Family |
|
Community Name
|
Painswick South |
|
Amenities Near By
|
Schools, Public Transit |
|
Community Features
|
School Bus |
|
Features
|
Sump Pump |
|
Parking Space Total
|
4 |
|
Structure
|
Deck, Patio(s), Porch |
Building
|
Bathroom Total
|
4 |
|
Bedrooms Above Ground
|
3 |
|
Bedrooms Below Ground
|
1 |
|
Bedrooms Total
|
4 |
|
Age
|
16 To 30 Years |
|
Appliances
|
Water Heater, Dishwasher, Dryer, Stove, Washer, Refrigerator |
|
Basement Development
|
Finished |
|
Basement Type
|
Full (finished) |
|
Construction Style Attachment
|
Detached |
|
Cooling Type
|
Central Air Conditioning |
|
Exterior Finish
|
Brick |
|
Fire Protection
|
Smoke Detectors |
|
Fireplace Present
|
Yes |
|
Flooring Type
|
Hardwood, Laminate, Carpeted |
|
Foundation Type
|
Block |
|
Half Bath Total
|
2 |
|
Heating Fuel
|
Natural Gas |
|
Heating Type
|
Forced Air |
|
Stories Total
|
2 |
|
Size Interior
|
1500 - 2000 Sqft |
|
Type
|
House |
|
Utility Water
|
Municipal Water |
Parking
Land
|
Acreage
|
No |
|
Fence Type
|
Fenced Yard |
|
Land Amenities
|
Schools, Public Transit |
|
Sewer
|
Sanitary Sewer |
|
Size Depth
|
114 Ft ,9 In |
|
Size Frontage
|
39 Ft ,4 In |
|
Size Irregular
|
39.4 X 114.8 Ft |
|
Size Total Text
|
39.4 X 114.8 Ft |
|
Surface Water
|
Lake/pond |
|
Zoning Description
|
R3 |
Rooms
| Level |
Type |
Length |
Width |
Dimensions |
|
Second Level |
Primary Bedroom |
4.95 m |
3.25 m |
4.95 m x 3.25 m |
|
Second Level |
Bedroom 2 |
3.17 m |
3.17 m |
3.17 m x 3.17 m |
|
Second Level |
Bedroom 3 |
3.17 m |
3.17 m |
3.17 m x 3.17 m |
|
Basement |
Bedroom 4 |
3.4 m |
3.053 m |
3.4 m x 3.053 m |
|
Basement |
Recreational, Games Room |
8.3 m |
3.02 m |
8.3 m x 3.02 m |
|
Main Level |
Kitchen |
2.87 m |
2.87 m |
2.87 m x 2.87 m |
|
Main Level |
Living Room |
5.49 m |
3.17 m |
5.49 m x 3.17 m |
|
Main Level |
Family Room |
4.72 m |
3.17 m |
4.72 m x 3.17 m |
https://www.realtor.ca/real-estate/28302056/191-country-lane-barrie-painswick-south-painswick-south










































