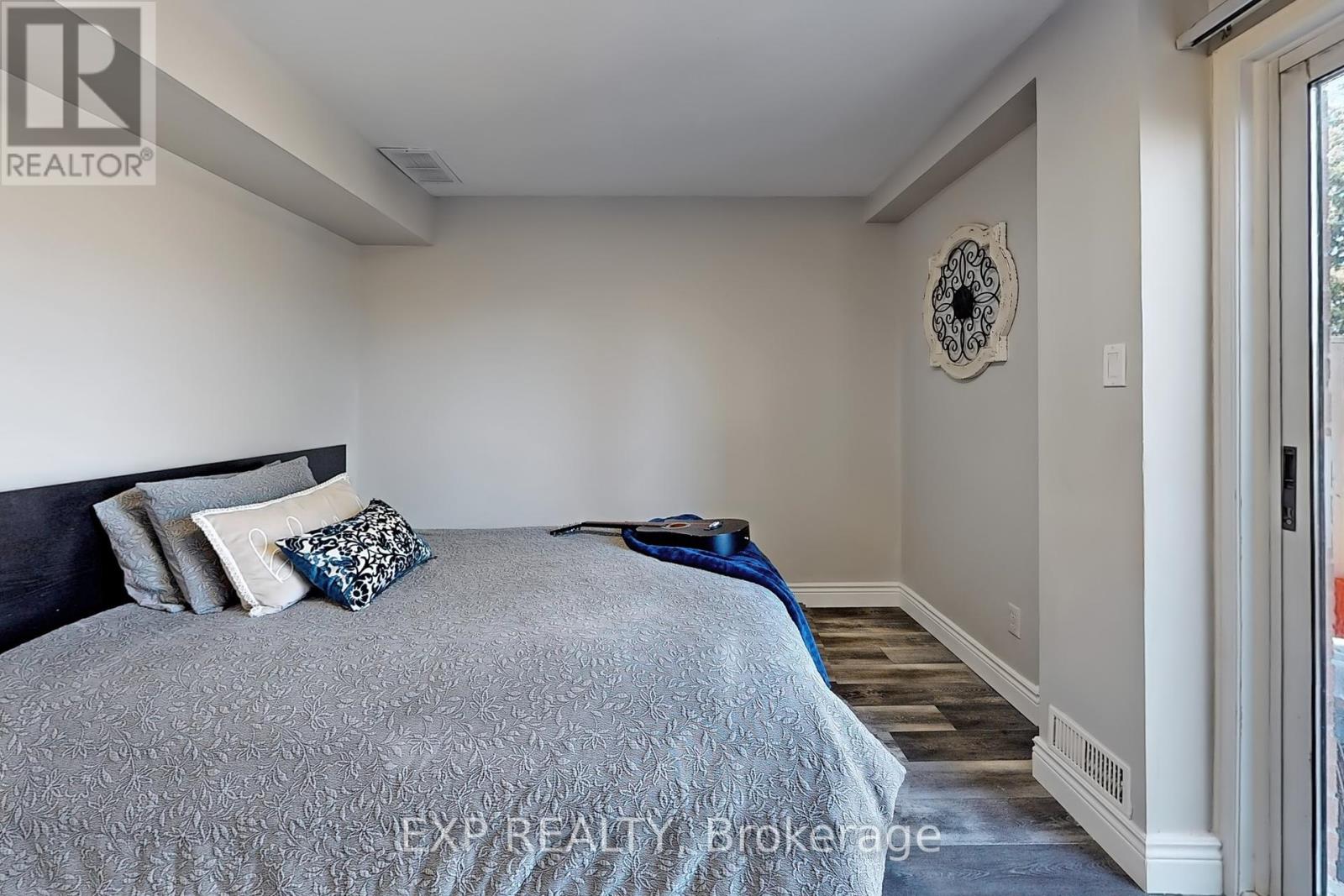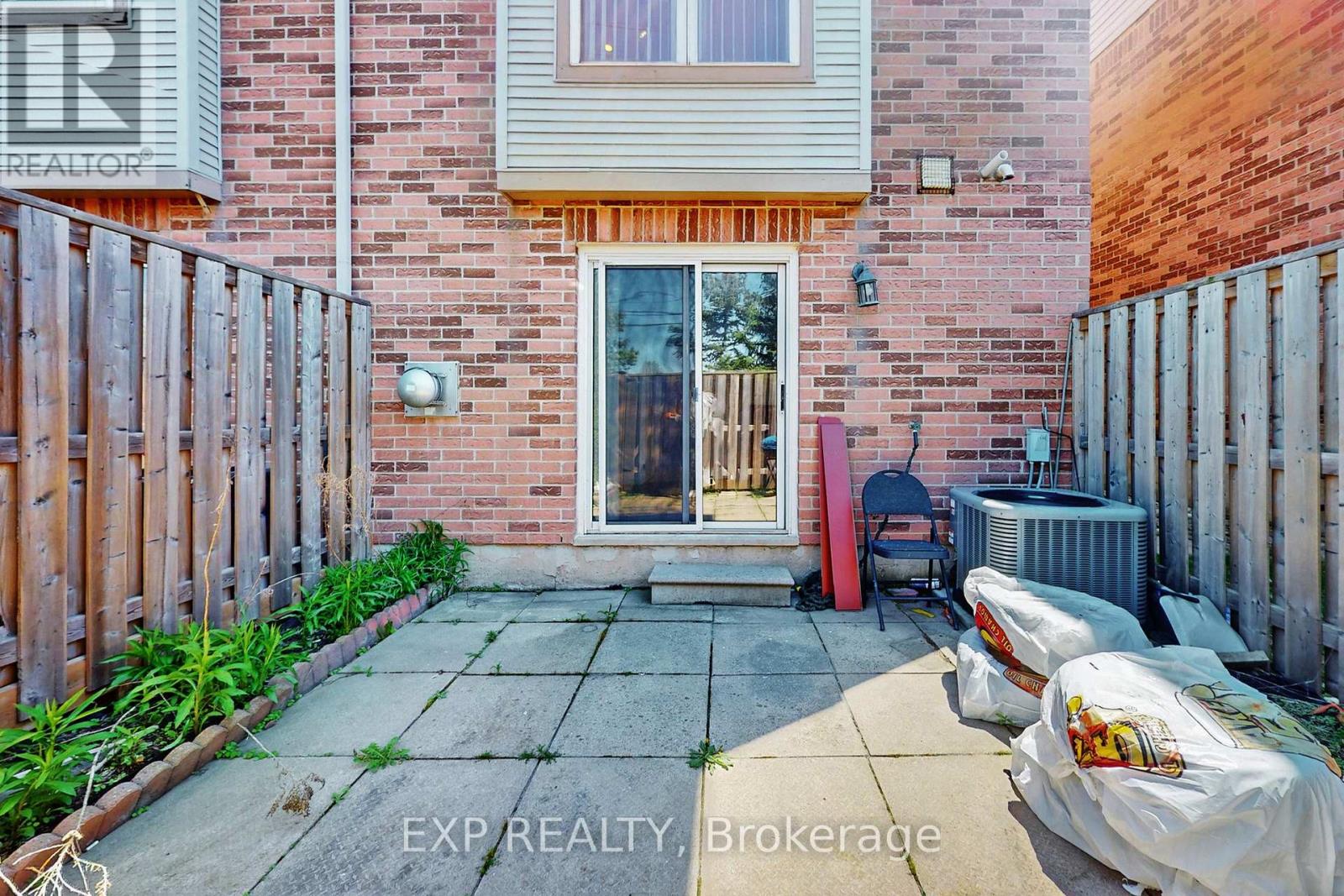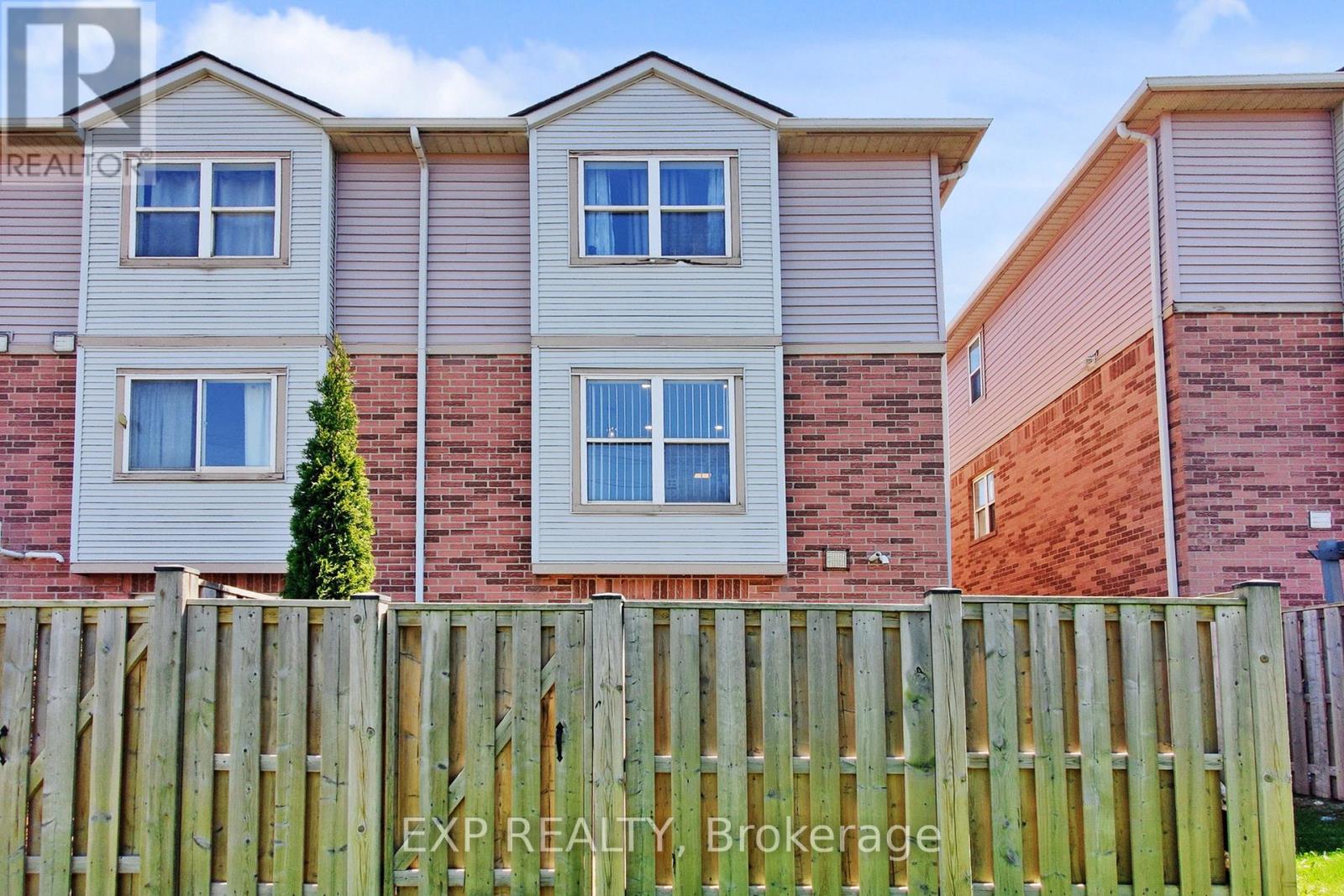17 - 2531 Northampton Boulevard Burlington (Headon), Ontario L7M 4H5
$679,900Maintenance, Common Area Maintenance, Insurance, Parking
$378 Monthly
Maintenance, Common Area Maintenance, Insurance, Parking
$378 MonthlyDon't Miss This Bright & Spacious End Unit Like Semi Detached ! Welcome to this beautifully maintained $$$ Spent on upgrades . 3+1 bedroom, 3-bathroom townhome in a quiet and well-cared-for enclave in the highly sought-after Headon Forest community. This rare end-unit, 3-storey townhome offers: A sun-filled and open-concept layout A private balcony and fully fenced backyard Low condo fees in a well-managed complex Perfectly located close to all amenities: Easy access to highways and GO Bus Minutes to shopping, dining, and parks Whether you're a first-time buyer, a growing family, or an investor, this home is a fantastic opportunity in one of Burlington's most desirable neighbourhoods! (id:50787)
Property Details
| MLS® Number | W12143384 |
| Property Type | Single Family |
| Community Name | Headon |
| Amenities Near By | Hospital, Place Of Worship |
| Community Features | Pet Restrictions |
| Features | Balcony, Carpet Free, In Suite Laundry, In-law Suite |
| Parking Space Total | 2 |
Building
| Bathroom Total | 3 |
| Bedrooms Above Ground | 3 |
| Bedrooms Total | 3 |
| Age | 16 To 30 Years |
| Appliances | Water Heater, Water Meter, Dishwasher, Dryer, Stove, Washer, Window Coverings, Refrigerator |
| Cooling Type | Central Air Conditioning |
| Exterior Finish | Aluminum Siding, Brick |
| Fireplace Present | Yes |
| Half Bath Total | 2 |
| Heating Fuel | Natural Gas |
| Heating Type | Forced Air |
| Stories Total | 3 |
| Size Interior | 1600 - 1799 Sqft |
| Type | Row / Townhouse |
Parking
| Attached Garage | |
| Garage |
Land
| Acreage | No |
| Fence Type | Fenced Yard |
| Land Amenities | Hospital, Place Of Worship |
Rooms
| Level | Type | Length | Width | Dimensions |
|---|---|---|---|---|
| Second Level | Living Room | 4.34 m | 3.45 m | 4.34 m x 3.45 m |
| Second Level | Dining Room | 4.67 m | 3.35 m | 4.67 m x 3.35 m |
| Second Level | Kitchen | 4.67 m | 3.12 m | 4.67 m x 3.12 m |
| Third Level | Primary Bedroom | 4.06 m | 4.04 m | 4.06 m x 4.04 m |
| Third Level | Bedroom 2 | 2.92 m | 2.44 m | 2.92 m x 2.44 m |
| Third Level | Bedroom 3 | 4.17 m | 3.25 m | 4.17 m x 3.25 m |
| Ground Level | Family Room | 4.65 m | 3.23 m | 4.65 m x 3.23 m |
https://www.realtor.ca/real-estate/28301697/17-2531-northampton-boulevard-burlington-headon-headon

















































