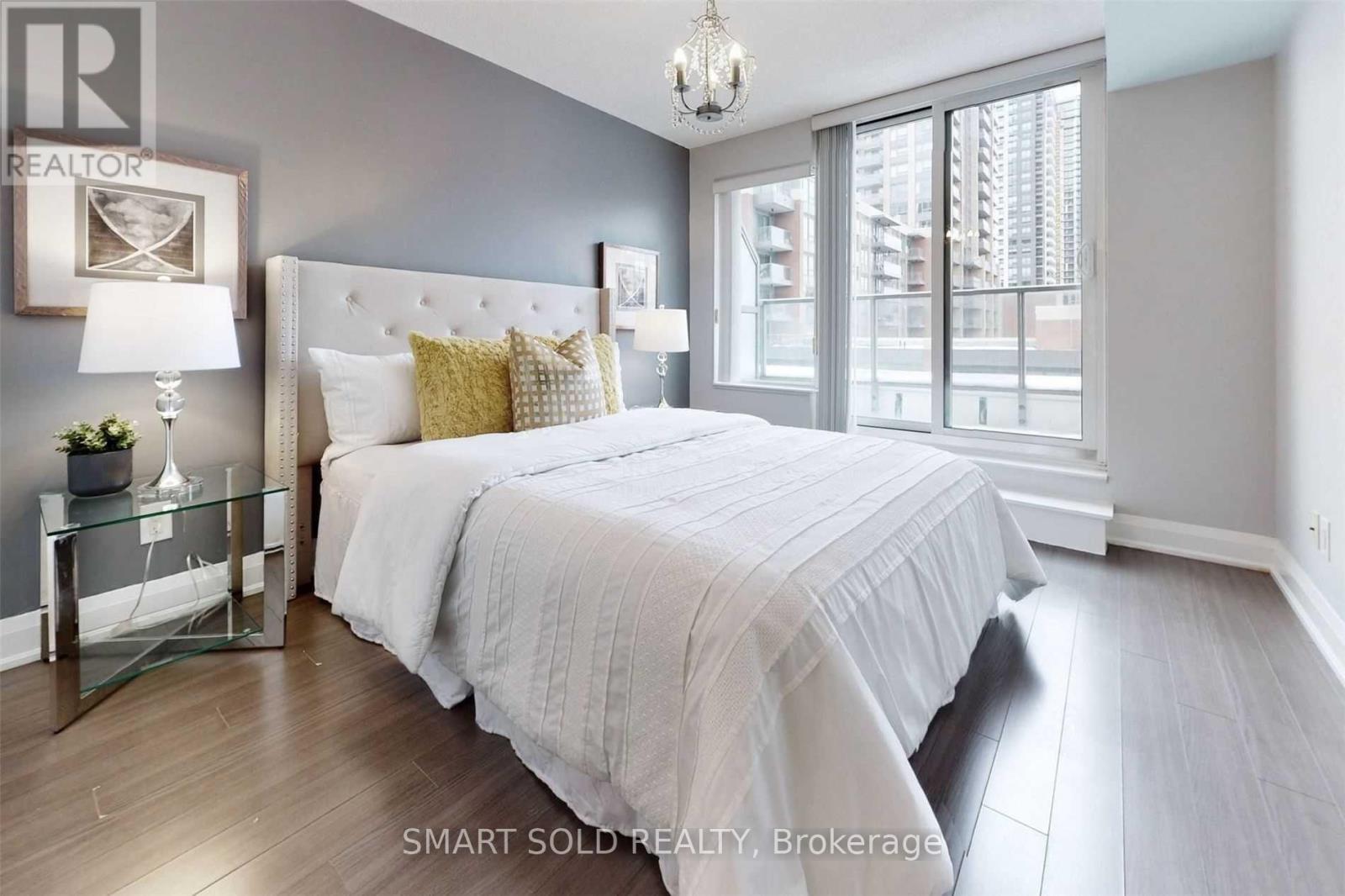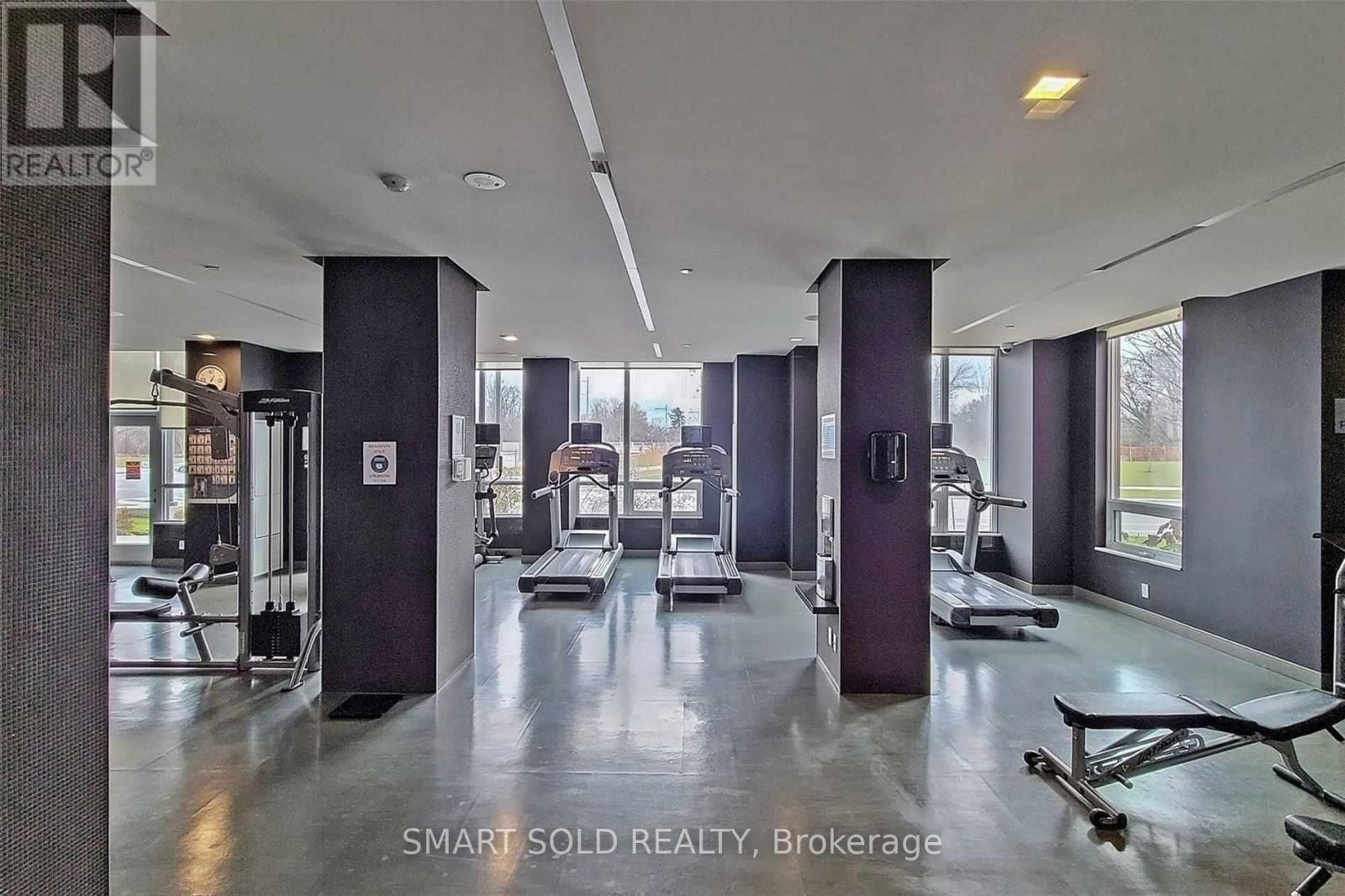515 - 1 Uptown Drive Markham (Unionville), Ontario L3R 5C1
$768,000Maintenance, Common Area Maintenance, Insurance, Parking
$540 Monthly
Maintenance, Common Area Maintenance, Insurance, Parking
$540 MonthlyBright & Spacious 2 Bed & 2 Bath Condo In The Heart Of Unionville--Downtown Markham! Approx. 800 Sqft. This Modern Unit Features A Functional Open-Concept Layout, A Stylish Kitchen With New S.S Appliances (2024), Granite Countertops, In-Suite Laundry, And Two Rare Private Balconies Offering Beautiful Unobstructed Views. Well-Maintained Building With Great Amenities. Enjoy Resort-Style Living With Access To Indoor Pool, Gym, Library, Party Room, Guest Suites & Ample Visitor Parking. Ideally Located Just Minutes From Hwy 407/404, York University Campus, Markham Civic Center, YMCA, Cineplex, Whole Foods, LCBO & Local Plazas. Steps To Restaurants, Banks & Viva Transit. 1 Underground Parking & 1 Locker Included. (id:50787)
Property Details
| MLS® Number | N12143380 |
| Property Type | Single Family |
| Community Name | Unionville |
| Amenities Near By | Schools |
| Community Features | Pet Restrictions |
| Features | Sloping, Ravine, Balcony, Carpet Free |
| Parking Space Total | 1 |
Building
| Bathroom Total | 2 |
| Bedrooms Above Ground | 2 |
| Bedrooms Total | 2 |
| Amenities | Security/concierge, Exercise Centre, Party Room, Visitor Parking, Storage - Locker |
| Appliances | Dishwasher, Dryer, Hood Fan, Stove, Washer, Window Coverings, Refrigerator |
| Cooling Type | Central Air Conditioning |
| Exterior Finish | Concrete |
| Flooring Type | Hardwood |
| Heating Fuel | Natural Gas |
| Heating Type | Forced Air |
| Size Interior | 700 - 799 Sqft |
| Type | Apartment |
Parking
| Underground | |
| Garage |
Land
| Acreage | No |
| Land Amenities | Schools |
Rooms
| Level | Type | Length | Width | Dimensions |
|---|---|---|---|---|
| Ground Level | Dining Room | 3.66 m | 4.27 m | 3.66 m x 4.27 m |
| Ground Level | Kitchen | 3.66 m | 4.27 m | 3.66 m x 4.27 m |
| Ground Level | Primary Bedroom | 3.66 m | 3.05 m | 3.66 m x 3.05 m |
| Ground Level | Bedroom 2 | 3.35 m | 3.05 m | 3.35 m x 3.05 m |
https://www.realtor.ca/real-estate/28301687/515-1-uptown-drive-markham-unionville-unionville

































