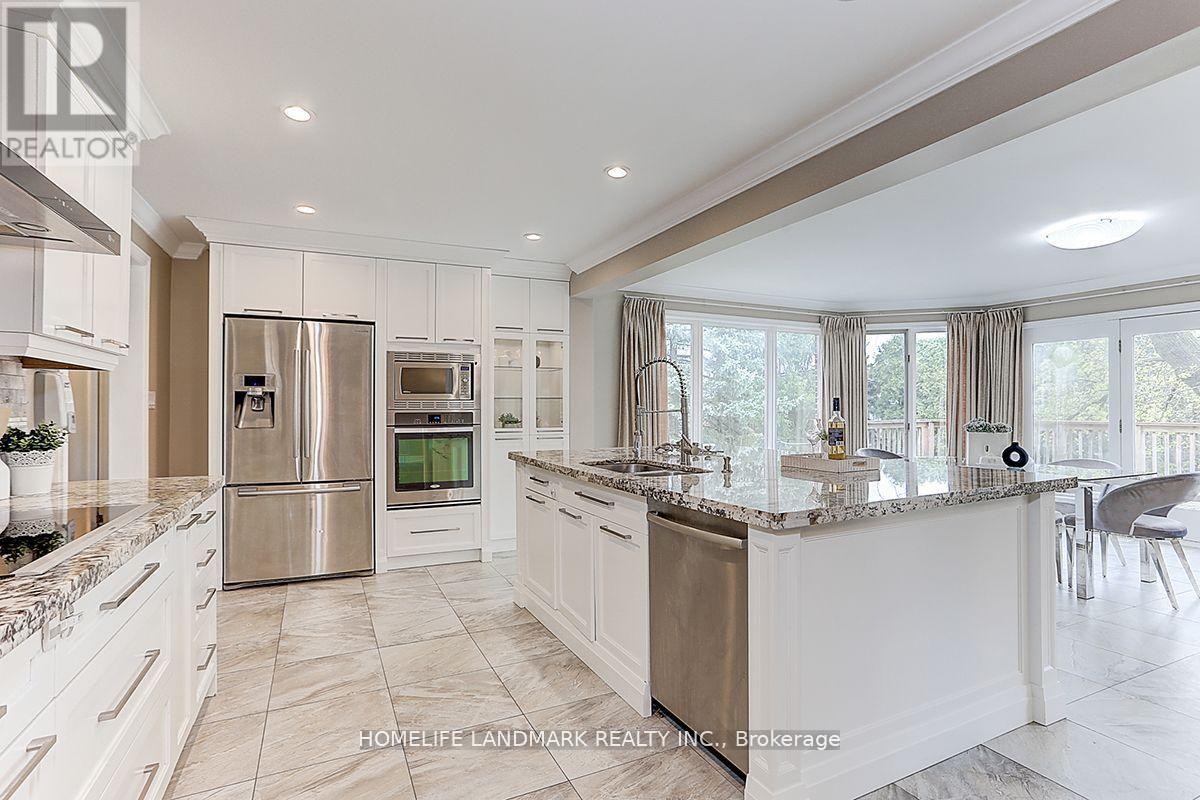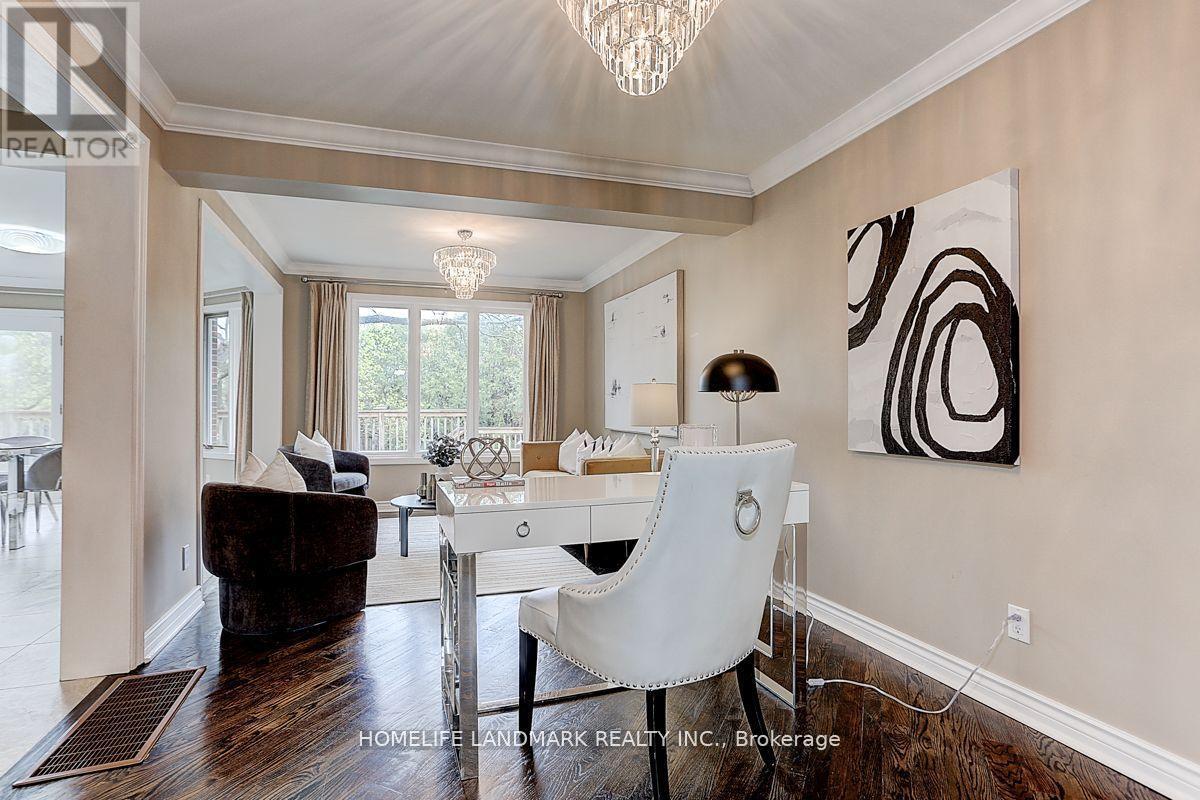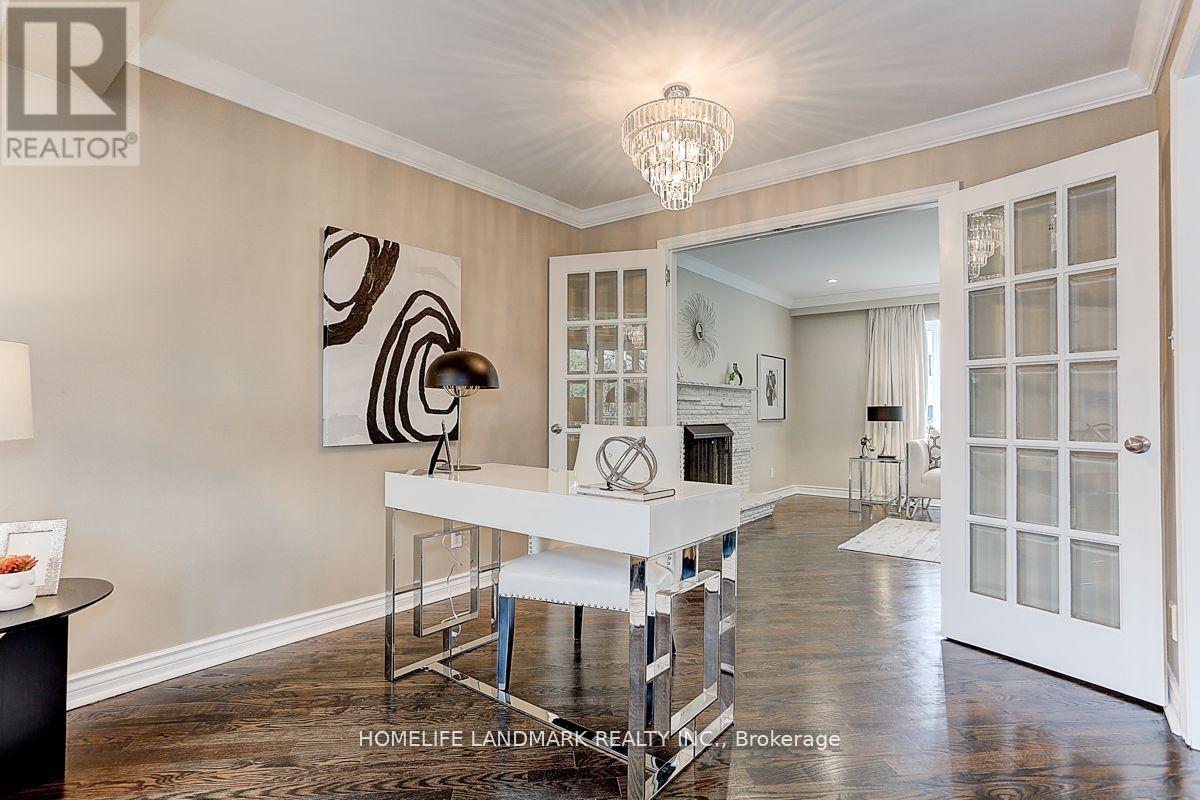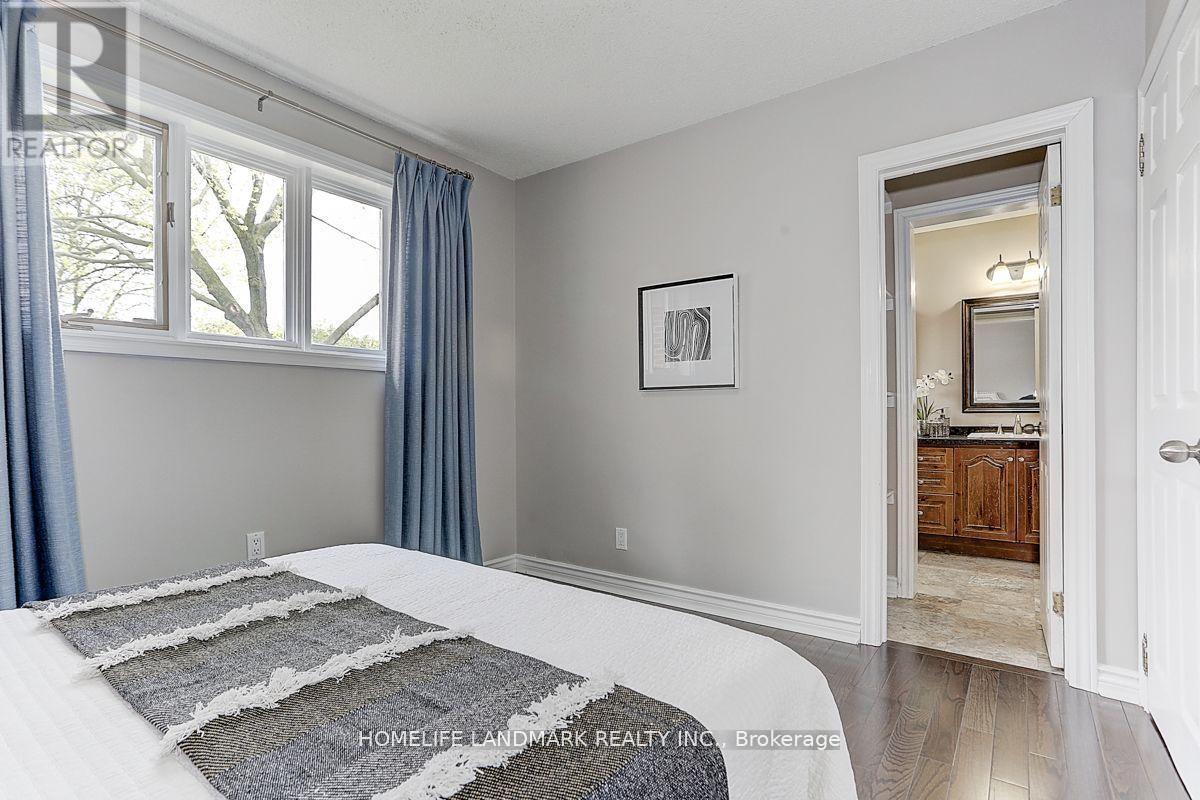5 Bedroom
3 Bathroom
2500 - 3000 sqft
Bungalow
Fireplace
Central Air Conditioning
Forced Air
$4,850 Monthly
Enjoy This In Town Country Setting, Detach 4+1 Bedroom House In Prestigious Sought After Street In Unionville. Gorgeous Street Appeal, Mature Treed Setting, 113*173 Ft Huge Backyard, Entertain With Ease In This Spectacular Spacious Bungalow, Gourmet Kitchen Walkout To Deck, Large Principal Rooms, Luxury-Size Master Bedroom, Spaciour Living Spaces, Sep. Entrance To Completely Finished Walkout BmtThe Backyard Facing Huge And Peaceful Recreational Green Space. Close To All Amenities Including Downtown Markham, Unionville Go, Cineplex, Future York U, Markville Mall etc. Pictures Are For Display Only. (id:50787)
Property Details
|
MLS® Number
|
N12143307 |
|
Property Type
|
Single Family |
|
Community Name
|
Village Green-South Unionville |
|
Features
|
Carpet Free |
|
Parking Space Total
|
6 |
Building
|
Bathroom Total
|
3 |
|
Bedrooms Above Ground
|
4 |
|
Bedrooms Below Ground
|
1 |
|
Bedrooms Total
|
5 |
|
Architectural Style
|
Bungalow |
|
Basement Development
|
Finished |
|
Basement Features
|
Walk Out |
|
Basement Type
|
N/a (finished) |
|
Construction Style Attachment
|
Detached |
|
Cooling Type
|
Central Air Conditioning |
|
Exterior Finish
|
Brick, Stone |
|
Fireplace Present
|
Yes |
|
Flooring Type
|
Hardwood |
|
Foundation Type
|
Concrete |
|
Heating Fuel
|
Natural Gas |
|
Heating Type
|
Forced Air |
|
Stories Total
|
1 |
|
Size Interior
|
2500 - 3000 Sqft |
|
Type
|
House |
|
Utility Water
|
Municipal Water |
Parking
Land
|
Acreage
|
No |
|
Sewer
|
Sanitary Sewer |
|
Size Depth
|
173 Ft ,9 In |
|
Size Frontage
|
113 Ft |
|
Size Irregular
|
113 X 173.8 Ft |
|
Size Total Text
|
113 X 173.8 Ft |
Rooms
| Level |
Type |
Length |
Width |
Dimensions |
|
Lower Level |
Laundry Room |
4 m |
3.8 m |
4 m x 3.8 m |
|
Lower Level |
Family Room |
6 m |
3.86 m |
6 m x 3.86 m |
|
Lower Level |
Den |
4.1 m |
4 m |
4.1 m x 4 m |
|
Lower Level |
Bedroom |
10.6 m |
5 m |
10.6 m x 5 m |
|
Ground Level |
Dining Room |
5.9 m |
3.1 m |
5.9 m x 3.1 m |
|
Ground Level |
Kitchen |
7.8 m |
4.56 m |
7.8 m x 4.56 m |
|
Ground Level |
Primary Bedroom |
6.9 m |
5.16 m |
6.9 m x 5.16 m |
|
Ground Level |
Bedroom 2 |
3.86 m |
3.3 m |
3.86 m x 3.3 m |
|
Ground Level |
Bedroom 3 |
3.1 m |
2.76 m |
3.1 m x 2.76 m |
|
Ground Level |
Bedroom 4 |
3.66 m |
2.9 m |
3.66 m x 2.9 m |
https://www.realtor.ca/real-estate/28301562/25-oakcrest-avenue-markham-village-green-south-unionville-village-green-south-unionville






































