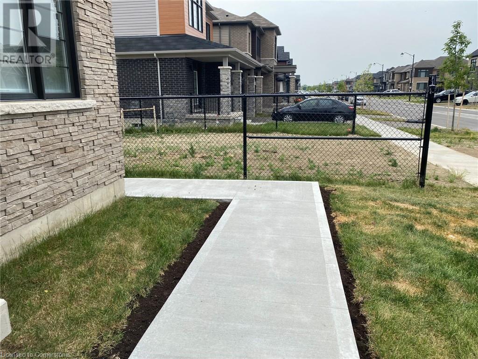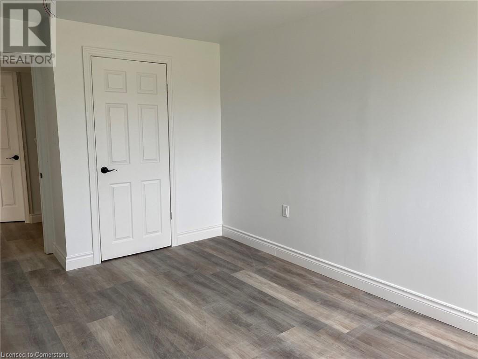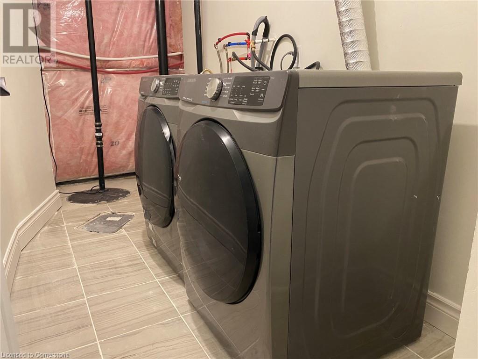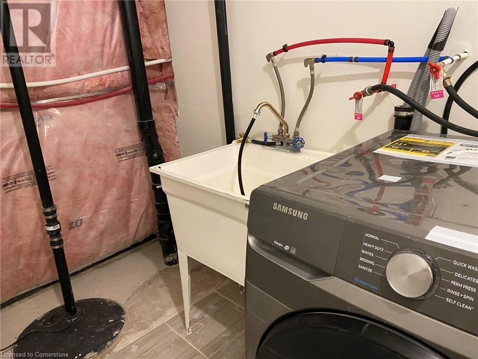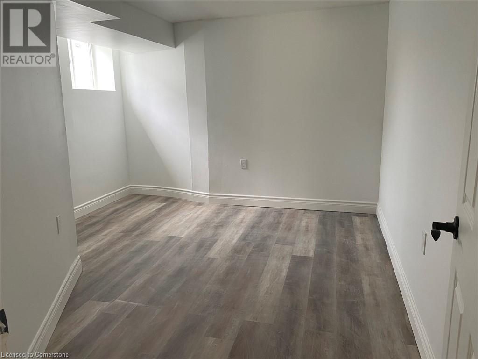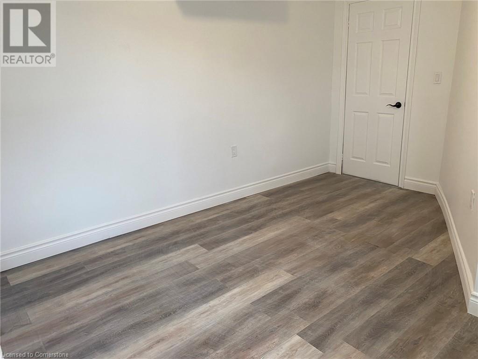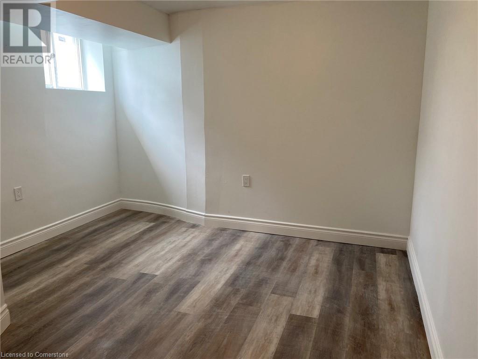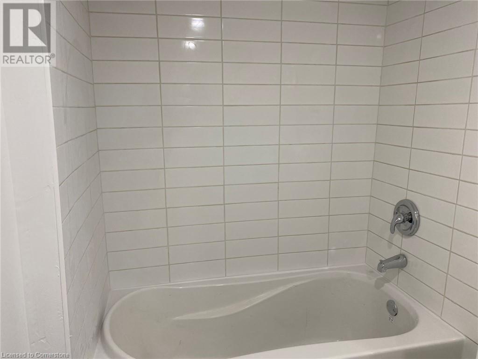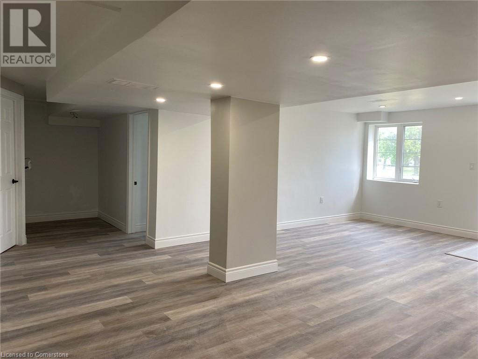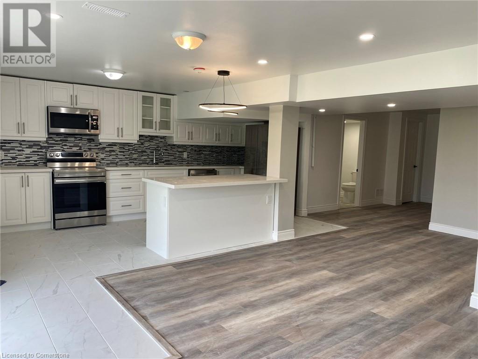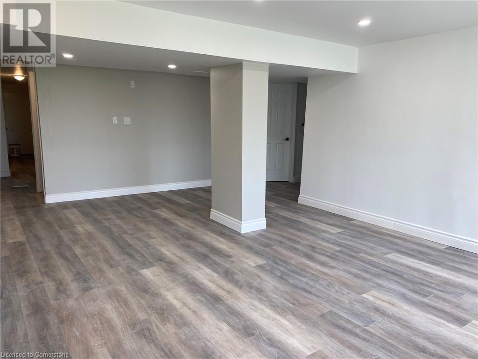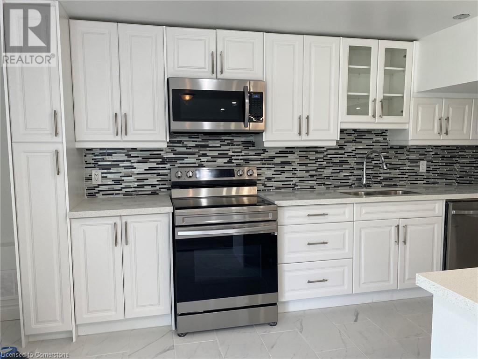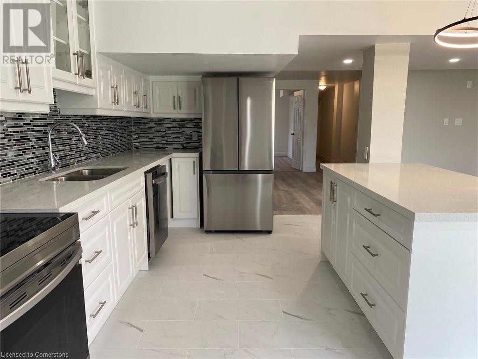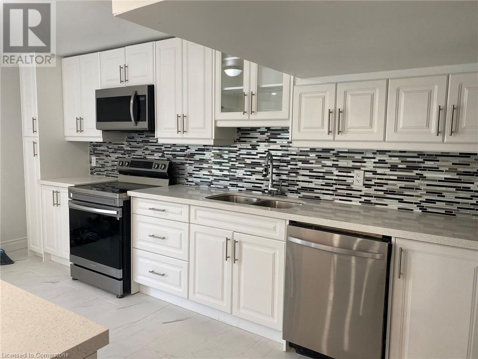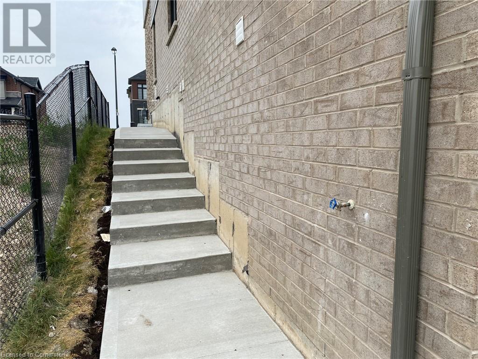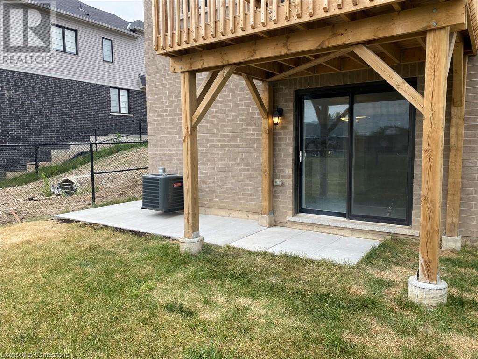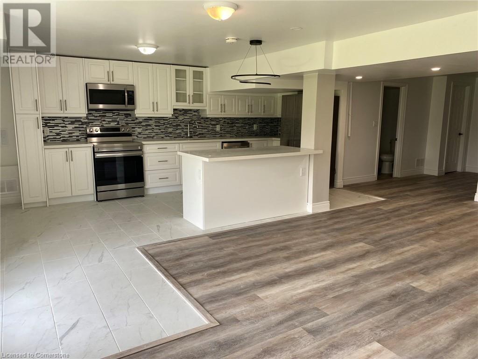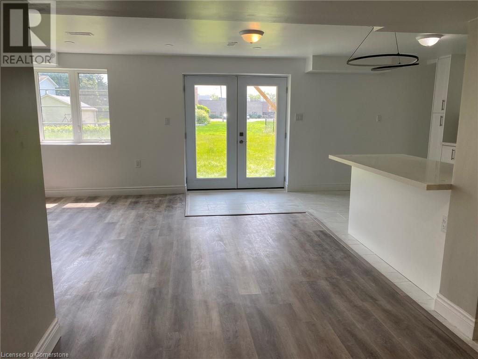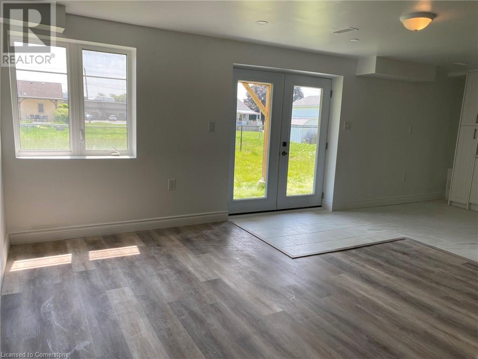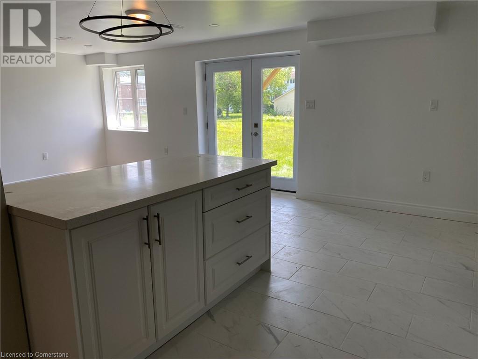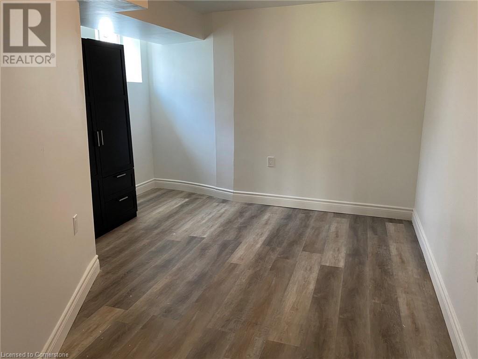289-597-1980
infolivingplus@gmail.com
142 David Street Unit# Basement Hagersville, Ontario N0A 1H0
2 Bedroom
1 Bathroom
3000 sqft
2 Level
Central Air Conditioning
Forced Air
$1,800 Monthly
Insurance
You’re sure to love this legally built basement unit with 2 spacious bedrooms and a work space for working at home! The Bright open concept space is enhanced by Vinyl plank flooring throughout. Modern & stylishly appointed it offers s/s appliances, White shaker cabinets & a cool subway tile backsplash in the kitchen. So many bonuses with a private entrance, lots of closet space and One parking space in the driveway...You’ll be thrilled to call it home! (id:50787)
Property Details
| MLS® Number | 40727893 |
| Property Type | Single Family |
| Equipment Type | Water Heater |
| Features | Paved Driveway, Country Residential, Sump Pump |
| Parking Space Total | 1 |
| Rental Equipment Type | Water Heater |
Building
| Bathroom Total | 1 |
| Bedrooms Below Ground | 2 |
| Bedrooms Total | 2 |
| Appliances | Dishwasher, Dryer, Microwave, Refrigerator, Stove, Washer |
| Architectural Style | 2 Level |
| Basement Development | Finished |
| Basement Type | Full (finished) |
| Construction Style Attachment | Detached |
| Cooling Type | Central Air Conditioning |
| Exterior Finish | Brick |
| Foundation Type | Poured Concrete |
| Heating Fuel | Natural Gas |
| Heating Type | Forced Air |
| Stories Total | 2 |
| Size Interior | 3000 Sqft |
| Type | House |
| Utility Water | Municipal Water |
Land
| Acreage | No |
| Sewer | Municipal Sewage System |
| Size Frontage | 46 Ft |
| Size Total Text | Under 1/2 Acre |
| Zoning Description | R1-b(h) |
Rooms
| Level | Type | Length | Width | Dimensions |
|---|---|---|---|---|
| Basement | Laundry Room | 11'7'' x 5' | ||
| Basement | 4pc Bathroom | 9'10'' x 5'4'' | ||
| Basement | Bedroom | 13'0'' x 10'10'' | ||
| Basement | Primary Bedroom | 15'8'' x 9'10'' | ||
| Basement | Living Room/dining Room | 7'11'' x 16'0'' | ||
| Basement | Kitchen | 7'6'' x 9'9'' |
https://www.realtor.ca/real-estate/28301275/142-david-street-unit-basement-hagersville

