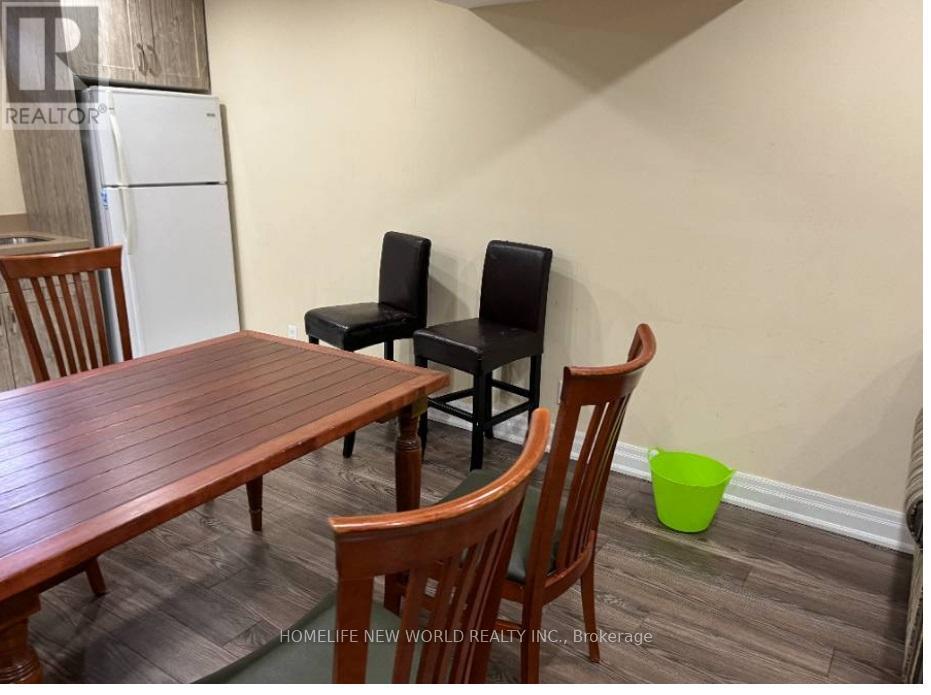2 Bedroom
1 Bathroom
700 - 1100 sqft
Raised Bungalow
Central Air Conditioning
Forced Air
$1,990 Monthly
Welcome To The Family Home In A Quite Community. Basement Apartment Of 2 Large Bedrooms With Large Closet. Huge Living & Dining Room with Open Concept Modern Kitchen. Ensuite Laundry. walking Distance To School, Park, Ttc, Supermarket, Restaurant, Library, And Community Center. *No Smoking & No Pets* (id:50787)
Property Details
|
MLS® Number
|
E12143104 |
|
Property Type
|
Single Family |
|
Community Name
|
Tam O'Shanter-Sullivan |
|
Features
|
Carpet Free |
|
Parking Space Total
|
2 |
Building
|
Bathroom Total
|
1 |
|
Bedrooms Above Ground
|
2 |
|
Bedrooms Total
|
2 |
|
Appliances
|
All, Blinds, Dryer, Washer |
|
Architectural Style
|
Raised Bungalow |
|
Basement Development
|
Finished |
|
Basement Type
|
N/a (finished) |
|
Construction Style Attachment
|
Detached |
|
Cooling Type
|
Central Air Conditioning |
|
Exterior Finish
|
Brick |
|
Flooring Type
|
Laminate, Ceramic |
|
Foundation Type
|
Unknown |
|
Heating Fuel
|
Natural Gas |
|
Heating Type
|
Forced Air |
|
Stories Total
|
1 |
|
Size Interior
|
700 - 1100 Sqft |
|
Type
|
House |
|
Utility Water
|
Municipal Water |
Parking
Land
|
Acreage
|
No |
|
Sewer
|
Sanitary Sewer |
|
Size Depth
|
88 Ft ,6 In |
|
Size Frontage
|
70 Ft ,7 In |
|
Size Irregular
|
70.6 X 88.5 Ft |
|
Size Total Text
|
70.6 X 88.5 Ft |
Rooms
| Level |
Type |
Length |
Width |
Dimensions |
|
Basement |
Living Room |
23.32 m |
12.46 m |
23.32 m x 12.46 m |
|
Basement |
Dining Room |
23.32 m |
12.46 m |
23.32 m x 12.46 m |
|
Basement |
Kitchen |
12.14 m |
11.87 m |
12.14 m x 11.87 m |
|
Basement |
Bedroom |
16.01 m |
11.87 m |
16.01 m x 11.87 m |
|
Basement |
Bedroom 2 |
16.01 m |
11.87 m |
16.01 m x 11.87 m |
|
Basement |
Laundry Room |
7.87 m |
4.92 m |
7.87 m x 4.92 m |
https://www.realtor.ca/real-estate/28300977/-bsm-46-aragon-avenue-toronto-tam-oshanter-sullivan-tam-oshanter-sullivan













