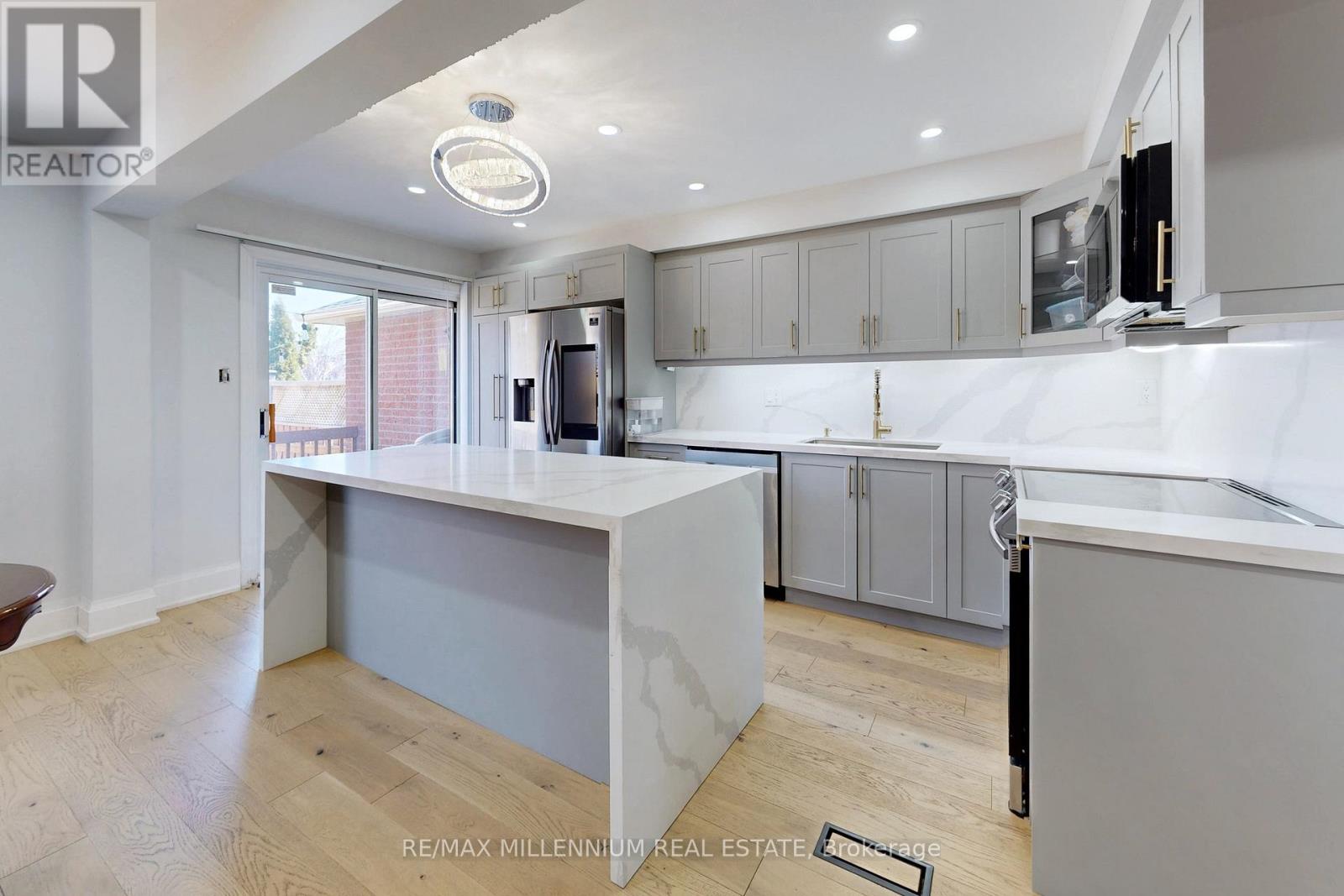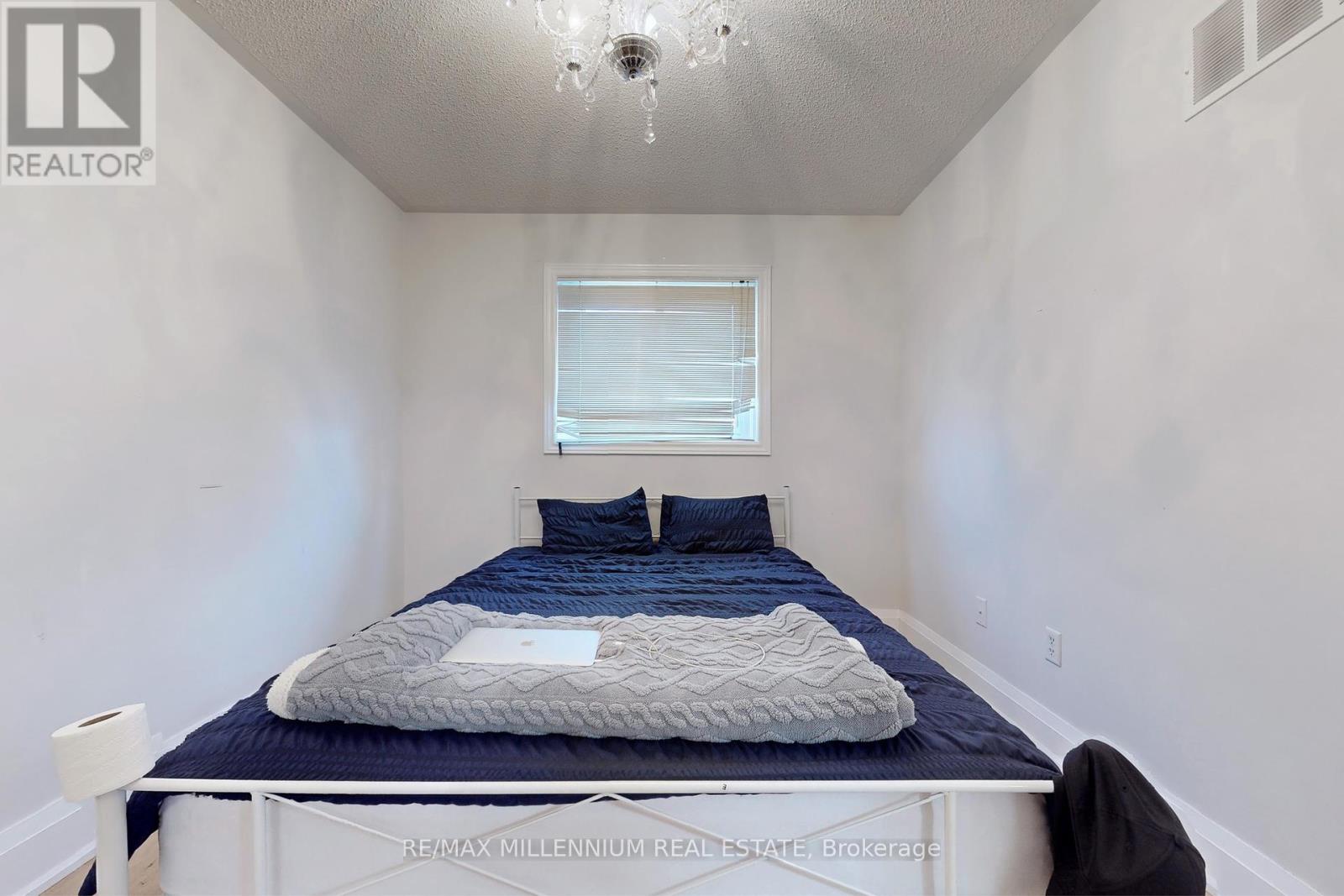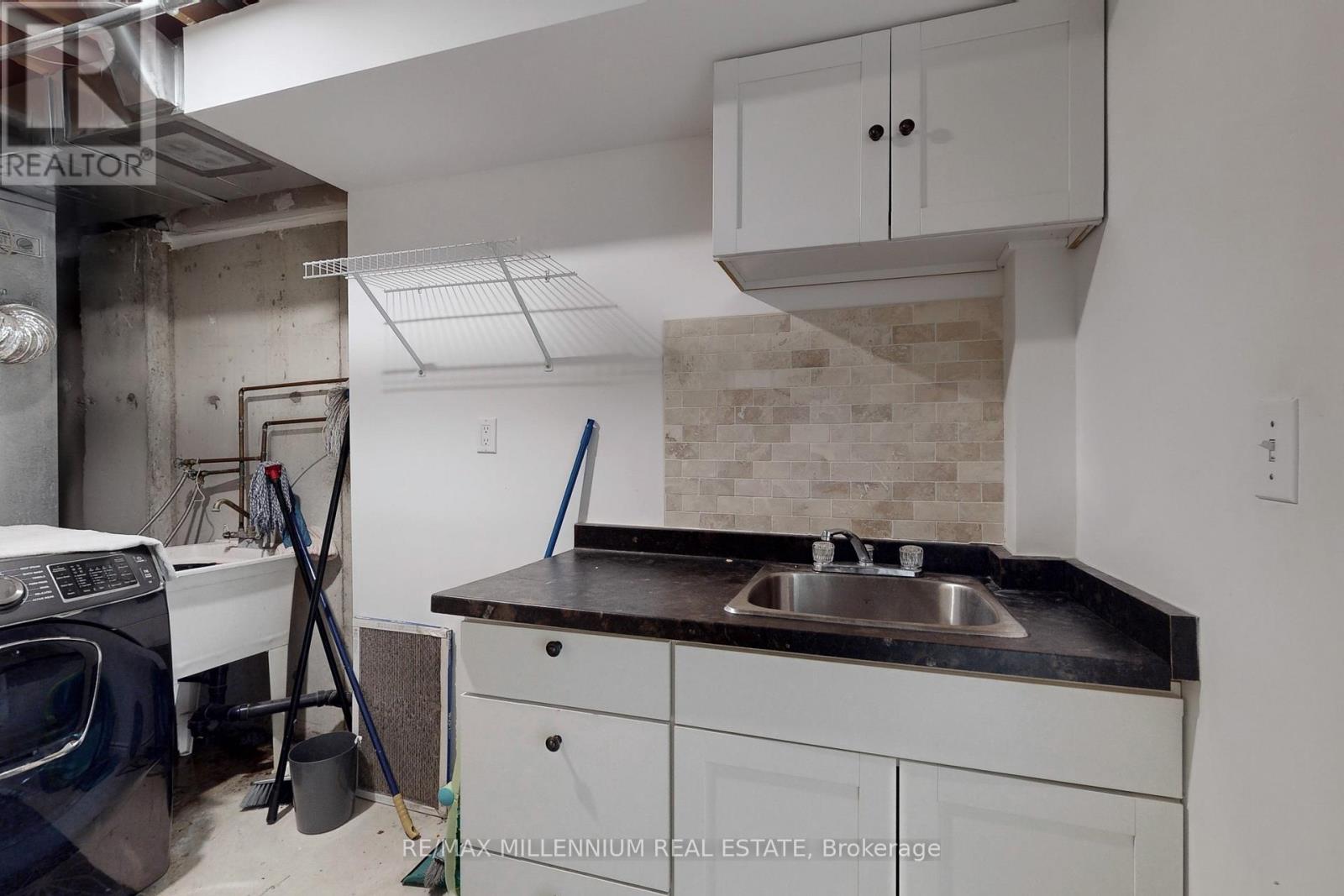3 Bedroom
4 Bathroom
1100 - 1500 sqft
Central Air Conditioning
Forced Air
$869,900
Great Location And Value. Freehold Townhome In High Demand Area. Lots Of Upgrades. Designer Painting And Decoration. Professionally Finished Basement. Long Driveway For 3 Car Parking. Spotlessly Clean. Great Neighbourhood. Easy Access To Hwy 403, 401. Steps To Community Centre,Library & Schools. (id:50787)
Property Details
|
MLS® Number
|
W12143099 |
|
Property Type
|
Single Family |
|
Community Name
|
Hurontario |
|
Parking Space Total
|
4 |
Building
|
Bathroom Total
|
4 |
|
Bedrooms Above Ground
|
3 |
|
Bedrooms Total
|
3 |
|
Appliances
|
Dishwasher, Dryer, Stove, Washer, Refrigerator |
|
Basement Development
|
Finished |
|
Basement Type
|
N/a (finished) |
|
Construction Style Attachment
|
Attached |
|
Cooling Type
|
Central Air Conditioning |
|
Exterior Finish
|
Brick |
|
Flooring Type
|
Hardwood |
|
Half Bath Total
|
1 |
|
Heating Fuel
|
Natural Gas |
|
Heating Type
|
Forced Air |
|
Stories Total
|
2 |
|
Size Interior
|
1100 - 1500 Sqft |
|
Type
|
Row / Townhouse |
|
Utility Water
|
Municipal Water |
Parking
Land
|
Acreage
|
No |
|
Sewer
|
Sanitary Sewer |
|
Size Depth
|
23 Ft |
|
Size Frontage
|
5 Ft ,10 In |
|
Size Irregular
|
5.9 X 23 Ft |
|
Size Total Text
|
5.9 X 23 Ft|under 1/2 Acre |
Rooms
| Level |
Type |
Length |
Width |
Dimensions |
|
Second Level |
Primary Bedroom |
4.29 m |
3.9 m |
4.29 m x 3.9 m |
|
Second Level |
Bedroom 2 |
3.35 m |
2.86 m |
3.35 m x 2.86 m |
|
Second Level |
Bedroom 3 |
2.68 m |
2.68 m |
2.68 m x 2.68 m |
|
Main Level |
Kitchen |
4.69 m |
2.28 m |
4.69 m x 2.28 m |
|
Main Level |
Living Room |
3.65 m |
3.04 m |
3.65 m x 3.04 m |
|
Main Level |
Dining Room |
3.04 m |
3.04 m |
3.04 m x 3.04 m |
Utilities
https://www.realtor.ca/real-estate/28300998/572-lumberton-crescent-mississauga-hurontario-hurontario























