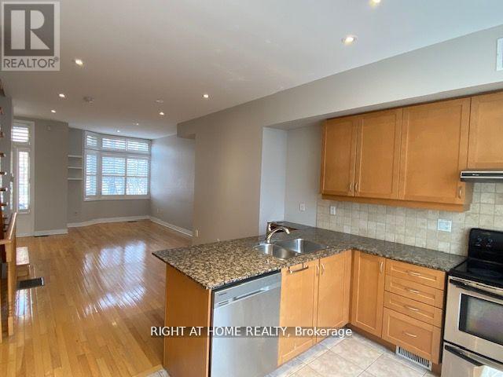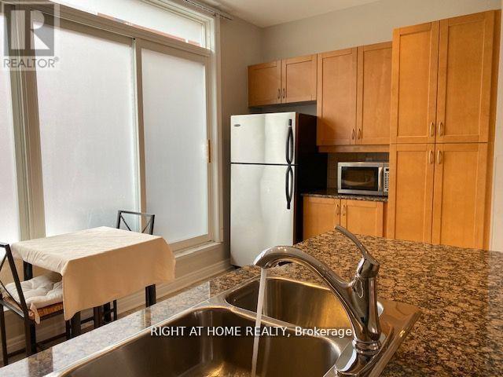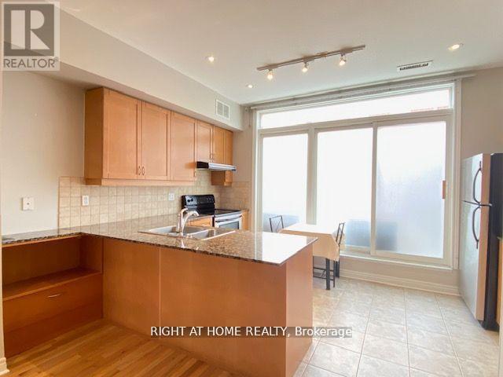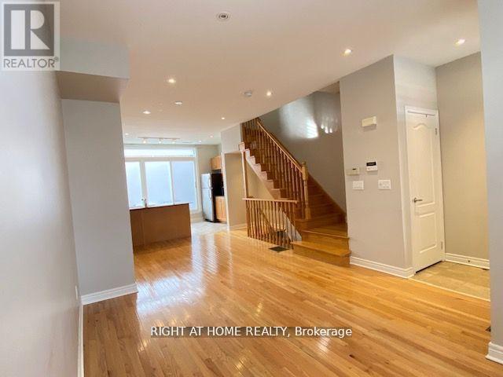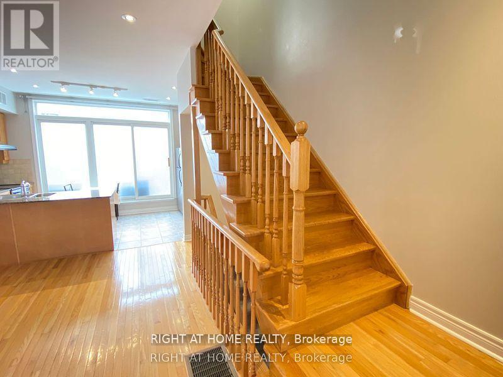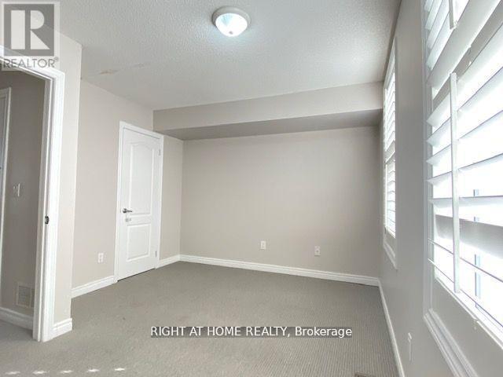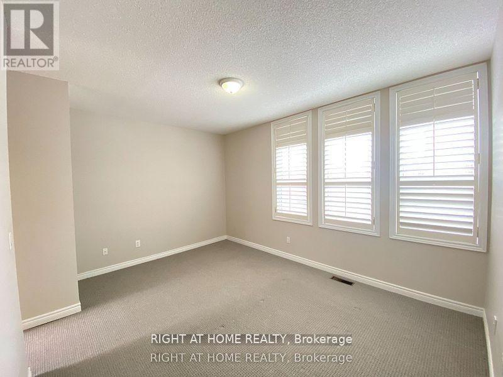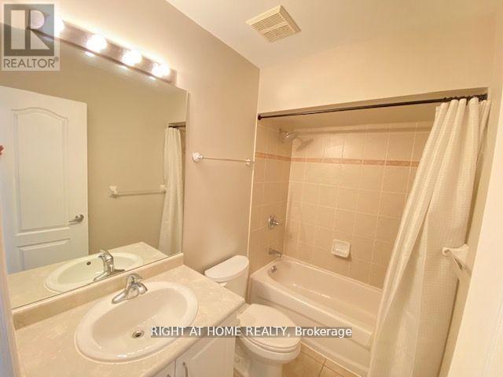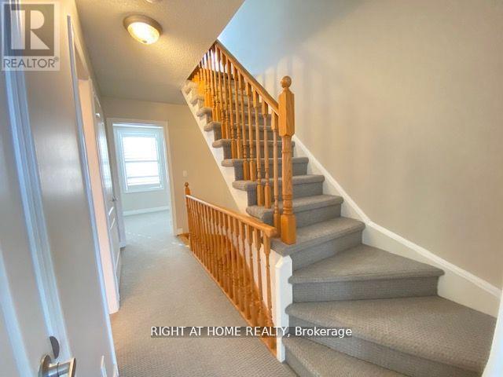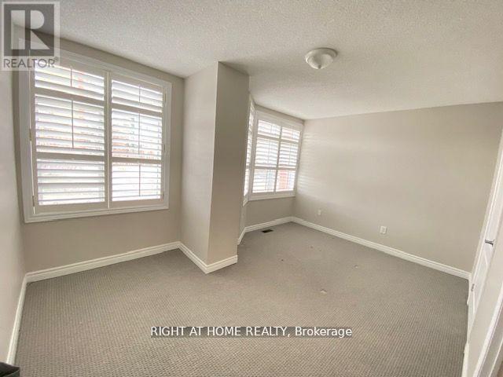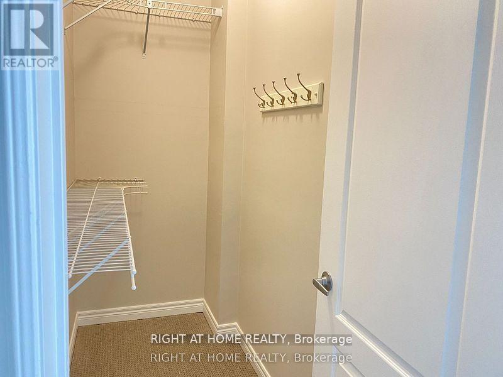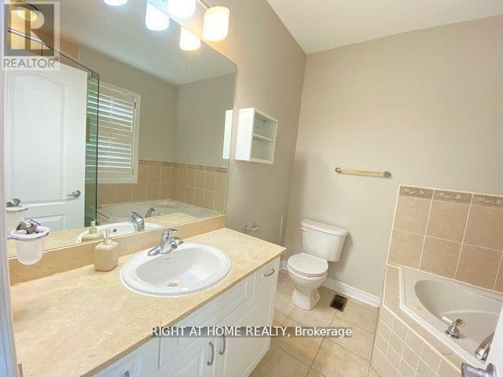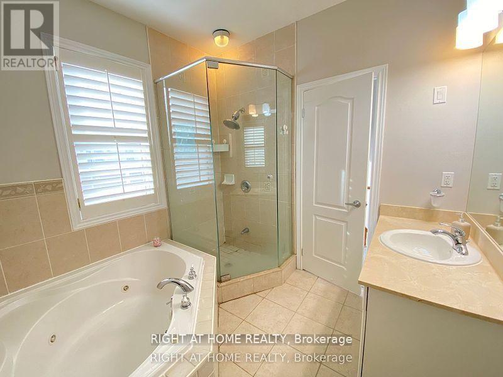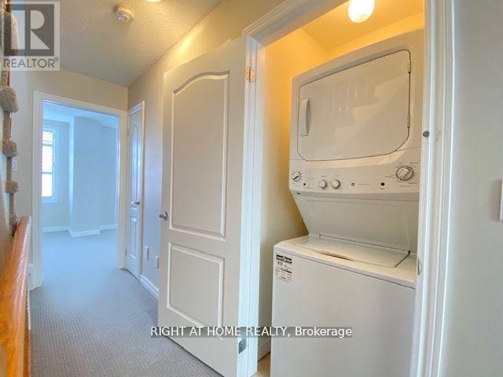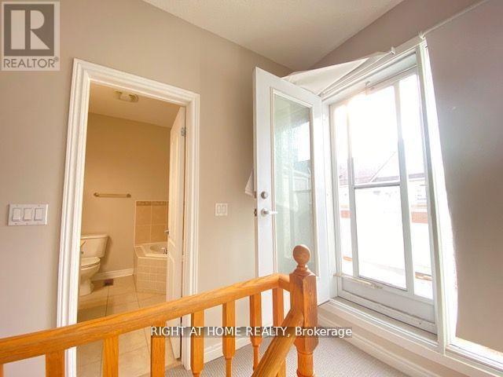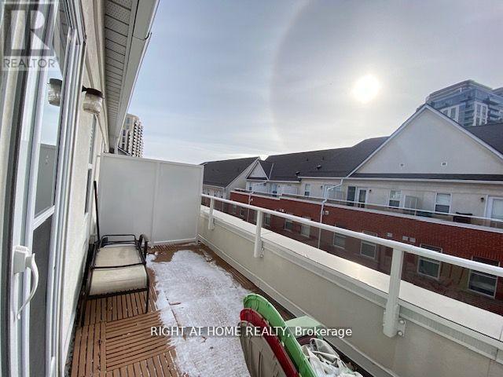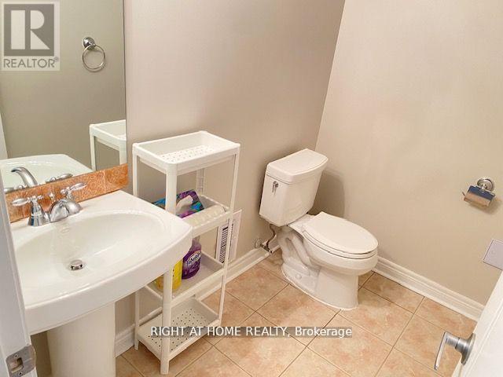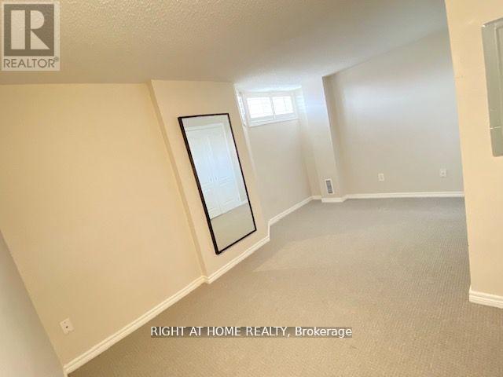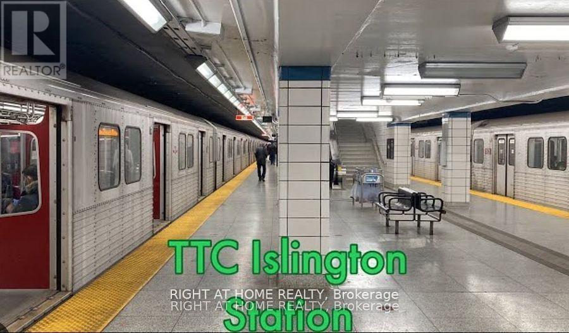3 Bedroom
4 Bathroom
1600 - 1799 sqft
Central Air Conditioning
Forced Air
$4,050 Monthly
Bright, Lots of upgrades! Parking for 2 Cars! Walking Distance to Islington Station. This 3+1Br Townhome offers a combination of Functionality and Charm! Prime Br with 4 Pc Ensuite and Spacious W/I Closet. Bonus Private Rm in the Basement, Ideal for an Office or Guest Rm. Eat-in Kitchen w/Granite counters, Walk-out to large Patio. The Second floor features a private and sunny Balcony. (id:50787)
Property Details
|
MLS® Number
|
W12142954 |
|
Property Type
|
Single Family |
|
Community Name
|
Islington-City Centre West |
|
Community Features
|
Pet Restrictions |
|
Parking Space Total
|
2 |
Building
|
Bathroom Total
|
4 |
|
Bedrooms Above Ground
|
3 |
|
Bedrooms Total
|
3 |
|
Appliances
|
Central Vacuum |
|
Basement Development
|
Finished |
|
Basement Type
|
N/a (finished) |
|
Cooling Type
|
Central Air Conditioning |
|
Exterior Finish
|
Brick |
|
Flooring Type
|
Hardwood, Carpeted |
|
Half Bath Total
|
3 |
|
Heating Fuel
|
Natural Gas |
|
Heating Type
|
Forced Air |
|
Stories Total
|
3 |
|
Size Interior
|
1600 - 1799 Sqft |
|
Type
|
Row / Townhouse |
Parking
Land
Rooms
| Level |
Type |
Length |
Width |
Dimensions |
|
Second Level |
Bedroom 2 |
4.5 m |
3 m |
4.5 m x 3 m |
|
Second Level |
Bedroom 3 |
4.4 m |
3.1 m |
4.4 m x 3.1 m |
|
Third Level |
Primary Bedroom |
4.5 m |
3.4 m |
4.5 m x 3.4 m |
|
Basement |
Recreational, Games Room |
4.4 m |
2.5 m |
4.4 m x 2.5 m |
|
Main Level |
Living Room |
6 m |
3.3 m |
6 m x 3.3 m |
|
Main Level |
Dining Room |
6 m |
3.3 m |
6 m x 3.3 m |
|
Main Level |
Kitchen |
4 m |
3 m |
4 m x 3 m |
https://www.realtor.ca/real-estate/28300378/36-michael-power-place-toronto-islington-city-centre-west-islington-city-centre-west

