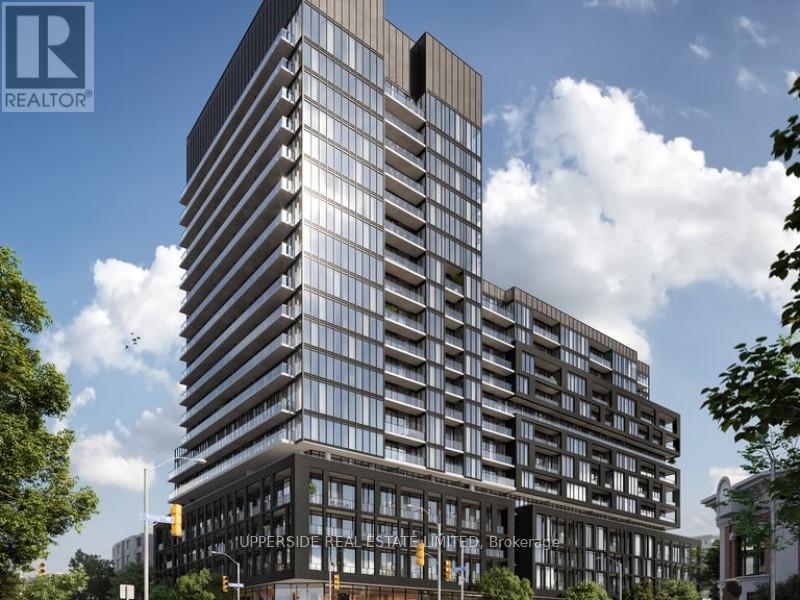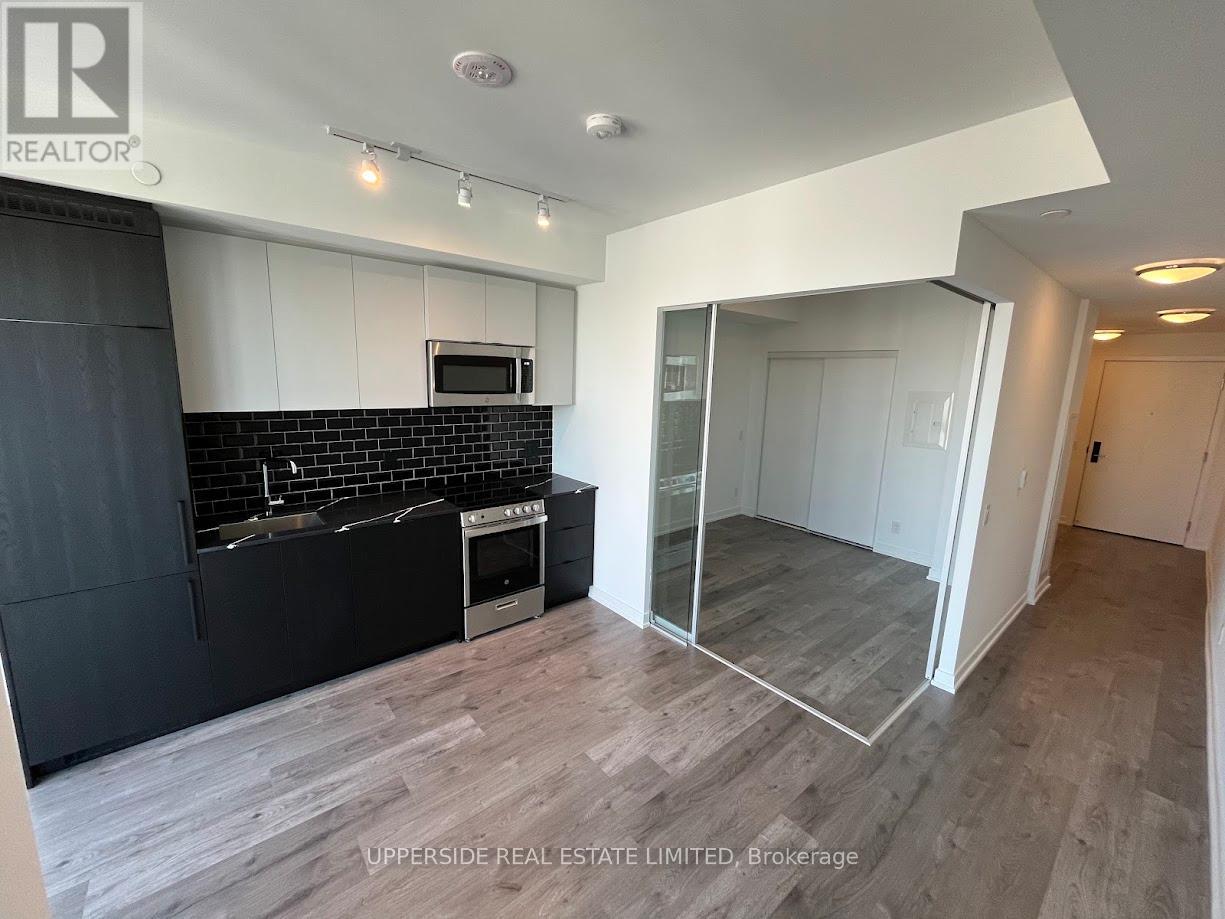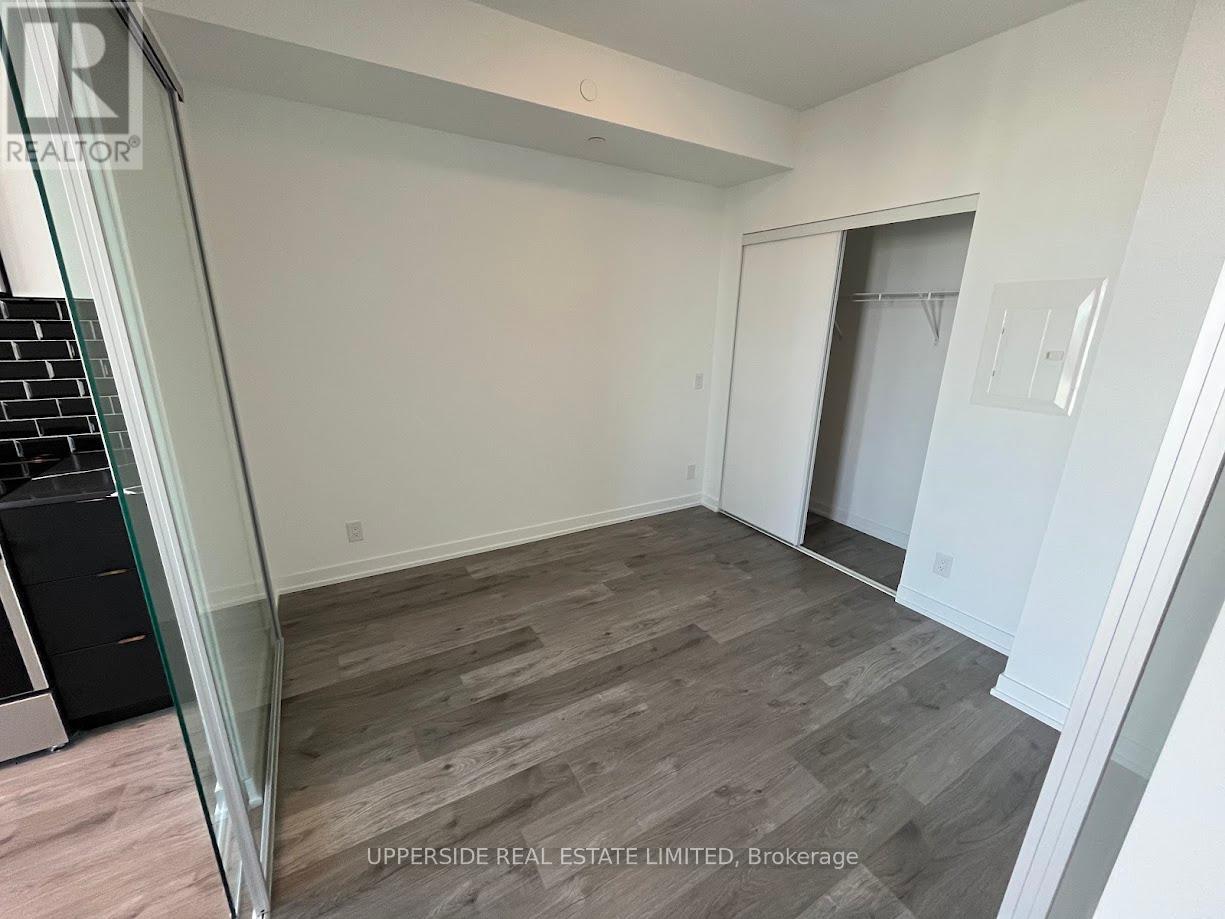1 Bedroom
1 Bathroom
Central Air Conditioning
Forced Air
$1,950 Monthly
Brand New 1 Bedroom at XO2 Condos By Lifetime Developments. Modern 1B of 495 sf + Balcony . Unobstructed view! Premium Ceiling Heights of 10 Ft. Bright and Spacious. Gorgeous City View. High End Finishes Inc Laminate Floor, Floor-to-Ceiling Windows, Contemporary Kitchen, Designer Bathroom. Convenient Location. Streetcar & Dufferin TTC At your Doorsteps. Walk To Liberty Village, CNE & Ontario Lake. 20 Min Ride To Fin Dist. Steps to Shops, Restaurants & Exciting Shops on King St. (id:50787)
Property Details
|
MLS® Number
|
W12143034 |
|
Property Type
|
Single Family |
|
Neigbourhood
|
South Parkdale |
|
Community Name
|
South Parkdale |
|
Amenities Near By
|
Park, Public Transit, Schools |
|
Communication Type
|
High Speed Internet |
|
Community Features
|
Pets Not Allowed, Community Centre |
|
Features
|
Balcony, Carpet Free, In Suite Laundry |
|
View Type
|
View, City View |
Building
|
Bathroom Total
|
1 |
|
Bedrooms Above Ground
|
1 |
|
Bedrooms Total
|
1 |
|
Age
|
New Building |
|
Amenities
|
Security/concierge, Exercise Centre |
|
Cooling Type
|
Central Air Conditioning |
|
Exterior Finish
|
Concrete |
|
Fire Protection
|
Smoke Detectors |
|
Flooring Type
|
Laminate |
|
Heating Fuel
|
Natural Gas |
|
Heating Type
|
Forced Air |
|
Type
|
Apartment |
Parking
Land
|
Acreage
|
No |
|
Land Amenities
|
Park, Public Transit, Schools |
Rooms
| Level |
Type |
Length |
Width |
Dimensions |
|
Flat |
Living Room |
3.048 m |
3.9 m |
3.048 m x 3.9 m |
|
Flat |
Dining Room |
3.048 m |
3.9 m |
3.048 m x 3.9 m |
|
Flat |
Kitchen |
3.048 m |
3.9 m |
3.048 m x 3.9 m |
|
Flat |
Primary Bedroom |
3.049 m |
3.049 m |
3.049 m x 3.049 m |
https://www.realtor.ca/real-estate/28300538/628-285-dufferin-street-toronto-south-parkdale-south-parkdale













