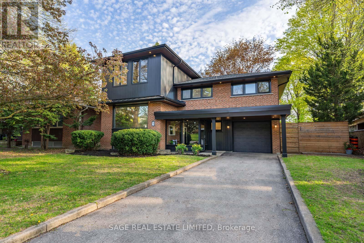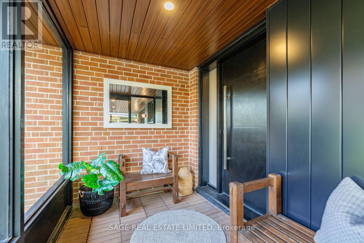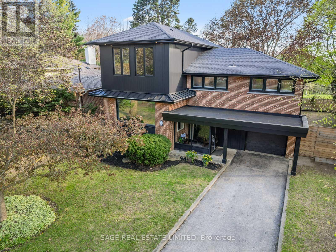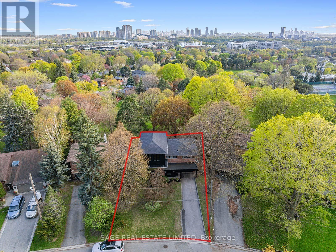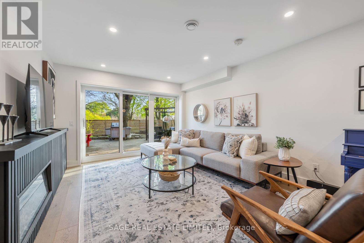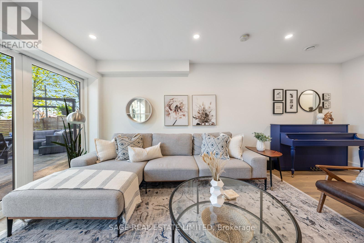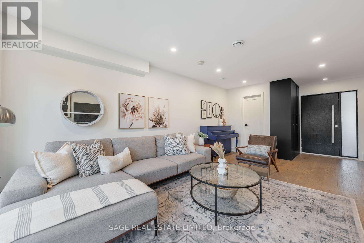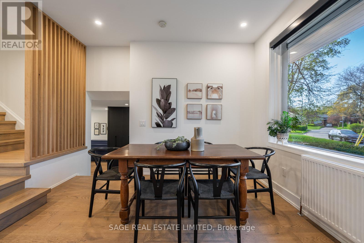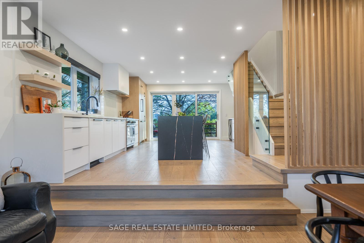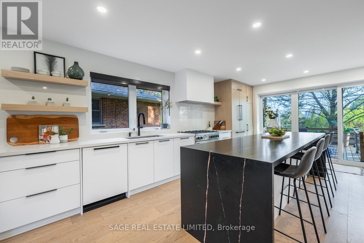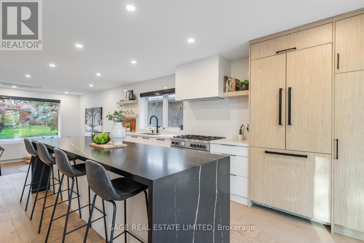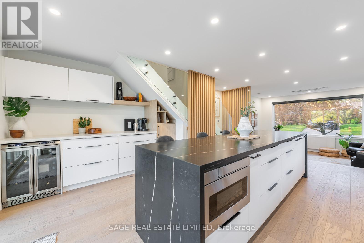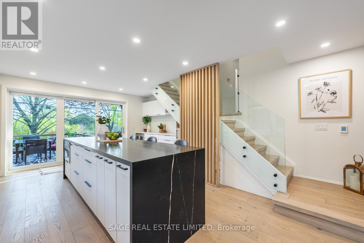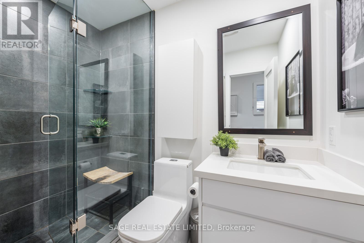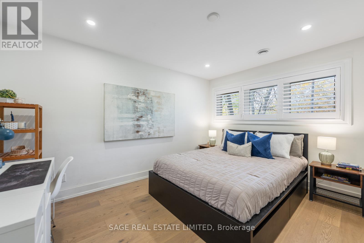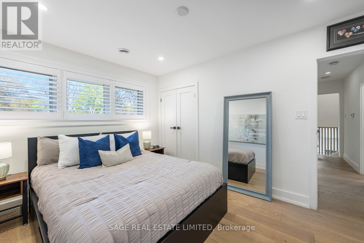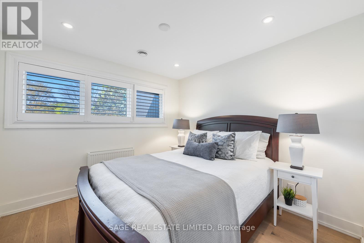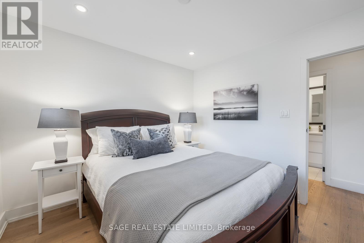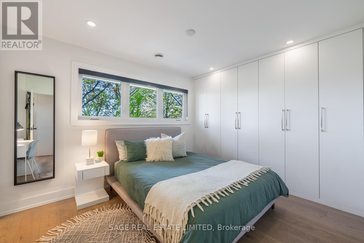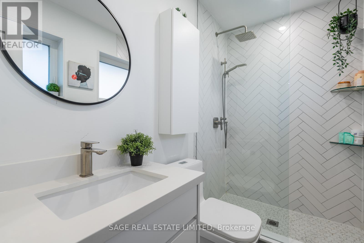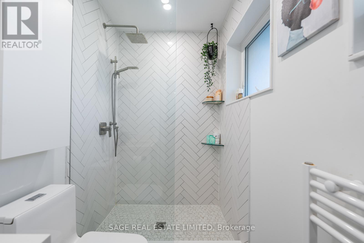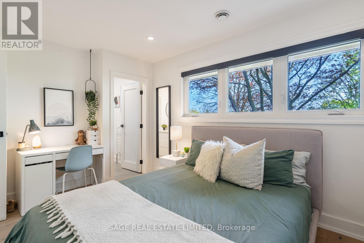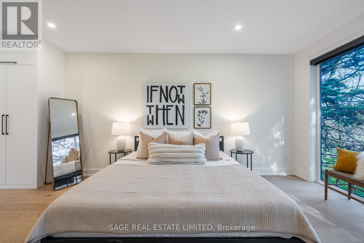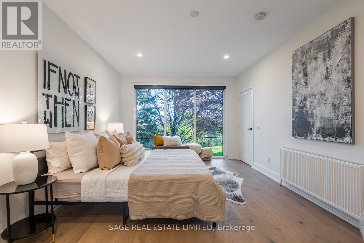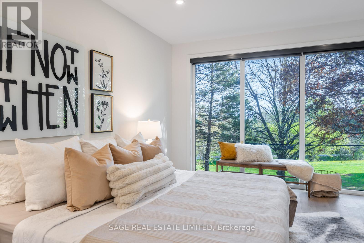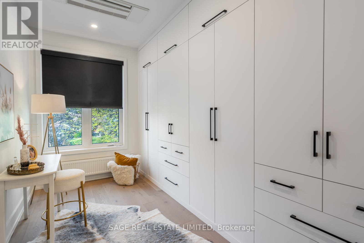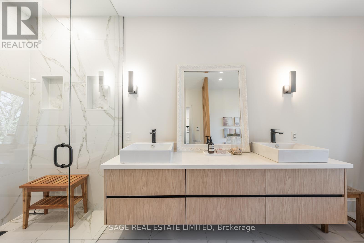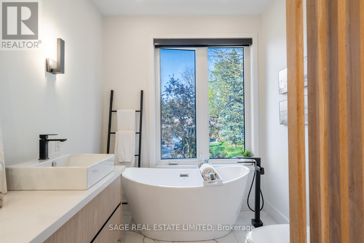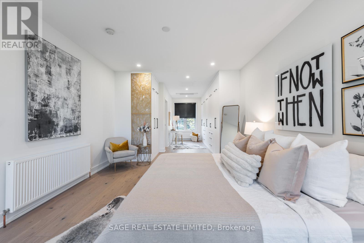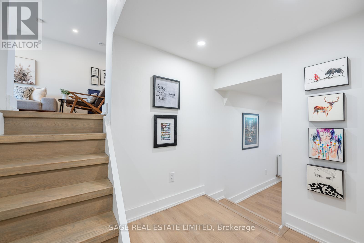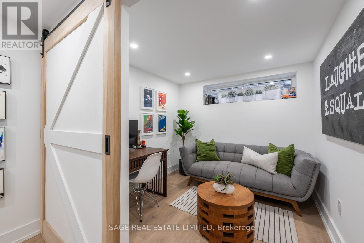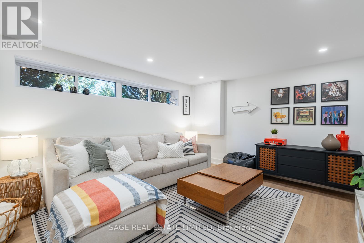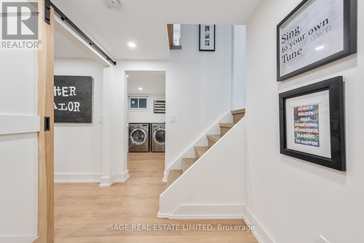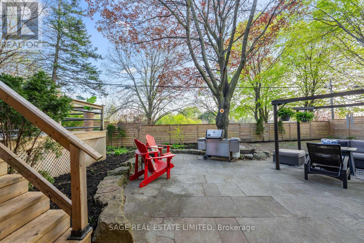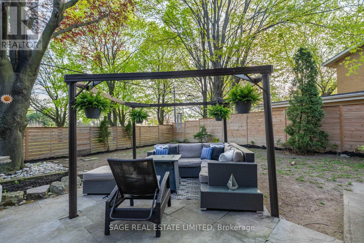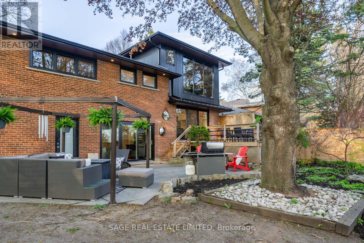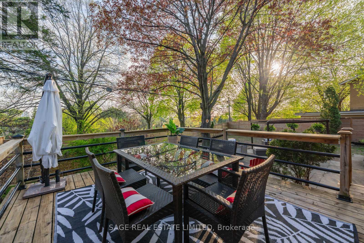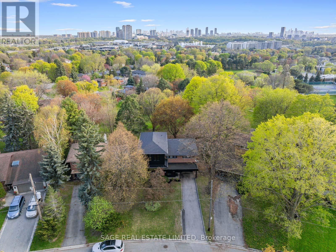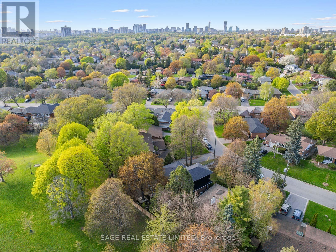5 Bedroom
4 Bathroom
2000 - 2500 sqft
Fireplace
Central Air Conditioning
Radiant Heat
$2,128,000
Nestled in the coveted Parkwoods-Donalda neighborhood, 9 Lionel Heights offers a harmonious blend of modern luxury and natural tranquillity. This Modern detached home, situated on a south-facing, pie-shaped lot that expands to 74 feet at the rear, overlooks the serene Broadlands Park, providing a picturesque backdrop for daily living, those seeking a private oasis and beautiful sunsets. With a recent comprehensive top-floor addition and designer renovation completed in 2022, the property boasts high-end finishes and thoughtful design elements that maximize natural light and capitalize on its park-facing orientation. Designed with an emphasis on natural light, the home features expansive windows and open-concept spaces that create a bright and airy atmosphere. Custom glass railings, wide-plank white oak engineered hardwood flooring further elevate the interior's modern aesthetic. The chef-inspired kitchen serves as the heart of the home, seamlessly integrating with the open concept living and dining areas. An oversized breakfast Bar island with quartz countertops and a waterfall feature, ample custom cabinetry/storage with soft-close drawers, Oversized windows with remote privacy blinds offer unobstructed views of the expansive front yard, while a triple-door walkout leads to a custom deck overlooking the lush pool-sized backyard and Broadlands Park. Every detail of this home has been meticulously crafted to offer both functionality and style. The primary suite, on the newly added third level, offers a private retreat with a full window wall of unobstructed views, two full walls of custom closets, built-in organizers, a spa-like 5-piece ensuite with a freestanding tub, heated floors, and double vanity quartz counters. A Rare opportunity to own a meticulously renovated home in one of Toronto's most desirable neighbourhoods with proximity to The Shops at Don Mills, Donalda Golf Club, top schools, parks, & community, this residence caters to discerning buyers. (id:50787)
Open House
This property has open houses!
Starts at:
2:00 pm
Ends at:
4:00 pm
Starts at:
2:00 pm
Ends at:
4:00 pm
Property Details
|
MLS® Number
|
C12142681 |
|
Property Type
|
Single Family |
|
Community Name
|
Parkwoods-Donalda |
|
Amenities Near By
|
Park, Schools |
|
Community Features
|
Community Centre |
|
Features
|
Sump Pump |
|
Parking Space Total
|
4 |
|
Structure
|
Porch |
|
View Type
|
View |
Building
|
Bathroom Total
|
4 |
|
Bedrooms Above Ground
|
4 |
|
Bedrooms Below Ground
|
1 |
|
Bedrooms Total
|
5 |
|
Amenities
|
Fireplace(s) |
|
Appliances
|
Water Heater, Garage Door Opener Remote(s), Blinds, Dishwasher, Dryer, Garage Door Opener, Stove, Washer, Window Coverings, Refrigerator |
|
Basement Development
|
Finished |
|
Basement Type
|
N/a (finished) |
|
Construction Style Attachment
|
Detached |
|
Construction Style Split Level
|
Backsplit |
|
Cooling Type
|
Central Air Conditioning |
|
Exterior Finish
|
Brick, Steel |
|
Fireplace Present
|
Yes |
|
Fireplace Total
|
1 |
|
Flooring Type
|
Hardwood |
|
Foundation Type
|
Concrete |
|
Half Bath Total
|
1 |
|
Heating Fuel
|
Natural Gas |
|
Heating Type
|
Radiant Heat |
|
Size Interior
|
2000 - 2500 Sqft |
|
Type
|
House |
|
Utility Water
|
Municipal Water |
Parking
Land
|
Acreage
|
No |
|
Land Amenities
|
Park, Schools |
|
Sewer
|
Sanitary Sewer |
|
Size Depth
|
121 Ft ,4 In |
|
Size Frontage
|
48 Ft ,4 In |
|
Size Irregular
|
48.4 X 121.4 Ft ; Widens To 74ft At Rear, Overlooks Park |
|
Size Total Text
|
48.4 X 121.4 Ft ; Widens To 74ft At Rear, Overlooks Park |
Rooms
| Level |
Type |
Length |
Width |
Dimensions |
|
Second Level |
Bedroom 2 |
3.14 m |
3.01 m |
3.14 m x 3.01 m |
|
Second Level |
Bathroom |
2.55 m |
1.54 m |
2.55 m x 1.54 m |
|
Second Level |
Bedroom 3 |
3.08 m |
4 m |
3.08 m x 4 m |
|
Second Level |
Bedroom 4 |
4.42 m |
3.04 m |
4.42 m x 3.04 m |
|
Second Level |
Bathroom |
2.89 m |
1.4 m |
2.89 m x 1.4 m |
|
Third Level |
Primary Bedroom |
3.71 m |
5 m |
3.71 m x 5 m |
|
Third Level |
Bathroom |
2.29 m |
4.88 m |
2.29 m x 4.88 m |
|
Third Level |
Sitting Room |
4.97 m |
2.36 m |
4.97 m x 2.36 m |
|
Basement |
Recreational, Games Room |
4.75 m |
4.11 m |
4.75 m x 4.11 m |
|
Lower Level |
Office |
2.67 m |
2.62 m |
2.67 m x 2.62 m |
|
Lower Level |
Laundry Room |
3.03 m |
3.03 m |
3.03 m x 3.03 m |
|
Lower Level |
Utility Room |
3.02 m |
1.61 m |
3.02 m x 1.61 m |
|
Main Level |
Dining Room |
2.41 m |
3.51 m |
2.41 m x 3.51 m |
|
Main Level |
Sitting Room |
2.05 m |
3.29 m |
2.05 m x 3.29 m |
|
Main Level |
Kitchen |
4.72 m |
6.19 m |
4.72 m x 6.19 m |
|
Ground Level |
Foyer |
1.61 m |
1.58 m |
1.61 m x 1.58 m |
|
Ground Level |
Living Room |
4.01 m |
5.56 m |
4.01 m x 5.56 m |
Utilities
|
Cable
|
Available |
|
Sewer
|
Installed |
https://www.realtor.ca/real-estate/28299877/9-lionel-heights-crescent-toronto-parkwoods-donalda-parkwoods-donalda

