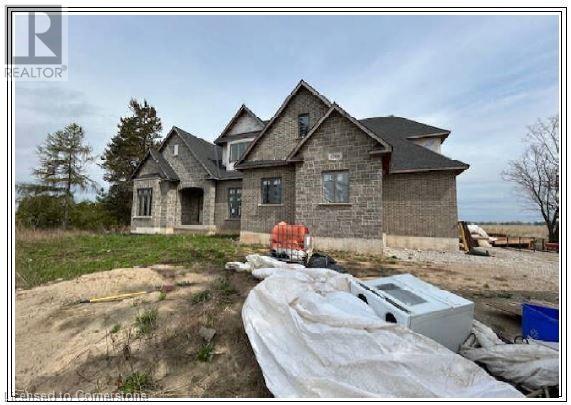289-597-1980
infolivingplus@gmail.com
6266 Chippewa Road E Mount Hope, Ontario L0R 1W0
4 Bedroom
3 Bathroom
3615 sqft
Bungalow
Central Air Conditioning
Forced Air
Acreage
$1,499,000
Subject is a detached bungaloft dwelling with four bedrooms, three full and one half bathrooms above grade. Main floor is comprised of a foyer, dining room, office, living room, kitchen with dinette, den, primary bedroom, primary ensuite, two piece bathroom and a laundry/mudroom. Second floor is comprised of a den, three bedrooms, Jack/Jill ensuite and an addtional ensuite. Note at time of inspection interior rooms were studded with subflooring. There were no interior finishes with some plumbing. At time of inspection subject was in poor incomplete condition.Basement is full and unfinished with separate and walk up to the rear yard. (id:50787)
Property Details
| MLS® Number | 40727071 |
| Property Type | Single Family |
| Equipment Type | Water Heater |
| Features | Crushed Stone Driveway, Country Residential |
| Parking Space Total | 11 |
| Rental Equipment Type | Water Heater |
Building
| Bathroom Total | 3 |
| Bedrooms Above Ground | 4 |
| Bedrooms Total | 4 |
| Architectural Style | Bungalow |
| Basement Development | Unfinished |
| Basement Type | Full (unfinished) |
| Construction Material | Wood Frame |
| Construction Style Attachment | Detached |
| Cooling Type | Central Air Conditioning |
| Exterior Finish | Brick, Stone, Wood |
| Foundation Type | Poured Concrete |
| Half Bath Total | 1 |
| Heating Fuel | Natural Gas |
| Heating Type | Forced Air |
| Stories Total | 1 |
| Size Interior | 3615 Sqft |
| Type | House |
| Utility Water | Cistern |
Parking
| Attached Garage |
Land
| Access Type | Highway Nearby |
| Acreage | Yes |
| Sewer | Septic System |
| Size Depth | 700 Ft |
| Size Frontage | 45 Ft |
| Size Total Text | 2 - 4.99 Acres |
| Zoning Description | A1 |
Rooms
| Level | Type | Length | Width | Dimensions |
|---|---|---|---|---|
| Main Level | Bedroom | 12'2'' x 12'8'' | ||
| Main Level | 4pc Bathroom | Measurements not available | ||
| Main Level | Bedroom | 12'2'' x 12'8'' | ||
| Main Level | Bedroom | 13'8'' x 12'4'' | ||
| Main Level | 5pc Bathroom | Measurements not available | ||
| Main Level | Primary Bedroom | 18'0'' x 13'4'' | ||
| Main Level | Office | 9'0'' x 11'0'' | ||
| Main Level | Laundry Room | Measurements not available | ||
| Main Level | 2pc Bathroom | Measurements not available | ||
| Main Level | Great Room | 18'6'' x 22'0'' | ||
| Main Level | Breakfast | 11'0'' x 19'4'' | ||
| Main Level | Kitchen | 10'10'' x 19'4'' |
https://www.realtor.ca/real-estate/28299893/6266-chippewa-road-e-mount-hope















